31 Presidents Dr, MECHANICSBURG, PA 17050
Local realty services provided by:ERA Cole Realty
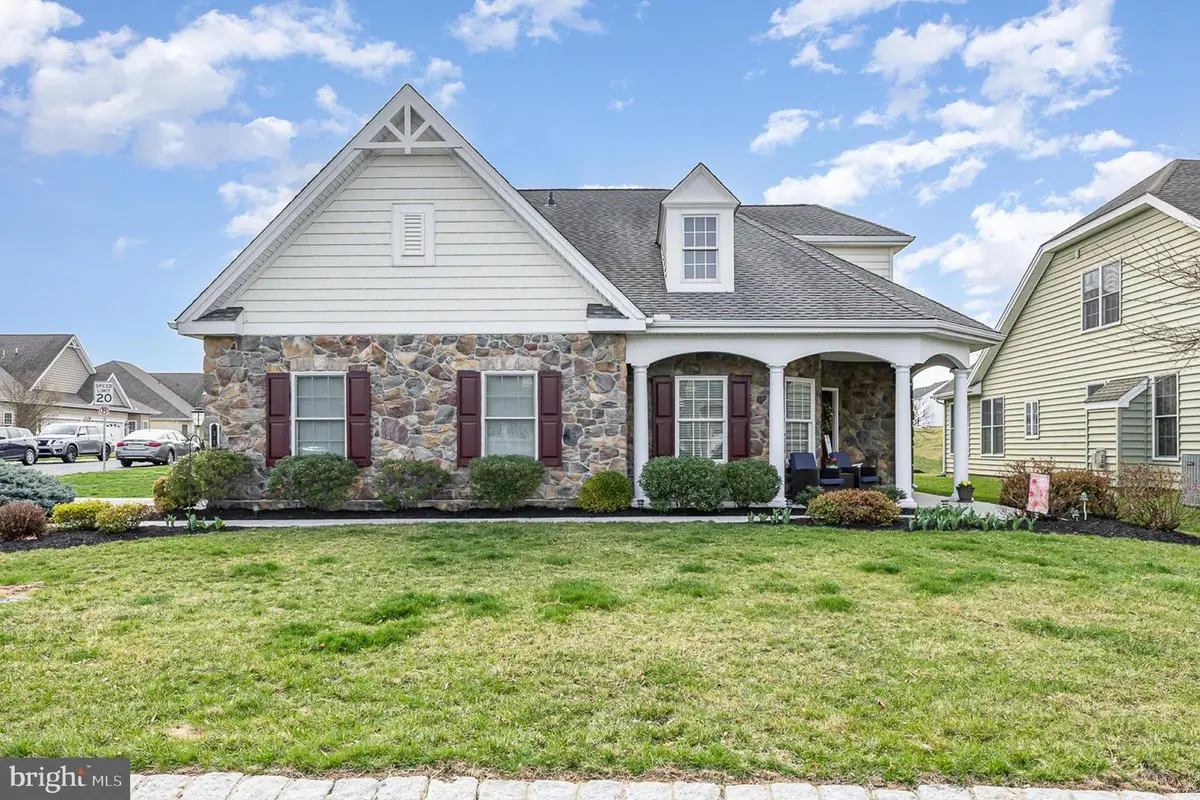
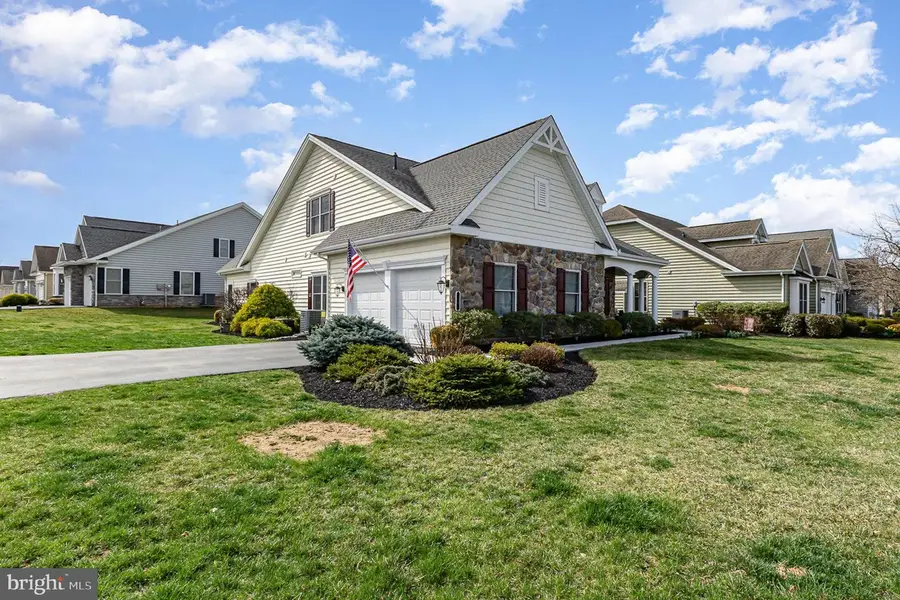

31 Presidents Dr,MECHANICSBURG, PA 17050
$575,000
- 3 Beds
- 3 Baths
- 2,906 sq. ft.
- Single family
- Pending
Listed by:paul hayes
Office:exp realty, llc.
MLS#:PACB2040534
Source:BRIGHTMLS
Price summary
- Price:$575,000
- Price per sq. ft.:$197.87
About this home
Nestled within the desirable 55+ community of Traditions of America at Silver Spring, this beautifully maintained, two-story home offers the perfect blend of comfort, style, and low-maintenance luxury living. Designed for both elegance and functionality, the spacious main level is bathed in natural light, featuring soaring cathedral ceilings, gleaming hardwood floors, and multiple inviting living spaces. The well-appointed kitchen boasts handsome cabinetry, a central island with bar seating, and a charming breakfast nook, making it a true heart of the home. Whether you’re hosting guests or enjoying a quiet evening, there’s a space for every occasion—gather by the natural gas fireplace in the living room, share a meal in the formal dining room, stay productive in the dedicated office space, or relax with a good book in the cozy sunroom with patio access. Rounding out the main level are two generously sized, entry-level bedrooms, including a luxurious primary suite with a walk-in closet and spa-like ensuite bath. Upstairs, a lofted hallway overlooks the living space below, leading to a secondary family room, third bedroom, and additional full bath—a private and versatile retreat for guests or hobbies. Beyond the home itself, the HOA ensures a truly low-maintenance lifestyle, providing lawn care and snow removal so you can spend more time doing what you love. Residents enjoy access to a state-of-the-art clubhouse with countless amenities and picturesque walking trails, fostering an active and vibrant community. Completing this exceptional home is an attached two-car garage, an oversized front porch, and mature landscaping. Experience the very best of 55+ luxury living in this remarkable home at TOA at Silver Spring!
Contact an agent
Home facts
- Year built:2010
- Listing Id #:PACB2040534
- Added:135 day(s) ago
- Updated:August 13, 2025 at 07:30 AM
Rooms and interior
- Bedrooms:3
- Total bathrooms:3
- Full bathrooms:3
- Living area:2,906 sq. ft.
Heating and cooling
- Cooling:Ceiling Fan(s), Central A/C
- Heating:Forced Air, Natural Gas
Structure and exterior
- Year built:2010
- Building area:2,906 sq. ft.
Schools
- High school:CUMBERLAND VALLEY
Utilities
- Water:Public
- Sewer:Public Sewer
Finances and disclosures
- Price:$575,000
- Price per sq. ft.:$197.87
- Tax amount:$6,387 (2024)
New listings near 31 Presidents Dr
- Coming Soon
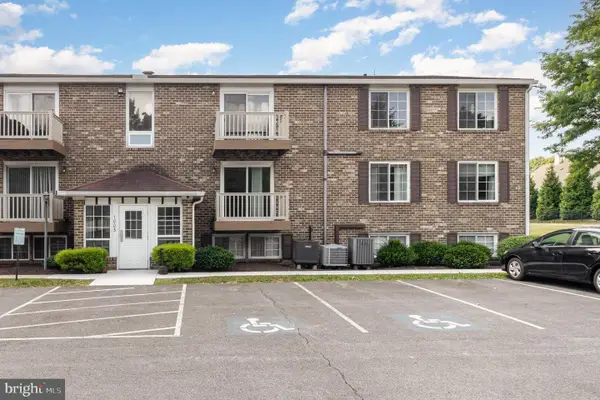 $145,000Coming Soon2 beds 2 baths
$145,000Coming Soon2 beds 2 baths1003 Nanroc Dr #22, MECHANICSBURG, PA 17055
MLS# PACB2045372Listed by: KELLER WILLIAMS OF CENTRAL PA - Coming Soon
 $270,000Coming Soon3 beds 3 baths
$270,000Coming Soon3 beds 3 baths441 Stonehedge Ln, MECHANICSBURG, PA 17055
MLS# PACB2045018Listed by: BERKSHIRE HATHAWAY HOMESERVICES HOMESALE REALTY - New
 $899,900Active4 beds 2 baths2,535 sq. ft.
$899,900Active4 beds 2 baths2,535 sq. ft.95 Pleasant Grove Rd, MECHANICSBURG, PA 17050
MLS# PACB2045522Listed by: RE/MAX REALTY ASSOCIATES - New
 $549,900Active2 beds 1 baths1,936 sq. ft.
$549,900Active2 beds 1 baths1,936 sq. ft.97 Pleasant Grove Rd, MECHANICSBURG, PA 17050
MLS# PACB2045526Listed by: RE/MAX REALTY ASSOCIATES - New
 $1,449,900Active4 beds 2 baths2,750 sq. ft.
$1,449,900Active4 beds 2 baths2,750 sq. ft.95 - 97 Pleasant Grove Road, MECHANICSBURG, PA 17050
MLS# PACB2045516Listed by: RE/MAX REALTY ASSOCIATES - New
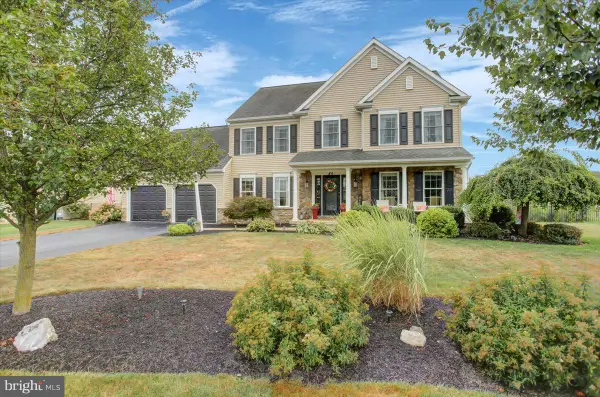 $624,900Active5 beds 3 baths2,427 sq. ft.
$624,900Active5 beds 3 baths2,427 sq. ft.84 Hillside Rd, MECHANICSBURG, PA 17050
MLS# PACB2045486Listed by: BERKSHIRE HATHAWAY HOMESERVICES HOMESALE REALTY - New
 $374,900Active3 beds 3 baths2,459 sq. ft.
$374,900Active3 beds 3 baths2,459 sq. ft.19 Kensington Sq, MECHANICSBURG, PA 17050
MLS# PACB2045418Listed by: HERITAGE REAL ESTATE GROUP, LLC - New
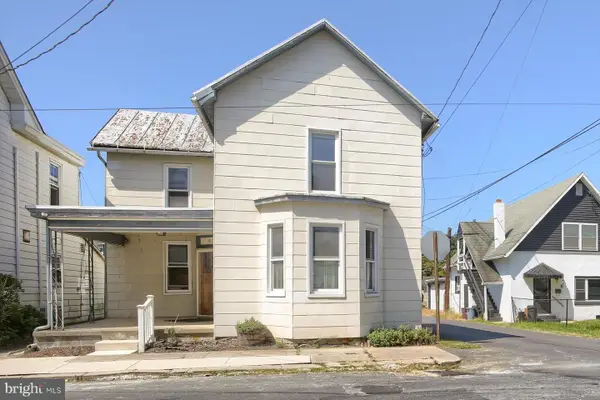 $149,900Active3 beds 2 baths1,535 sq. ft.
$149,900Active3 beds 2 baths1,535 sq. ft.10 S Washington St, MECHANICSBURG, PA 17055
MLS# PACB2045380Listed by: COLDWELL BANKER REALTY - Coming Soon
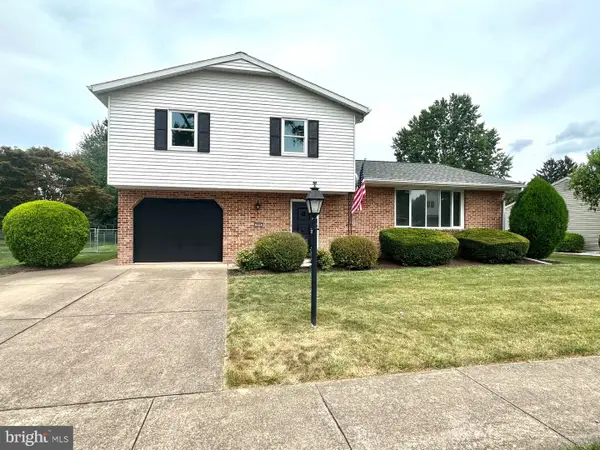 $389,900Coming Soon3 beds 3 baths
$389,900Coming Soon3 beds 3 baths909 E Coover St, MECHANICSBURG, PA 17055
MLS# PACB2045482Listed by: COLDWELL BANKER REALTY 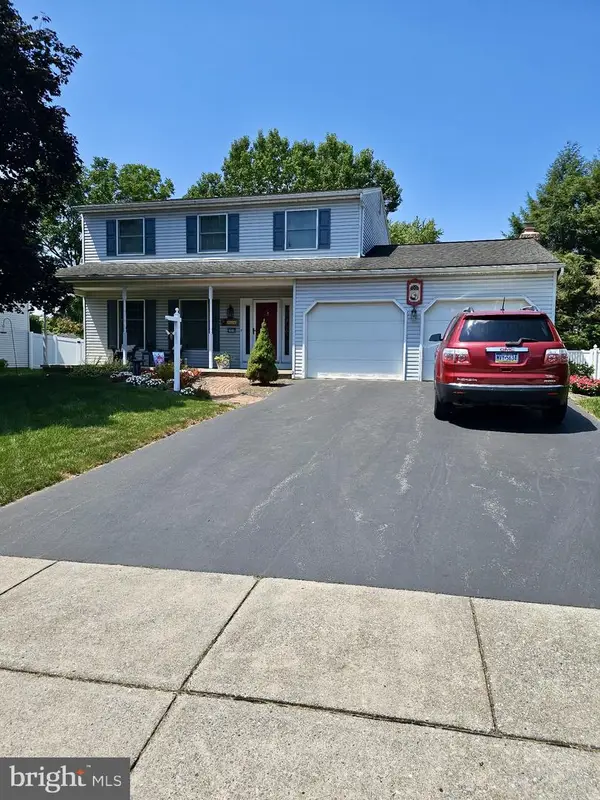 $450,000Pending3 beds 3 baths2,246 sq. ft.
$450,000Pending3 beds 3 baths2,246 sq. ft.2410 Rye Cir, MECHANICSBURG, PA 17055
MLS# PACB2045458Listed by: KELLER WILLIAMS OF CENTRAL PA
