- ERA
- Pennsylvania
- Mechanicsburg
- 3113 Bullfinch Lane
3113 Bullfinch Lane, Mechanicsburg, PA 17055
Local realty services provided by:ERA Martin Associates
Listed by: melissa a payne
Office: howard hanna company-camp hill
MLS#:PACB2047062
Source:BRIGHTMLS
Price summary
- Price:$535,000
- Price per sq. ft.:$259.83
- Monthly HOA dues:$71
About this home
OPEN HOUSE THIS SUNDAY 11/16/2025 from 12-2! Don’t miss your chance to tour this like-new Abbey Classic model—beautifully maintained and full of modern charm! Featuring 3 bedrooms, 2.5 baths, this home effortlessly combines contemporary style with everyday comfort. Step inside to a bright, open floor plan with a spacious living area flooded with natural light from the abundance of windows. At the heart of the home, you'll find a stunning white kitchen with a large island, sleek quartz countertops, stainless steel appliances, and plenty of cabinetry—perfect for both casual meals and entertaining. The first-floor owner’s suite offers a private retreat with a generous walk-in closet and a luxurious bath featuring a beautifully tiled walk-in shower. Just off the 2-car garage, a mudroom adds convenience and extra storage. Upstairs, you’ll find two large bedrooms and a full bath, ideal for guests, family, or a home office. A full unfinished basement with rough-in plumbing gives you the flexibility to add another bathroom or living space in the future. Out back, enjoy a covered porch and a fully fenced yard—perfect for relaxing or entertaining.
Bonus: All appliances stay—including the refrigerator, washer, dryer, and even a lawn mower!
Located in the sought after vibrant community of Arcona with scenic walking trails, a refreshing pool, and shops and dining just moments away!
Contact an agent
Home facts
- Year built:2024
- Listing ID #:PACB2047062
- Added:138 day(s) ago
- Updated:February 11, 2026 at 02:38 PM
Rooms and interior
- Bedrooms:3
- Total bathrooms:3
- Full bathrooms:2
- Half bathrooms:1
- Living area:2,059 sq. ft.
Heating and cooling
- Cooling:Central A/C
- Heating:Forced Air, Natural Gas
Structure and exterior
- Roof:Architectural Shingle
- Year built:2024
- Building area:2,059 sq. ft.
- Lot area:0.12 Acres
Schools
- High school:CEDAR CLIFF
- Middle school:ALLEN
- Elementary school:ROSSMOYNE
Utilities
- Water:Public
- Sewer:Public Sewer
Finances and disclosures
- Price:$535,000
- Price per sq. ft.:$259.83
New listings near 3113 Bullfinch Lane
- Coming Soon
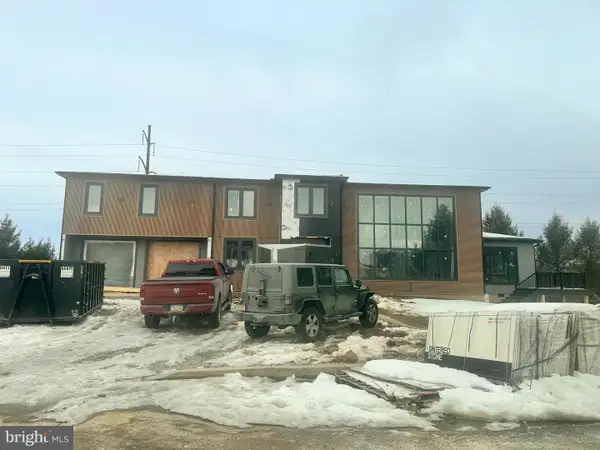 $1,600,000Coming Soon4 beds 4 baths
$1,600,000Coming Soon4 beds 4 baths53 Cumberland Estates Dr, MECHANICSBURG, PA 17050
MLS# PACB2050616Listed by: RSR, REALTORS, LLC - Coming Soon
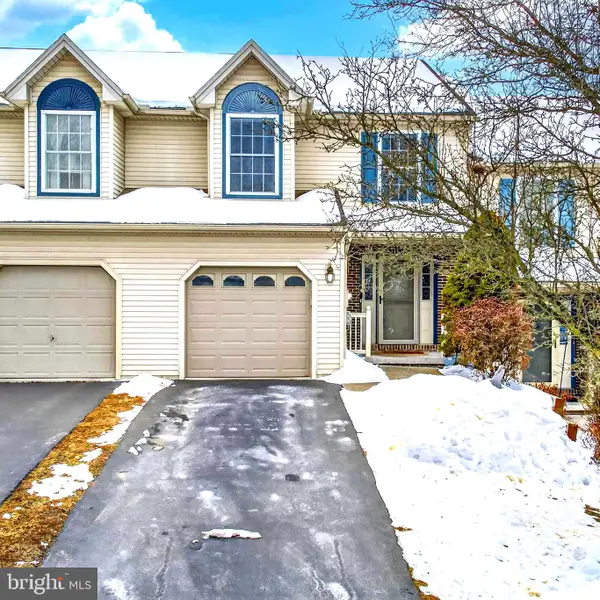 $295,000Coming Soon3 beds 3 baths
$295,000Coming Soon3 beds 3 baths2252 Old Hollow Road, MECHANICSBURG, PA 17055
MLS# PACB2050618Listed by: COLDWELL BANKER REALTY - New
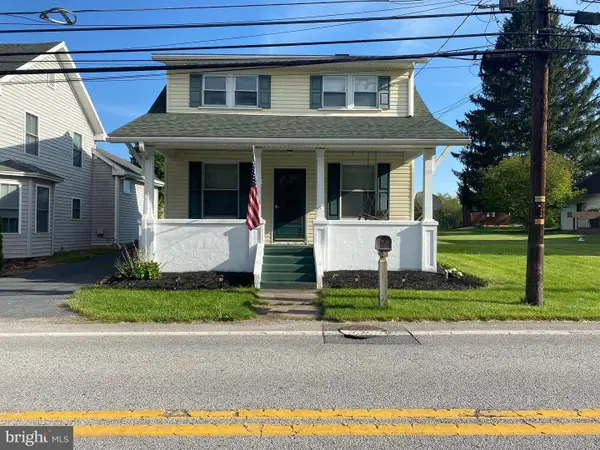 $249,000Active2 beds 1 baths1,196 sq. ft.
$249,000Active2 beds 1 baths1,196 sq. ft.1656 Main St, MECHANICSBURG, PA 17055
MLS# PACB2050508Listed by: COLDWELL BANKER REALTY - New
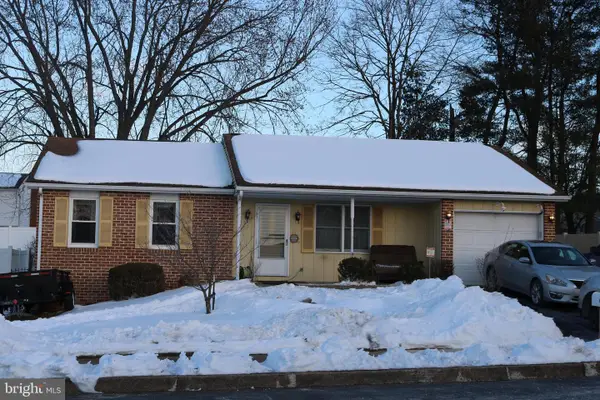 $265,000Active2 beds 2 baths1,472 sq. ft.
$265,000Active2 beds 2 baths1,472 sq. ft.806 N Market St, MECHANICSBURG, PA 17055
MLS# PACB2050500Listed by: COLDWELL BANKER REALTY - New
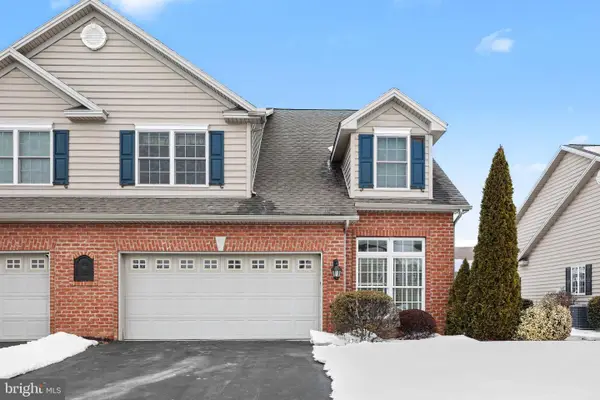 $430,000Active3 beds 3 baths2,178 sq. ft.
$430,000Active3 beds 3 baths2,178 sq. ft.5445 Rivendale Boulevard, MECHANICSBURG, PA 17050
MLS# PACB2050460Listed by: COLDWELL BANKER REALTY - Coming Soon
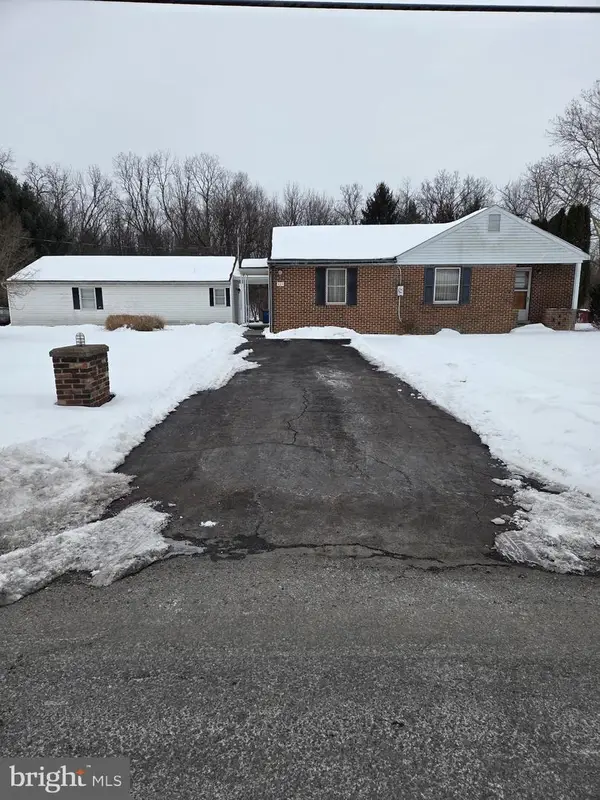 $324,900Coming Soon3 beds 2 baths
$324,900Coming Soon3 beds 2 baths223 Woods Drive, MECHANICSBURG, PA 17050
MLS# PACB2050474Listed by: HOWARD HANNA COMPANY-CAMP HILL - Coming Soon
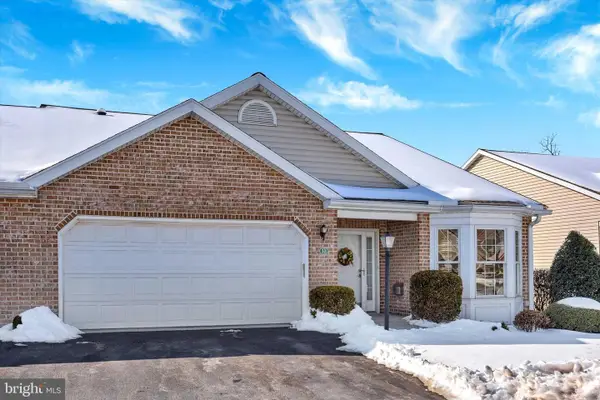 $325,000Coming Soon2 beds 3 baths
$325,000Coming Soon2 beds 3 baths33 Creek Bank Drive, MECHANICSBURG, PA 17050
MLS# PACB2050142Listed by: JOY DANIELS REAL ESTATE GROUP, LTD 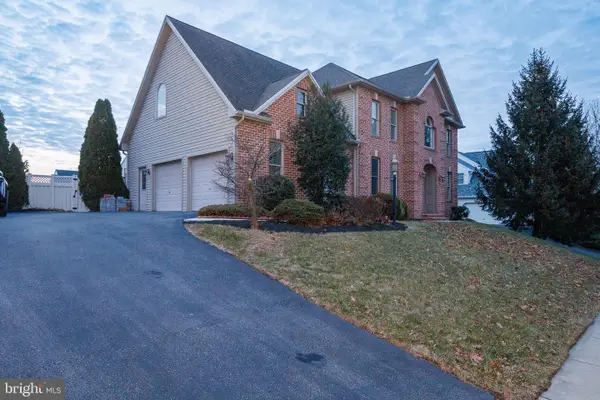 $649,900Pending4 beds 3 baths4,114 sq. ft.
$649,900Pending4 beds 3 baths4,114 sq. ft.1107 Kent Drive Dr, MECHANICSBURG, PA 17050
MLS# PACB2050344Listed by: CAVALRY REALTY LLC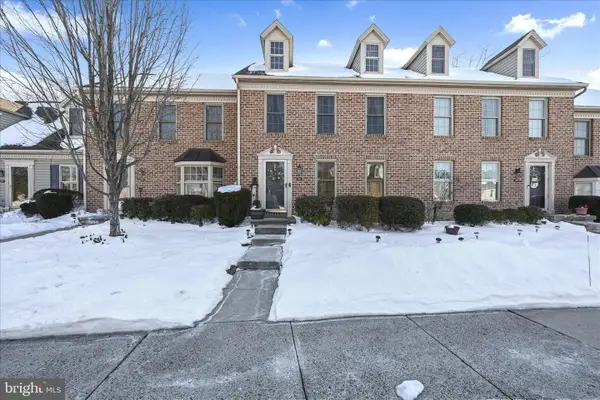 $244,900Pending3 beds 3 baths1,364 sq. ft.
$244,900Pending3 beds 3 baths1,364 sq. ft.1486 Timber Chase Dr, MECHANICSBURG, PA 17050
MLS# PACB2049584Listed by: BERKSHIRE HATHAWAY HOMESERVICES HOMESALE REALTY- New
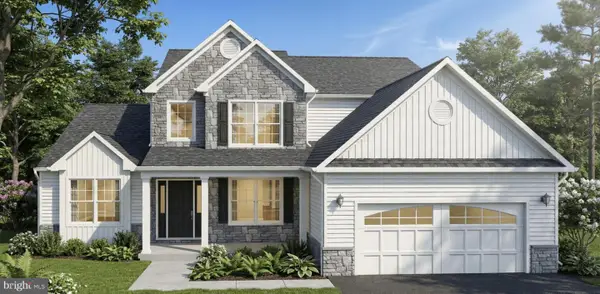 $624,900Active4 beds 3 baths2,764 sq. ft.
$624,900Active4 beds 3 baths2,764 sq. ft.Lot 136 S Autumn Chase Dr, MECHANICSBURG, PA 17055
MLS# PACB2050422Listed by: INCH & CO. REAL ESTATE, LLC

