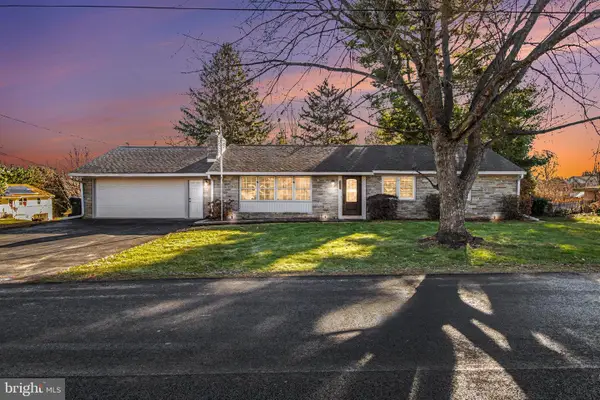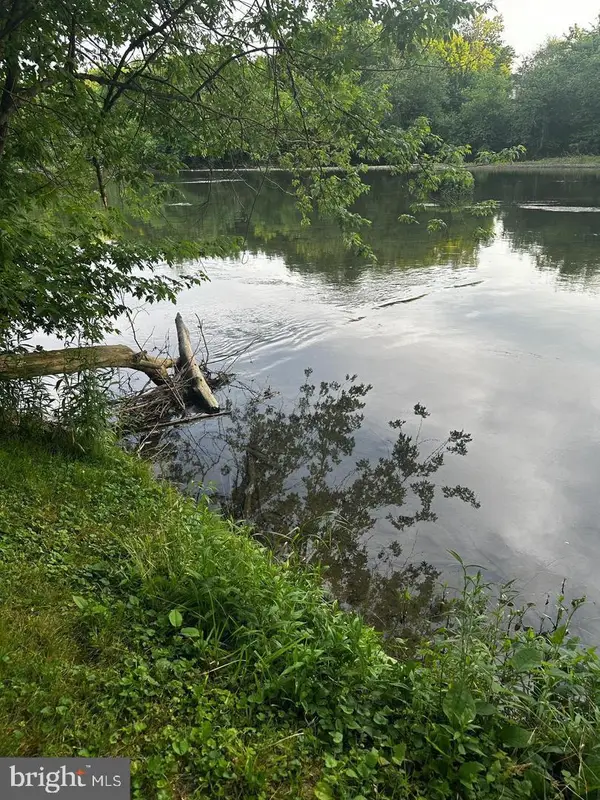3114 Overlook Dr, Mechanicsburg, PA 17055
Local realty services provided by:ERA Martin Associates
3114 Overlook Dr,Mechanicsburg, PA 17055
$514,990
- 4 Beds
- 3 Baths
- 2,759 sq. ft.
- Single family
- Pending
Listed by: thomas e despard
Office: cygnet real estate inc.
MLS#:PACB2042092
Source:BRIGHTMLS
Price summary
- Price:$514,990
- Price per sq. ft.:$186.66
- Monthly HOA dues:$71
About this home
Welcome to the Elgin, a brand-new single-family home to be built in the newest phase of Arcona. With 2,750 sq. ft., 4 bedrooms, and 2.5 baths, this home offers the perfect blend of space, comfort, and style for your growing family. A charming covered front porch and expanded bay window in the front living room create a bright, welcoming space filled with natural light. The upgraded kitchen layout expands the Gathering Room by 112 sq. ft., adding even more windows and sweeping views of Arcona West. Inside, enjoy an open-concept layout with 9' ceilings, 8' doors, and luxury vinyl plank flooring throughout the main level. The kitchen features painted cabinets, quartz countertops, stainless steel appliances, tile backsplash, and a large eat-in island—perfect for family meals or entertaining friends. Upstairs, find three spacious bedrooms, a full bath, and a primary suite with a walk-in closet and spa-like tiled shower. The unfinished lower level offers endless possibilities—ideal for a game room or guest room. With beautiful finishes, versatile spaces, and thoughtful upgrades throughout, this home is built for everyday living and family memories. Ready Fall 2025!Situated on the West Shore, Arcona features a neighborhood pool, an artisanal dining restaurant, a Pilates studio, a coffee shop, an ice cream parlor, a pizza shop, a salon, an interior design boutique, a 24-hour fitness center, parks, scenic walking trails, and more all within walking distance from your front door.
Contact an agent
Home facts
- Year built:2025
- Listing ID #:PACB2042092
- Added:239 day(s) ago
- Updated:January 08, 2026 at 08:34 AM
Rooms and interior
- Bedrooms:4
- Total bathrooms:3
- Full bathrooms:2
- Half bathrooms:1
- Living area:2,759 sq. ft.
Heating and cooling
- Cooling:Central A/C
- Heating:Forced Air, Natural Gas
Structure and exterior
- Roof:Architectural Shingle
- Year built:2025
- Building area:2,759 sq. ft.
- Lot area:0.15 Acres
Schools
- High school:CEDAR CLIFF
- Middle school:ALLEN
- Elementary school:ROSSMOYNE
Utilities
- Water:Public
- Sewer:Public Sewer
Finances and disclosures
- Price:$514,990
- Price per sq. ft.:$186.66
New listings near 3114 Overlook Dr
- Coming Soon
 $399,750Coming Soon3 beds 2 baths
$399,750Coming Soon3 beds 2 baths14 Greenway Dr, MECHANICSBURG, PA 17055
MLS# PACB2049710Listed by: RE/MAX REALTY ASSOCIATES - Coming Soon
 $170,000Coming Soon1 beds 1 baths
$170,000Coming Soon1 beds 1 baths28 W Willow Terrace Drive, MECHANICSBURG, PA 17050
MLS# PACB2049628Listed by: COLDWELL BANKER REALTY - Coming Soon
 $340,000Coming Soon3 beds 3 baths
$340,000Coming Soon3 beds 3 baths1739 Haralson Drive, MECHANICSBURG, PA 17055
MLS# PACB2049338Listed by: COLDWELL BANKER REALTY - New
 $599,900Active5 beds 3 baths2,980 sq. ft.
$599,900Active5 beds 3 baths2,980 sq. ft.3809 Pamay Dr, MECHANICSBURG, PA 17050
MLS# PACB2049506Listed by: BERKSHIRE HATHAWAY HOMESERVICES HOMESALE REALTY - Coming SoonOpen Sun, 1 to 3pm
 $584,745Coming Soon3 beds 3 baths
$584,745Coming Soon3 beds 3 baths99 Federal Drive, MECHANICSBURG, PA 17050
MLS# PACB2049598Listed by: IRON VALLEY REAL ESTATE OF CENTRAL PA - Coming Soon
 $149,900Coming Soon2 beds 2 baths
$149,900Coming Soon2 beds 2 baths1115 Nanroc Dr, MECHANICSBURG, PA 17055
MLS# PACB2049622Listed by: COLDWELL BANKER REALTY - Coming Soon
 $240,000Coming Soon3 beds 1 baths
$240,000Coming Soon3 beds 1 baths100 S Chestnut Street, MECHANICSBURG, PA 17055
MLS# PACB2049532Listed by: COLDWELL BANKER REALTY - New
 $549,900Active4 beds 3 baths2,302 sq. ft.
$549,900Active4 beds 3 baths2,302 sq. ft.6009 Sommerton Dr, MECHANICSBURG, PA 17050
MLS# PACB2049366Listed by: RE/MAX 1ST ADVANTAGE - Coming Soon
 $585,000Coming Soon5 beds 4 baths
$585,000Coming Soon5 beds 4 baths506 Francis Dr, MECHANICSBURG, PA 17050
MLS# PACB2049448Listed by: KELLER WILLIAMS OF CENTRAL PA - New
 $455,000Active4 beds 3 baths2,393 sq. ft.
$455,000Active4 beds 3 baths2,393 sq. ft.311 Estate Dr, MECHANICSBURG, PA 17055
MLS# PACB2049510Listed by: HOWARD HANNA COMPANY-CARLISLE
