3143 Grove Ct, Mechanicsburg, PA 17055
Local realty services provided by:ERA Reed Realty, Inc.
3143 Grove Ct,Mechanicsburg, PA 17055
$449,999
- 3 Beds
- 3 Baths
- 2,336 sq. ft.
- Townhouse
- Pending
Listed by: joy daniels
Office: joy daniels real estate group, ltd
MLS#:PACB2047942
Source:BRIGHTMLS
Price summary
- Price:$449,999
- Price per sq. ft.:$192.64
- Monthly HOA dues:$118
About this home
NEW PRICE!!! Seller willing to give a $2500 allowance toward buying down interest rate.
Practically Brand New End Townhome in Arcona West! Move-in ready with 2,336 sq. ft. of low-maintenance living featuring 3 bedrooms (optional 4th), 2.5 baths, and an oversized 2-car garage. Steps from the Arcona Swim Club and Cedar Run Trail, and walkable to Crossroads with IDEA Coffee, THEA, and more. Entry-level includes a spacious foyer, private office/bedroom, and direct garage access with a Tesla charger. Main level offers an open-concept layout with 9 ft. ceilings, LVP flooring, recessed lighting, a great room with balcony, dedicated dining, and a gourmet kitchen with painted maple cabinetry, navy dine-in island, quartz countertops, stainless steel gas appliances, and tile backsplash. Laundry room conveniently located off the kitchen. Upper level features 3 bedrooms and 2 full baths, including an owner’s retreat with a large walk-in closet, and en-suite bath with double vanity. ADT security system, ceiling fans in bedrooms, window treatments throughout, neutral paint, plus refrigerator, washer & dryer included. Don’t miss this upgraded, move-in ready home with end-unit privacy in a vibrant, walkable community!
Contact an agent
Home facts
- Year built:2022
- Listing ID #:PACB2047942
- Added:113 day(s) ago
- Updated:February 11, 2026 at 08:32 AM
Rooms and interior
- Bedrooms:3
- Total bathrooms:3
- Full bathrooms:2
- Half bathrooms:1
- Living area:2,336 sq. ft.
Heating and cooling
- Cooling:Central A/C
- Heating:Forced Air, Natural Gas
Structure and exterior
- Roof:Composite
- Year built:2022
- Building area:2,336 sq. ft.
- Lot area:0.02 Acres
Schools
- High school:CEDAR CLIFF
- Middle school:ALLEN
- Elementary school:ROSSMOYNE
Utilities
- Water:Public
- Sewer:Public Sewer
Finances and disclosures
- Price:$449,999
- Price per sq. ft.:$192.64
- Tax amount:$7,070 (2025)
New listings near 3143 Grove Ct
- Coming Soon
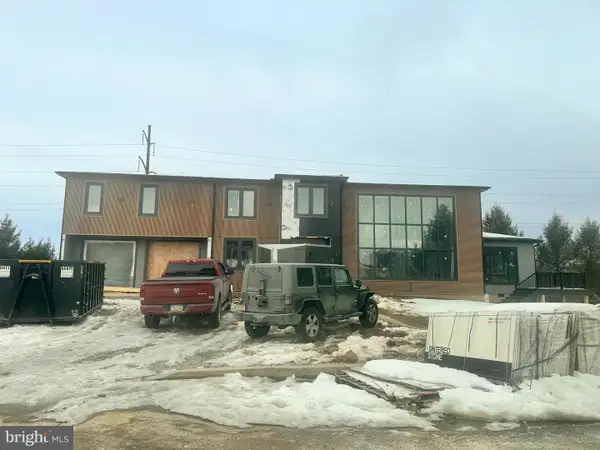 $1,600,000Coming Soon4 beds 4 baths
$1,600,000Coming Soon4 beds 4 baths53 Cumberland Estates Dr, MECHANICSBURG, PA 17050
MLS# PACB2050616Listed by: RSR, REALTORS, LLC - Coming Soon
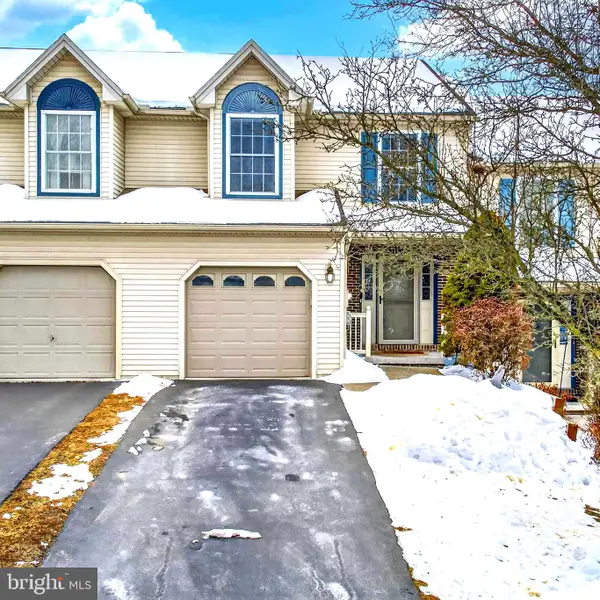 $295,000Coming Soon3 beds 3 baths
$295,000Coming Soon3 beds 3 baths2252 Old Hollow Road, MECHANICSBURG, PA 17055
MLS# PACB2050618Listed by: COLDWELL BANKER REALTY - New
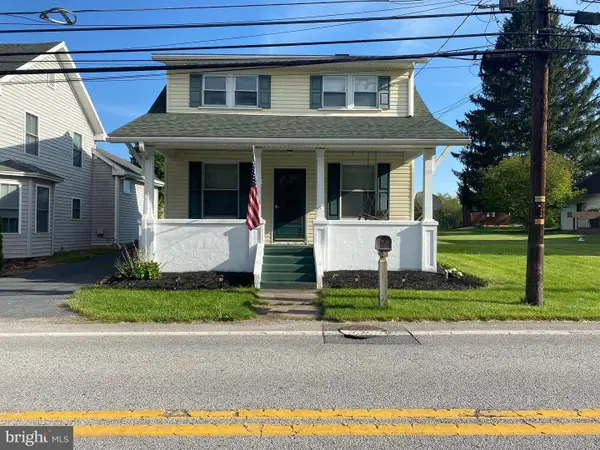 $249,000Active2 beds 1 baths1,196 sq. ft.
$249,000Active2 beds 1 baths1,196 sq. ft.1656 Main St, MECHANICSBURG, PA 17055
MLS# PACB2050508Listed by: COLDWELL BANKER REALTY - New
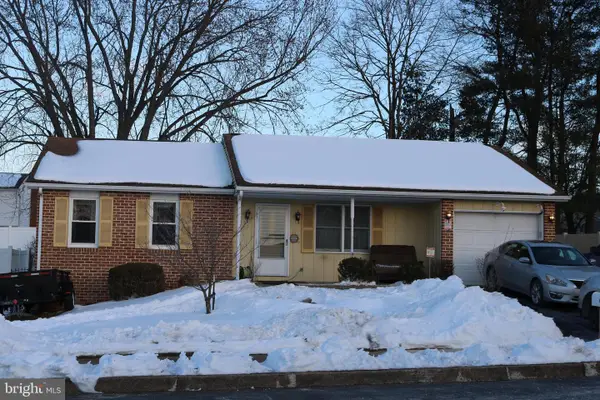 $265,000Active2 beds 2 baths1,472 sq. ft.
$265,000Active2 beds 2 baths1,472 sq. ft.806 N Market St, MECHANICSBURG, PA 17055
MLS# PACB2050500Listed by: COLDWELL BANKER REALTY - New
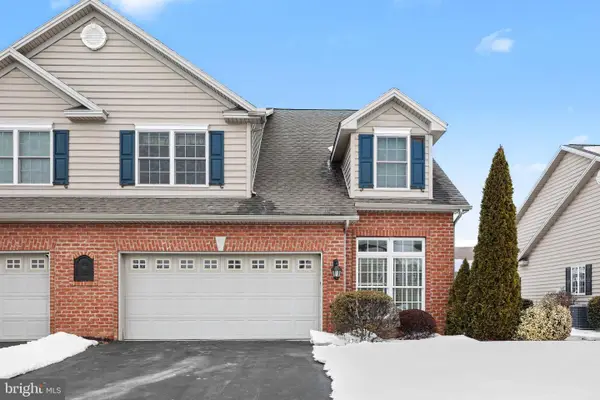 $430,000Active3 beds 3 baths2,178 sq. ft.
$430,000Active3 beds 3 baths2,178 sq. ft.5445 Rivendale Boulevard, MECHANICSBURG, PA 17050
MLS# PACB2050460Listed by: COLDWELL BANKER REALTY - Coming Soon
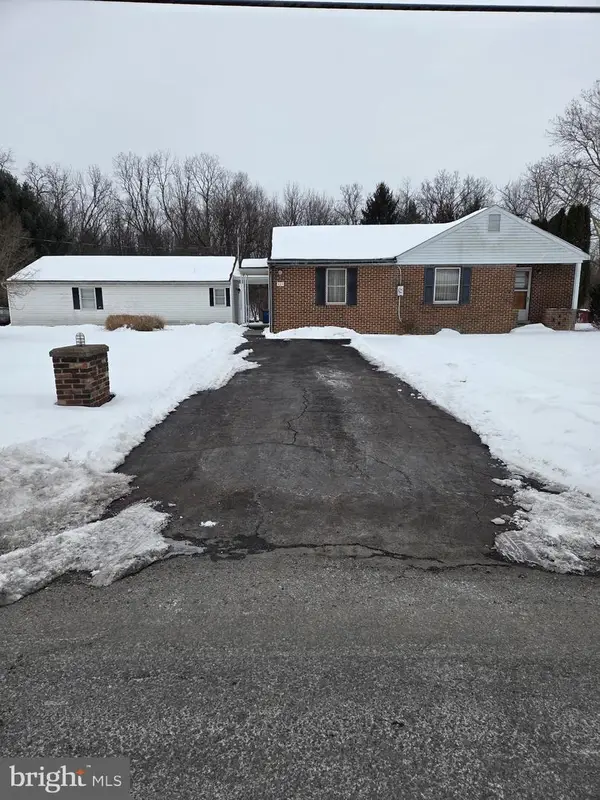 $324,900Coming Soon3 beds 2 baths
$324,900Coming Soon3 beds 2 baths223 Woods Drive, MECHANICSBURG, PA 17050
MLS# PACB2050474Listed by: HOWARD HANNA COMPANY-CAMP HILL - Coming SoonOpen Sun, 1 to 3pm
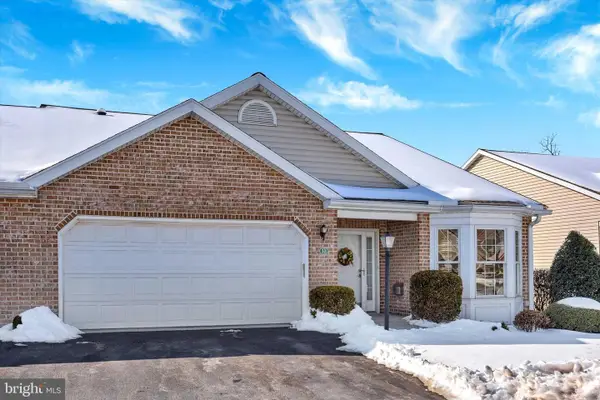 $325,000Coming Soon2 beds 3 baths
$325,000Coming Soon2 beds 3 baths33 Creek Bank Drive, MECHANICSBURG, PA 17050
MLS# PACB2050142Listed by: JOY DANIELS REAL ESTATE GROUP, LTD 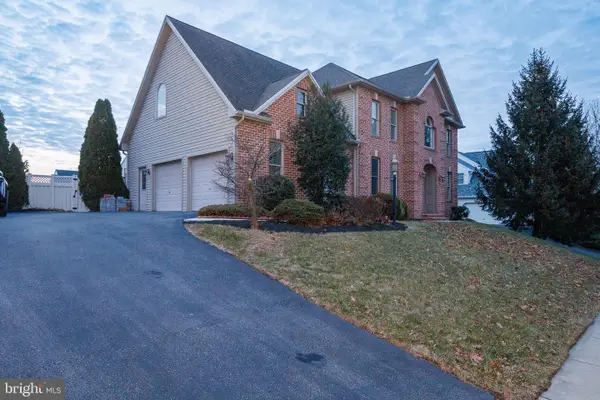 $649,900Pending4 beds 3 baths4,114 sq. ft.
$649,900Pending4 beds 3 baths4,114 sq. ft.1107 Kent Drive Dr, MECHANICSBURG, PA 17050
MLS# PACB2050344Listed by: CAVALRY REALTY LLC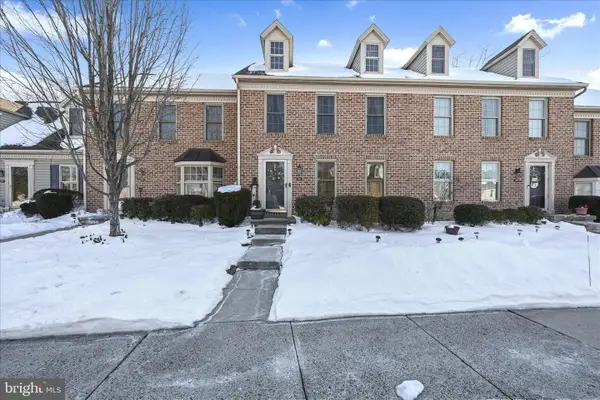 $244,900Pending3 beds 3 baths1,364 sq. ft.
$244,900Pending3 beds 3 baths1,364 sq. ft.1486 Timber Chase Dr, MECHANICSBURG, PA 17050
MLS# PACB2049584Listed by: BERKSHIRE HATHAWAY HOMESERVICES HOMESALE REALTY- Open Sat, 1 to 4pmNew
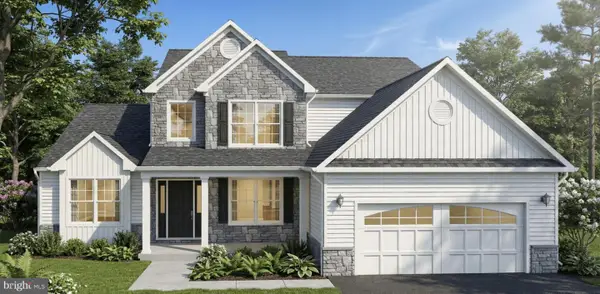 $624,900Active4 beds 3 baths2,764 sq. ft.
$624,900Active4 beds 3 baths2,764 sq. ft.Lot 136 S Autumn Chase Dr, MECHANICSBURG, PA 17055
MLS# PACB2050422Listed by: INCH & CO. REAL ESTATE, LLC

