3213 Wayland Rd, Mechanicsburg, PA 17055
Local realty services provided by:ERA Martin Associates
3213 Wayland Rd,Mechanicsburg, PA 17055
$445,000
- 4 Beds
- 4 Baths
- 2,304 sq. ft.
- Townhouse
- Active
Listed by: joseph h washburn
Office: century 21 realty services
MLS#:PACB2039850
Source:BRIGHTMLS
Price summary
- Price:$445,000
- Price per sq. ft.:$193.14
- Monthly HOA dues:$106
About this home
**NEW PRICE!!!** Step into "luxury and comfort" with this meticulously maintained 4-bedroom, 3.5-bath townhome, nestled in the sought-after Arcona Community. With over $52,000 in premium upgrades, this home offers a seamless blend of modern elegance and functional design, perfect for those who value spacious, open-concept living with soaring 9-foot ceilings throughout.
Oversized 2-car garage features a 220-volt outlet for electric vehicle charging, plus a dedicated utility closet for added convenience. Home comes with already installed smart reverse osmosis water filtration station in the kitchen.
This home offers much more bang for your buck compared to other options with much less square footage.
Additional highlights include Luxury Vinyl Plank flooring, central air & gas forced-air heating, and access to Arcona's exclusive community amenities-enjoy shopping, dining, fitness facilities, walking/jogging paths, bike trails, and a resort-style pool.
$20,000 PRICE REDUCTION, don’t miss this exceptional opportunity! Schedule your showing today! Call today and know more.
Contact an agent
Home facts
- Year built:2022
- Listing ID #:PACB2039850
- Added:291 day(s) ago
- Updated:December 29, 2025 at 02:34 PM
Rooms and interior
- Bedrooms:4
- Total bathrooms:4
- Full bathrooms:3
- Half bathrooms:1
- Living area:2,304 sq. ft.
Heating and cooling
- Cooling:Central A/C, Programmable Thermostat, Zoned
- Heating:Forced Air, Natural Gas, Programmable Thermostat, Zoned
Structure and exterior
- Roof:Asphalt
- Year built:2022
- Building area:2,304 sq. ft.
- Lot area:0.03 Acres
Schools
- High school:CEDAR CLIFF
Utilities
- Water:Public
- Sewer:Public Sewer
Finances and disclosures
- Price:$445,000
- Price per sq. ft.:$193.14
- Tax amount:$6,551 (2024)
New listings near 3213 Wayland Rd
- New
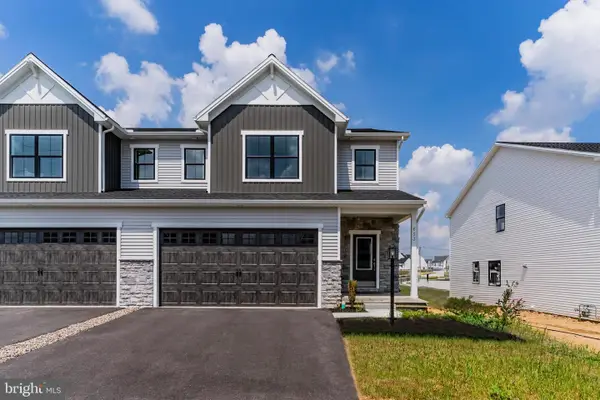 $409,900Active4 beds 3 baths2,364 sq. ft.
$409,900Active4 beds 3 baths2,364 sq. ft.669 Brittany Drive, MECHANICSBURG, PA 17055
MLS# PACB2049216Listed by: INCH & CO. REAL ESTATE, LLC - New
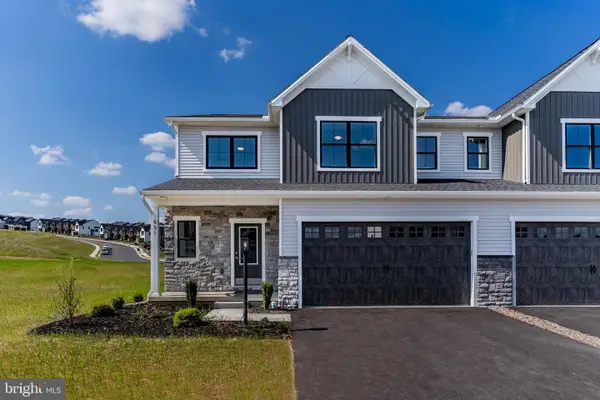 $413,900Active4 beds 3 baths2,473 sq. ft.
$413,900Active4 beds 3 baths2,473 sq. ft.667 Brittany Drive, MECHANICSBURG, PA 17055
MLS# PACB2049214Listed by: INCH & CO. REAL ESTATE, LLC - New
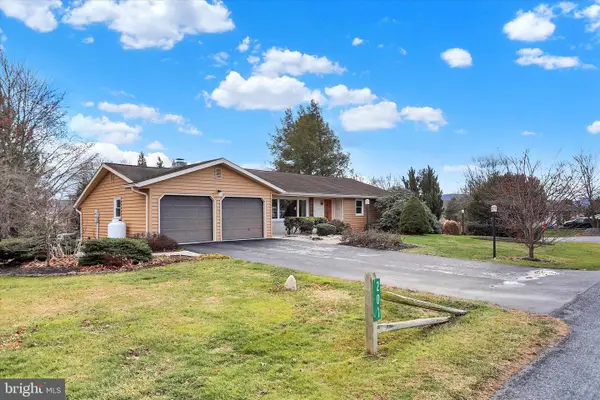 $475,000Active3 beds 3 baths2,668 sq. ft.
$475,000Active3 beds 3 baths2,668 sq. ft.201 Westview Drive, MECHANICSBURG, PA 17055
MLS# PACB2047022Listed by: COLDWELL BANKER REALTY - New
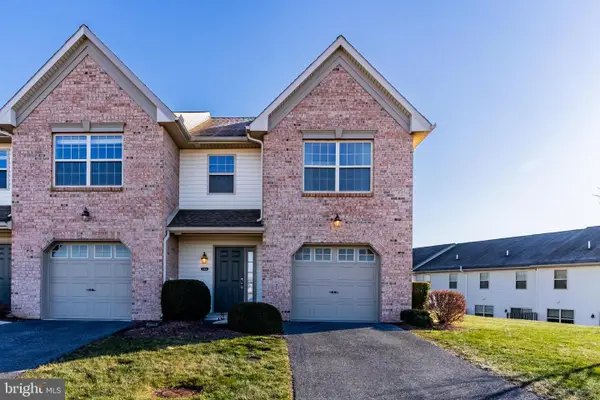 $294,900Active3 beds 3 baths1,570 sq. ft.
$294,900Active3 beds 3 baths1,570 sq. ft.216 Melbourne Ln, MECHANICSBURG, PA 17055
MLS# PACB2049452Listed by: KCA REAL ESTATE - New
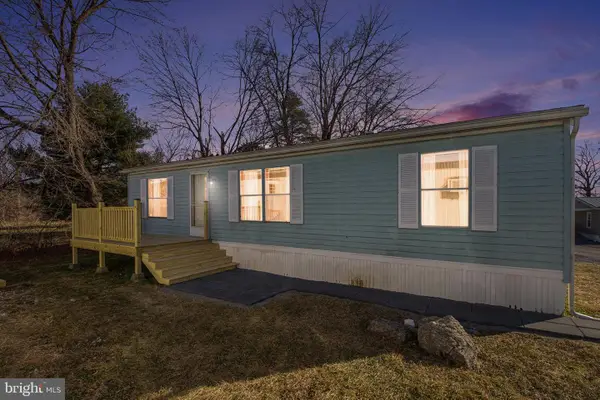 $84,900Active3 beds 2 baths960 sq. ft.
$84,900Active3 beds 2 baths960 sq. ft.5169 E Trindle Road #lot 4, MECHANICSBURG, PA 17050
MLS# PACB2049264Listed by: COLDWELL BANKER REALTY - Coming Soon
 $85,000Coming Soon2 beds 2 baths
$85,000Coming Soon2 beds 2 baths703 Owl Ct, MECHANICSBURG, PA 17050
MLS# PACB2049430Listed by: COLDWELL BANKER REALTY - Coming Soon
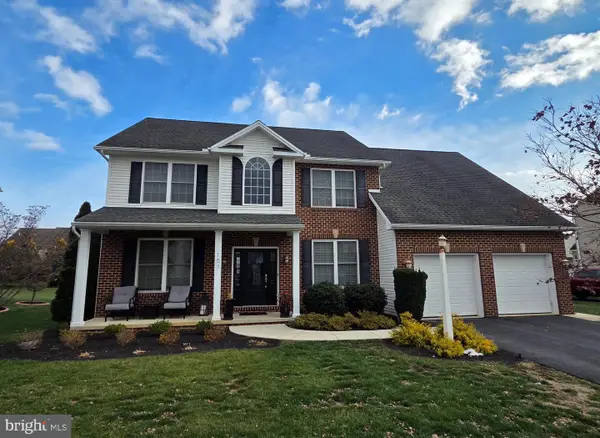 $720,000Coming Soon5 beds 4 baths
$720,000Coming Soon5 beds 4 baths107 Monarch Ln, MECHANICSBURG, PA 17050
MLS# PACB2049408Listed by: IRON VALLEY REAL ESTATE OF CENTRAL PA - New
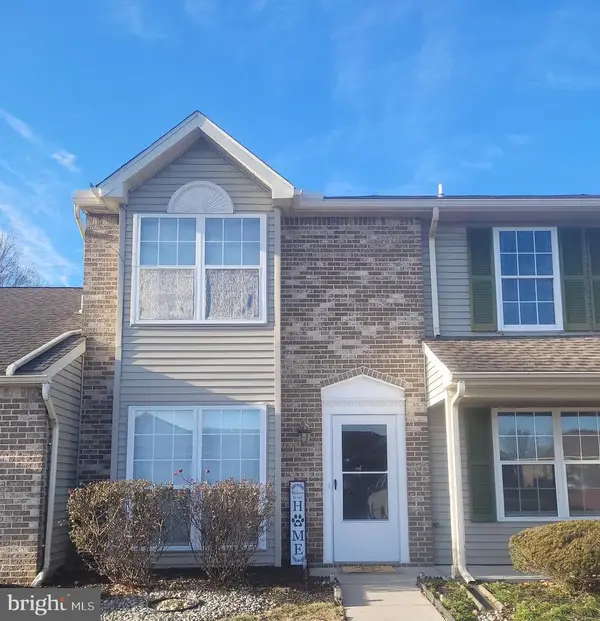 $225,000Active2 beds 2 baths1,040 sq. ft.
$225,000Active2 beds 2 baths1,040 sq. ft.128 Easterly Dr, MECHANICSBURG, PA 17050
MLS# PACB2049416Listed by: WEICHERT, REALTORS-FIRST CHOICE - New
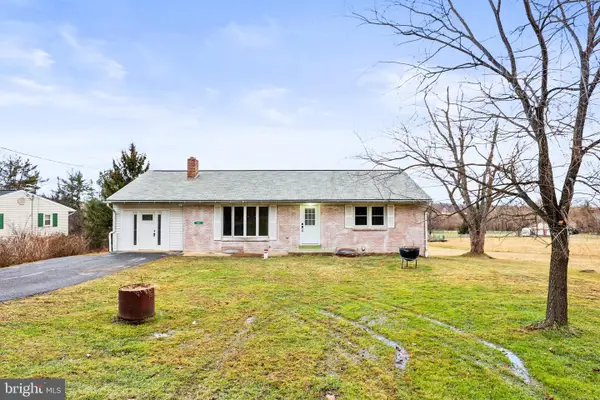 $355,000Active4 beds 2 baths1,218 sq. ft.
$355,000Active4 beds 2 baths1,218 sq. ft.1825 Sheepford Road Rd, MECHANICSBURG, PA 17055
MLS# PACB2049348Listed by: COLDWELL BANKER REALTY 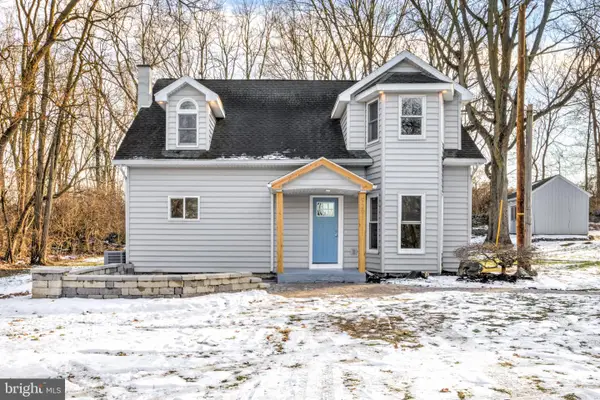 $449,900Pending3 beds 2 baths2,024 sq. ft.
$449,900Pending3 beds 2 baths2,024 sq. ft.929 Nixon Drive, MECHANICSBURG, PA 17055
MLS# PACB2048702Listed by: KELLER WILLIAMS ELITE
