3219 Wayland Rd, Mechanicsburg, PA 17055
Local realty services provided by:ERA OakCrest Realty, Inc.
3219 Wayland Rd,Mechanicsburg, PA 17055
$455,000
- 4 Beds
- 4 Baths
- 2,216 sq. ft.
- Townhouse
- Active
Listed by: melissa i baten
Office: howard hanna company-camp hill
MLS#:PACB2042642
Source:BRIGHTMLS
Price summary
- Price:$455,000
- Price per sq. ft.:$205.32
- Monthly HOA dues:$118
About this home
Discover the charm of this contemporary townhouse nestled in the desirable ARCONA community. Built in 2022, this home boasts 2,216 sq. ft. of meticulously cared for living space. Entering the foyer from the front porch there is the convenience of an entry-level bedroom with full bathroom. Down the hall is access to the oversized 2 car garage and utility closet. The 2nd level features an eat-in center kitchen with a large island, beverage station, granite countertops and stainless steel appliances. A formal dining area provides versatile spaces for meals and celebrations. The great room has a wall of windows to provide an abundance of natural light. The 2nd floor is completed by a half bath and balcony off the dining area. The 9' ceilings and beautiful LVP flooring makes this amazing open concept living. The 3rd floor has a large primary bedroom with walk-in closet and primary bathroom with a double bowl vanity. 2 other spacious bedrooms share a full hall bathroom, there is also the convenience of 3rd floor laundry. Recessed lighting throughout enhances the warm ambiance, making every corner feel welcoming. Community amenities include a refreshing pool, exercise room, and scenic jog/walk paths, ensuring an active lifestyle. Experience the perfect blend of comfort and community in this exceptional home—your new beginning awaits!
Contact an agent
Home facts
- Year built:2022
- Listing ID #:PACB2042642
- Added:149 day(s) ago
- Updated:December 29, 2025 at 02:34 PM
Rooms and interior
- Bedrooms:4
- Total bathrooms:4
- Full bathrooms:3
- Half bathrooms:1
- Living area:2,216 sq. ft.
Heating and cooling
- Cooling:Central A/C
- Heating:Forced Air, Natural Gas
Structure and exterior
- Roof:Asphalt
- Year built:2022
- Building area:2,216 sq. ft.
- Lot area:0.03 Acres
Schools
- High school:CEDAR CLIFF
- Middle school:ALLEN
- Elementary school:ROSSMOYNE
Utilities
- Water:Public
- Sewer:Public Sewer
Finances and disclosures
- Price:$455,000
- Price per sq. ft.:$205.32
- Tax amount:$7,269 (2025)
New listings near 3219 Wayland Rd
- New
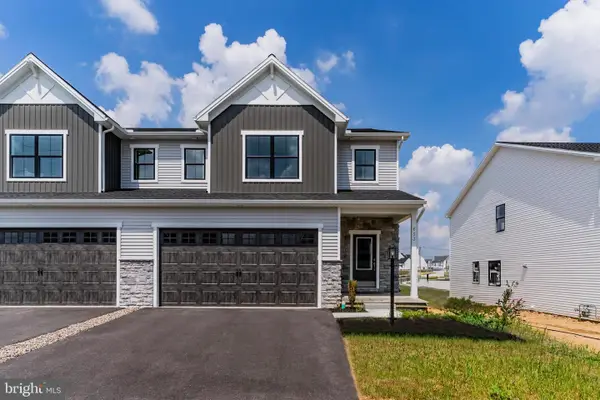 $409,900Active4 beds 3 baths2,364 sq. ft.
$409,900Active4 beds 3 baths2,364 sq. ft.669 Brittany Drive, MECHANICSBURG, PA 17055
MLS# PACB2049216Listed by: INCH & CO. REAL ESTATE, LLC - New
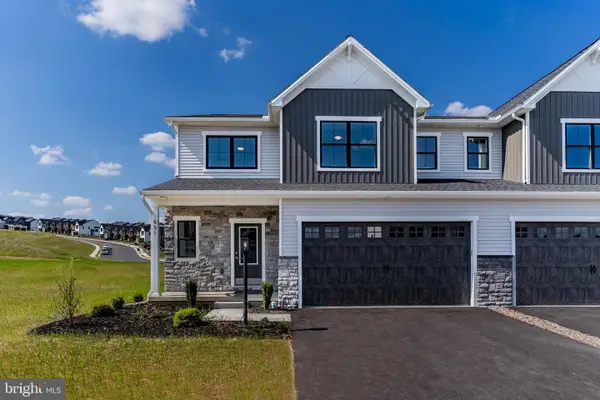 $413,900Active4 beds 3 baths2,473 sq. ft.
$413,900Active4 beds 3 baths2,473 sq. ft.667 Brittany Drive, MECHANICSBURG, PA 17055
MLS# PACB2049214Listed by: INCH & CO. REAL ESTATE, LLC - New
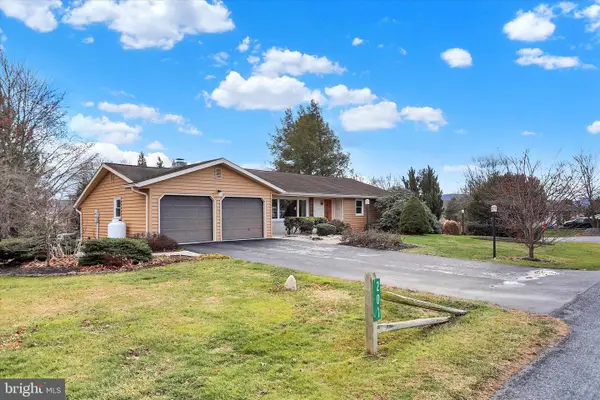 $475,000Active3 beds 3 baths2,668 sq. ft.
$475,000Active3 beds 3 baths2,668 sq. ft.201 Westview Drive, MECHANICSBURG, PA 17055
MLS# PACB2047022Listed by: COLDWELL BANKER REALTY - New
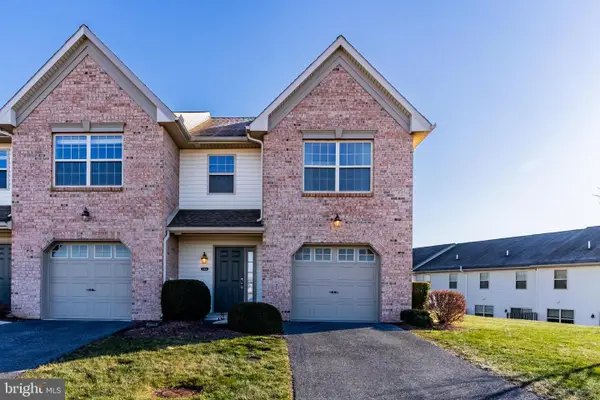 $294,900Active3 beds 3 baths1,570 sq. ft.
$294,900Active3 beds 3 baths1,570 sq. ft.216 Melbourne Ln, MECHANICSBURG, PA 17055
MLS# PACB2049452Listed by: KCA REAL ESTATE - New
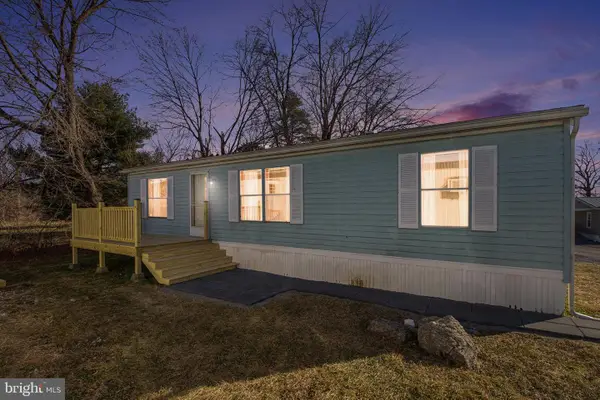 $84,900Active3 beds 2 baths960 sq. ft.
$84,900Active3 beds 2 baths960 sq. ft.5169 E Trindle Road #lot 4, MECHANICSBURG, PA 17050
MLS# PACB2049264Listed by: COLDWELL BANKER REALTY - Coming Soon
 $85,000Coming Soon2 beds 2 baths
$85,000Coming Soon2 beds 2 baths703 Owl Ct, MECHANICSBURG, PA 17050
MLS# PACB2049430Listed by: COLDWELL BANKER REALTY - Coming Soon
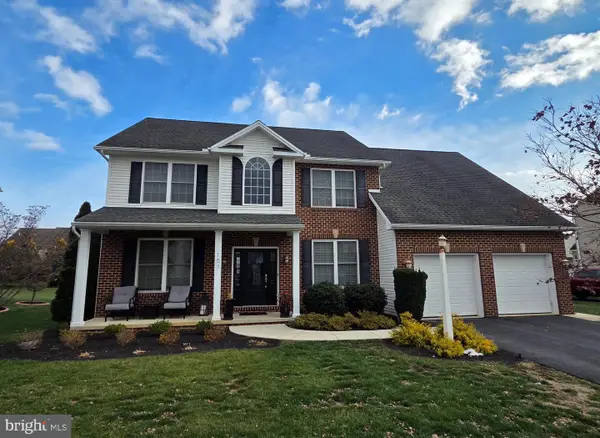 $720,000Coming Soon5 beds 4 baths
$720,000Coming Soon5 beds 4 baths107 Monarch Ln, MECHANICSBURG, PA 17050
MLS# PACB2049408Listed by: IRON VALLEY REAL ESTATE OF CENTRAL PA - New
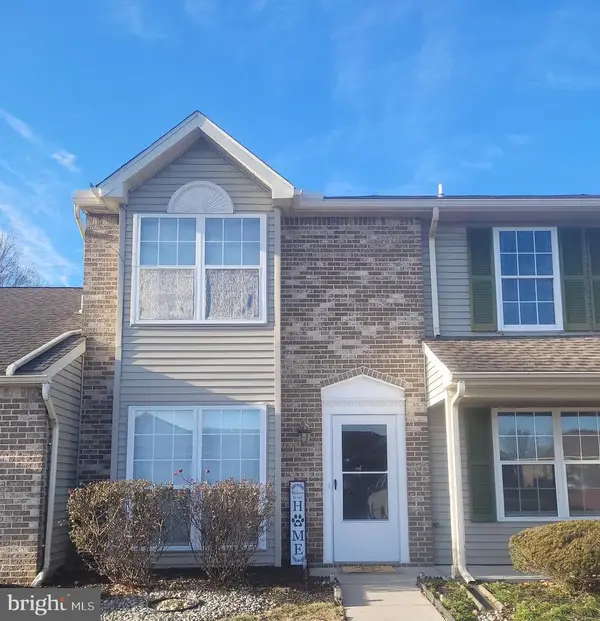 $225,000Active2 beds 2 baths1,040 sq. ft.
$225,000Active2 beds 2 baths1,040 sq. ft.128 Easterly Dr, MECHANICSBURG, PA 17050
MLS# PACB2049416Listed by: WEICHERT, REALTORS-FIRST CHOICE - New
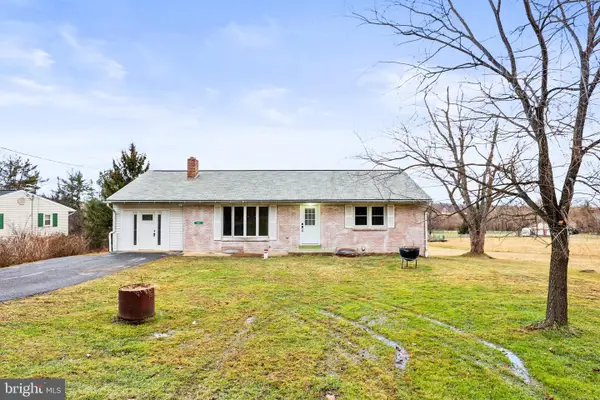 $355,000Active4 beds 2 baths1,218 sq. ft.
$355,000Active4 beds 2 baths1,218 sq. ft.1825 Sheepford Road Rd, MECHANICSBURG, PA 17055
MLS# PACB2049348Listed by: COLDWELL BANKER REALTY 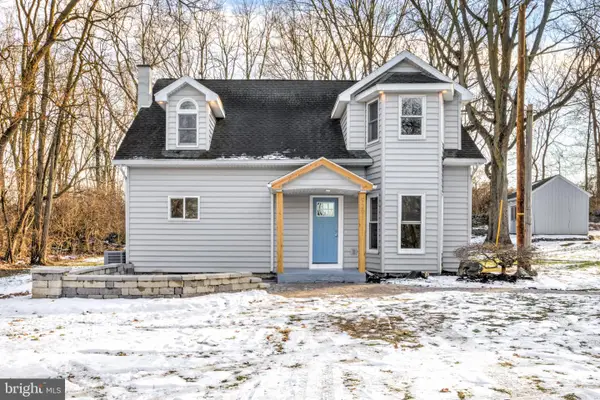 $449,900Pending3 beds 2 baths2,024 sq. ft.
$449,900Pending3 beds 2 baths2,024 sq. ft.929 Nixon Drive, MECHANICSBURG, PA 17055
MLS# PACB2048702Listed by: KELLER WILLIAMS ELITE
