41 Devonshire Sq, MECHANICSBURG, PA 17050
Local realty services provided by:ERA Valley Realty
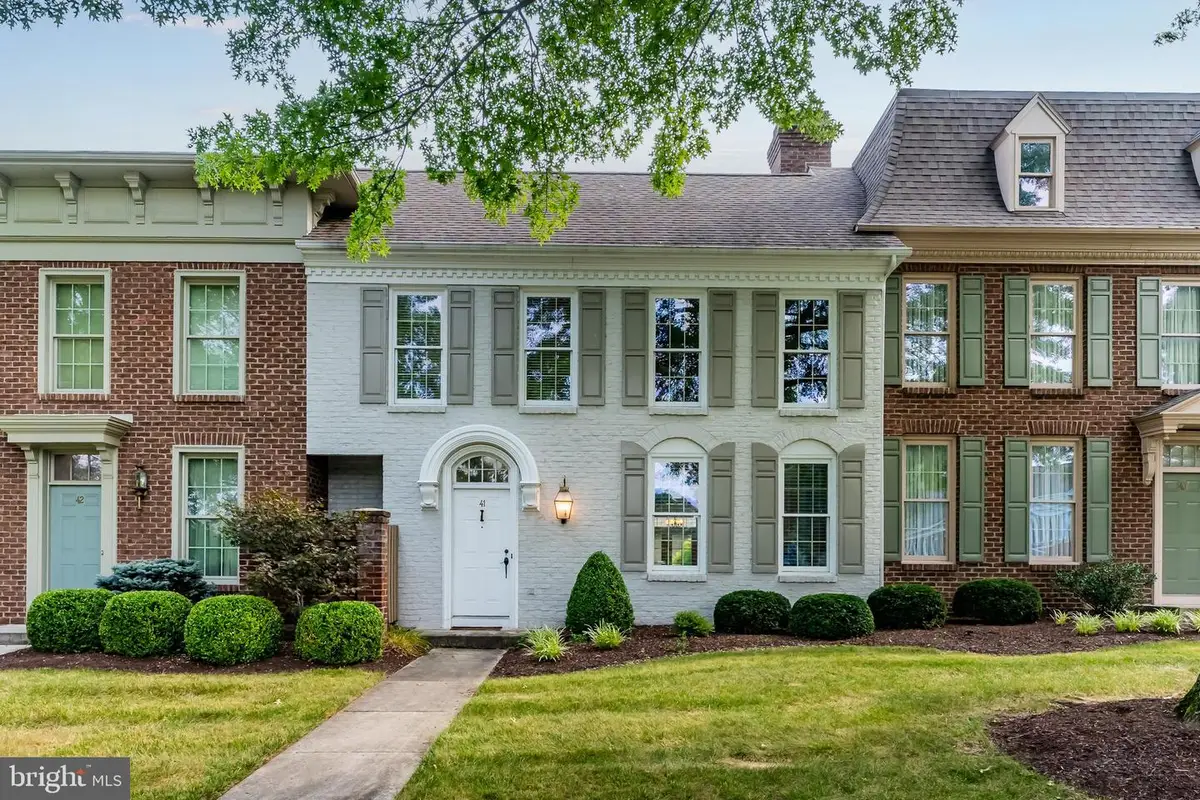
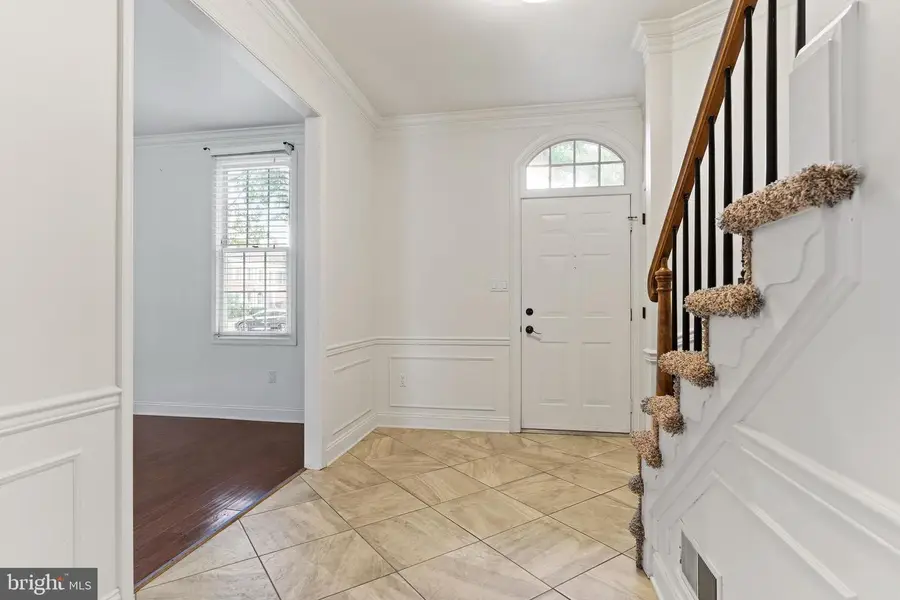
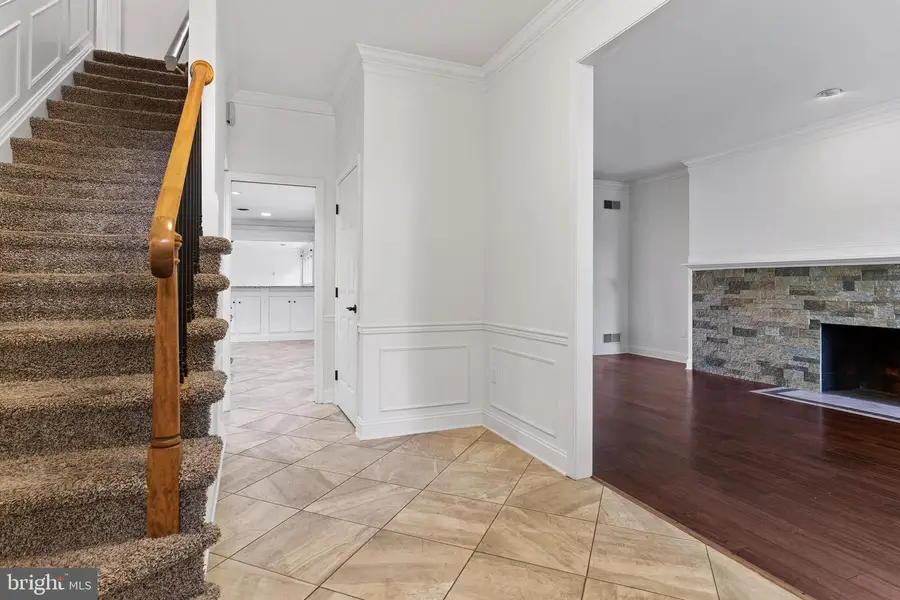
Listed by:jamie berrier
Office:rsr, realtors, llc.
MLS#:PACB2045200
Source:BRIGHTMLS
Price summary
- Price:$399,900
- Price per sq. ft.:$160.47
- Monthly HOA dues:$366.67
About this home
ONE LOOK is all it will take to fall in love with this stately and spacious townhome in the popular Devonshire Square community in Hampden Township. Gleaming hardwoods & diagonally laid 18" ceramic tile flooring grace the main level along with a neutral color palette throughout. Step saving kitchen offers a SS appliance package, breakfast area, glass cupboards in just the right places and granite counters. An expansive living room is set off with a chic stone fireplace. The formal dining room is south facing, light, bright and looks out over your private courtyard. You'll spend loads of time in the 4 season family room which also looks over the colorful patio and outdoor living space. Retire at day's end to the wonderfully sized primary suite, plenty of room for all seasons of clothing in the 6'x8' walk in closet and very spacious full bathroom. Two guest rooms share a full bath for ideal privacy for guests. An attached OVERSIZED 2 car garage is welcomed on rainy days! You can't ask for a better location- minutes to shopping, gyms, major highways.
Contact an agent
Home facts
- Year built:1990
- Listing Id #:PACB2045200
- Added:6 day(s) ago
- Updated:August 14, 2025 at 01:41 PM
Rooms and interior
- Bedrooms:3
- Total bathrooms:3
- Full bathrooms:2
- Half bathrooms:1
- Living area:2,492 sq. ft.
Heating and cooling
- Cooling:Central A/C
- Heating:Electric, Forced Air
Structure and exterior
- Roof:Asphalt
- Year built:1990
- Building area:2,492 sq. ft.
Schools
- High school:CUMBERLAND VALLEY
Utilities
- Water:Public
- Sewer:Public Sewer
Finances and disclosures
- Price:$399,900
- Price per sq. ft.:$160.47
- Tax amount:$3,861 (2025)
New listings near 41 Devonshire Sq
- Coming Soon
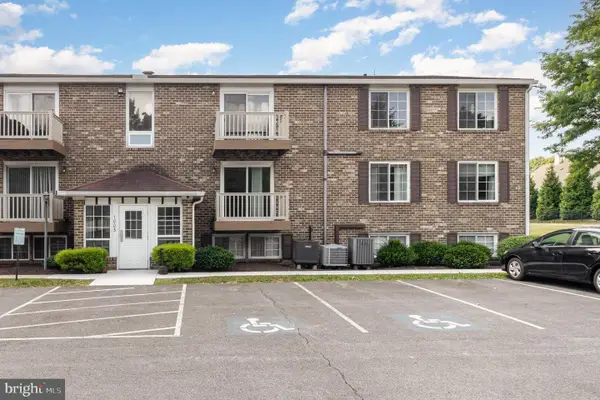 $145,000Coming Soon2 beds 2 baths
$145,000Coming Soon2 beds 2 baths1003 Nanroc Dr #22, MECHANICSBURG, PA 17055
MLS# PACB2045372Listed by: KELLER WILLIAMS OF CENTRAL PA - Coming Soon
 $270,000Coming Soon3 beds 3 baths
$270,000Coming Soon3 beds 3 baths441 Stonehedge Ln, MECHANICSBURG, PA 17055
MLS# PACB2045018Listed by: BERKSHIRE HATHAWAY HOMESERVICES HOMESALE REALTY - New
 $899,900Active4 beds 2 baths2,535 sq. ft.
$899,900Active4 beds 2 baths2,535 sq. ft.95 Pleasant Grove Rd, MECHANICSBURG, PA 17050
MLS# PACB2045522Listed by: RE/MAX REALTY ASSOCIATES - New
 $549,900Active2 beds 1 baths1,936 sq. ft.
$549,900Active2 beds 1 baths1,936 sq. ft.97 Pleasant Grove Rd, MECHANICSBURG, PA 17050
MLS# PACB2045526Listed by: RE/MAX REALTY ASSOCIATES - New
 $1,449,900Active4 beds 2 baths2,750 sq. ft.
$1,449,900Active4 beds 2 baths2,750 sq. ft.95 - 97 Pleasant Grove Road, MECHANICSBURG, PA 17050
MLS# PACB2045516Listed by: RE/MAX REALTY ASSOCIATES - New
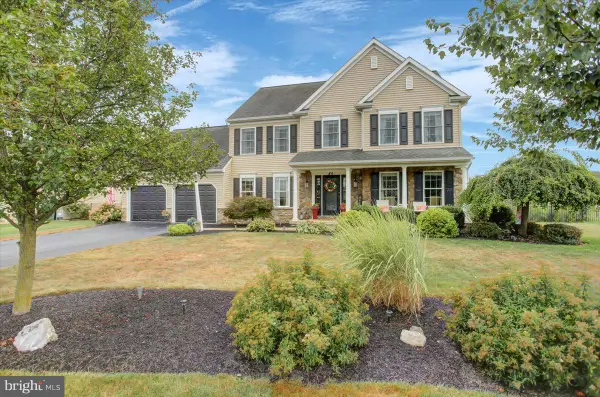 $624,900Active5 beds 3 baths2,427 sq. ft.
$624,900Active5 beds 3 baths2,427 sq. ft.84 Hillside Rd, MECHANICSBURG, PA 17050
MLS# PACB2045486Listed by: BERKSHIRE HATHAWAY HOMESERVICES HOMESALE REALTY - New
 $374,900Active3 beds 3 baths2,459 sq. ft.
$374,900Active3 beds 3 baths2,459 sq. ft.19 Kensington Sq, MECHANICSBURG, PA 17050
MLS# PACB2045418Listed by: HERITAGE REAL ESTATE GROUP, LLC - New
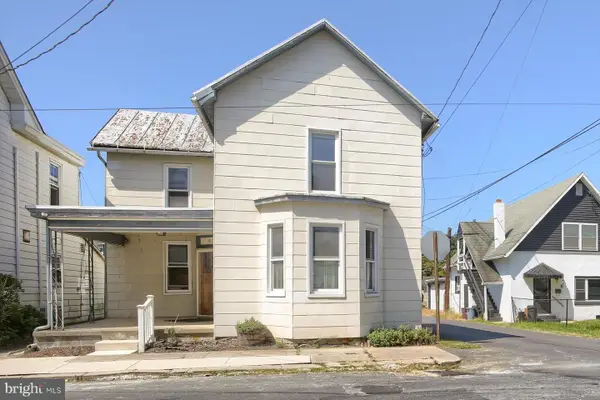 $149,900Active3 beds 2 baths1,535 sq. ft.
$149,900Active3 beds 2 baths1,535 sq. ft.10 S Washington St, MECHANICSBURG, PA 17055
MLS# PACB2045380Listed by: COLDWELL BANKER REALTY - Coming Soon
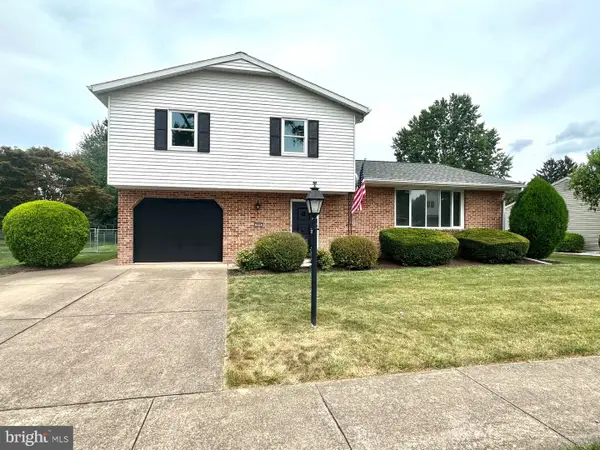 $389,900Coming Soon3 beds 3 baths
$389,900Coming Soon3 beds 3 baths909 E Coover St, MECHANICSBURG, PA 17055
MLS# PACB2045482Listed by: COLDWELL BANKER REALTY 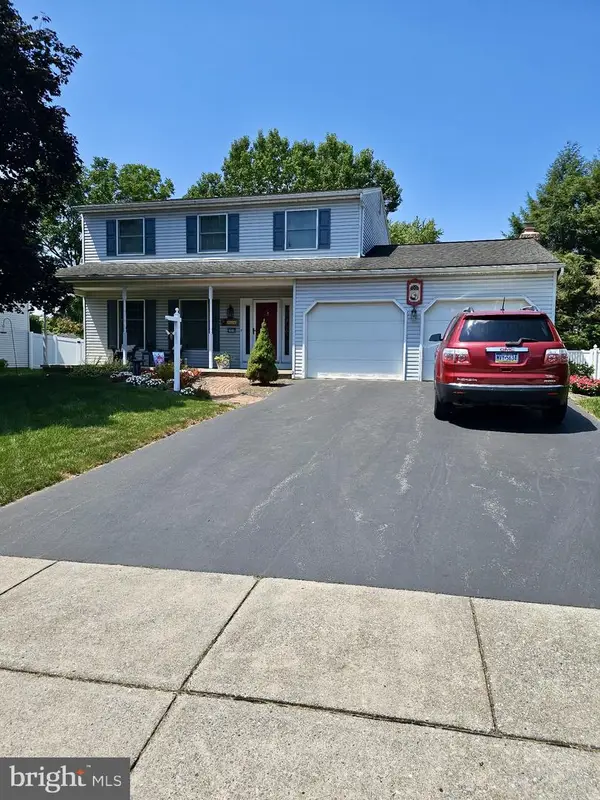 $450,000Pending3 beds 3 baths2,246 sq. ft.
$450,000Pending3 beds 3 baths2,246 sq. ft.2410 Rye Cir, MECHANICSBURG, PA 17055
MLS# PACB2045458Listed by: KELLER WILLIAMS OF CENTRAL PA
