4115 Leroy Dr, Mechanicsburg, PA 17055
Local realty services provided by:ERA Byrne Realty
4115 Leroy Dr,Mechanicsburg, PA 17055
$389,990
- 3 Beds
- 3 Baths
- 1,795 sq. ft.
- Townhouse
- Active
Listed by: thomas e despard
Office: cygnet real estate inc.
MLS#:PACB2048078
Source:BRIGHTMLS
Price summary
- Price:$389,990
- Price per sq. ft.:$217.26
- Monthly HOA dues:$118
About this home
Welcome to this beautifully crafted end-unit townhome in the newest phase of Arcona, where timeless design meets the best of modern comfort. Perfectly positioned on a premium homesite, this home shines with extra windows, sweeping neighborhood views, and enhanced outdoor space—the signature advantages of an end unit. Step inside to discover a bright, open-concept main floor designed for effortless living and entertaining. Luxury vinyl plank flooring and oversized windows create a warm, sun-filled atmosphere, while the chef-inspired kitchen stands out with maple cabinetry finished in linen paint, granite countertops, a full tile backsplash, and stainless steel gas appliances. The great room and dining area flow together seamlessly, ideal for both quiet evenings and lively gatherings. Upstairs, unwind in your private primary suite, complete with a walk-in closet and spa-style bath. Two additional bedrooms and a full bath offer flexibility for family, guests, or a home office. The finished lower level adds even more living space with a versatile game room, laundry area, expanded gallery, and boot room for easy organization. Finished in Evening Blue Hardie® Plank siding with Arctic White trim, this home pairs curb appeal with lasting quality—a perfect blend of elegance, comfort, and convenience in a quiet corner of Arcona. Nestled in a picturesque valley on the West Shore of Harrisburg, Arcona offers a wealth of lush parks, artisanal dining options, exclusive shopping venues, and local coffee shops just moments from your doorstep.
Contact an agent
Home facts
- Year built:2025
- Listing ID #:PACB2048078
- Added:107 day(s) ago
- Updated:February 11, 2026 at 02:38 PM
Rooms and interior
- Bedrooms:3
- Total bathrooms:3
- Full bathrooms:2
- Half bathrooms:1
- Living area:1,795 sq. ft.
Heating and cooling
- Cooling:Central A/C
- Heating:Forced Air, Natural Gas
Structure and exterior
- Roof:Asphalt
- Year built:2025
- Building area:1,795 sq. ft.
- Lot area:0.05 Acres
Schools
- High school:CUMBERLAND VALLEY
Utilities
- Sewer:Public Sewer
Finances and disclosures
- Price:$389,990
- Price per sq. ft.:$217.26
New listings near 4115 Leroy Dr
- Coming Soon
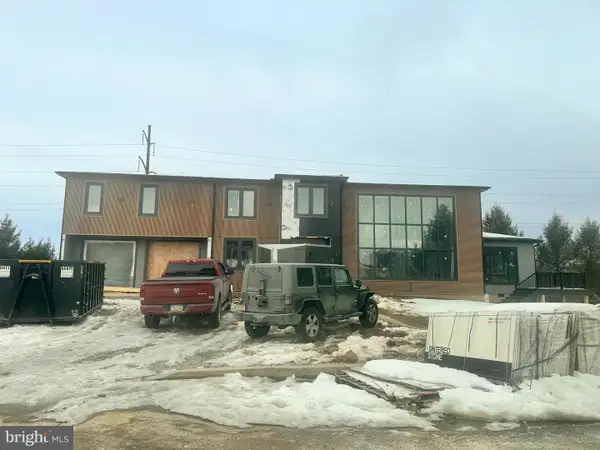 $1,600,000Coming Soon4 beds 4 baths
$1,600,000Coming Soon4 beds 4 baths53 Cumberland Estates Dr, MECHANICSBURG, PA 17050
MLS# PACB2050616Listed by: RSR, REALTORS, LLC - Coming Soon
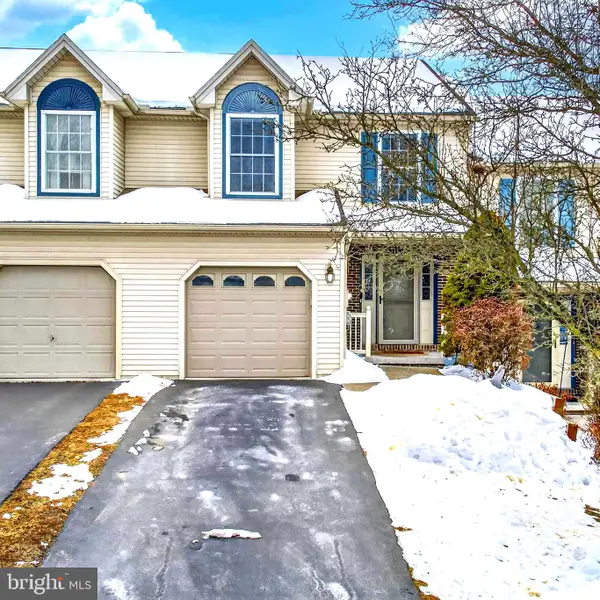 $295,000Coming Soon3 beds 3 baths
$295,000Coming Soon3 beds 3 baths2252 Old Hollow Road, MECHANICSBURG, PA 17055
MLS# PACB2050618Listed by: COLDWELL BANKER REALTY - New
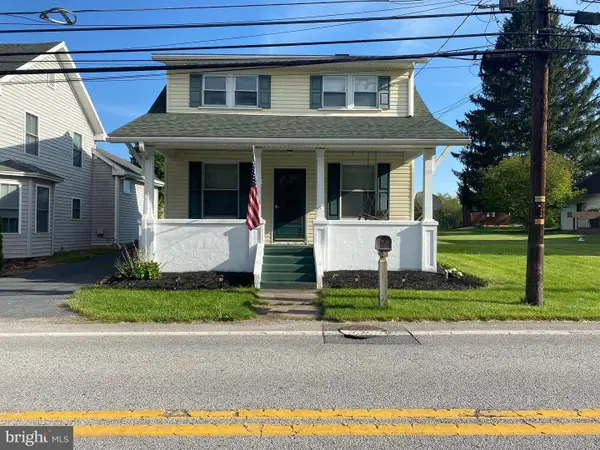 $249,000Active2 beds 1 baths1,196 sq. ft.
$249,000Active2 beds 1 baths1,196 sq. ft.1656 Main St, MECHANICSBURG, PA 17055
MLS# PACB2050508Listed by: COLDWELL BANKER REALTY - New
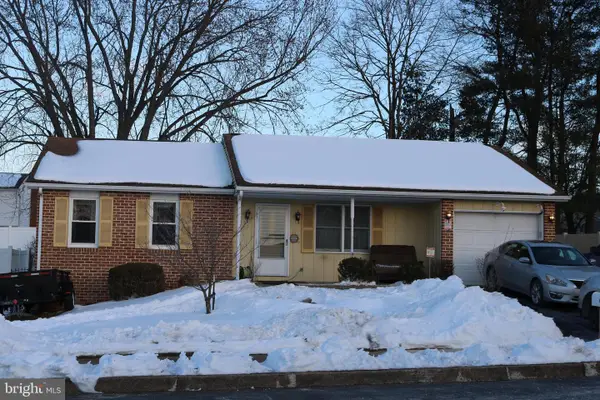 $265,000Active2 beds 2 baths1,472 sq. ft.
$265,000Active2 beds 2 baths1,472 sq. ft.806 N Market St, MECHANICSBURG, PA 17055
MLS# PACB2050500Listed by: COLDWELL BANKER REALTY - New
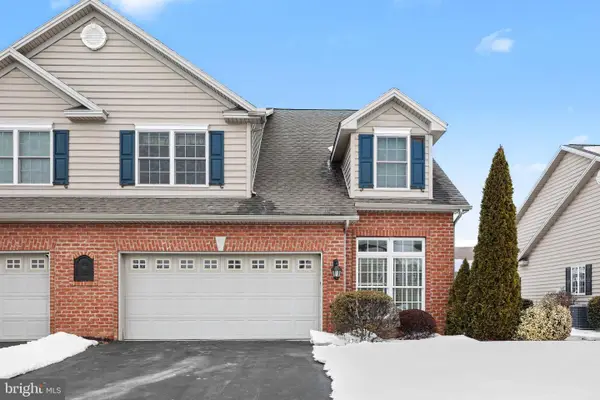 $430,000Active3 beds 3 baths2,178 sq. ft.
$430,000Active3 beds 3 baths2,178 sq. ft.5445 Rivendale Boulevard, MECHANICSBURG, PA 17050
MLS# PACB2050460Listed by: COLDWELL BANKER REALTY - Coming Soon
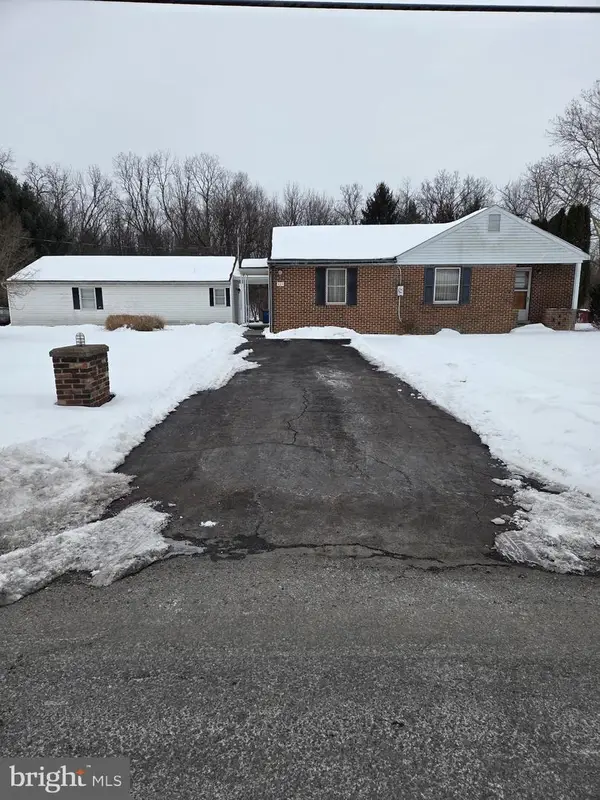 $324,900Coming Soon3 beds 2 baths
$324,900Coming Soon3 beds 2 baths223 Woods Drive, MECHANICSBURG, PA 17050
MLS# PACB2050474Listed by: HOWARD HANNA COMPANY-CAMP HILL - Coming Soon
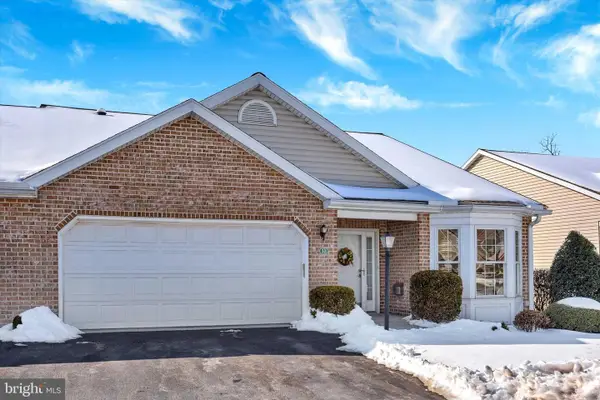 $325,000Coming Soon2 beds 3 baths
$325,000Coming Soon2 beds 3 baths33 Creek Bank Drive, MECHANICSBURG, PA 17050
MLS# PACB2050142Listed by: JOY DANIELS REAL ESTATE GROUP, LTD 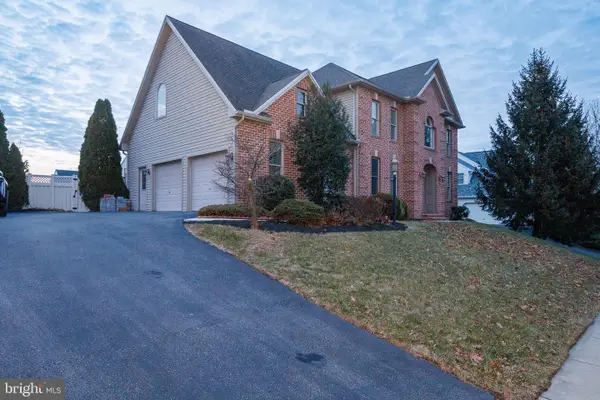 $649,900Pending4 beds 3 baths4,114 sq. ft.
$649,900Pending4 beds 3 baths4,114 sq. ft.1107 Kent Drive Dr, MECHANICSBURG, PA 17050
MLS# PACB2050344Listed by: CAVALRY REALTY LLC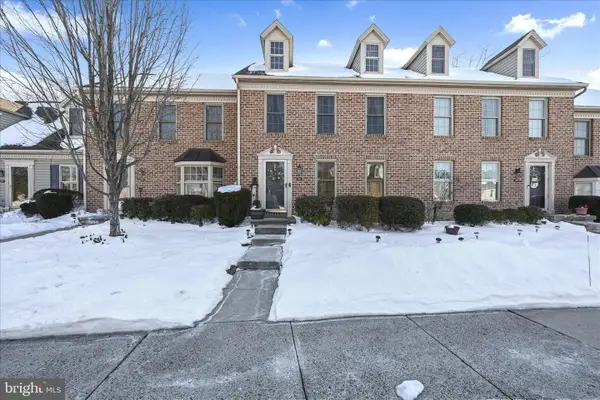 $244,900Pending3 beds 3 baths1,364 sq. ft.
$244,900Pending3 beds 3 baths1,364 sq. ft.1486 Timber Chase Dr, MECHANICSBURG, PA 17050
MLS# PACB2049584Listed by: BERKSHIRE HATHAWAY HOMESERVICES HOMESALE REALTY- New
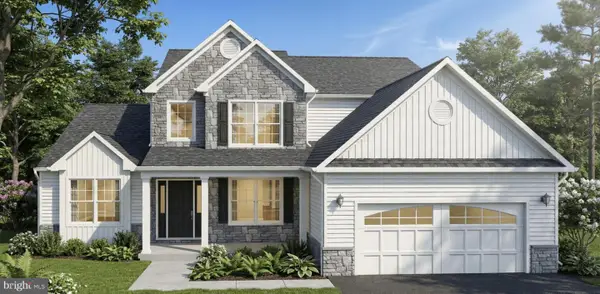 $624,900Active4 beds 3 baths2,764 sq. ft.
$624,900Active4 beds 3 baths2,764 sq. ft.Lot 136 S Autumn Chase Dr, MECHANICSBURG, PA 17055
MLS# PACB2050422Listed by: INCH & CO. REAL ESTATE, LLC

