4125 Leroy Dr, Mechanicsburg, PA 17055
Local realty services provided by:ERA Reed Realty, Inc.
4125 Leroy Dr,Mechanicsburg, PA 17055
$349,990
- 3 Beds
- 3 Baths
- 1,795 sq. ft.
- Townhouse
- Pending
Listed by: thomas e despard
Office: cygnet real estate inc.
MLS#:PACB2044104
Source:BRIGHTMLS
Price summary
- Price:$349,990
- Price per sq. ft.:$194.98
- Monthly HOA dues:$118
About this home
Welcome to this newly designed end townhome in the next phase of Arcona, where timeless charm meets modern comfort. Enjoy abundant natural light, scenic views, and extra outdoor space thanks to its premium end-unit position. Inside, an airy, open-concept main floor features luxury vinyl plank flooring and oversized windows. The great room flows effortlessly into the dining area and kitchen. A rear balcony off the kitchen adds natural light—perfect for morning coffee or evening relaxation. The kitchen is a true standout, offering white maple cabinetry, granite countertops, a full tile backsplash, stainless steel appliances, and a central island for meal prep or gathering. Upstairs, retreat to a serene primary suite with a walk-in closet and private bath. Two additional bedrooms, a second full bathroom, and an upper-level laundry room round out the floor with comfort and convenience. Need more space? The finished lower level adds flexibility for a game room, gym, art studio—or even a fourth bedroom with full bath. Upgraded finishes throughout complete this move-in-ready gem. With Hardie Plank siding, upgraded features, and a spacious open area beside the home, this townhome offers style, space, and unmatched livability in one of Arcona’s most desirable locations. Nestled in a picturesque valley on the West Shore of Harrisburg, Arcona offers a wealth of lush parks, artisanal dining options, exclusive shopping venues, and local coffee shops just moments from your doorstep.
Contact an agent
Home facts
- Year built:2025
- Listing ID #:PACB2044104
- Added:218 day(s) ago
- Updated:November 05, 2025 at 08:24 AM
Rooms and interior
- Bedrooms:3
- Total bathrooms:3
- Full bathrooms:2
- Half bathrooms:1
- Living area:1,795 sq. ft.
Heating and cooling
- Cooling:Central A/C
- Heating:Forced Air, Natural Gas
Structure and exterior
- Roof:Asphalt
- Year built:2025
- Building area:1,795 sq. ft.
- Lot area:0.05 Acres
Schools
- High school:CUMBERLAND VALLEY
Utilities
- Sewer:Public Sewer
Finances and disclosures
- Price:$349,990
- Price per sq. ft.:$194.98
New listings near 4125 Leroy Dr
- Coming Soon
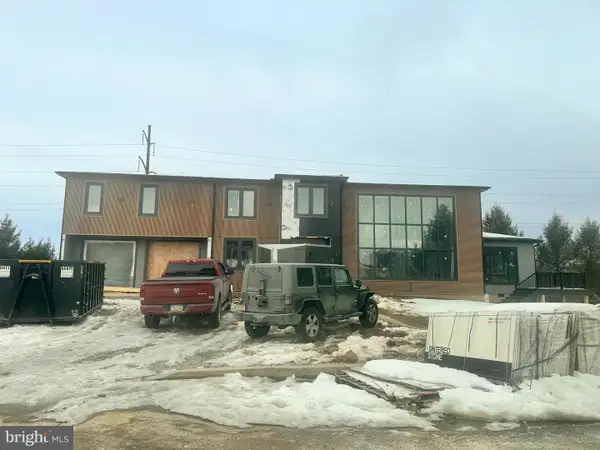 $1,600,000Coming Soon4 beds 4 baths
$1,600,000Coming Soon4 beds 4 baths53 Cumberland Estates Dr, MECHANICSBURG, PA 17050
MLS# PACB2050616Listed by: RSR, REALTORS, LLC - Coming Soon
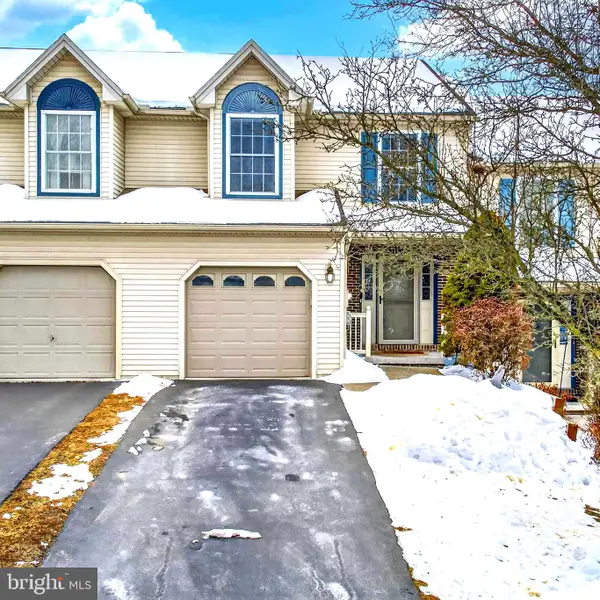 $295,000Coming Soon3 beds 3 baths
$295,000Coming Soon3 beds 3 baths2252 Old Hollow Road, MECHANICSBURG, PA 17055
MLS# PACB2050618Listed by: COLDWELL BANKER REALTY - New
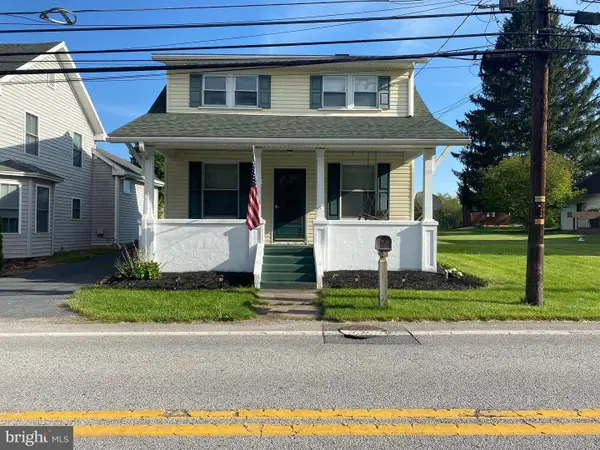 $249,000Active2 beds 1 baths1,196 sq. ft.
$249,000Active2 beds 1 baths1,196 sq. ft.1656 Main St, MECHANICSBURG, PA 17055
MLS# PACB2050508Listed by: COLDWELL BANKER REALTY - New
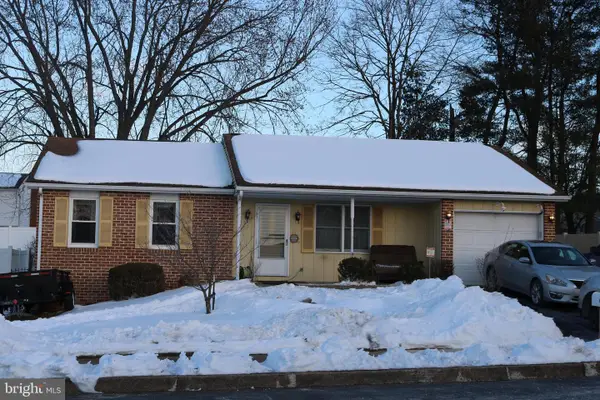 $265,000Active2 beds 2 baths1,472 sq. ft.
$265,000Active2 beds 2 baths1,472 sq. ft.806 N Market St, MECHANICSBURG, PA 17055
MLS# PACB2050500Listed by: COLDWELL BANKER REALTY - New
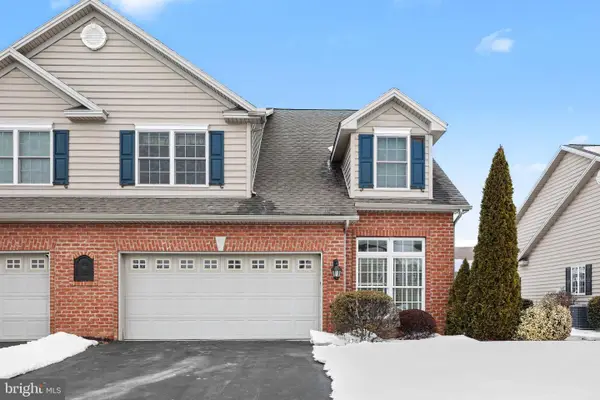 $430,000Active3 beds 3 baths2,178 sq. ft.
$430,000Active3 beds 3 baths2,178 sq. ft.5445 Rivendale Boulevard, MECHANICSBURG, PA 17050
MLS# PACB2050460Listed by: COLDWELL BANKER REALTY - Coming Soon
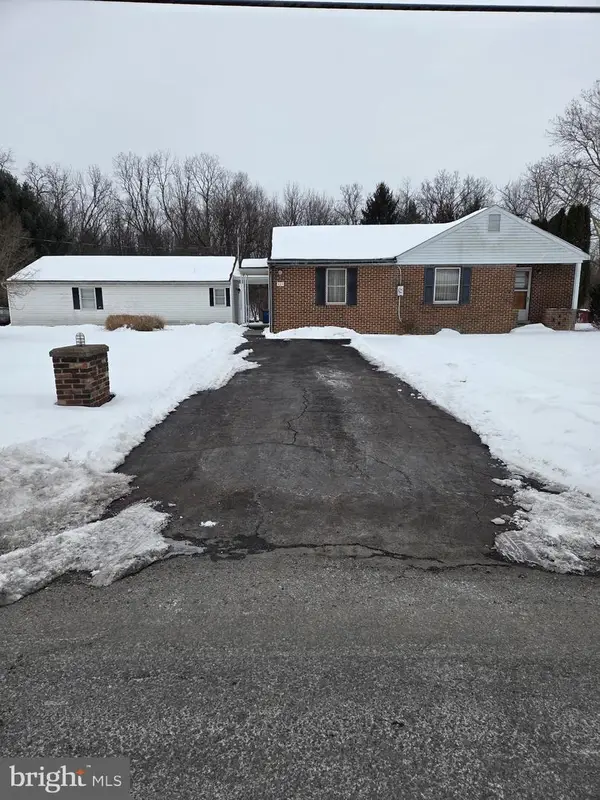 $324,900Coming Soon3 beds 2 baths
$324,900Coming Soon3 beds 2 baths223 Woods Drive, MECHANICSBURG, PA 17050
MLS# PACB2050474Listed by: HOWARD HANNA COMPANY-CAMP HILL - Coming SoonOpen Sun, 1 to 3pm
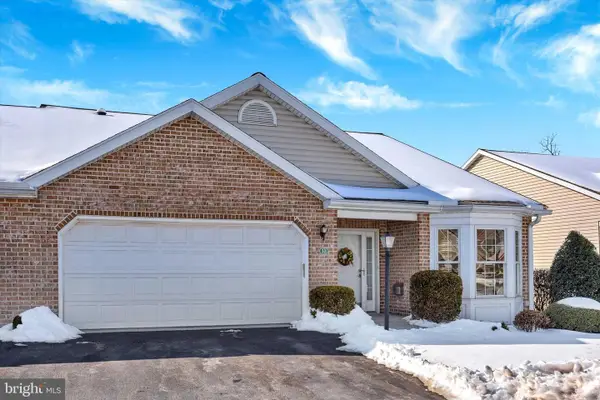 $325,000Coming Soon2 beds 3 baths
$325,000Coming Soon2 beds 3 baths33 Creek Bank Drive, MECHANICSBURG, PA 17050
MLS# PACB2050142Listed by: JOY DANIELS REAL ESTATE GROUP, LTD 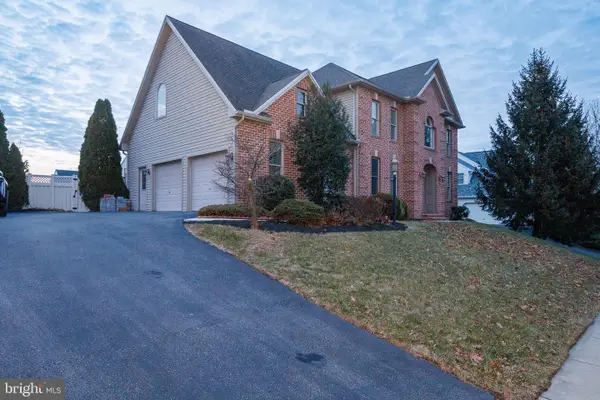 $649,900Pending4 beds 3 baths4,114 sq. ft.
$649,900Pending4 beds 3 baths4,114 sq. ft.1107 Kent Drive Dr, MECHANICSBURG, PA 17050
MLS# PACB2050344Listed by: CAVALRY REALTY LLC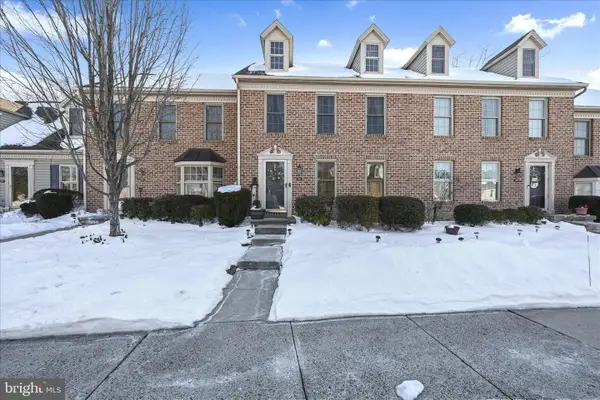 $244,900Pending3 beds 3 baths1,364 sq. ft.
$244,900Pending3 beds 3 baths1,364 sq. ft.1486 Timber Chase Dr, MECHANICSBURG, PA 17050
MLS# PACB2049584Listed by: BERKSHIRE HATHAWAY HOMESERVICES HOMESALE REALTY- Open Sat, 1 to 4pmNew
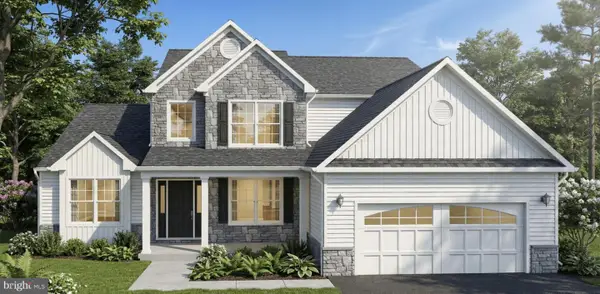 $624,900Active4 beds 3 baths2,764 sq. ft.
$624,900Active4 beds 3 baths2,764 sq. ft.Lot 136 S Autumn Chase Dr, MECHANICSBURG, PA 17055
MLS# PACB2050422Listed by: INCH & CO. REAL ESTATE, LLC

