427 Carmella Dr, Mechanicsburg, PA 17050
Local realty services provided by:Mountain Realty ERA Powered
427 Carmella Dr,Mechanicsburg, PA 17050
$599,000
- 3 Beds
- 4 Baths
- 3,848 sq. ft.
- Single family
- Active
Listed by: april elaine paese
Office: inch & co. real estate, llc.
MLS#:PACB2044716
Source:BRIGHTMLS
Price summary
- Price:$599,000
- Price per sq. ft.:$155.67
About this home
Welcome home to 427 Carmella Drive, a spacious and beautifully maintained condo in the sought-after 55+ community of Carmella. Featuring 3 bedrooms, 2 full baths, and 2 half baths, this home offers comfortable main-level living with the bonus of abundant space to host family, friends, and overnight guests.
Step inside to a grand two-story foyer and take in all the thoughtful details—crown moulding, wainscoting, and beautiful hardwood floors that lead into an open, light-filled layout. Just off the foyer, a versatile flex space makes the perfect first-floor office, living room, or hobby area. The kitchen is a chef’s dream, complete with granite countertops, tile backsplash, and an abundance of storage and prep space—perfect for both everyday meals and entertaining. The dining area flows into the living room with a cozy stone fireplace and out to a peaceful deck overlooking the community’s open green space.
The first-floor primary suite includes a walk-in shower, double sinks, and a custom California closet, while main-level laundry adds convenience and ease.
Upstairs, you'll find two generously sized bedrooms, a full bath, and a large loft/sitting area with extra storage—creating a private, flexible space ideal for visiting guests or quiet retreat.
The fully finished walk-out basement expands your living options with a second full kitchen featuring granite countertops, an oven, dishwasher, and sink, plus a spacious family room with a gas fireplace, a half bath, and ample storage. Step outside to a custom paver patio—perfect for relaxing or entertaining.
Additional highlights include a climate controlled two-car garage, central vacuum system, whole-house humidifier, and a HEPA air filtration system. The HOA covers all exterior maintenance, including landscaping, snow removal, and roof replacement—offering peace of mind and truly low-maintenance living.
Enjoy all that Carmella has to offer, including a clubhouse with pool, fitness center, and library just steps from your door. If you're seeking a refined, move-in-ready condo with space to live, relax, and host with ease, 427 Carmella Drive is the one. Schedule your private showing today!
Contact an agent
Home facts
- Year built:2008
- Listing ID #:PACB2044716
- Added:156 day(s) ago
- Updated:December 29, 2025 at 02:34 PM
Rooms and interior
- Bedrooms:3
- Total bathrooms:4
- Full bathrooms:2
- Half bathrooms:2
- Living area:3,848 sq. ft.
Heating and cooling
- Cooling:Central A/C
- Heating:Forced Air, Natural Gas
Structure and exterior
- Roof:Composite
- Year built:2008
- Building area:3,848 sq. ft.
Schools
- High school:CUMBERLAND VALLEY
Utilities
- Water:Public
- Sewer:Private Sewer
Finances and disclosures
- Price:$599,000
- Price per sq. ft.:$155.67
- Tax amount:$6,196 (2025)
New listings near 427 Carmella Dr
- New
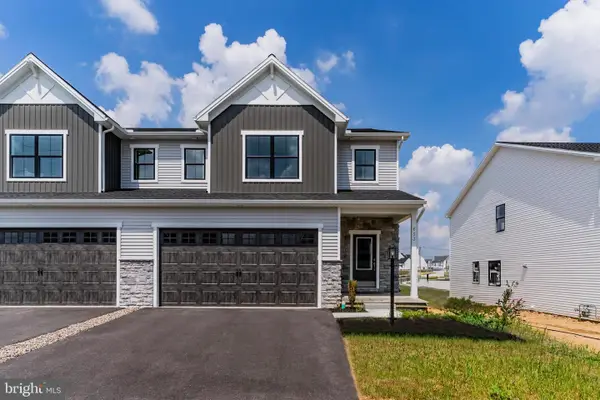 $409,900Active4 beds 3 baths2,364 sq. ft.
$409,900Active4 beds 3 baths2,364 sq. ft.669 Brittany Drive, MECHANICSBURG, PA 17055
MLS# PACB2049216Listed by: INCH & CO. REAL ESTATE, LLC - New
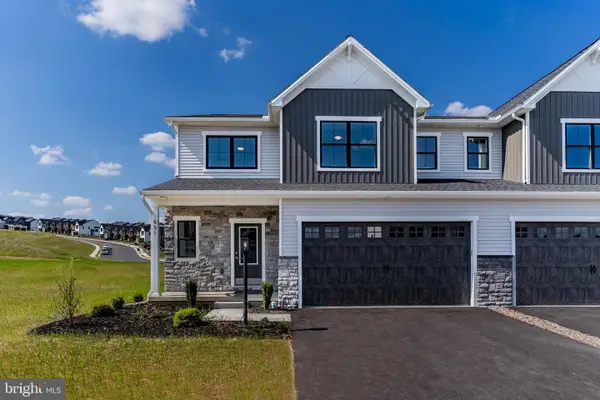 $413,900Active4 beds 3 baths2,473 sq. ft.
$413,900Active4 beds 3 baths2,473 sq. ft.667 Brittany Drive, MECHANICSBURG, PA 17055
MLS# PACB2049214Listed by: INCH & CO. REAL ESTATE, LLC - New
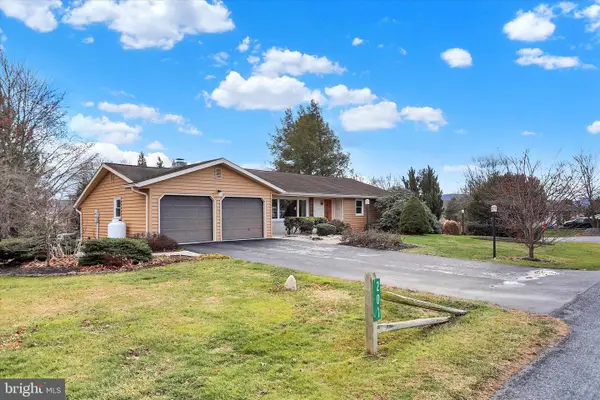 $475,000Active3 beds 3 baths2,668 sq. ft.
$475,000Active3 beds 3 baths2,668 sq. ft.201 Westview Drive, MECHANICSBURG, PA 17055
MLS# PACB2047022Listed by: COLDWELL BANKER REALTY - New
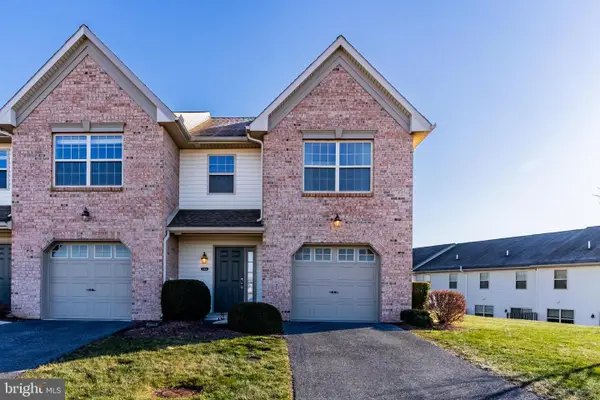 $294,900Active3 beds 3 baths1,570 sq. ft.
$294,900Active3 beds 3 baths1,570 sq. ft.216 Melbourne Ln, MECHANICSBURG, PA 17055
MLS# PACB2049452Listed by: KCA REAL ESTATE - New
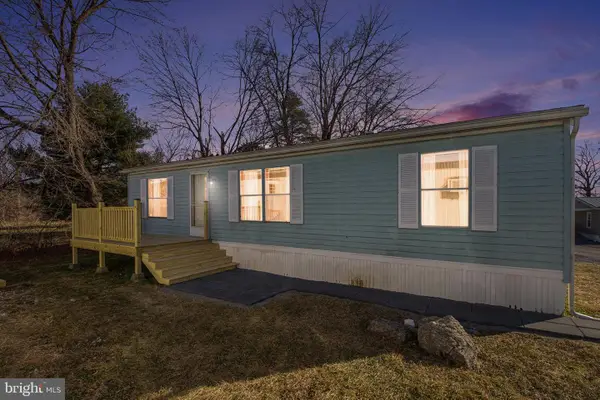 $84,900Active3 beds 2 baths960 sq. ft.
$84,900Active3 beds 2 baths960 sq. ft.5169 E Trindle Road #lot 4, MECHANICSBURG, PA 17050
MLS# PACB2049264Listed by: COLDWELL BANKER REALTY - Coming Soon
 $85,000Coming Soon2 beds 2 baths
$85,000Coming Soon2 beds 2 baths703 Owl Ct, MECHANICSBURG, PA 17050
MLS# PACB2049430Listed by: COLDWELL BANKER REALTY - Coming Soon
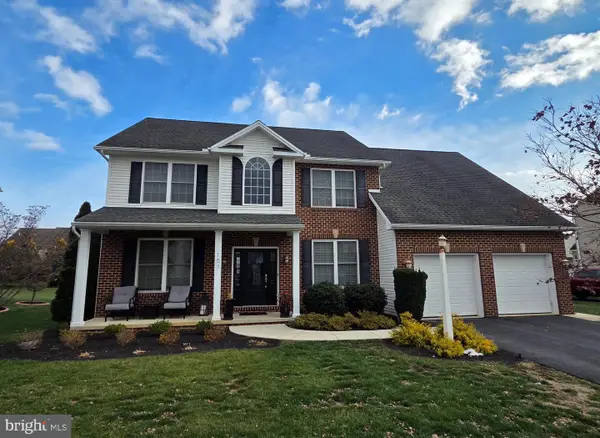 $720,000Coming Soon5 beds 4 baths
$720,000Coming Soon5 beds 4 baths107 Monarch Ln, MECHANICSBURG, PA 17050
MLS# PACB2049408Listed by: IRON VALLEY REAL ESTATE OF CENTRAL PA - New
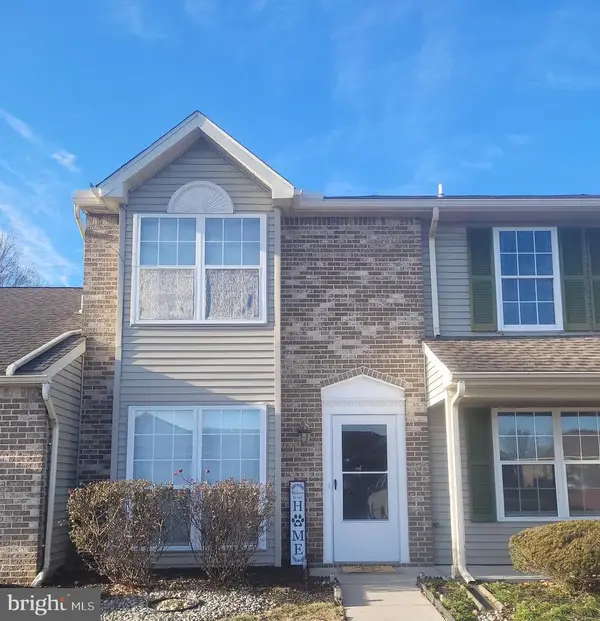 $225,000Active2 beds 2 baths1,040 sq. ft.
$225,000Active2 beds 2 baths1,040 sq. ft.128 Easterly Dr, MECHANICSBURG, PA 17050
MLS# PACB2049416Listed by: WEICHERT, REALTORS-FIRST CHOICE - New
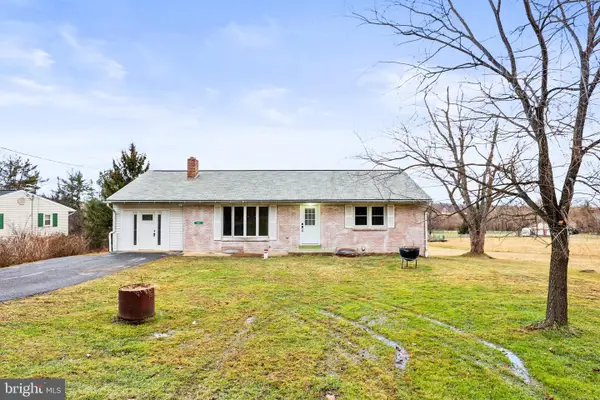 $355,000Active4 beds 2 baths1,218 sq. ft.
$355,000Active4 beds 2 baths1,218 sq. ft.1825 Sheepford Road Rd, MECHANICSBURG, PA 17055
MLS# PACB2049348Listed by: COLDWELL BANKER REALTY 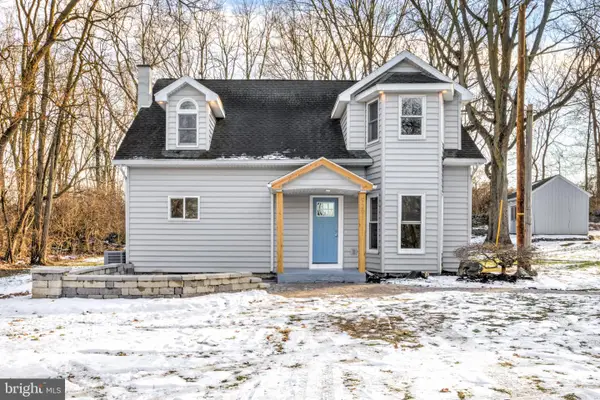 $449,900Pending3 beds 2 baths2,024 sq. ft.
$449,900Pending3 beds 2 baths2,024 sq. ft.929 Nixon Drive, MECHANICSBURG, PA 17055
MLS# PACB2048702Listed by: KELLER WILLIAMS ELITE
