4819 Brian Rd, Mechanicsburg, PA 17050
Local realty services provided by:ERA Liberty Realty
Listed by:jodi diego
Office:howard hanna company-camp hill
MLS#:PACB2048002
Source:BRIGHTMLS
Price summary
- Price:$344,900
- Price per sq. ft.:$176.33
About this home
Nestled in the charming Delbrook Manor, this delightful bi-level home offers a perfect blend of comfort and functionality. Built in 1969, the property has been lovingly maintained and is in very good condition, ready for you to make it your own. Step inside to discover a warm and inviting interior featuring traditional floor plans that enhance the flow of daily living. The spacious dining area is perfect for gatherings, while the cozy living spaces are adorned with elegant chair railings and wainscoting, adding a touch of sophistication. The well-appointed kitchen includes a pantry and stainless steel appliances, such as a gas oven/range, refrigerator, dishwasher, making meal prep a breeze. A front-loading washer and dryer are included and have their own special place making laundry NOT a chore! With four generous bedrooms and one and a half bathrooms, there’s ample space for everyone. The full, finished basement offers additional living space, complete with windows and walkout access, perfect for a playroom, home office, or entertainment area. Outside, the property boasts a lovely 0.19-acre lot that backs to serene trees, providing a peaceful retreat. The front yard is level and inviting, while the concrete driveway leads to an attached garage with inside access, ensuring convenience year-round. Enjoy the community feel with sidewalks throughout the neighborhood, perfect for evening strolls. This home is not just a place to live; it’s a place to create lasting memories. Don’t miss the opportunity to make it yours!
Contact an agent
Home facts
- Year built:1969
- Listing ID #:PACB2048002
- Added:11 day(s) ago
- Updated:November 05, 2025 at 09:40 PM
Rooms and interior
- Bedrooms:4
- Total bathrooms:2
- Full bathrooms:1
- Half bathrooms:1
- Living area:1,956 sq. ft.
Heating and cooling
- Cooling:Central A/C
- Heating:90% Forced Air, Natural Gas
Structure and exterior
- Roof:Architectural Shingle
- Year built:1969
- Building area:1,956 sq. ft.
- Lot area:0.19 Acres
Schools
- High school:CUMBERLAND VALLEY
- Middle school:MOUNTAIN VIEW
- Elementary school:SPORTING HILL
Utilities
- Water:Public
- Sewer:Public Sewer
Finances and disclosures
- Price:$344,900
- Price per sq. ft.:$176.33
- Tax amount:$2,583 (2025)
New listings near 4819 Brian Rd
- Coming Soon
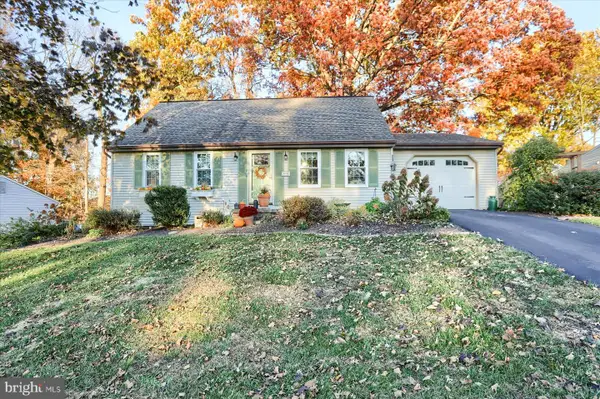 $375,000Coming Soon4 beds 2 baths
$375,000Coming Soon4 beds 2 baths21 Pinetree Drive, MECHANICSBURG, PA 17055
MLS# PACB2048264Listed by: KELLER WILLIAMS OF CENTRAL PA - New
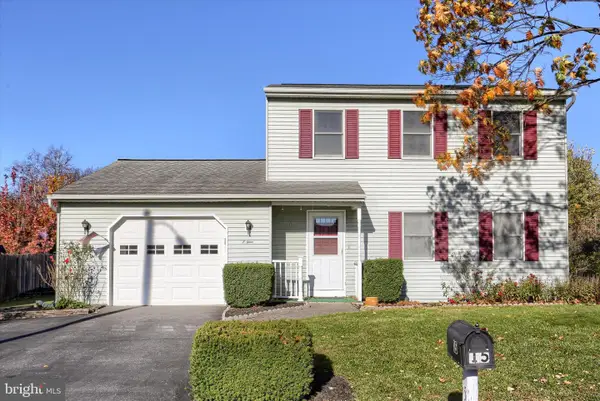 $275,000Active3 beds 2 baths2,160 sq. ft.
$275,000Active3 beds 2 baths2,160 sq. ft.15 Patton Road, MECHANICSBURG, PA 17055
MLS# PACB2048342Listed by: COLDWELL BANKER REALTY - New
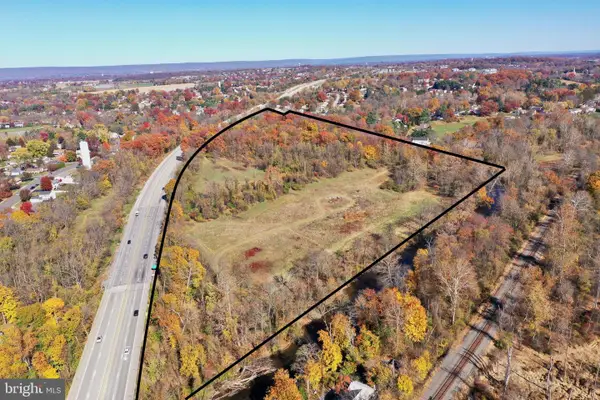 $1,500,000Active28.2 Acres
$1,500,000Active28.2 AcresGrantham Rd, MECHANICSBURG, PA 17055
MLS# PACB2048352Listed by: ALPHA STATE REALTY - New
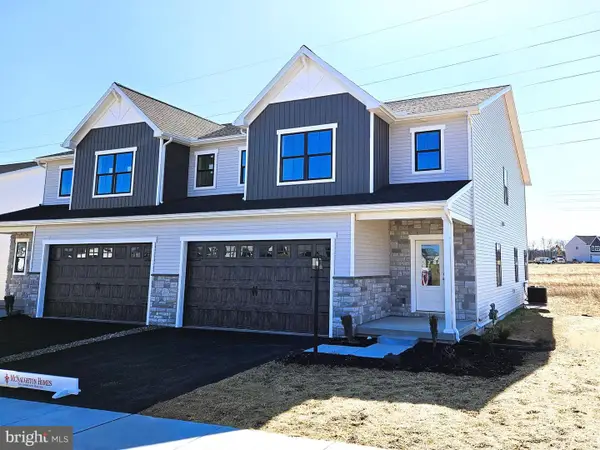 $439,900Active4 beds 3 baths2,364 sq. ft.
$439,900Active4 beds 3 baths2,364 sq. ft.668 Brittany Drive, MECHANICSBURG, PA 17055
MLS# PACB2048370Listed by: INCH & CO. REAL ESTATE, LLC - Coming Soon
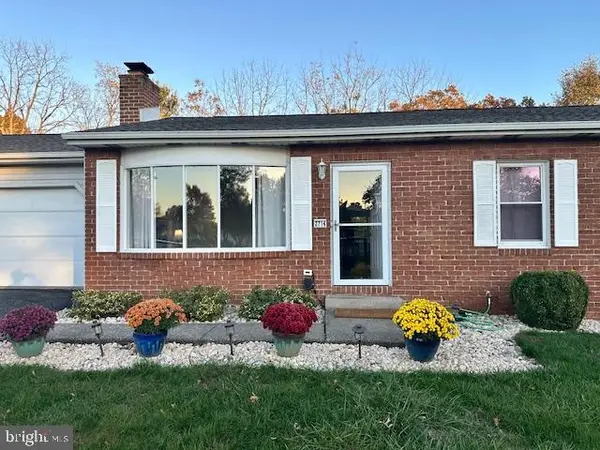 $354,900Coming Soon3 beds 2 baths
$354,900Coming Soon3 beds 2 baths2714 E Rosegarden Blvd, MECHANICSBURG, PA 17055
MLS# PACB2048226Listed by: LAWYERS REALTY, LLC - New
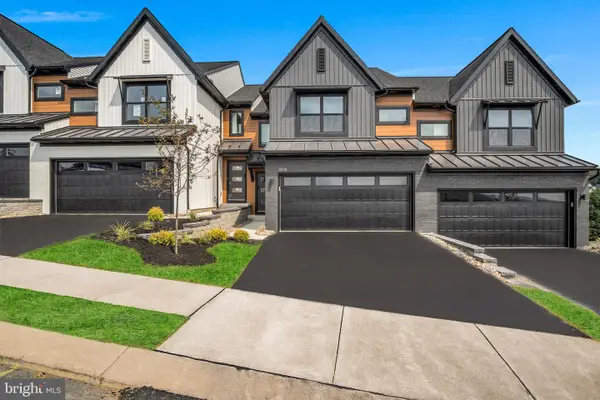 $420,990Active3 beds 3 baths1,846 sq. ft.
$420,990Active3 beds 3 baths1,846 sq. ft.2141 S Autumn Chase Dr #021-04, MECHANICSBURG, PA 17055
MLS# PACB2048304Listed by: NEW HOME STAR PENNSYLVANIA LLC - Coming Soon
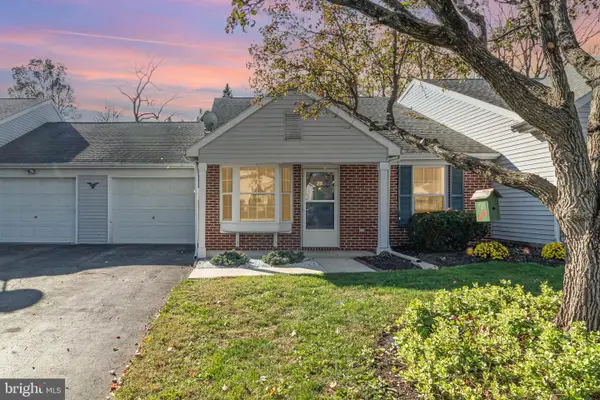 $249,900Coming Soon2 beds 1 baths
$249,900Coming Soon2 beds 1 baths28 Fieldcrest Dr, MECHANICSBURG, PA 17050
MLS# PACB2048296Listed by: ONE PURPOSE REALTY LLC - Coming Soon
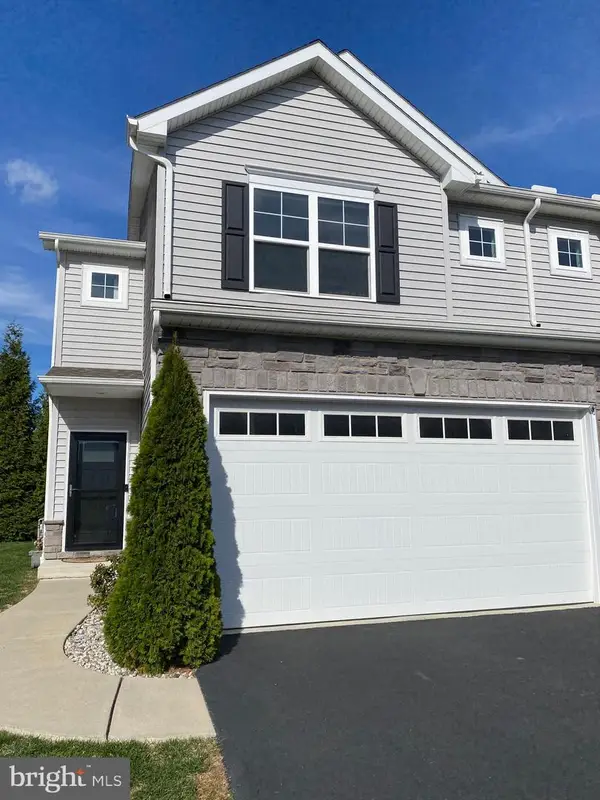 $385,000Coming Soon3 beds 3 baths
$385,000Coming Soon3 beds 3 baths545 Joseph Court, MECHANICSBURG, PA 17055
MLS# PACB2048236Listed by: CENTURY 21 REALTY SERVICES - Coming SoonOpen Sat, 1 to 4pm
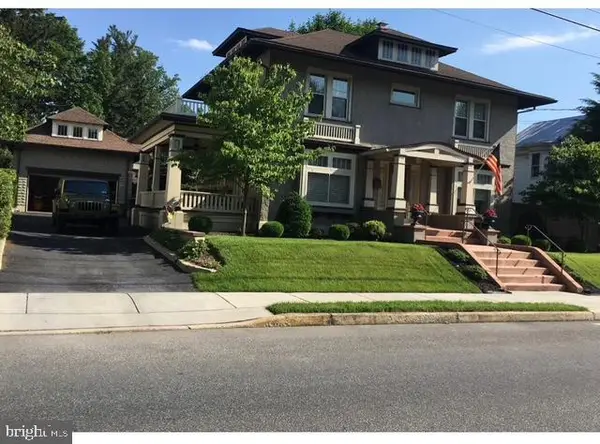 $499,900Coming Soon3 beds 4 baths
$499,900Coming Soon3 beds 4 baths517 W Main St, MECHANICSBURG, PA 17055
MLS# PACB2048244Listed by: BERKSHIRE HATHAWAY HOMESERVICES HOMESALE REALTY - New
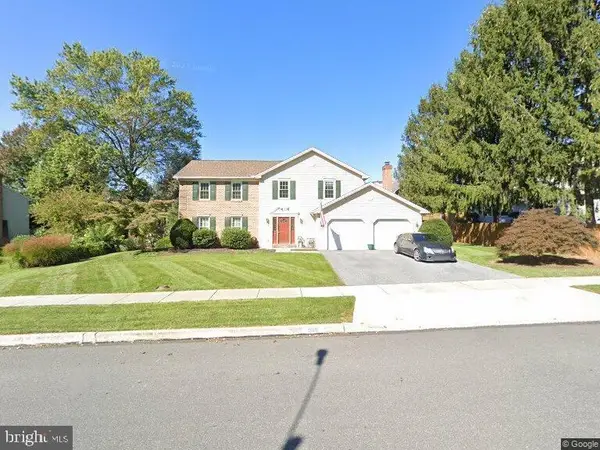 $584,900Active4 beds 4 baths2,856 sq. ft.
$584,900Active4 beds 4 baths2,856 sq. ft.909 Kent Dr, MECHANICSBURG, PA 17050
MLS# PACB2048200Listed by: KELLER WILLIAMS OF CENTRAL PA
