5095 S Deerfield Ave, MECHANICSBURG, PA 17050
Local realty services provided by:ERA Martin Associates

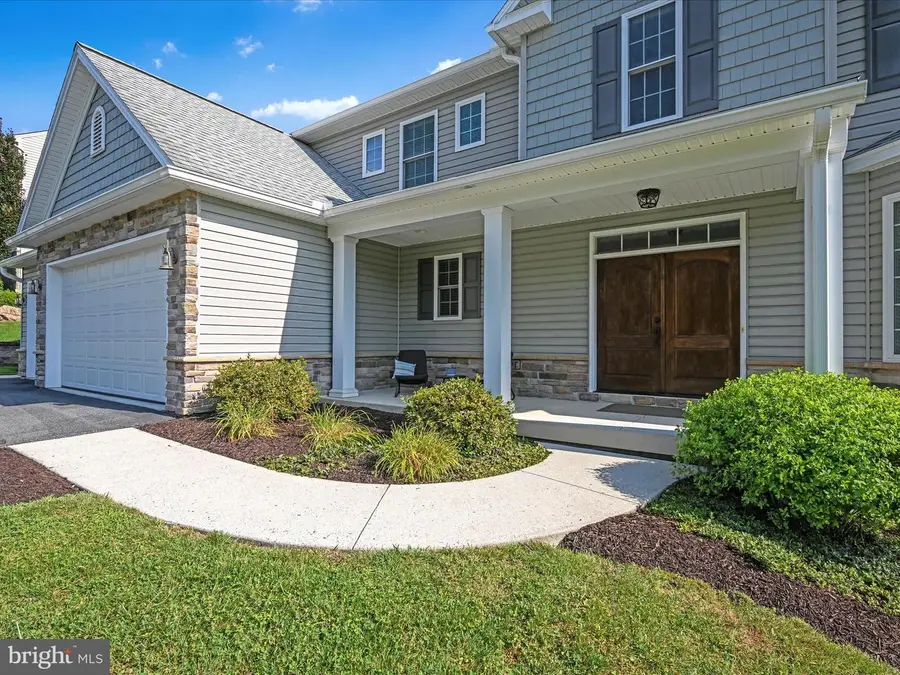

Listed by:dana little
Office:berkshire hathaway homeservices homesale realty
MLS#:PACB2043810
Source:BRIGHTMLS
Price summary
- Price:$649,900
- Price per sq. ft.:$191.32
About this home
Come see this 4 Bedroom, 2 full, 2 half bath Tiday built, like-new, stunner, all on .55 acre. This quality built, two story home has it all: flexible open floor plan, tons of natural light, wood floors, upgraded countertops, built-ins, covered side porch, walk-in closets plus the capability for multi-generational living. The main floor half bath can easily be turned into a full bath just across the hall from the office. Kitchen has full pantry, soft close cabinets, granite countertops, island, gas range. Primary suite has beautiful tray ceiling, tiled shower, huge walk-in closet, water closet. Three additional large bedrooms feature wall to wall carpet and 3rd bedroom has walk-in closet as well as above garage access. The exposed finished lower level has family room, access to rear yard and tons of storage. Home also features oversized 3 car garage with side access utility door. Home is close to schools and shopping. An offer has been received. Please submit all offers by noon, Friday, July 11.
Contact an agent
Home facts
- Year built:2014
- Listing Id #:PACB2043810
- Added:36 day(s) ago
- Updated:August 13, 2025 at 07:30 AM
Rooms and interior
- Bedrooms:4
- Total bathrooms:4
- Full bathrooms:2
- Half bathrooms:2
- Living area:3,397 sq. ft.
Heating and cooling
- Cooling:Ceiling Fan(s), Central A/C
- Heating:Forced Air, Natural Gas
Structure and exterior
- Roof:Asphalt
- Year built:2014
- Building area:3,397 sq. ft.
- Lot area:0.55 Acres
Schools
- High school:CUMBERLAND VALLEY
Utilities
- Water:Public
- Sewer:Public Sewer
Finances and disclosures
- Price:$649,900
- Price per sq. ft.:$191.32
- Tax amount:$6,647 (2024)
New listings near 5095 S Deerfield Ave
- Coming Soon
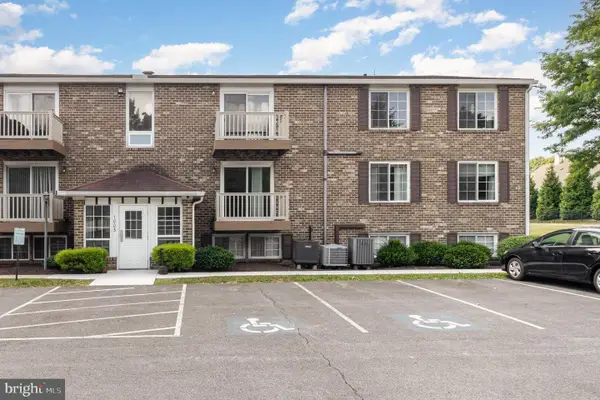 $145,000Coming Soon2 beds 2 baths
$145,000Coming Soon2 beds 2 baths1003 Nanroc Dr #22, MECHANICSBURG, PA 17055
MLS# PACB2045372Listed by: KELLER WILLIAMS OF CENTRAL PA - Coming Soon
 $270,000Coming Soon3 beds 3 baths
$270,000Coming Soon3 beds 3 baths441 Stonehedge Ln, MECHANICSBURG, PA 17055
MLS# PACB2045018Listed by: BERKSHIRE HATHAWAY HOMESERVICES HOMESALE REALTY - New
 $899,900Active4 beds 2 baths2,535 sq. ft.
$899,900Active4 beds 2 baths2,535 sq. ft.95 Pleasant Grove Rd, MECHANICSBURG, PA 17050
MLS# PACB2045522Listed by: RE/MAX REALTY ASSOCIATES - New
 $549,900Active2 beds 1 baths1,936 sq. ft.
$549,900Active2 beds 1 baths1,936 sq. ft.97 Pleasant Grove Rd, MECHANICSBURG, PA 17050
MLS# PACB2045526Listed by: RE/MAX REALTY ASSOCIATES - New
 $1,449,900Active4 beds 2 baths2,750 sq. ft.
$1,449,900Active4 beds 2 baths2,750 sq. ft.95 - 97 Pleasant Grove Road, MECHANICSBURG, PA 17050
MLS# PACB2045516Listed by: RE/MAX REALTY ASSOCIATES - New
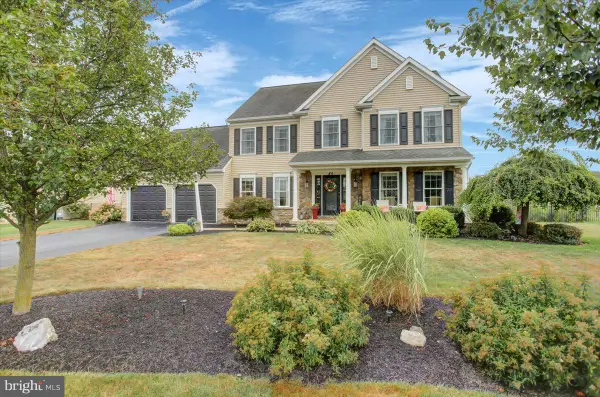 $624,900Active5 beds 3 baths2,427 sq. ft.
$624,900Active5 beds 3 baths2,427 sq. ft.84 Hillside Rd, MECHANICSBURG, PA 17050
MLS# PACB2045486Listed by: BERKSHIRE HATHAWAY HOMESERVICES HOMESALE REALTY - New
 $374,900Active3 beds 3 baths2,459 sq. ft.
$374,900Active3 beds 3 baths2,459 sq. ft.19 Kensington Sq, MECHANICSBURG, PA 17050
MLS# PACB2045418Listed by: HERITAGE REAL ESTATE GROUP, LLC - New
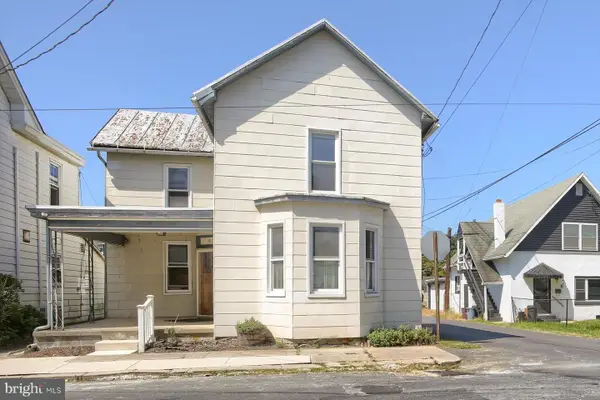 $149,900Active3 beds 2 baths1,535 sq. ft.
$149,900Active3 beds 2 baths1,535 sq. ft.10 S Washington St, MECHANICSBURG, PA 17055
MLS# PACB2045380Listed by: COLDWELL BANKER REALTY - Coming Soon
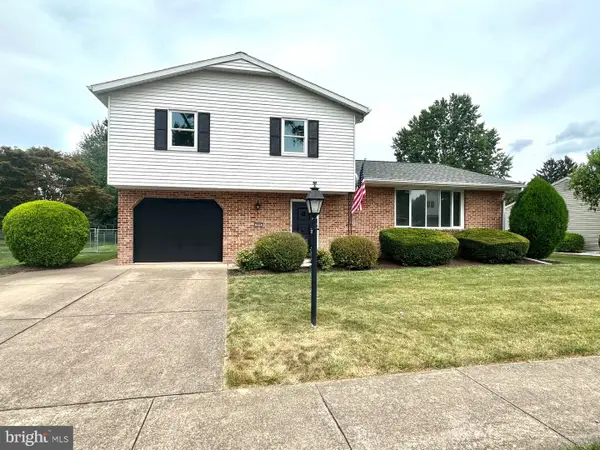 $389,900Coming Soon3 beds 3 baths
$389,900Coming Soon3 beds 3 baths909 E Coover St, MECHANICSBURG, PA 17055
MLS# PACB2045482Listed by: COLDWELL BANKER REALTY 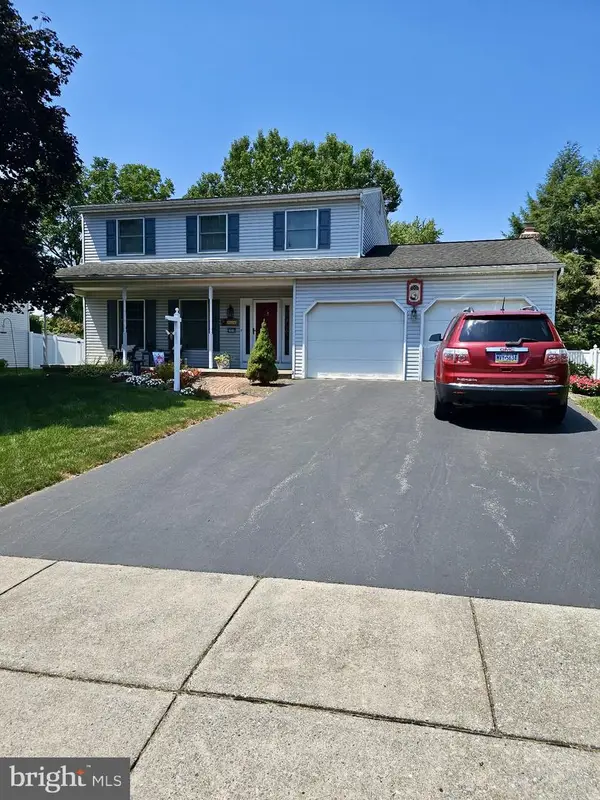 $450,000Pending3 beds 3 baths2,246 sq. ft.
$450,000Pending3 beds 3 baths2,246 sq. ft.2410 Rye Cir, MECHANICSBURG, PA 17055
MLS# PACB2045458Listed by: KELLER WILLIAMS OF CENTRAL PA
