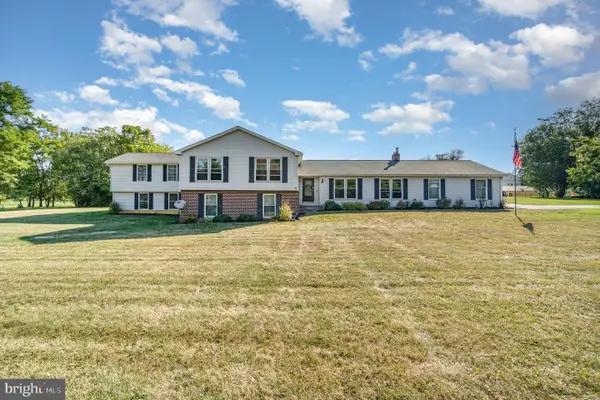516 Jacob Ln, Mechanicsburg, PA 17050
Local realty services provided by:ERA Martin Associates
516 Jacob Ln,Mechanicsburg, PA 17050
$759,900
- 5 Beds
- 6 Baths
- 4,401 sq. ft.
- Single family
- Active
Listed by:john m. hogan iii
Office:re/max 1st advantage
MLS#:PACB2047298
Source:BRIGHTMLS
Price summary
- Price:$759,900
- Price per sq. ft.:$172.67
About this home
Welcome to this exceptional 5 bedroom, 4 full bathroom, and 2 half bathroom custom-built family-home by Tiday Builders, located in the highly desirable Good Hope Farms South community in Hampden Township, with NO HOA. With an impressive amount of finished living space from top to bottom, this move-in-ready home offers a perfect blend of comfort, quality, and functionality. Step inside the grand two-story foyer and experience a thoughtfully designed main level featuring an open floor plan, gleaming hardwood floors, and 9-foot ceilings. This level features a formal dining room with a tray ceiling, crown and shadow box molding, a spacious living room with crown molding, a versatile guest bedroom/in-law suite/office with a full bathroom and closet, a family room with a cozy gas fireplace, a convenient half bathroom, and a gourmet kitchen. The kitchen boasts granite countertops, soft-close drawers, tiled backsplash, a walk-in pantry, ample cabinet space, and a large island, ideal for entertaining. Just off the kitchen, a covered deck overlooks the tree-lined backyard, offering a private and peaceful setting for outdoor dining, entertaining, and relaxation, with additional space to explore the possibility of a future swimming pool or other outdoor enhancements. Upstairs, an open-wide hallway leads to 4 bedrooms and 3 full bathrooms. The luxurious primary suite opens through double doors and features a tray ceiling, a generous sitting/changing area, and a spacious his-and-her walk-in closet. The primary bathroom offers dual sinks, a jetted soaking tub, and a separate shower. The second floor continues with a laundry room featuring ceramic tile, a sink, cabinets, and a linen closet. It also includes a bedroom with a private full bathroom and two additional bedrooms connected by a Jack-and-Jill full bathroom. Walk-in attic storage is conveniently accessible from the back bedroom. The finished walkout basement, with 9-foot ceilings, includes a family room with double glass doors, a playroom/activity/hobby area, and a half bathroom with the option to easily add a shower for a full bathroom. A spacious unfinished area offers abundant storage and leads to double glass doors that open onto a covered patio. Additional highlights include a brand-new roof (December 2024), an all-brick front, a 3-car side-entry garage, efficient gas heating, no HOA, low taxes, and a desirable location within the top-rated Cumberland Valley School District. It’s also within walking distance to Hampden Elementary and the 9th Grade Academy, and close to Mountain View Middle School, shopping, restaurants, major highways, and parks.
Contact an agent
Home facts
- Year built:2002
- Listing ID #:PACB2047298
- Added:1 day(s) ago
- Updated:October 06, 2025 at 05:29 PM
Rooms and interior
- Bedrooms:5
- Total bathrooms:6
- Full bathrooms:4
- Half bathrooms:2
- Living area:4,401 sq. ft.
Heating and cooling
- Cooling:Central A/C
- Heating:Forced Air, Natural Gas
Structure and exterior
- Roof:Architectural Shingle
- Year built:2002
- Building area:4,401 sq. ft.
- Lot area:0.32 Acres
Schools
- High school:CUMBERLAND VALLEY
- Middle school:MOUNTAIN VIEW
- Elementary school:HAMPDEN
Utilities
- Water:Public
- Sewer:Public Sewer
Finances and disclosures
- Price:$759,900
- Price per sq. ft.:$172.67
- Tax amount:$6,936 (2025)
New listings near 516 Jacob Ln
- New
 $525,000Active5 beds 5 baths3,668 sq. ft.
$525,000Active5 beds 5 baths3,668 sq. ft.251 Old Stone House Rd S, MECHANICSBURG, PA 17055
MLS# PACB2044562Listed by: KELLER WILLIAMS OF CENTRAL PA - Coming Soon
 $405,000Coming Soon3 beds 2 baths
$405,000Coming Soon3 beds 2 baths23 S Madder Drive, MECHANICSBURG, PA 17050
MLS# PACB2047338Listed by: KELLER WILLIAMS KEYSTONE REALTY - New
 $419,999Active5 beds 3 baths2,166 sq. ft.
$419,999Active5 beds 3 baths2,166 sq. ft.114 E Maplewood Avenue, MECHANICSBURG, PA 17055
MLS# PACB2047258Listed by: KELLER WILLIAMS OF CENTRAL PA - New
 $234,900Active3 beds 3 baths1,500 sq. ft.
$234,900Active3 beds 3 baths1,500 sq. ft.7103 Salem Park Cir, MECHANICSBURG, PA 17050
MLS# PACB2047324Listed by: CENTURY 21 REALTY SERVICES - New
 $274,900Active3 beds 1 baths1,092 sq. ft.
$274,900Active3 beds 1 baths1,092 sq. ft.408 E Marble Street, MECHANICSBURG, PA 17055
MLS# PACB2047276Listed by: KELLER WILLIAMS KEYSTONE REALTY - Coming Soon
 $304,900Coming Soon3 beds 3 baths
$304,900Coming Soon3 beds 3 baths134 Old Schoolhouse Lane, MECHANICSBURG, PA 17055
MLS# PACB2047160Listed by: BERKSHIRE HATHAWAY HOMESERVICES HOMESALE REALTY  $675,000Pending4 beds 4 baths3,506 sq. ft.
$675,000Pending4 beds 4 baths3,506 sq. ft.136 Pickering Lane, MECHANICSBURG, PA 17050
MLS# PACB2047130Listed by: JOY DANIELS REAL ESTATE GROUP, LTD- Coming Soon
 $550,000Coming Soon4 beds 4 baths
$550,000Coming Soon4 beds 4 baths584 Smoke House Drive, MECHANICSBURG, PA 17055
MLS# PACB2047278Listed by: JAK REAL ESTATE - Open Sat, 10am to 2pmNew
 $444,444Active3 beds 3 baths2,036 sq. ft.
$444,444Active3 beds 3 baths2,036 sq. ft.5021 Inverness Dr, MECHANICSBURG, PA 17050
MLS# PACB2047288Listed by: BROKERSREALTY.COM
