5229 Royal Dr, MECHANICSBURG, PA 17055
Local realty services provided by:ERA Reed Realty, Inc.



5229 Royal Dr,MECHANICSBURG, PA 17055
$374,900
- 3 Beds
- 3 Baths
- 2,270 sq. ft.
- Single family
- Pending
Listed by:michael vogel
Office:berkshire hathaway homeservices homesale realty
MLS#:PACB2045108
Source:BRIGHTMLS
Price summary
- Price:$374,900
- Price per sq. ft.:$165.15
About this home
Welcome to this beautifully updated and meticulously maintained home situated on a fenced corner lot in desirable Lower Allen Township. This spacious 3-bedroom, 2.5-bath property offers comfort, modern upgrades, and true move-in readiness.
Over the past six years, the current owners have made significant investments, including but not limited to: All new windows and a new roof; Fully upgraded kitchen with modern cabinetry, quartz countertops, and new stainless steel appliances; Remodeled primary bathroom shower for a sleek, refreshed feel; New HVAC system for year-round comfort; New front door and storm door for improved curb appeal and security; Fresh paint throughout most of the home; backyard fence.
Step outside to enjoy the screened-in, covered back porch — ideal for relaxing or entertaining. The partially finished basement adds extra space for a home gym, storage, or flex use. This home has been lovingly cared for and is ready to welcome its next owner. Don’t miss the opportunity to own a turnkey property in a great location!
Contact an agent
Home facts
- Year built:1978
- Listing Id #:PACB2045108
- Added:11 day(s) ago
- Updated:August 13, 2025 at 10:11 AM
Rooms and interior
- Bedrooms:3
- Total bathrooms:3
- Full bathrooms:2
- Half bathrooms:1
- Living area:2,270 sq. ft.
Heating and cooling
- Cooling:Central A/C
- Heating:Electric, Forced Air
Structure and exterior
- Year built:1978
- Building area:2,270 sq. ft.
- Lot area:0.24 Acres
Schools
- High school:CEDAR CLIFF
Utilities
- Water:Public
- Sewer:Public Sewer
Finances and disclosures
- Price:$374,900
- Price per sq. ft.:$165.15
- Tax amount:$3,997 (2025)
New listings near 5229 Royal Dr
- Coming Soon
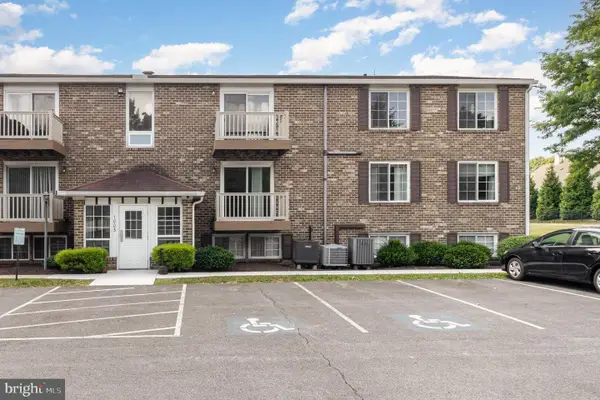 $145,000Coming Soon2 beds 2 baths
$145,000Coming Soon2 beds 2 baths1003 Nanroc Dr #22, MECHANICSBURG, PA 17055
MLS# PACB2045372Listed by: KELLER WILLIAMS OF CENTRAL PA - Coming Soon
 $270,000Coming Soon3 beds 3 baths
$270,000Coming Soon3 beds 3 baths441 Stonehedge Ln, MECHANICSBURG, PA 17055
MLS# PACB2045018Listed by: BERKSHIRE HATHAWAY HOMESERVICES HOMESALE REALTY - New
 $899,900Active4 beds 2 baths2,535 sq. ft.
$899,900Active4 beds 2 baths2,535 sq. ft.95 Pleasant Grove Rd, MECHANICSBURG, PA 17050
MLS# PACB2045522Listed by: RE/MAX REALTY ASSOCIATES - New
 $549,900Active2 beds 1 baths1,936 sq. ft.
$549,900Active2 beds 1 baths1,936 sq. ft.97 Pleasant Grove Rd, MECHANICSBURG, PA 17050
MLS# PACB2045526Listed by: RE/MAX REALTY ASSOCIATES - New
 $1,449,900Active4 beds 2 baths2,750 sq. ft.
$1,449,900Active4 beds 2 baths2,750 sq. ft.95 - 97 Pleasant Grove Road, MECHANICSBURG, PA 17050
MLS# PACB2045516Listed by: RE/MAX REALTY ASSOCIATES - New
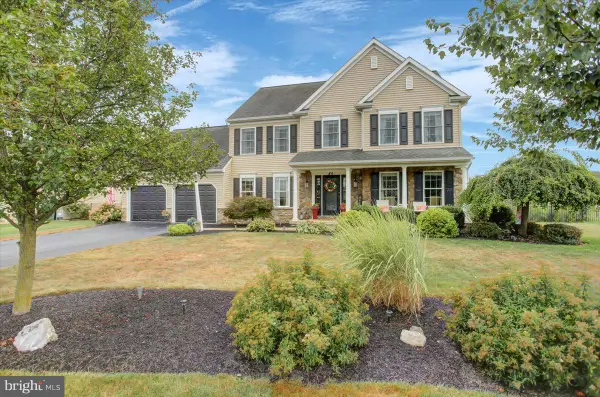 $624,900Active5 beds 3 baths2,427 sq. ft.
$624,900Active5 beds 3 baths2,427 sq. ft.84 Hillside Rd, MECHANICSBURG, PA 17050
MLS# PACB2045486Listed by: BERKSHIRE HATHAWAY HOMESERVICES HOMESALE REALTY - New
 $374,900Active3 beds 3 baths2,459 sq. ft.
$374,900Active3 beds 3 baths2,459 sq. ft.19 Kensington Sq, MECHANICSBURG, PA 17050
MLS# PACB2045418Listed by: HERITAGE REAL ESTATE GROUP, LLC - New
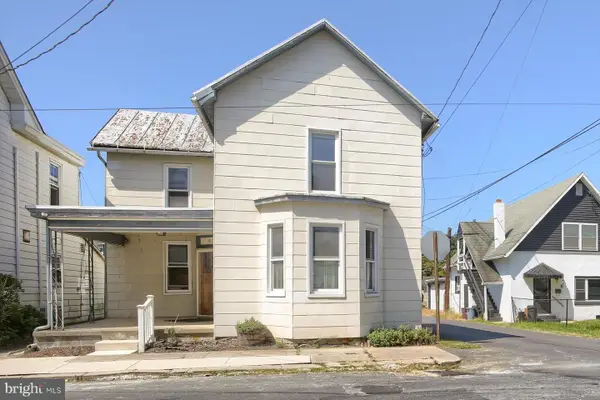 $149,900Active3 beds 2 baths1,535 sq. ft.
$149,900Active3 beds 2 baths1,535 sq. ft.10 S Washington St, MECHANICSBURG, PA 17055
MLS# PACB2045380Listed by: COLDWELL BANKER REALTY - Coming Soon
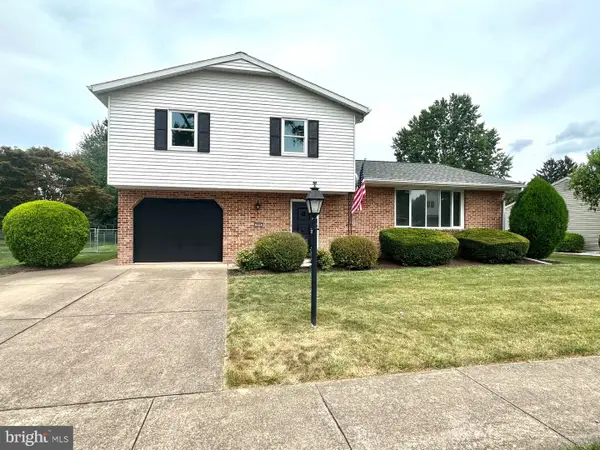 $389,900Coming Soon3 beds 3 baths
$389,900Coming Soon3 beds 3 baths909 E Coover St, MECHANICSBURG, PA 17055
MLS# PACB2045482Listed by: COLDWELL BANKER REALTY 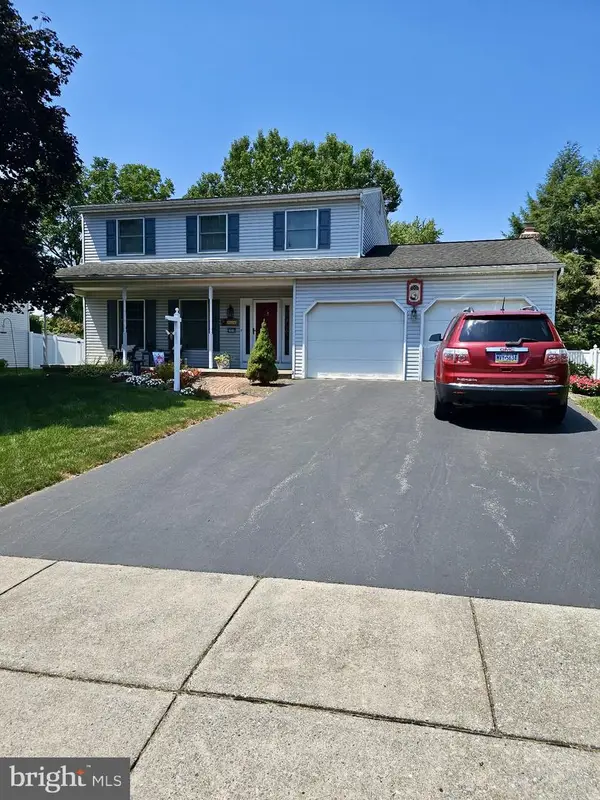 $450,000Pending3 beds 3 baths2,246 sq. ft.
$450,000Pending3 beds 3 baths2,246 sq. ft.2410 Rye Cir, MECHANICSBURG, PA 17055
MLS# PACB2045458Listed by: KELLER WILLIAMS OF CENTRAL PA
