529 Hogestown Road, Mechanicsburg, PA 17050
Local realty services provided by:ERA Cole Realty
529 Hogestown Road,Mechanicsburg, PA 17050
$317,500
- 3 Beds
- 2 Baths
- 1,328 sq. ft.
- Single family
- Active
Listed by:dan j zecher
Office:keller williams elite
MLS#:PACB2047384
Source:BRIGHTMLS
Price summary
- Price:$317,500
- Price per sq. ft.:$239.08
About this home
Welcome to 529 Hogestown — a beautifully updated 3-bedroom, 1.5-bath rancher offering modern comfort, charm, and functionality. This newly renovated home features luxury vinyl plank flooring, a bright open layout, and thoughtful finishes throughout. The spacious living room is highlighted by a cozy fireplace and a large bay window, flowing seamlessly into the stunning new kitchen, complete with sleek white cabinetry, quartz countertops, stainless steel appliances, a deep sink, and a large island – prefect of serving meals. Just off the kitchen is a flexible dining or secondary living space with double glass doors that open to a lovely backyard — perfect for relaxing or entertaining. All three bedrooms are well-sized all with new luxury vinyl plank flooring. A stylishly updated full hall bathroom, featuring a new tiled tub-shower combo, and a convenient half bath provide modern comfort for the home's bedrooms. The full unfinished basement offers tons of storage and future potential. Additional features include a 1-car garage, newly sealed driveway, all-new windows, and a brand-new HVAC system. Conveniently located with easy access to major roads and just minutes from Downtown Mechanicsburg, this home is the perfect blend of style, comfort, and location. Don’t miss your chance to make it yours!
Contact an agent
Home facts
- Year built:1952
- Listing ID #:PACB2047384
- Added:15 day(s) ago
- Updated:November 05, 2025 at 02:38 PM
Rooms and interior
- Bedrooms:3
- Total bathrooms:2
- Full bathrooms:1
- Half bathrooms:1
- Living area:1,328 sq. ft.
Heating and cooling
- Cooling:Central A/C
- Heating:Electric, Heat Pump(s)
Structure and exterior
- Roof:Architectural Shingle
- Year built:1952
- Building area:1,328 sq. ft.
- Lot area:0.29 Acres
Schools
- High school:CUMBERLAND VALLEY
- Middle school:EAGLE VIEW
- Elementary school:SILVER SPRING
Utilities
- Water:Public
- Sewer:Public Sewer
Finances and disclosures
- Price:$317,500
- Price per sq. ft.:$239.08
- Tax amount:$2,376 (2025)
New listings near 529 Hogestown Road
- Coming Soon
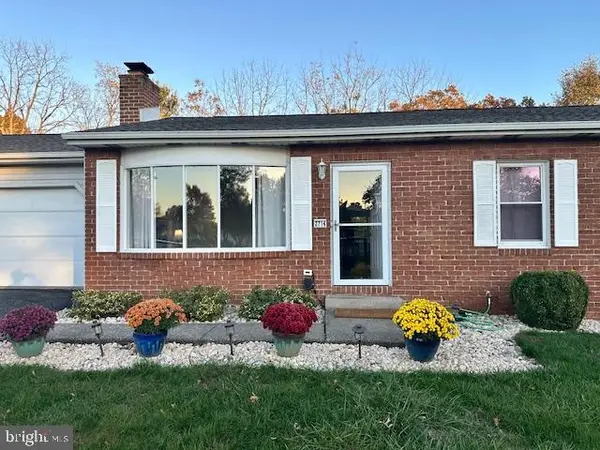 $354,900Coming Soon3 beds 2 baths
$354,900Coming Soon3 beds 2 baths2714 E Rosegarden Blvd, MECHANICSBURG, PA 17055
MLS# PACB2048226Listed by: LAWYERS REALTY, LLC - New
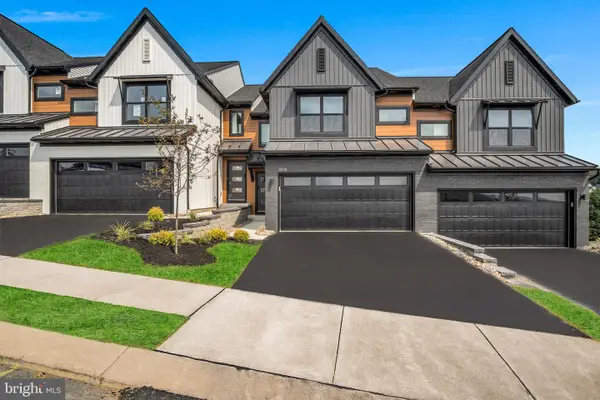 $420,990Active3 beds 3 baths1,846 sq. ft.
$420,990Active3 beds 3 baths1,846 sq. ft.2141 S Autumn Chase Dr #021-04, MECHANICSBURG, PA 17055
MLS# PACB2048304Listed by: NEW HOME STAR PENNSYLVANIA LLC - Coming Soon
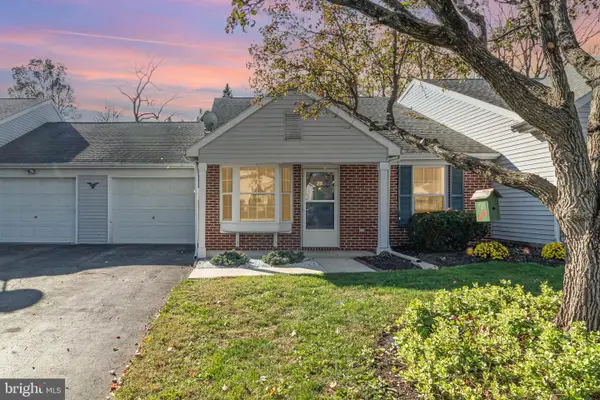 $249,900Coming Soon2 beds 1 baths
$249,900Coming Soon2 beds 1 baths28 Fieldcrest Dr, MECHANICSBURG, PA 17050
MLS# PACB2048296Listed by: ONE PURPOSE REALTY LLC - Coming Soon
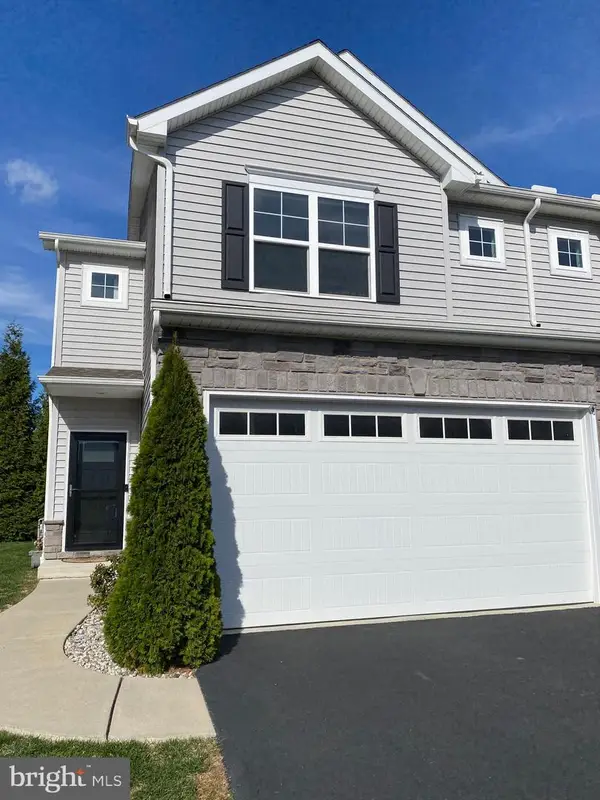 $385,000Coming Soon3 beds 3 baths
$385,000Coming Soon3 beds 3 baths545 Joseph Court, MECHANICSBURG, PA 17055
MLS# PACB2048236Listed by: CENTURY 21 REALTY SERVICES - Coming SoonOpen Sat, 1 to 4pm
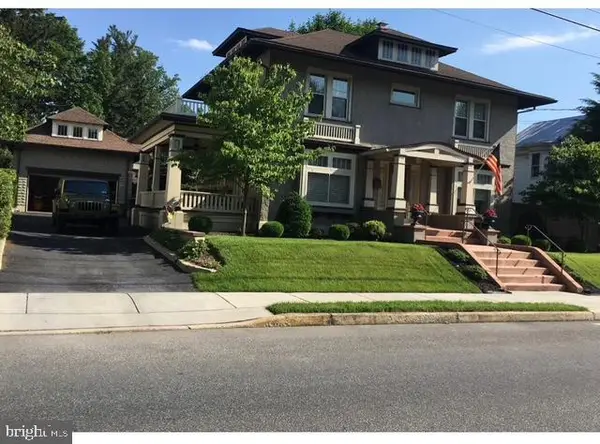 $499,900Coming Soon3 beds 4 baths
$499,900Coming Soon3 beds 4 baths517 W Main St, MECHANICSBURG, PA 17055
MLS# PACB2048244Listed by: BERKSHIRE HATHAWAY HOMESERVICES HOMESALE REALTY - New
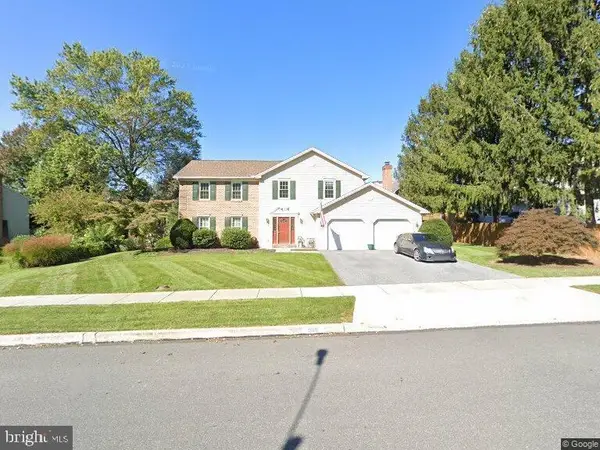 $584,900Active4 beds 4 baths2,856 sq. ft.
$584,900Active4 beds 4 baths2,856 sq. ft.909 Kent Dr, MECHANICSBURG, PA 17050
MLS# PACB2048200Listed by: KELLER WILLIAMS OF CENTRAL PA - New
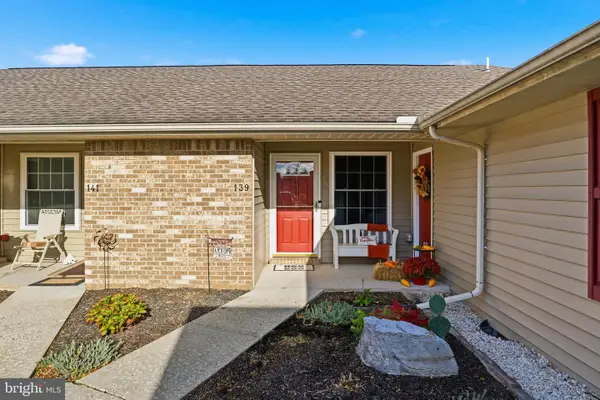 $205,900Active2 beds 1 baths936 sq. ft.
$205,900Active2 beds 1 baths936 sq. ft.139 Easterly Drive, MECHANICSBURG, PA 17050
MLS# PACB2048228Listed by: KELLER WILLIAMS KEYSTONE REALTY - New
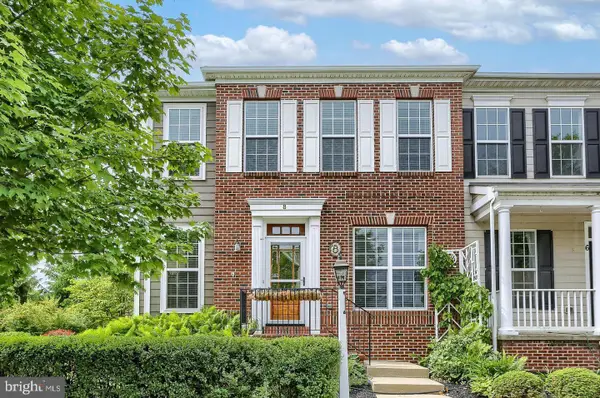 $475,000Active4 beds 4 baths2,788 sq. ft.
$475,000Active4 beds 4 baths2,788 sq. ft.8 Meadow Creek Ln, MECHANICSBURG, PA 17050
MLS# PACB2047604Listed by: RSR, REALTORS, LLC - New
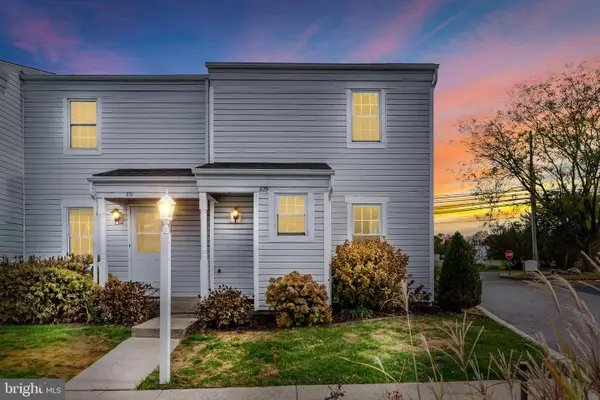 $224,900Active2 beds 3 baths1,585 sq. ft.
$224,900Active2 beds 3 baths1,585 sq. ft.829 Old Silver Spring Road, MECHANICSBURG, PA 17055
MLS# PACB2048206Listed by: KELLER WILLIAMS OF CENTRAL PA - Coming SoonOpen Sun, 1 to 3pm
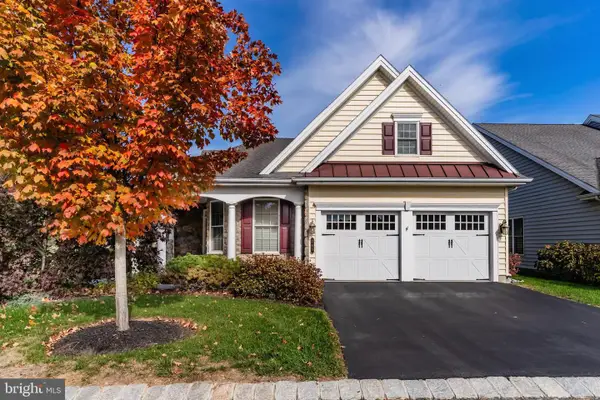 $525,000Coming Soon2 beds 2 baths
$525,000Coming Soon2 beds 2 baths265 Founders Way, MECHANICSBURG, PA 17050
MLS# PACB2048116Listed by: JOY DANIELS REAL ESTATE GROUP, LTD
