53 Bourbon Red Drive, Mechanicsburg, PA 17050
Local realty services provided by:ERA Central Realty Group
53 Bourbon Red Drive,Mechanicsburg, PA 17050
$569,900
- 4 Beds
- 4 Baths
- 3,625 sq. ft.
- Single family
- Active
Upcoming open houses
- Sat, Nov 1501:00 pm - 03:00 pm
Listed by: michelle sneidman, trenton r sneidman
Office: keller williams of central pa
MLS#:PACB2048480
Source:BRIGHTMLS
Price summary
- Price:$569,900
- Price per sq. ft.:$157.21
About this home
A classic home that has been very well maintained and loved over the years. The current owners have filled this home with beautiful renovations, including this gorgeous and bright kitchen, designed by Excel. There is a massive island covered in granite w/ a beverage fridge, two toned colored cabinetry, tiled backsplash, undermount lighting, LVP flooring and an extraordinary amount of natural lighting. The family room has a newer Harman pellet stove mounted in the brick surround, hardwood flooring and plenty of room for that sectional. A mudroom and laundry room are proportioned off of the garage. A primary bathroom has been thoughtfully renovated w/ 2 back to back vanities, a custom tiled shower and plenty of light. The main bathroom has also been renovated w/ a floating vanity displaying 2 sinks and a tiled tub/shower. All bedrooms are very nicely sized. The basement has been finished w/ a 5th BR or an office, a media room w/ built-in bookshelves, 1/2 bathroom and plenty of storage. Fall evenings call for sitting on the covered patio overlooking the level backyard, perfect for gatherings! Konhaus Estates is beautifully located to the CV Education Park, Costco, parks and Carlisle Pike!
Contact an agent
Home facts
- Year built:1995
- Listing ID #:PACB2048480
- Added:1 day(s) ago
- Updated:November 14, 2025 at 10:02 PM
Rooms and interior
- Bedrooms:4
- Total bathrooms:4
- Full bathrooms:2
- Half bathrooms:2
- Living area:3,625 sq. ft.
Heating and cooling
- Cooling:Central A/C
- Heating:Electric, Heat Pump(s)
Structure and exterior
- Roof:Asphalt, Fiberglass
- Year built:1995
- Building area:3,625 sq. ft.
- Lot area:0.29 Acres
Schools
- High school:CUMBERLAND VALLEY
- Middle school:EAGLE VIEW
- Elementary school:SILVER SPRING
Utilities
- Water:Public
- Sewer:Public Sewer
Finances and disclosures
- Price:$569,900
- Price per sq. ft.:$157.21
- Tax amount:$4,959 (2025)
New listings near 53 Bourbon Red Drive
- Open Sun, 12 to 2pmNew
 $339,900Active4 beds 3 baths2,092 sq. ft.
$339,900Active4 beds 3 baths2,092 sq. ft.3906 Brookridge Dr, MECHANICSBURG, PA 17050
MLS# PACB2048572Listed by: RSR, REALTORS, LLC - New
 $299,900Active3 beds 2 baths1,328 sq. ft.
$299,900Active3 beds 2 baths1,328 sq. ft.529 Hogestown Road, MECHANICSBURG, PA 17050
MLS# PACB2048638Listed by: KELLER WILLIAMS ELITE - Open Sun, 1 to 3pmNew
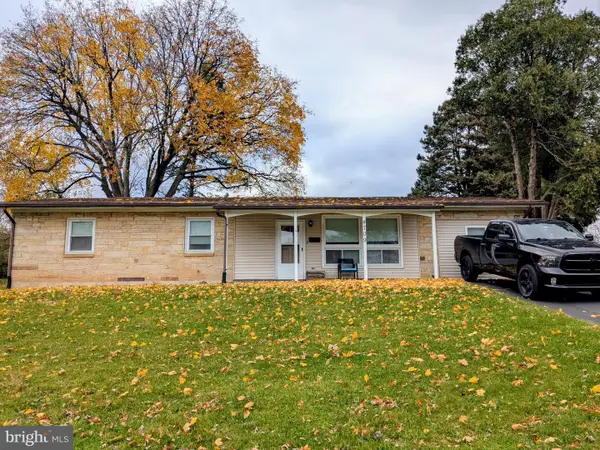 $290,000Active3 beds 2 baths1,475 sq. ft.
$290,000Active3 beds 2 baths1,475 sq. ft.4709 Delbrook Rd, MECHANICSBURG, PA 17050
MLS# PACB2048504Listed by: BERKSHIRE HATHAWAY HOMESERVICES HOMESALE REALTY - New
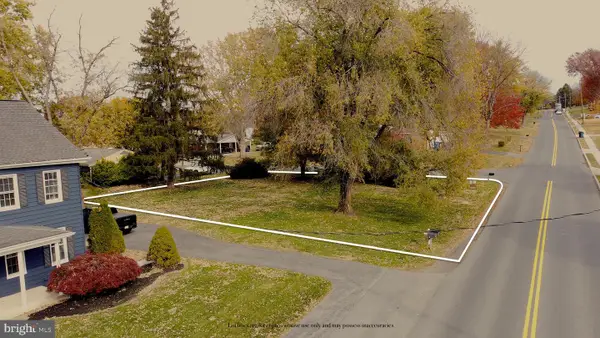 $109,900Active0.24 Acres
$109,900Active0.24 Acres416 Allegheny Dr, MECHANICSBURG, PA 17055
MLS# PACB2048434Listed by: IRON VALLEY REAL ESTATE OF LANCASTER - New
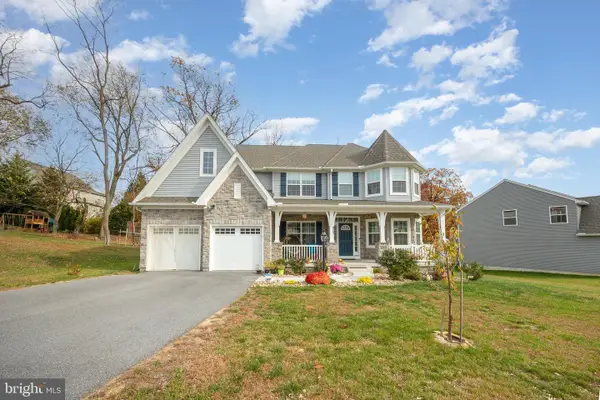 $850,000Active5 beds 4 baths3,688 sq. ft.
$850,000Active5 beds 4 baths3,688 sq. ft.4555 Lark Meadows Drive, MECHANICSBURG, PA 17055
MLS# PACB2048488Listed by: COLDWELL BANKER REALTY - Open Sat, 1 to 3pmNew
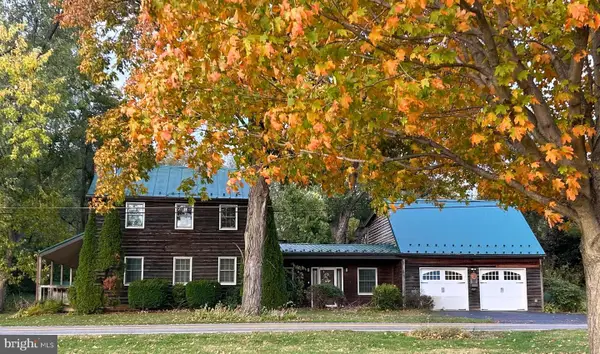 $575,000Active4 beds 4 baths2,820 sq. ft.
$575,000Active4 beds 4 baths2,820 sq. ft.2091 Stumpstown Rd, MECHANICSBURG, PA 17055
MLS# PACB2048094Listed by: COLDWELL BANKER REALTY  $178,000Pending2 beds 1 baths1,128 sq. ft.
$178,000Pending2 beds 1 baths1,128 sq. ft.128 W Portland Street #11, MECHANICSBURG, PA 17055
MLS# PACB2048452Listed by: HIGHLIGHT REALTY LLC- New
 $600,000Active4 beds 3 baths2,676 sq. ft.
$600,000Active4 beds 3 baths2,676 sq. ft.109 Wright Drive, MECHANICSBURG, PA 17055
MLS# PACB2048252Listed by: BERKSHIRE HATHAWAY HOMESERVICES HOMESALE REALTY - New
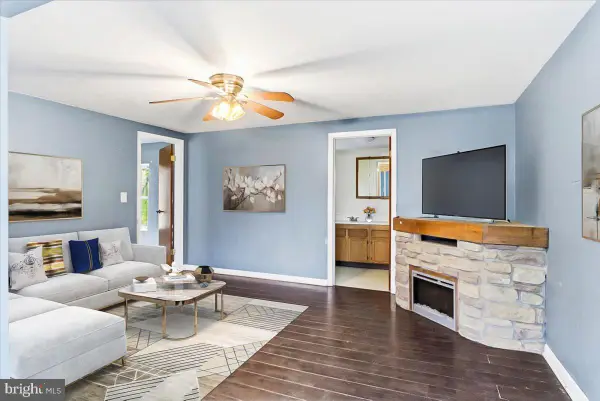 $149,895Active2 beds 1 baths1,017 sq. ft.
$149,895Active2 beds 1 baths1,017 sq. ft.118 Willow Mill Park Road, MECHANICSBURG, PA 17050
MLS# PACB2048324Listed by: ANR REALTY, LLC
