6122 Wallingford Way, MECHANICSBURG, PA 17050
Local realty services provided by:ERA Reed Realty, Inc.
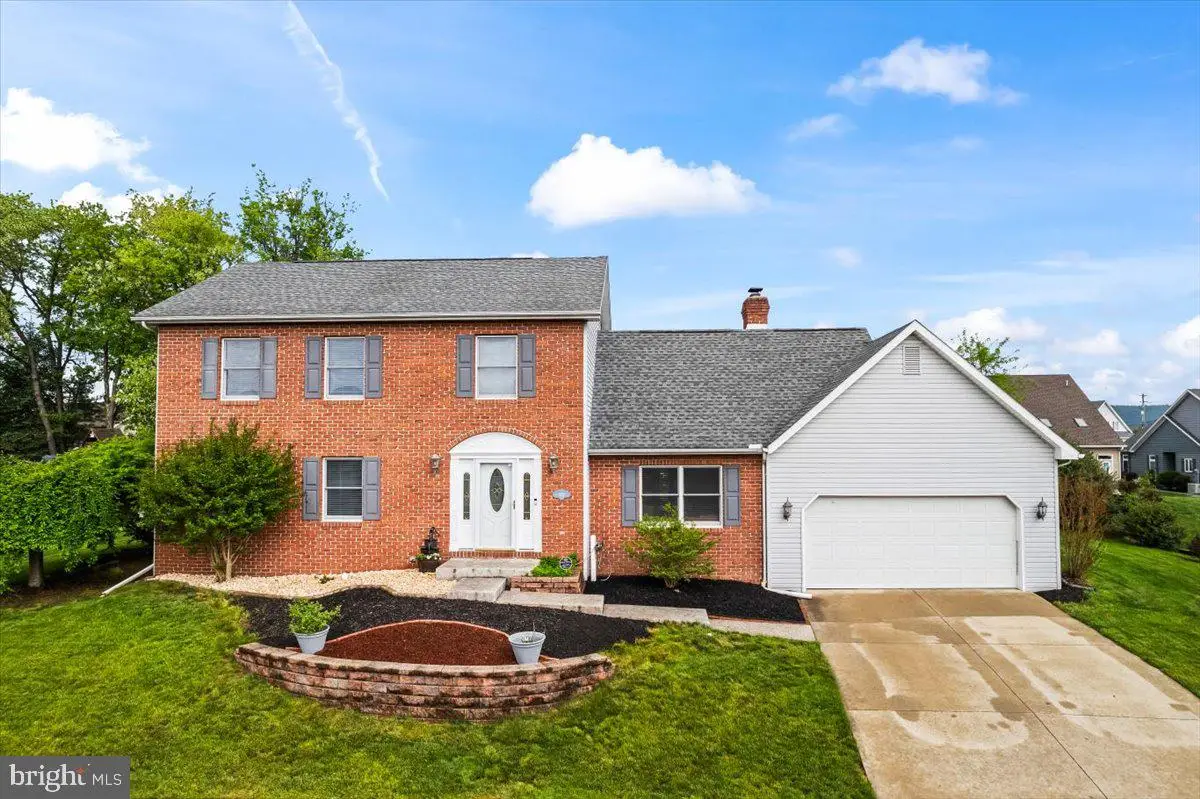


6122 Wallingford Way,MECHANICSBURG, PA 17050
$545,000
- 4 Beds
- 3 Baths
- 3,100 sq. ft.
- Single family
- Active
Listed by:talia merlie
Office:iron valley real estate of central pa
MLS#:PACB2041714
Source:BRIGHTMLS
Price summary
- Price:$545,000
- Price per sq. ft.:$175.81
About this home
🏡 Welcome to 6122 Wallingford Way! Move right in to this beautifully updated home in the sought-after Hampden Hearth neighborhood — now offered at $555,000! With over 3,100 sq ft of living space, this spacious 4-bedroom gem offers room for everyone. Step inside to find fresh paint, new wainscoting, and new flooring throughout. The heart of the home features multiple living areas, perfect for hosting or relaxing. Enjoy a sunroom that opens to a private backyard oasis — your ideal summer hangout. Upstairs, the primary suite is a true retreat with double walk-in closets and a spacious ensuite bath. Need more flex space? The partially finished basement offers endless possibilities: home gym, playroom, or home office. Located just minutes from shopping, top-rated schools, and major highways, this home is as convenient as it is charming. ✨ Recent upgrades include new bathroom fixtures, a new dishwasher and water heater, plus extensive landscaping. Don't miss your chance — schedule your private tour today and see why this is the perfect place to call home! Take a look at the interactive floor plan: https://visithome.ai/9faniHyFEJ42P4NTh3anP4?mu=ft
Contact an agent
Home facts
- Year built:1991
- Listing Id #:PACB2041714
- Added:101 day(s) ago
- Updated:August 14, 2025 at 01:41 PM
Rooms and interior
- Bedrooms:4
- Total bathrooms:3
- Full bathrooms:2
- Half bathrooms:1
- Living area:3,100 sq. ft.
Heating and cooling
- Cooling:Central A/C
- Heating:Central, Natural Gas
Structure and exterior
- Year built:1991
- Building area:3,100 sq. ft.
- Lot area:0.25 Acres
Schools
- High school:CUMBERLAND VALLEY
- Middle school:MOUNTAIN VIEW
Utilities
- Water:Public
- Sewer:Public Sewer
Finances and disclosures
- Price:$545,000
- Price per sq. ft.:$175.81
- Tax amount:$3,627 (2024)
New listings near 6122 Wallingford Way
- Coming Soon
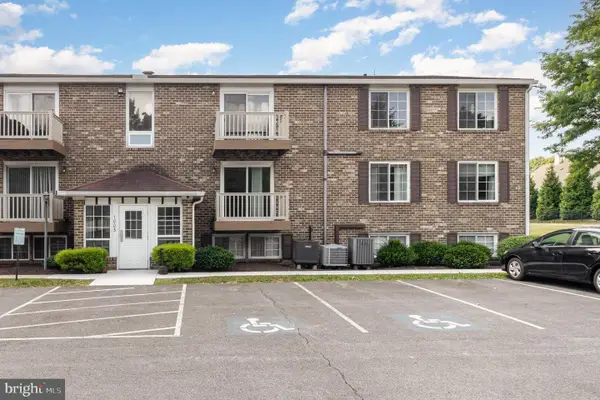 $145,000Coming Soon2 beds 2 baths
$145,000Coming Soon2 beds 2 baths1003 Nanroc Dr #22, MECHANICSBURG, PA 17055
MLS# PACB2045372Listed by: KELLER WILLIAMS OF CENTRAL PA - Coming Soon
 $270,000Coming Soon3 beds 3 baths
$270,000Coming Soon3 beds 3 baths441 Stonehedge Ln, MECHANICSBURG, PA 17055
MLS# PACB2045018Listed by: BERKSHIRE HATHAWAY HOMESERVICES HOMESALE REALTY - New
 $899,900Active4 beds 2 baths2,535 sq. ft.
$899,900Active4 beds 2 baths2,535 sq. ft.95 Pleasant Grove Rd, MECHANICSBURG, PA 17050
MLS# PACB2045522Listed by: RE/MAX REALTY ASSOCIATES - New
 $549,900Active2 beds 1 baths1,936 sq. ft.
$549,900Active2 beds 1 baths1,936 sq. ft.97 Pleasant Grove Rd, MECHANICSBURG, PA 17050
MLS# PACB2045526Listed by: RE/MAX REALTY ASSOCIATES - New
 $1,449,900Active4 beds 2 baths2,750 sq. ft.
$1,449,900Active4 beds 2 baths2,750 sq. ft.95 - 97 Pleasant Grove Road, MECHANICSBURG, PA 17050
MLS# PACB2045516Listed by: RE/MAX REALTY ASSOCIATES - New
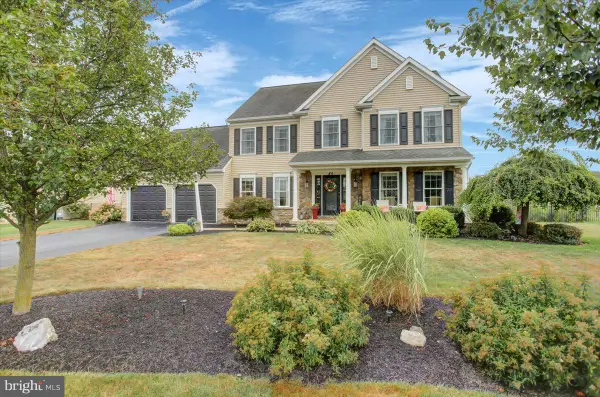 $624,900Active5 beds 3 baths2,427 sq. ft.
$624,900Active5 beds 3 baths2,427 sq. ft.84 Hillside Rd, MECHANICSBURG, PA 17050
MLS# PACB2045486Listed by: BERKSHIRE HATHAWAY HOMESERVICES HOMESALE REALTY - New
 $374,900Active3 beds 3 baths2,459 sq. ft.
$374,900Active3 beds 3 baths2,459 sq. ft.19 Kensington Sq, MECHANICSBURG, PA 17050
MLS# PACB2045418Listed by: HERITAGE REAL ESTATE GROUP, LLC - New
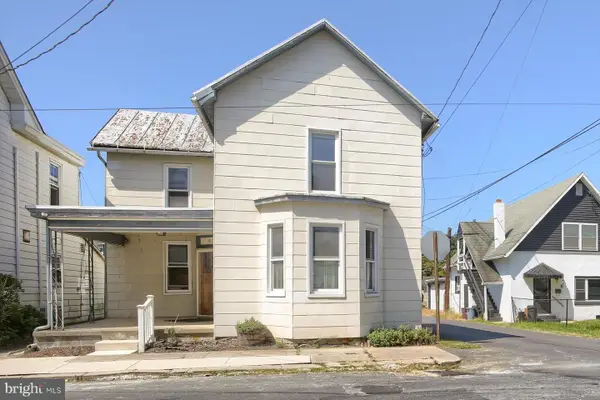 $149,900Active3 beds 2 baths1,535 sq. ft.
$149,900Active3 beds 2 baths1,535 sq. ft.10 S Washington St, MECHANICSBURG, PA 17055
MLS# PACB2045380Listed by: COLDWELL BANKER REALTY - Coming Soon
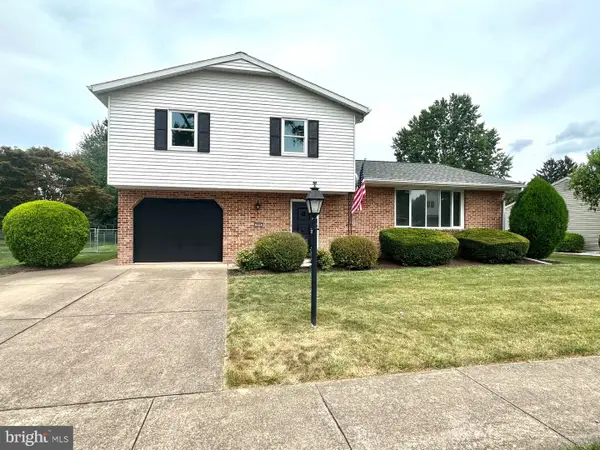 $389,900Coming Soon3 beds 3 baths
$389,900Coming Soon3 beds 3 baths909 E Coover St, MECHANICSBURG, PA 17055
MLS# PACB2045482Listed by: COLDWELL BANKER REALTY 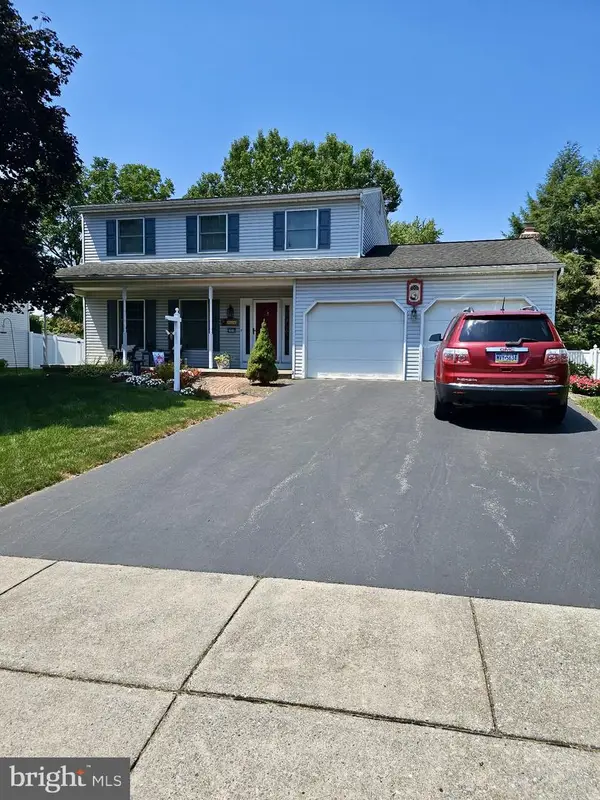 $450,000Pending3 beds 3 baths2,246 sq. ft.
$450,000Pending3 beds 3 baths2,246 sq. ft.2410 Rye Cir, MECHANICSBURG, PA 17055
MLS# PACB2045458Listed by: KELLER WILLIAMS OF CENTRAL PA
