723 Brindle Farm Lane, Mechanicsburg, PA 17055
Local realty services provided by:ERA Liberty Realty
723 Brindle Farm Lane,Mechanicsburg, PA 17055
$1,048,990
- 4 Beds
- 4 Baths
- 3,557 sq. ft.
- Single family
- Pending
Listed by: autumn dawn casey
Office: new home star pennsylvania llc.
MLS#:PACB2042600
Source:BRIGHTMLS
Price summary
- Price:$1,048,990
- Price per sq. ft.:$294.91
- Monthly HOA dues:$80
About this home
Welcome to 723 Brindle Farm Lane – A Stunning Estate Series Home in Brindle Farms!
Experience timeless craftsmanship and modern luxury in this beautifully designed 4-bedroom, 3.5-bath Hudson model by Garman Builders. With over 3,500 sq ft of living space, this home features a two-story family room, luxury owner's suite, and Jack & Jill bath.
The heart of the home is the gourmet Cooks Kitchen with upgraded cabinetry, quartz countertops, premium appliances, and a stylish chimney hood. Enjoy casual meals in the sunny breakfast area or host formal dinners in the elegant dining room with hardwood flooring and detailed trim work.
The main floor study, complete with built-ins and a charming window seat, is ideal for working from home. Upstairs, the luxurious owner’s suite includes two walk-in closets and a spa-like bath with a freestanding tub, glass & tile shower, and double vanities.
Outdoor features include a 14'x10' concrete patio, perfect for relaxing or entertaining, and a three-car side-load garage with enhanced stone veneer and metal roof accents.
Located in a tranquil neighborhood with private well and septic, this home combines rural serenity with upscale living – all within the CV School District. Schedule your showing today!
Contact an agent
Home facts
- Year built:2025
- Listing ID #:PACB2042600
- Added:250 day(s) ago
- Updated:February 11, 2026 at 08:32 AM
Rooms and interior
- Bedrooms:4
- Total bathrooms:4
- Full bathrooms:3
- Half bathrooms:1
- Living area:3,557 sq. ft.
Heating and cooling
- Cooling:Central A/C
- Heating:Forced Air, Propane - Leased
Structure and exterior
- Roof:Architectural Shingle
- Year built:2025
- Building area:3,557 sq. ft.
- Lot area:2.18 Acres
Schools
- High school:CUMBERLAND VALLEY
- Middle school:EAGLE VIEW
- Elementary school:MONROE
Utilities
- Water:Private/Community Water
- Sewer:Private Sewer
Finances and disclosures
- Price:$1,048,990
- Price per sq. ft.:$294.91
New listings near 723 Brindle Farm Lane
- Coming Soon
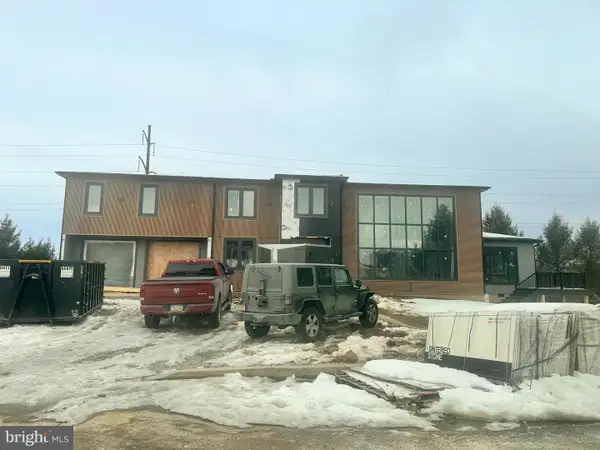 $1,600,000Coming Soon4 beds 4 baths
$1,600,000Coming Soon4 beds 4 baths53 Cumberland Estates Dr, MECHANICSBURG, PA 17050
MLS# PACB2050616Listed by: RSR, REALTORS, LLC - Coming Soon
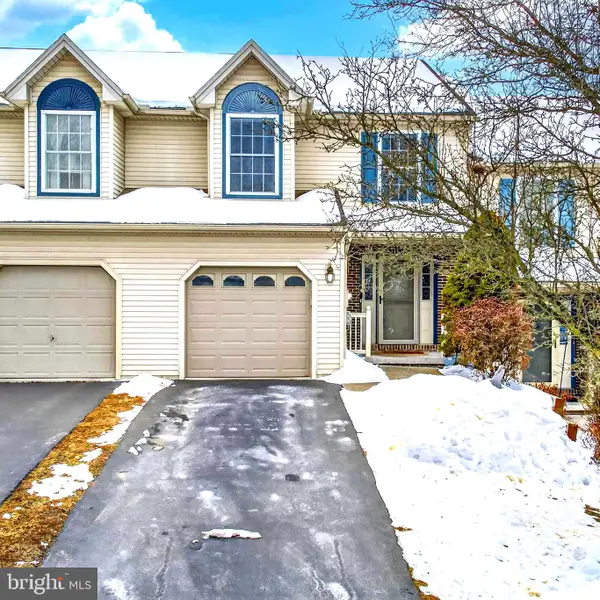 $295,000Coming Soon3 beds 3 baths
$295,000Coming Soon3 beds 3 baths2252 Old Hollow Road, MECHANICSBURG, PA 17055
MLS# PACB2050618Listed by: COLDWELL BANKER REALTY - New
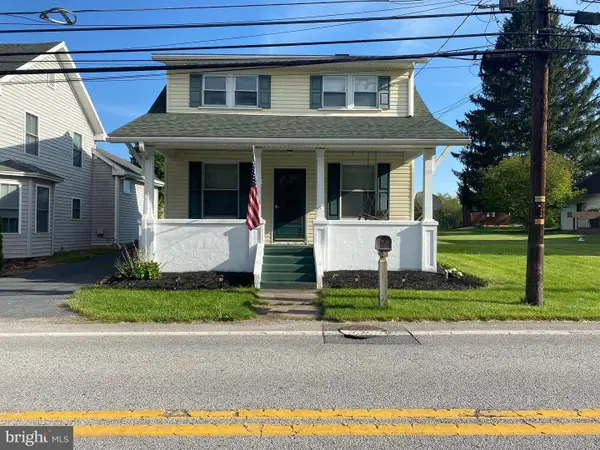 $249,000Active2 beds 1 baths1,196 sq. ft.
$249,000Active2 beds 1 baths1,196 sq. ft.1656 Main St, MECHANICSBURG, PA 17055
MLS# PACB2050508Listed by: COLDWELL BANKER REALTY - New
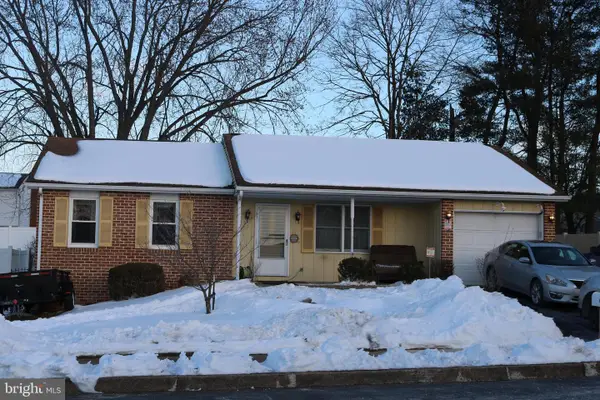 $265,000Active2 beds 2 baths1,472 sq. ft.
$265,000Active2 beds 2 baths1,472 sq. ft.806 N Market St, MECHANICSBURG, PA 17055
MLS# PACB2050500Listed by: COLDWELL BANKER REALTY - New
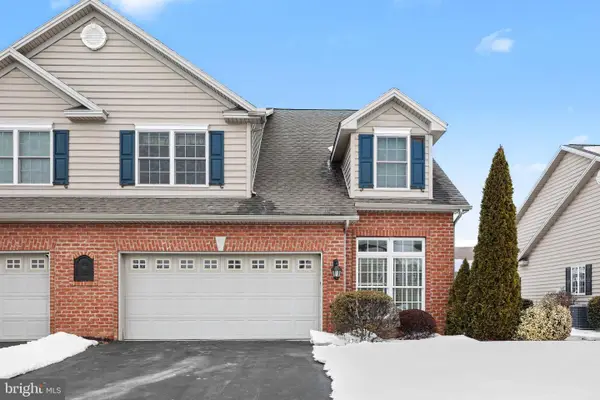 $430,000Active3 beds 3 baths2,178 sq. ft.
$430,000Active3 beds 3 baths2,178 sq. ft.5445 Rivendale Boulevard, MECHANICSBURG, PA 17050
MLS# PACB2050460Listed by: COLDWELL BANKER REALTY - Coming Soon
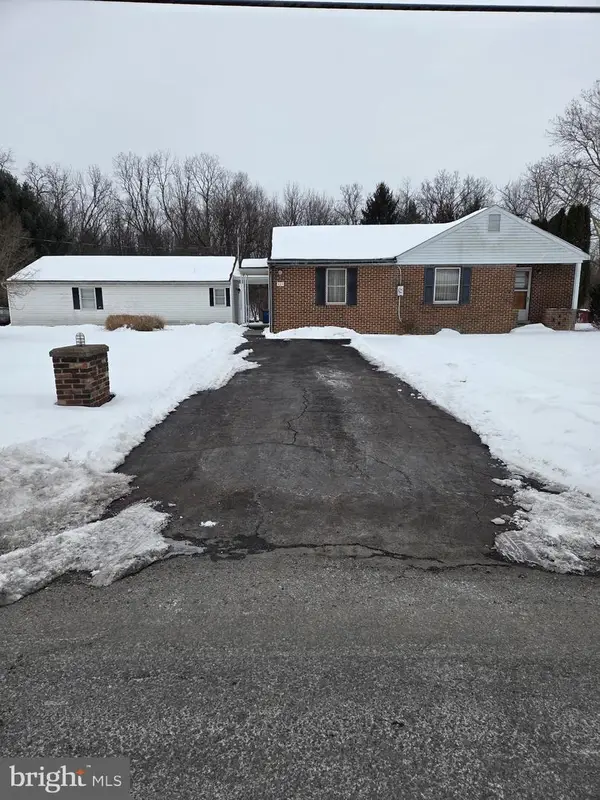 $324,900Coming Soon3 beds 2 baths
$324,900Coming Soon3 beds 2 baths223 Woods Drive, MECHANICSBURG, PA 17050
MLS# PACB2050474Listed by: HOWARD HANNA COMPANY-CAMP HILL - Coming SoonOpen Sun, 1 to 3pm
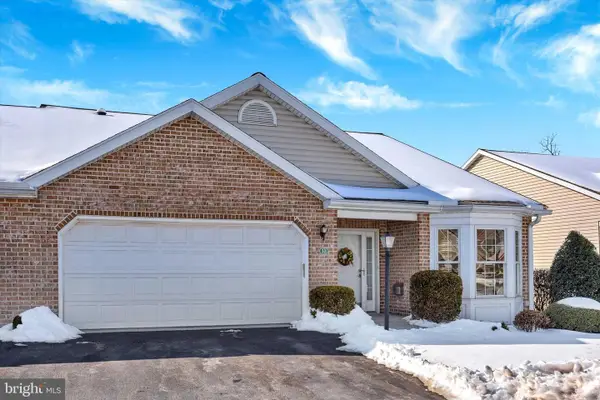 $325,000Coming Soon2 beds 3 baths
$325,000Coming Soon2 beds 3 baths33 Creek Bank Drive, MECHANICSBURG, PA 17050
MLS# PACB2050142Listed by: JOY DANIELS REAL ESTATE GROUP, LTD 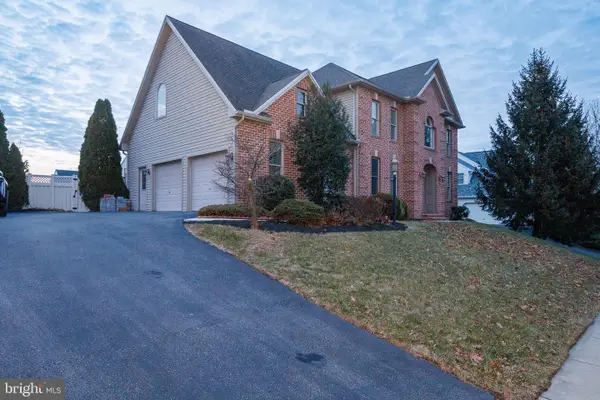 $649,900Pending4 beds 3 baths4,114 sq. ft.
$649,900Pending4 beds 3 baths4,114 sq. ft.1107 Kent Drive Dr, MECHANICSBURG, PA 17050
MLS# PACB2050344Listed by: CAVALRY REALTY LLC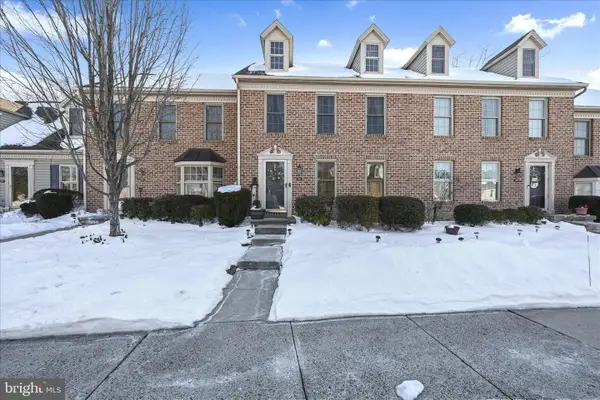 $244,900Pending3 beds 3 baths1,364 sq. ft.
$244,900Pending3 beds 3 baths1,364 sq. ft.1486 Timber Chase Dr, MECHANICSBURG, PA 17050
MLS# PACB2049584Listed by: BERKSHIRE HATHAWAY HOMESERVICES HOMESALE REALTY- Open Sat, 1 to 4pmNew
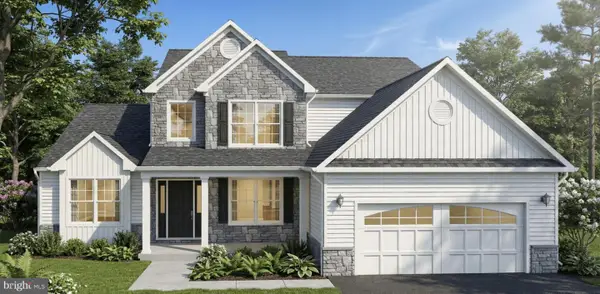 $624,900Active4 beds 3 baths2,764 sq. ft.
$624,900Active4 beds 3 baths2,764 sq. ft.Lot 136 S Autumn Chase Dr, MECHANICSBURG, PA 17055
MLS# PACB2050422Listed by: INCH & CO. REAL ESTATE, LLC

