75 Presidents Drive, Mechanicsburg, PA 17050
Local realty services provided by:O'BRIEN REALTY ERA POWERED
Listed by: kelly a. spasic
Office: berkshire hathaway homeservices homesale realty
MLS#:PACB2048548
Source:BRIGHTMLS
Price summary
- Price:$545,000
- Price per sq. ft.:$183.01
About this home
Would you like to have a lifestyle with easy living? If so, you will be wowed by this beautiful, 3-bedroom, 2 car garage Hancock floor plan with nearly 3,000 sq. ft. of open living space! With hardwood floors on the main level, gourmet kitchen with granite breakfast bar, gas cooktop, spacious walk-in pantry, and a 3-sided gas fireplace shared by the kitchen, breakfast area, and family room, you'll be thrilled to call this place home. On the main level, there are two bedrooms and two full baths, including the primary suite with a coffered ceiling, dual walk-in closets, and tile shower with a slab glass door. A front room offers the ideal workspace, craft room, or private den. Additional upgrades include custom window treatments, built-ins, and added laundry cabinetry. The second level features a large loft, third bedroom, and full bath. Enjoy the screened porch overlooking mature landscaping with direct access to the walking trail. Resort-style amenities include indoor/outdoor pools, tennis, pickleball, bocce, fitness center, classes, and a plethora of engaging activities. Meticulously maintained and move-in ready, come see what it is like to live in an active 55+ community!
Contact an agent
Home facts
- Year built:2013
- Listing ID #:PACB2048548
- Added:52 day(s) ago
- Updated:January 18, 2026 at 05:35 AM
Rooms and interior
- Bedrooms:3
- Total bathrooms:3
- Full bathrooms:3
- Living area:2,978 sq. ft.
Heating and cooling
- Cooling:Ceiling Fan(s), Central A/C
- Heating:Forced Air, Natural Gas
Structure and exterior
- Roof:Asphalt
- Year built:2013
- Building area:2,978 sq. ft.
Schools
- High school:CUMBERLAND VALLEY
- Middle school:EAGLE VIEW
- Elementary school:MONROE
Utilities
- Water:Public
- Sewer:Public Sewer
Finances and disclosures
- Price:$545,000
- Price per sq. ft.:$183.01
- Tax amount:$7,070 (2025)
New listings near 75 Presidents Drive
- New
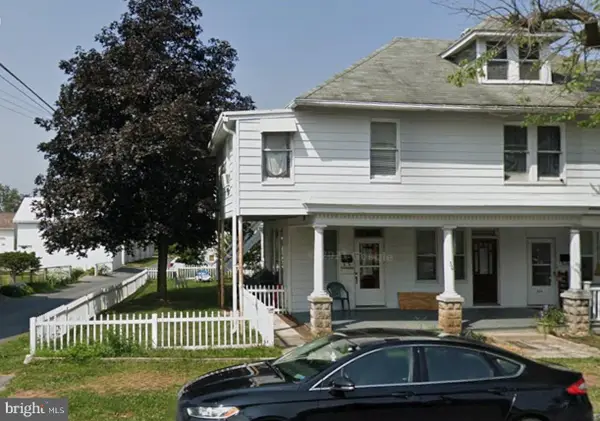 $229,900Active3 beds 2 baths2,106 sq. ft.
$229,900Active3 beds 2 baths2,106 sq. ft.308 S High St, MECHANICSBURG, PA 17055
MLS# PACB2049830Listed by: BROKERS REALTY.COM - New
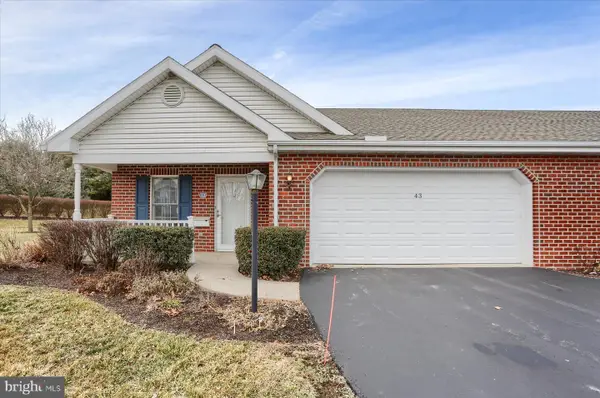 $300,000Active2 beds 2 baths1,457 sq. ft.
$300,000Active2 beds 2 baths1,457 sq. ft.43 Blue Mountain Vista, MECHANICSBURG, PA 17050
MLS# PACB2049674Listed by: COLDWELL BANKER REALTY - Coming Soon
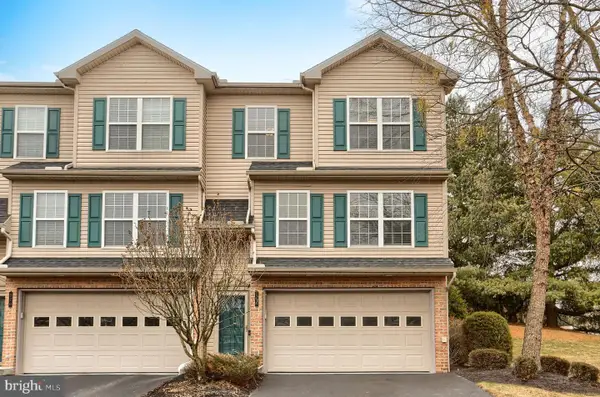 $309,900Coming Soon3 beds 3 baths
$309,900Coming Soon3 beds 3 baths568 Meadowcroft Circle, MECHANICSBURG, PA 17055
MLS# PACB2049938Listed by: COLDWELL BANKER REALTY - Coming Soon
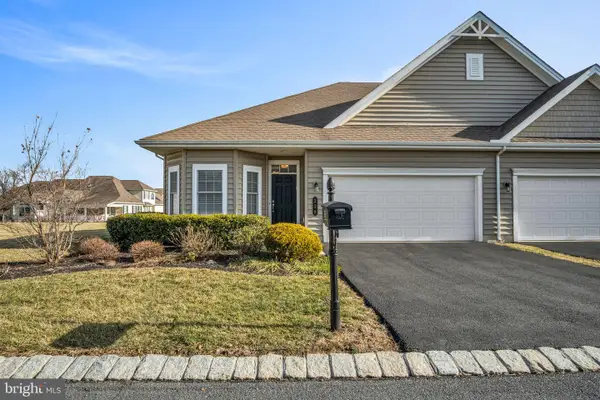 $435,000Coming Soon2 beds 2 baths
$435,000Coming Soon2 beds 2 baths238 Colonial Drive, MECHANICSBURG, PA 17050
MLS# PACB2049936Listed by: IRON VALLEY REAL ESTATE OF CENTRAL PA - New
 $477,990Active3 beds 3 baths
$477,990Active3 beds 3 baths2147 S Autumn Chase Drive, MECHANICSBURG, PA 17055
MLS# PACB2049924Listed by: NEW HOME STAR PENNSYLVANIA LLC - Coming SoonOpen Sun, 1 to 3pm
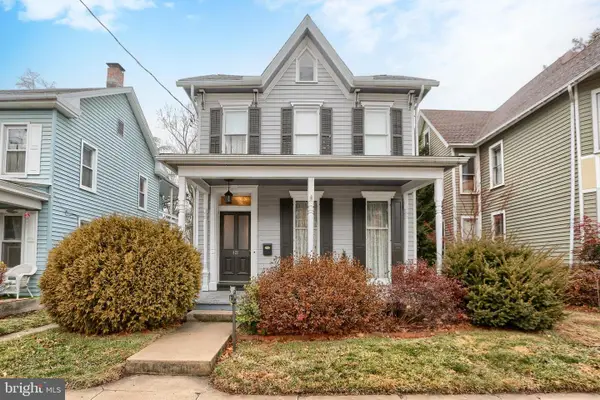 $310,000Coming Soon3 beds 2 baths
$310,000Coming Soon3 beds 2 baths426 W Main St, MECHANICSBURG, PA 17055
MLS# PACB2049912Listed by: COLDWELL BANKER REALTY - New
 $419,900Active4 beds 3 baths2,578 sq. ft.
$419,900Active4 beds 3 baths2,578 sq. ft.921 Acri Rd, MECHANICSBURG, PA 17050
MLS# PACB2049582Listed by: BERKSHIRE HATHAWAY HOMESERVICES HOMESALE REALTY - Coming Soon
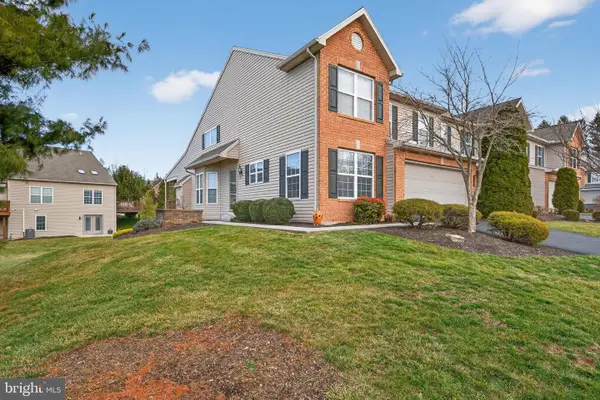 $409,000Coming Soon3 beds 4 baths
$409,000Coming Soon3 beds 4 baths4375 Roth Farm Village Cir, MECHANICSBURG, PA 17050
MLS# PACB2049864Listed by: IRON VALLEY REAL ESTATE OF CENTRAL PA - Coming SoonOpen Fri, 1 to 3pm
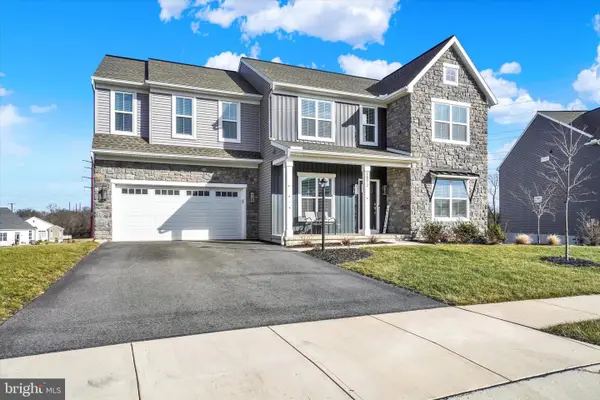 $599,900Coming Soon4 beds 3 baths
$599,900Coming Soon4 beds 3 baths2072 N Autumn Chase Drive, MECHANICSBURG, PA 17055
MLS# PACB2049772Listed by: GHIMIRE HOMES - New
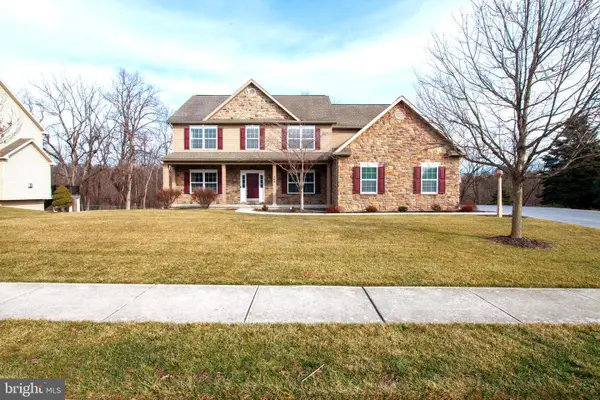 $774,900Active5 beds 4 baths4,676 sq. ft.
$774,900Active5 beds 4 baths4,676 sq. ft.109 Balfour Drive, MECHANICSBURG, PA 17050
MLS# PACB2049742Listed by: CAVALRY REALTY LLC
