757 Barn Swallow Way, Mechanicsburg, PA 17055
Local realty services provided by:Mountain Realty ERA Powered
757 Barn Swallow Way,Mechanicsburg, PA 17055
$499,900
- 4 Beds
- 3 Baths
- 2,342 sq. ft.
- Single family
- Pending
Listed by: stacy l. trout
Office: coldwell banker realty
MLS#:PACB2044194
Source:BRIGHTMLS
Price summary
- Price:$499,900
- Price per sq. ft.:$213.45
- Monthly HOA dues:$180
About this home
Welcome home to this charming cape cod in the highly sought-after Cumberland Valley School District, Sinclair Park. Nestled amidst green space with walking trails and a vibrant community atmosphere, this residence offers the perfect blend of comfort, style, and convenience.
Built by Charter Homes, renowned for their quality craftsmanship and luxurious finishes, this home boasts custom upgrades and thoughtful details throughout—comparable to homes in Arcona and Walden but at a more attractive price point.
Step inside to discover a spacious, light-filled layout designed for easy first-floor living. The open-concept main level features a stunning custom kitchen with tiled backsplash, under-cabinet lighting, a large working island, upgraded appliances, and gorgeous leathered granite countertops—perfect for cooking and entertaining. The kitchen flows seamlessly into the living room, where a wall of windows, gas fireplace, and picturesque backyard views create an inviting space for relaxation.
The first-floor primary suite is a true retreat, thoughtfully enhanced with character and charm. Enjoy a luxurious primary bath with a classic custom-tiled shower, dual vanity with marble countertops, and elegant tile flooring. There’s also a dedicated first-floor office/bedroom, laundry room, and powder room for added convenience.
Upstairs, you'll find two generously sized bedrooms adjoined by a full bath—ideal for guests, family, or flexible living.
Step outside to a large, tree-lined backyard with a ground-level maintenance-free deck and fully fenced yard—perfect for summer evenings or weekend gatherings. The attached two-car garage is EV charging ready, offering future-proof convenience for electric vehicle owners.
Enjoy a low HOA fee and the freedom of no age restrictions (not a 55+ community). Plus, you’re just minutes from downtown Mechanicsburg, local restaurants, shopping, highways, and farmer’s markets like Oak Grove. 10 minutes to Wegmans!
Don’t miss your opportunity to own this thoughtfully upgraded, move-in ready home in Sinclair Park. Schedule your private tour today!
Contact an agent
Home facts
- Year built:2019
- Listing ID #:PACB2044194
- Added:375 day(s) ago
- Updated:January 11, 2026 at 08:46 AM
Rooms and interior
- Bedrooms:4
- Total bathrooms:3
- Full bathrooms:3
- Living area:2,342 sq. ft.
Heating and cooling
- Cooling:Central A/C
- Heating:Forced Air, Natural Gas
Structure and exterior
- Roof:Asphalt, Fiberglass
- Year built:2019
- Building area:2,342 sq. ft.
- Lot area:0.14 Acres
Schools
- High school:CUMBERLAND VALLEY
Utilities
- Water:Public
- Sewer:Public Sewer
Finances and disclosures
- Price:$499,900
- Price per sq. ft.:$213.45
- Tax amount:$5,805 (2025)
New listings near 757 Barn Swallow Way
- Coming Soon
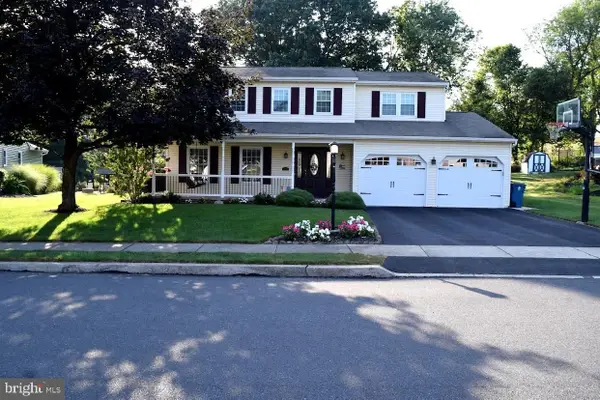 $479,900Coming Soon4 beds 3 baths
$479,900Coming Soon4 beds 3 baths882 Hawthorn Avenue, MECHANICSBURG, PA 17055
MLS# PACB2048896Listed by: KELLER WILLIAMS OF CENTRAL PA - New
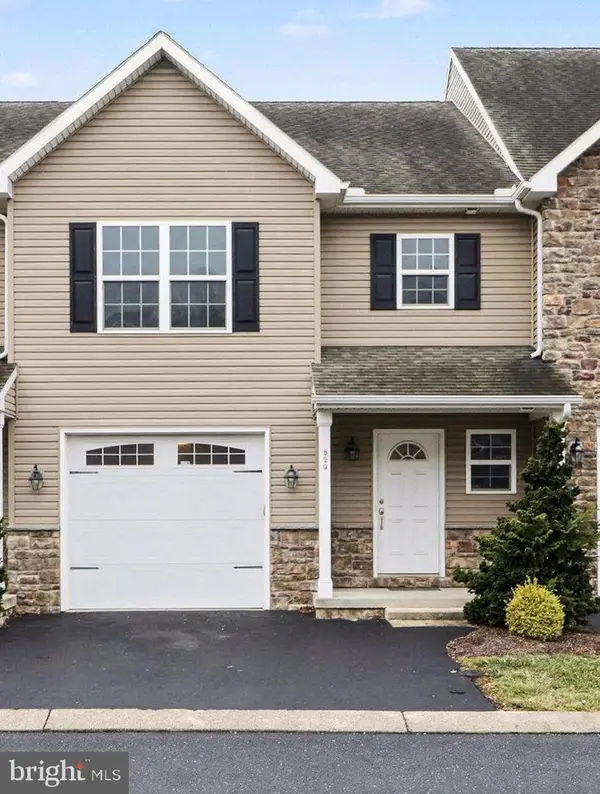 $305,000Active3 beds 3 baths1,682 sq. ft.
$305,000Active3 beds 3 baths1,682 sq. ft.829 Spring Rock Court, MECHANICSBURG, PA 17055
MLS# PACB2049394Listed by: BERKSHIRE HATHAWAY HOMESERVICES HOMESALE REALTY - Open Sun, 1 to 3pmNew
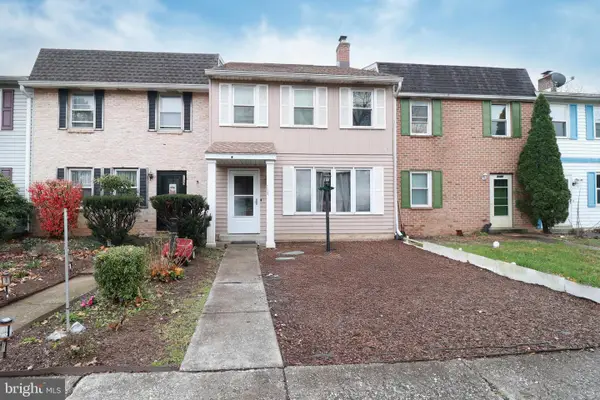 $235,000Active3 beds 3 baths1,580 sq. ft.
$235,000Active3 beds 3 baths1,580 sq. ft.7123 Salem Park Cir, MECHANICSBURG, PA 17050
MLS# PACB2049760Listed by: IRON VALLEY REAL ESTATE OF CENTRAL PA - New
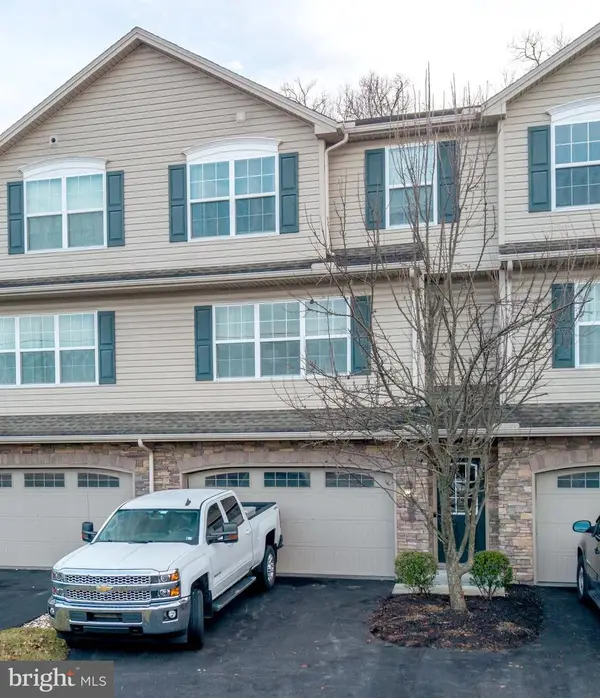 $310,000Active4 beds 3 baths2,032 sq. ft.
$310,000Active4 beds 3 baths2,032 sq. ft.182 Old Schoolhouse Lane, MECHANICSBURG, PA 17055
MLS# PACB2049488Listed by: BROKERS REALTY.COM - New
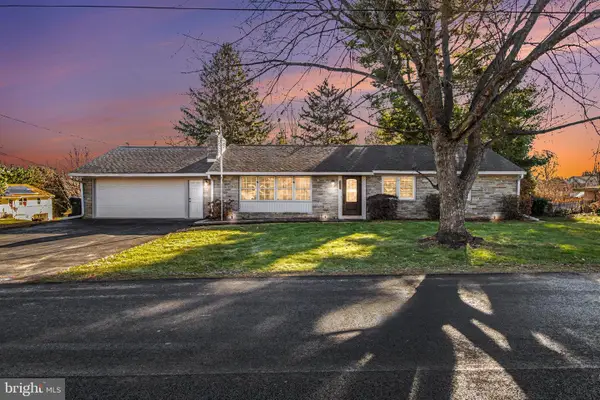 $399,750Active3 beds 3 baths2,522 sq. ft.
$399,750Active3 beds 3 baths2,522 sq. ft.14 Greenway Dr, MECHANICSBURG, PA 17055
MLS# PACB2049710Listed by: RE/MAX REALTY ASSOCIATES - New
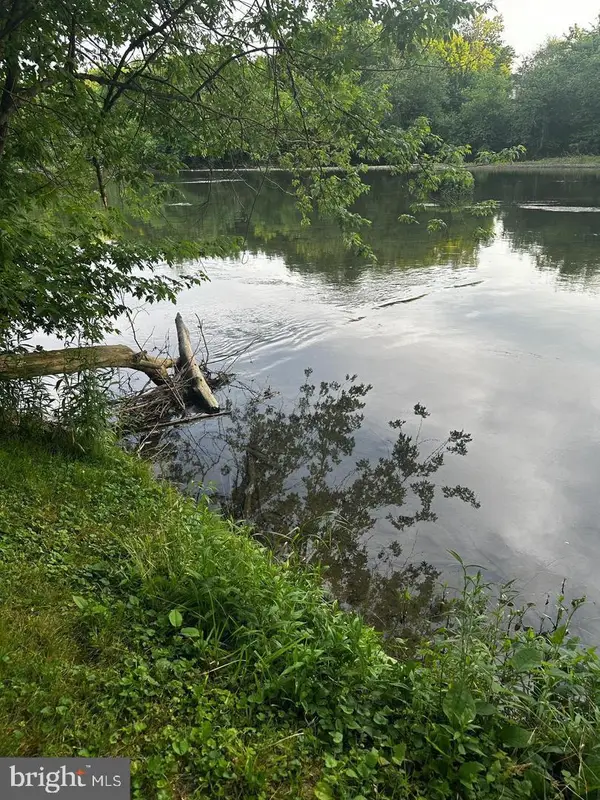 $170,000Active1 beds 1 baths456 sq. ft.
$170,000Active1 beds 1 baths456 sq. ft.28 W Willow Terrace Drive, MECHANICSBURG, PA 17050
MLS# PACB2049628Listed by: COLDWELL BANKER REALTY - Coming SoonOpen Sun, 1 to 3pm
 $340,000Coming Soon3 beds 3 baths
$340,000Coming Soon3 beds 3 baths1739 Haralson Drive, MECHANICSBURG, PA 17055
MLS# PACB2049338Listed by: COLDWELL BANKER REALTY - New
 $599,900Active5 beds 3 baths2,980 sq. ft.
$599,900Active5 beds 3 baths2,980 sq. ft.3809 Pamay Dr, MECHANICSBURG, PA 17050
MLS# PACB2049506Listed by: BERKSHIRE HATHAWAY HOMESERVICES HOMESALE REALTY - Open Sun, 1 to 3pmNew
 $584,745Active3 beds 3 baths2,348 sq. ft.
$584,745Active3 beds 3 baths2,348 sq. ft.99 Federal Drive, MECHANICSBURG, PA 17050
MLS# PACB2049598Listed by: IRON VALLEY REAL ESTATE OF CENTRAL PA - New
 $149,900Active2 beds 2 baths870 sq. ft.
$149,900Active2 beds 2 baths870 sq. ft.1115 Nanroc Dr, MECHANICSBURG, PA 17055
MLS# PACB2049622Listed by: COLDWELL BANKER REALTY
