80 Presidents Dr, MECHANICSBURG, PA 17050
Local realty services provided by:ERA OakCrest Realty, Inc.

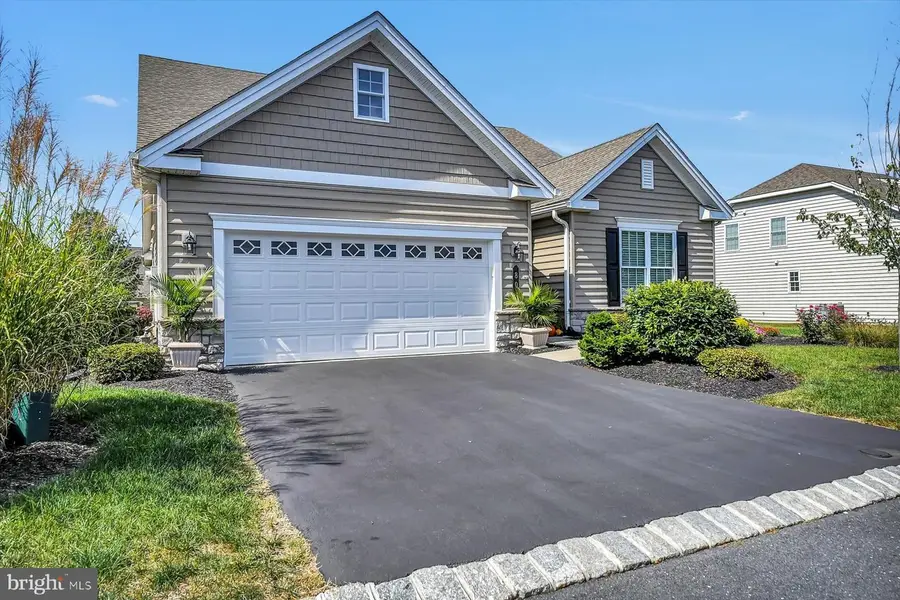
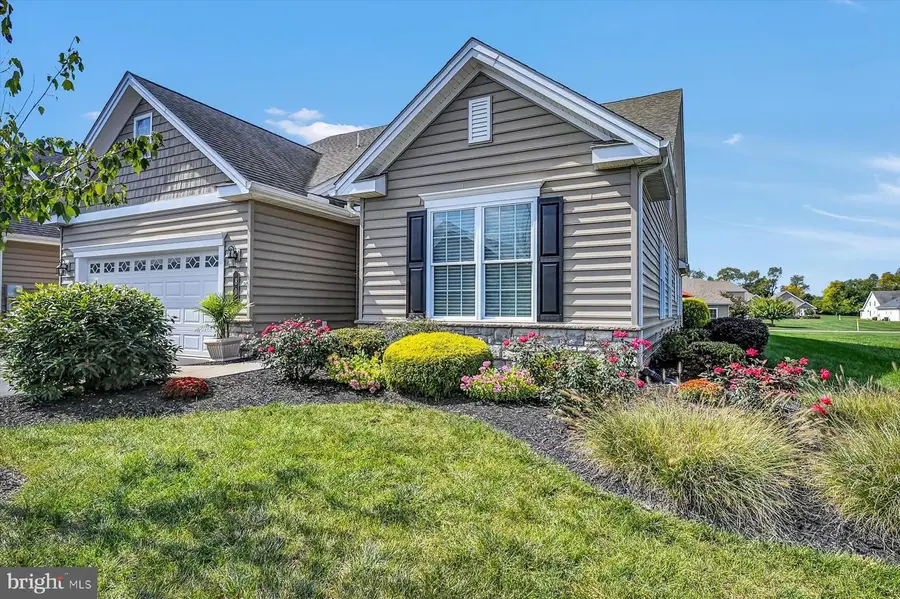
Listed by:joyce l kostin
Office:berkshire hathaway homeservices homesale realty
MLS#:PACB2038110
Source:BRIGHTMLS
Price summary
- Price:$559,900
- Price per sq. ft.:$181.2
- Monthly HOA dues:$345
About this home
THIS IS A WONDERFUL OPPORTUNITY TO OWN A SPACIOUS HANCOCK UNIT!! PLEASE SEE ATTACHED DOCS FOR THE IMPORTANT UPGRADES AND ATTENTION TO DETAIL THESE VERY PARTICULAR SELLERS HAVE ADDED TO MAKE THIS HOME VERY SPECIAL. THERE IS ABUNDANT LIGHT AFFORDED BY UPGRADED WINDOWS THERE ARE 9' AND VAULTED CEILINGS, AND A BONUS LIVING AREA PERFECT TO USE AS A BREAKFAST SPACE OR SUN ROOM. THE EXPANDED PRIMARY BEDROOM SUITE WITH TRAY CEILING IS CONVENITENTLY LOCATED ON THE MAIN LEVEL. THE RECENTLY NEW WALL TO WALL CARPET HAS UPGRADED PADDING. BEAUTIFUL WOOD FLOORS ARE EASY TO MAINTAIN. THE CUSTOM KITCHEN HAS ABUNDANT CABINTRY, PULL OUTS IN PANTRY, SMOOTH TOP 5 BURNER RANGE AND A LARGE BREAKFAST BAR THAT COULD ACCOMODATE 7 STOOLS. THE FIRST FLOOR HAS BUILT-IN SPEAKERS FOR ENTERTAINMENT CONVENIENCE. CUSTOM TRIM WORK AND DESIGN DETAILS THROUGHOUT. THERE IS A LARGE CLIMATE CONTROLLED STORAGE AREA, TANKLESS WATER HEATER, CULLIGAN HE SERIES HIGH EFFICIENCY WATER SOFTNER. THERE IS HANGING STORAGE IN THE 2 CAR GARAGE. REAR YARD ENTERTAINMENT AREA IS A BEAUTIFUL LARGE CUSTOM PATIO. THIS WELL PLANNED DESIGNED POPULAR OVER 55 COMMUNITY OFFERS 3 MILES OF WALKING TRAILS, INDOOR AND OUTDOOR POOLS, CLUBHOUSE ARE ALL INCLUDED AND PART OF THE GREAT AMENITIES OFFERED. A PLEASURE TO INSPECT! NEIGHBORHOOD LOT LOCATION IS EXCELLENT!! POPULAR 55+ COMMUNITY TRADITIONS OF AMERICA.
Contact an agent
Home facts
- Year built:2012
- Listing Id #:PACB2038110
- Added:196 day(s) ago
- Updated:August 15, 2025 at 07:30 AM
Rooms and interior
- Bedrooms:3
- Total bathrooms:3
- Full bathrooms:3
- Living area:3,090 sq. ft.
Heating and cooling
- Cooling:Central A/C
- Heating:Forced Air, Natural Gas
Structure and exterior
- Roof:Composite
- Year built:2012
- Building area:3,090 sq. ft.
Schools
- High school:CUMBERLAND VALLEY
Utilities
- Water:Public
- Sewer:Public Sewer
Finances and disclosures
- Price:$559,900
- Price per sq. ft.:$181.2
- Tax amount:$6,015 (2024)
New listings near 80 Presidents Dr
- Coming Soon
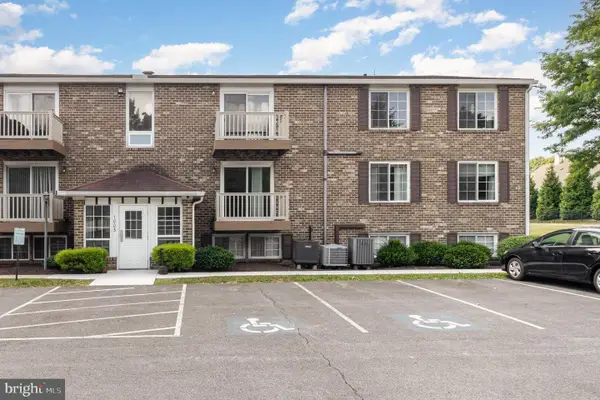 $145,000Coming Soon2 beds 2 baths
$145,000Coming Soon2 beds 2 baths1003 Nanroc Dr #22, MECHANICSBURG, PA 17055
MLS# PACB2045372Listed by: KELLER WILLIAMS OF CENTRAL PA - New
 $270,000Active3 beds 3 baths1,540 sq. ft.
$270,000Active3 beds 3 baths1,540 sq. ft.441 Stonehedge Ln, MECHANICSBURG, PA 17055
MLS# PACB2045018Listed by: BERKSHIRE HATHAWAY HOMESERVICES HOMESALE REALTY - New
 $899,900Active4 beds 2 baths2,535 sq. ft.
$899,900Active4 beds 2 baths2,535 sq. ft.95 Pleasant Grove Rd, MECHANICSBURG, PA 17050
MLS# PACB2045522Listed by: RE/MAX REALTY ASSOCIATES - New
 $549,900Active2 beds 1 baths1,936 sq. ft.
$549,900Active2 beds 1 baths1,936 sq. ft.97 Pleasant Grove Rd, MECHANICSBURG, PA 17050
MLS# PACB2045526Listed by: RE/MAX REALTY ASSOCIATES - New
 $1,449,900Active4 beds 2 baths2,750 sq. ft.
$1,449,900Active4 beds 2 baths2,750 sq. ft.95 - 97 Pleasant Grove Road, MECHANICSBURG, PA 17050
MLS# PACB2045516Listed by: RE/MAX REALTY ASSOCIATES - New
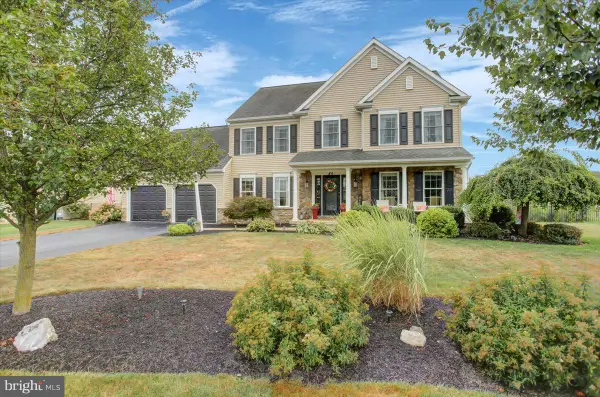 $624,900Active5 beds 3 baths2,427 sq. ft.
$624,900Active5 beds 3 baths2,427 sq. ft.84 Hillside Rd, MECHANICSBURG, PA 17050
MLS# PACB2045486Listed by: BERKSHIRE HATHAWAY HOMESERVICES HOMESALE REALTY - New
 $374,900Active3 beds 3 baths2,459 sq. ft.
$374,900Active3 beds 3 baths2,459 sq. ft.19 Kensington Sq, MECHANICSBURG, PA 17050
MLS# PACB2045418Listed by: HERITAGE REAL ESTATE GROUP, LLC - New
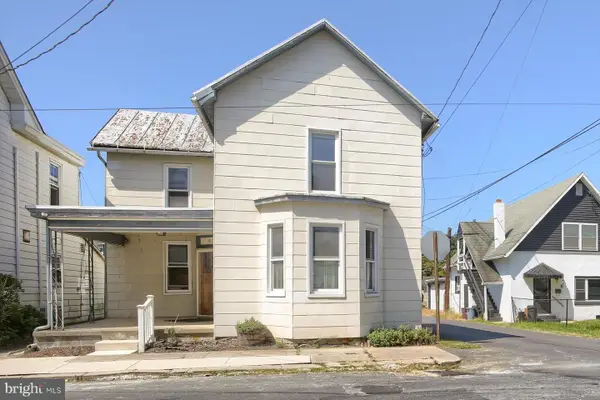 $149,900Active3 beds 2 baths1,535 sq. ft.
$149,900Active3 beds 2 baths1,535 sq. ft.10 S Washington St, MECHANICSBURG, PA 17055
MLS# PACB2045380Listed by: COLDWELL BANKER REALTY - Coming Soon
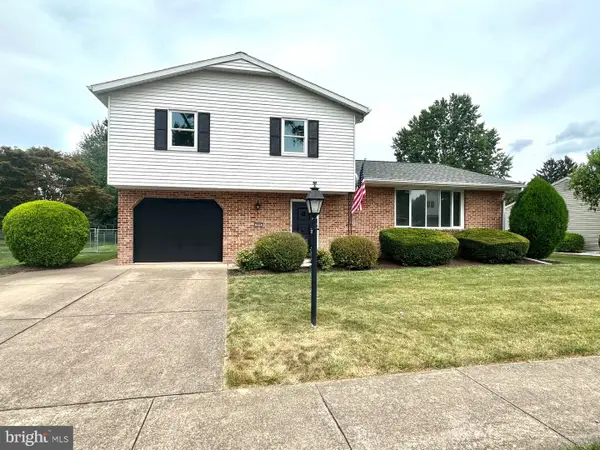 $389,900Coming Soon3 beds 3 baths
$389,900Coming Soon3 beds 3 baths909 E Coover St, MECHANICSBURG, PA 17055
MLS# PACB2045482Listed by: COLDWELL BANKER REALTY 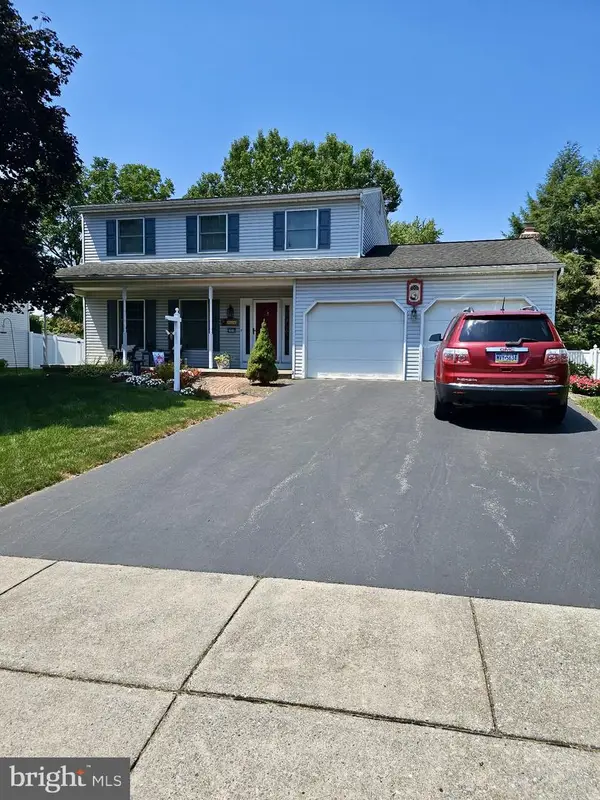 $450,000Pending3 beds 3 baths2,246 sq. ft.
$450,000Pending3 beds 3 baths2,246 sq. ft.2410 Rye Cir, MECHANICSBURG, PA 17055
MLS# PACB2045458Listed by: KELLER WILLIAMS OF CENTRAL PA
