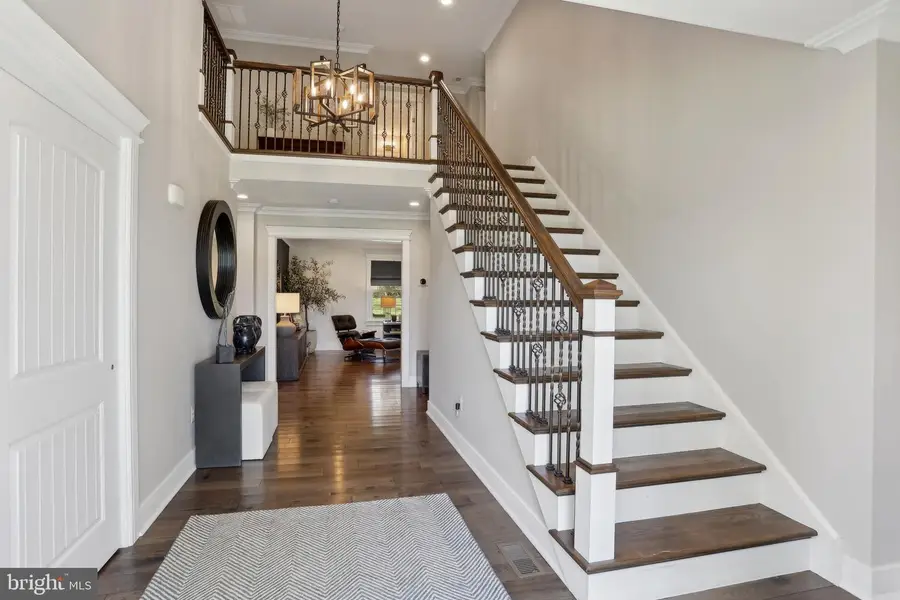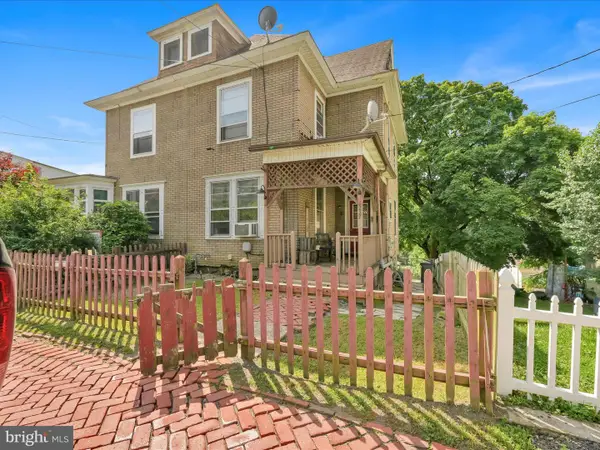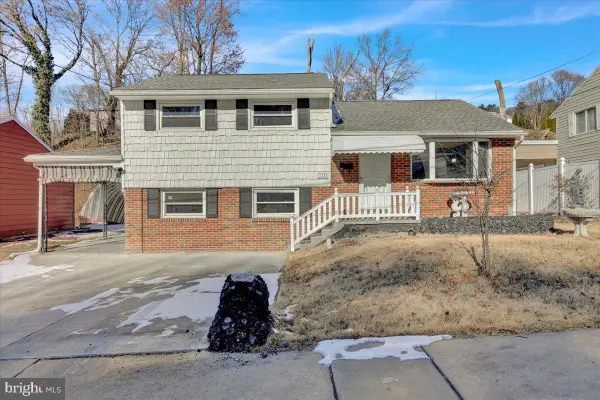5066 Mechanicsville Rd, MECHANICSVILLE, PA 18934
Local realty services provided by:ERA Reed Realty, Inc.



5066 Mechanicsville Rd,MECHANICSVILLE, PA 18934
$1,150,000
- 4 Beds
- 4 Baths
- 3,608 sq. ft.
- Single family
- Pending
Listed by:gail brown
Office:bhhs fox & roach-doylestown
MLS#:PABU2092638
Source:BRIGHTMLS
Price summary
- Price:$1,150,000
- Price per sq. ft.:$318.74
About this home
Completely rebuilt from the ground up in 2020, this exceptional 4-bedroom, 3-full, and 1-half-bath home blends timeless elegance with modern design. Set on 1.5 picturesque acres, it offers the perfect combination of luxury, comfort, and functionality.
Inside, you'll find two spacious primary suites, ideal for multi-generational living or added guest privacy. The open-concept main living area is an entertainer’s dream, featuring custom cabinetry, quartz countertops, top-of-the-line stainless steel appliances, a walk-in pantry, and a seamless flow between the kitchen and living room. A state-of-the-art gas fireplace with backlighting adds a cozy, modern touch.
Solid 3/4” hickory hardwood floors run throughout the home, complemented by craftsman-style trim, crown molding, and a premium LED lighting package. Generously sized secondary bedrooms share a beautifully appointed bathroom with custom tile work and dual vanities.
Additional upgrades include:
Solid core interior doors
Energy-efficient windows
High-density insulation
Modern septic system (installed in 2020)
The finished basement is a showstopper, offering a fully equipped gym, stylish movie area, and custom bar. Outdoors, you'll find a private oasis with a hot tub, fire pit, fully fenced backyard—ready for a pool—and an expanded driveway to accommodate additional parking.
Located in the award-winning Central Bucks School District, this home is within walking distance to Hansel Park via a private gate in the backyard and just minutes from the shops and restaurants of downtown Doylestown.
Contact an agent
Home facts
- Year built:1977
- Listing Id #:PABU2092638
- Added:104 day(s) ago
- Updated:July 30, 2025 at 07:33 AM
Rooms and interior
- Bedrooms:4
- Total bathrooms:4
- Full bathrooms:3
- Half bathrooms:1
- Living area:3,608 sq. ft.
Heating and cooling
- Cooling:Central A/C
- Heating:Forced Air, Natural Gas, Radiant
Structure and exterior
- Year built:1977
- Building area:3,608 sq. ft.
- Lot area:1.48 Acres
Schools
- High school:CENTRAL BUCKS HIGH SCHOOL EAST
- Middle school:HOLICONG
- Elementary school:COLD SPRING
Utilities
- Water:Private
- Sewer:On Site Septic
Finances and disclosures
- Price:$1,150,000
- Price per sq. ft.:$318.74
- Tax amount:$12,098 (2025)
New listings near 5066 Mechanicsville Rd
- Open Sun, 12 to 2pm
 $105,000Active4 beds 1 baths1,431 sq. ft.
$105,000Active4 beds 1 baths1,431 sq. ft.937 Pottsville St, POTTSVILLE, PA 17901
MLS# PASK2022068Listed by: MULLEN REALTY ASSOCIATES  $149,000Active4 beds 2 baths1,365 sq. ft.
$149,000Active4 beds 2 baths1,365 sq. ft.805 Pottsville St, POTTSVILLE, PA 17901
MLS# PASK2021682Listed by: EXP REALTY, LLC $699,900Active4 beds 4 baths2,552 sq. ft.
$699,900Active4 beds 4 baths2,552 sq. ft.5393 Mechanicsville Rd, MECHANICSVILLE, PA 18934
MLS# PABU2092378Listed by: RE/MAX PROPERTIES - NEWTOWN $275,000Active4 beds 3 baths1,877 sq. ft.
$275,000Active4 beds 3 baths1,877 sq. ft.732 1st St, POTTSVILLE, PA 17901
MLS# PASK2022304Listed by: COMMONWEALTH REAL ESTATE LLC
