233 W Ponds Edge Dr, MEDIA, PA 19063
Local realty services provided by:ERA Martin Associates
233 W Ponds Edge Dr,MEDIA, PA 19063
$920,000
- 4 Beds
- 4 Baths
- 3,640 sq. ft.
- Townhouse
- Active
Listed by:jessica andrews
Office:bhhs fox & roach-media
MLS#:PADE2099194
Source:BRIGHTMLS
Price summary
- Price:$920,000
- Price per sq. ft.:$252.75
- Monthly HOA dues:$230
About this home
Welcome to Ponds Edge! Built in 2022, this 4 bedroom, 3.5 bath end-unit townhome in the award-winning Rose Tree Media School District offers modern living with style and convenience. As an end unit, you’ll enjoy extra natural light, added privacy, and serene wooded views from the rear deck and walkout basement. Inside, hardwoods flow throughout the open floor plan. The gourmet kitchen features quartz countertops, stainless steel appliances, and an oversized island—perfect for everyday living or entertaining. The spacious family room is anchored by a gas fireplace, while the dining area provides room for gatherings. Upstairs, retreat to the primary suite with a walk-in closet and a spa-like en suite bath, complete with a designer tiled shower and dual vanity. Three additional bedrooms, a full hall bath, and a convenient laundry room complete the upper level. The finished walkout basement adds valuable living space with a full bath, ideal for a media room, gym, or play area. Enjoy community amenities including a clubhouse and fitness center, plus the unbeatable location—close to Media Borough restaurants, shopping, and Septa’s Wawa Station for easy access to Center City. This move-in ready home combines luxury, privacy, and convenience in one of Delaware County’s most sought-after communities.
Contact an agent
Home facts
- Year built:2022
- Listing ID #:PADE2099194
- Added:1 day(s) ago
- Updated:September 06, 2025 at 01:54 PM
Rooms and interior
- Bedrooms:4
- Total bathrooms:4
- Full bathrooms:3
- Half bathrooms:1
- Living area:3,640 sq. ft.
Heating and cooling
- Cooling:Central A/C
- Heating:Central, Energy Star Heating System, Forced Air, Natural Gas
Structure and exterior
- Roof:Architectural Shingle, Metal, Pitched
- Year built:2022
- Building area:3,640 sq. ft.
Schools
- High school:PENNCREST
Utilities
- Water:Public
- Sewer:Public Sewer
Finances and disclosures
- Price:$920,000
- Price per sq. ft.:$252.75
- Tax amount:$13,806 (2025)
New listings near 233 W Ponds Edge Dr
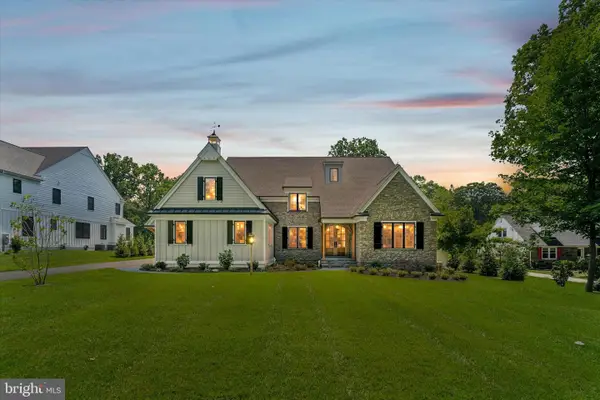 $1,751,905Pending4 beds 4 baths3,697 sq. ft.
$1,751,905Pending4 beds 4 baths3,697 sq. ft.365 Kirk Ln #c6, MEDIA, PA 19063
MLS# PADE2099354Listed by: LPT REALTY, LLC- New
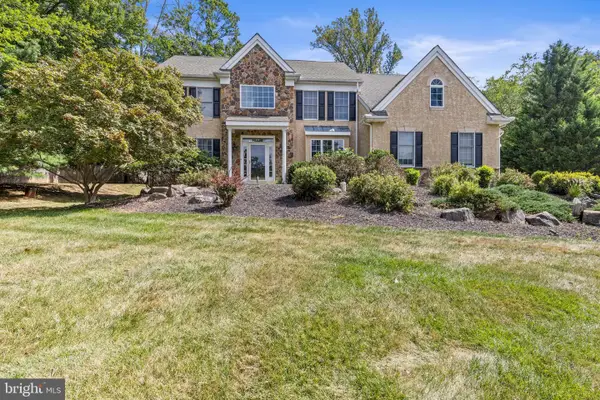 $1,400,000Active5 beds 6 baths6,100 sq. ft.
$1,400,000Active5 beds 6 baths6,100 sq. ft.588 S Heilbron Dr, MEDIA, PA 19063
MLS# PADE2098816Listed by: LONG & FOSTER REAL ESTATE, INC. - Open Sun, 1:30 to 3pmNew
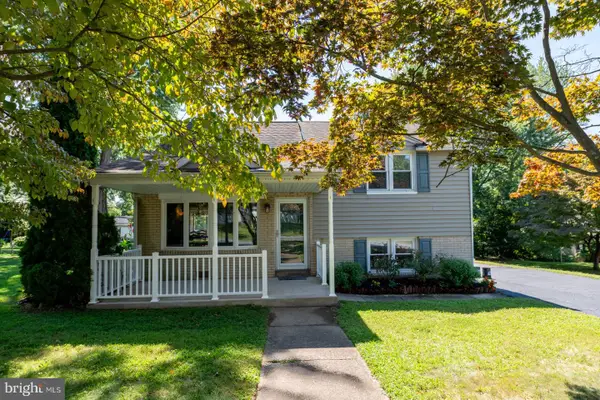 $405,000Active3 beds 2 baths1,454 sq. ft.
$405,000Active3 beds 2 baths1,454 sq. ft.318 S Manor Dr, MEDIA, PA 19063
MLS# PADE2099210Listed by: CG REALTY, LLC - Open Sun, 3 to 5pmNew
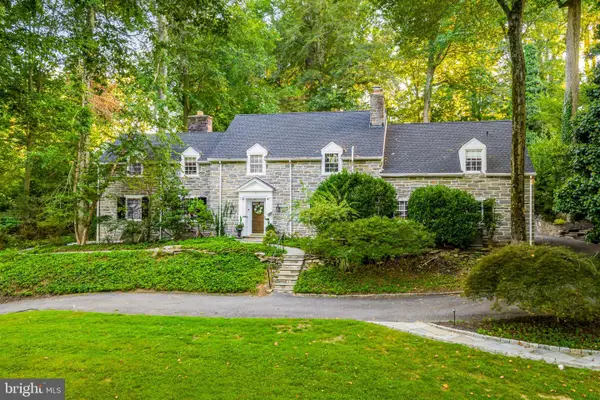 $1,199,999Active5 beds 4 baths4,927 sq. ft.
$1,199,999Active5 beds 4 baths4,927 sq. ft.921 Winding Ln, MEDIA, PA 19063
MLS# PADE2099152Listed by: KELLER WILLIAMS REALTY - MOORESTOWN - Open Sun, 1 to 3pmNew
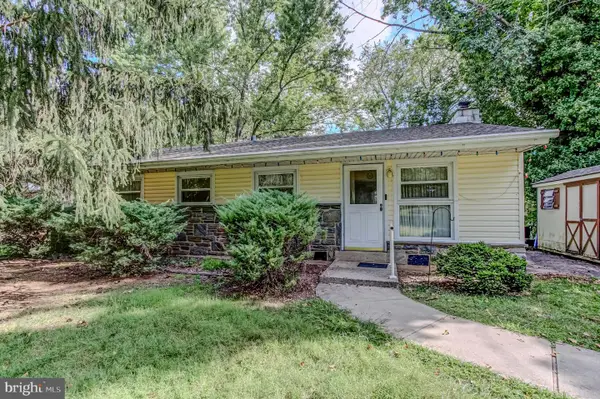 $450,000Active3 beds 2 baths1,056 sq. ft.
$450,000Active3 beds 2 baths1,056 sq. ft.23 Rampart West, MEDIA, PA 19063
MLS# PADE2096854Listed by: KELLER WILLIAMS REAL ESTATE-MONTGOMERYVILLE - New
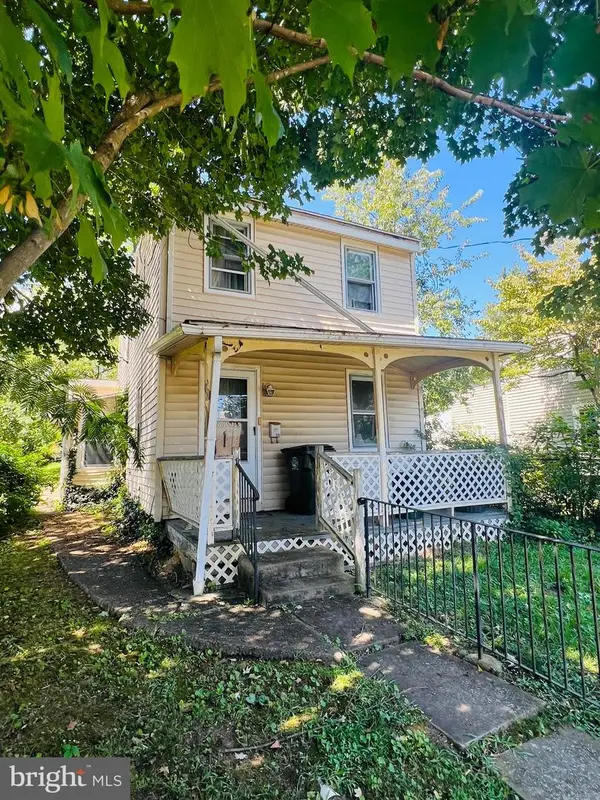 $197,000Active3 beds 1 baths1,421 sq. ft.
$197,000Active3 beds 1 baths1,421 sq. ft.710 Washington Ave, MEDIA, PA 19063
MLS# PADE2099072Listed by: LONG & FOSTER REAL ESTATE, INC. - New
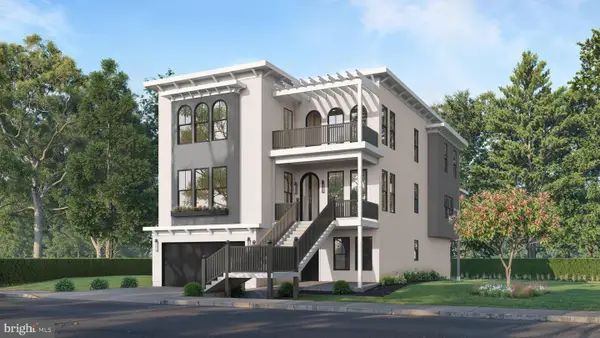 $2,250,000Active4 beds 5 baths6,383 sq. ft.
$2,250,000Active4 beds 5 baths6,383 sq. ft.111 W 6th, MEDIA, PA 19063
MLS# PADE2099068Listed by: KELLER WILLIAMS MAIN LINE - Open Sun, 1 to 4pmNew
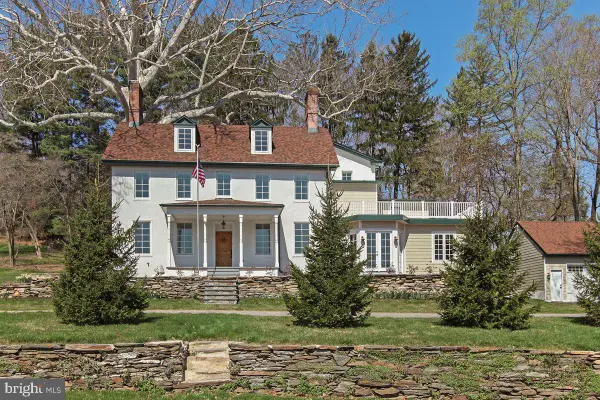 $975,000Active5 beds 5 baths4,976 sq. ft.
$975,000Active5 beds 5 baths4,976 sq. ft.603 Beatty Rd, MEDIA, PA 19063
MLS# PADE2099046Listed by: EXP REALTY, LLC - New
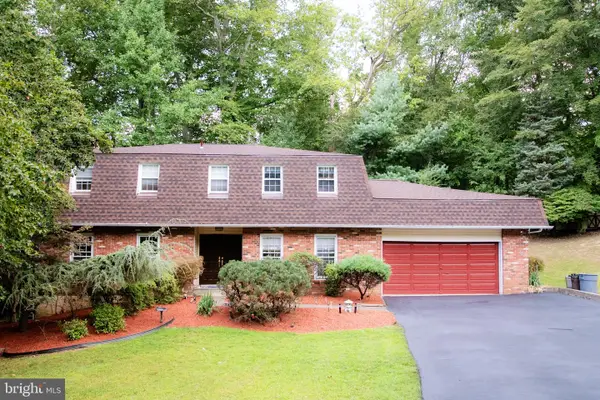 $729,900Active4 beds 3 baths2,352 sq. ft.
$729,900Active4 beds 3 baths2,352 sq. ft.210 Martins Run, MEDIA, PA 19063
MLS# PADE2099044Listed by: BHHS FOX&ROACH-NEWTOWN SQUARE
