329 Ponds Edge Dr, Media, PA 19063
Local realty services provided by:ERA Valley Realty
329 Ponds Edge Dr,Media, PA 19063
$799,900
- 4 Beds
- 4 Baths
- 3,640 sq. ft.
- Townhouse
- Pending
Listed by: michael d'adamo
Office: re/max preferred - newtown square
MLS#:PADE2101938
Source:BRIGHTMLS
Price summary
- Price:$799,900
- Price per sq. ft.:$219.75
- Monthly HOA dues:$230
About this home
Welcome to 329 Ponds Edge Drive, a stunning, nearly new carriage home in the highly sought-after Ponds Edge community of Media, within the award-winning Rose Tree Media School District. Built just two years ago, this exceptional home is set on one of the community’s most desirable lots, tucked privately at the back and overlooking a serene wooded area. Enjoy peaceful views, abundant natural light, and the comfort of low-maintenance living. Designed with every imaginable upgrade, this home features an open-concept floor plan with high ceilings, recessed lighting, custom paint, and a cozy gas fireplace that creates a perfect blend of warmth and modern elegance. The designer kitchen is a showstopper with upgraded cabinetry, premium appliances, a large island, and stylish pendant lighting, perfect for entertaining or everyday living. Step outside to the rear deck and enjoy your morning coffee surrounded by nature.
Upstairs offers four spacious bedrooms, a hall bath, and a convenient second-floor laundry. The luxurious primary suite is a true retreat, complete with a spa-inspired bath featuring a tiled walk-in shower and a massive custom walk-in closets. The finished lower level adds even more versatility with a full bathroom, ideal for guests, a home gym, playroom, or media room. With 4 bedrooms, 3.5 baths, and high-end finishes throughout, this home combines comfort, style, and convenience in an unbeatable location. Don’t miss the opportunity to own this move-in-ready gem in one of Media’s most desirable communities!
Contact an agent
Home facts
- Year built:2023
- Listing ID #:PADE2101938
- Added:51 day(s) ago
- Updated:December 25, 2025 at 08:30 AM
Rooms and interior
- Bedrooms:4
- Total bathrooms:4
- Full bathrooms:3
- Half bathrooms:1
- Living area:3,640 sq. ft.
Heating and cooling
- Cooling:Central A/C
- Heating:Forced Air, Natural Gas
Structure and exterior
- Roof:Architectural Shingle
- Year built:2023
- Building area:3,640 sq. ft.
Schools
- High school:PENNCREST
Utilities
- Water:Public
- Sewer:Public Sewer
Finances and disclosures
- Price:$799,900
- Price per sq. ft.:$219.75
- Tax amount:$9,656 (2024)
New listings near 329 Ponds Edge Dr
- New
 $150,000Active2 beds 2 baths1,008 sq. ft.
$150,000Active2 beds 2 baths1,008 sq. ft.51 Lake Dr, MEDIA, PA 19063
MLS# PADE2105490Listed by: RE/MAX HOMETOWN REALTORS  $550,000Pending4 beds 2 baths2,087 sq. ft.
$550,000Pending4 beds 2 baths2,087 sq. ft.184 Woodlark Ln, MEDIA, PA 19063
MLS# PADE2105506Listed by: COLDWELL BANKER REALTY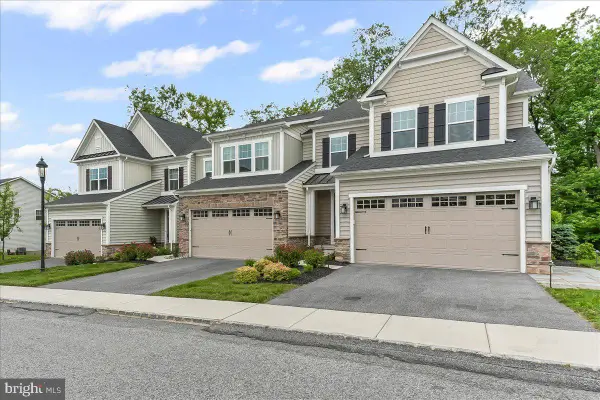 $815,000Active4 beds 4 baths3,640 sq. ft.
$815,000Active4 beds 4 baths3,640 sq. ft.235 W Ponds Edge Dr, MEDIA, PA 19063
MLS# PADE2105180Listed by: WEICHERT, REALTORS - CORNERSTONE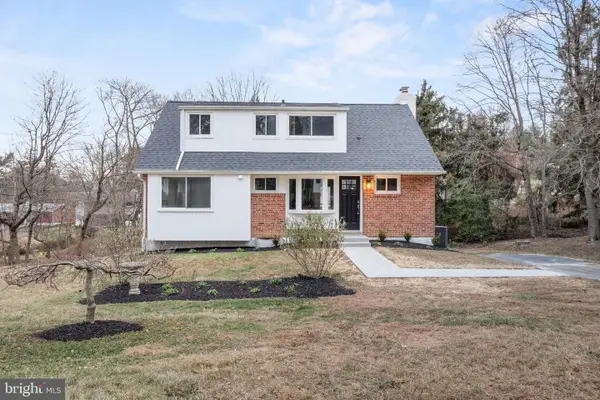 $699,000Active4 beds 4 baths1,492 sq. ft.
$699,000Active4 beds 4 baths1,492 sq. ft.2 Soldier Song Ln, MEDIA, PA 19063
MLS# PADE2105166Listed by: KELLER WILLIAMS REAL ESTATE - MEDIA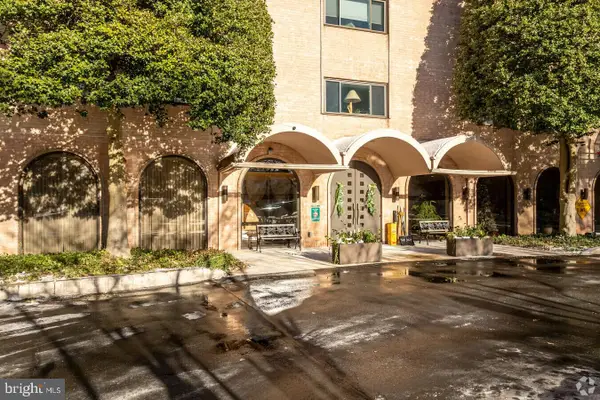 $240,000Active2 beds 1 baths1,022 sq. ft.
$240,000Active2 beds 1 baths1,022 sq. ft.501 N Providence Rd #221, MEDIA, PA 19063
MLS# PADE2104904Listed by: LONG & FOSTER REAL ESTATE, INC.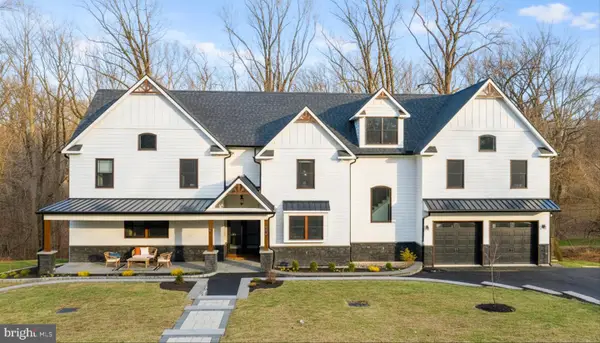 $1,400,000Pending6 beds 7 baths5,242 sq. ft.
$1,400,000Pending6 beds 7 baths5,242 sq. ft.8 Chipmunk Ln, MEDIA, PA 19063
MLS# PADE2105080Listed by: RE/MAX MAIN LINE-PAOLI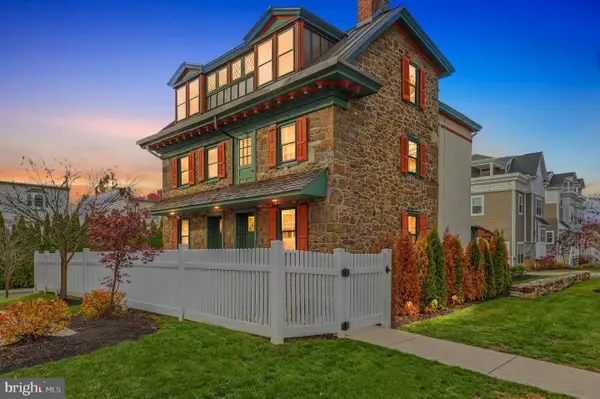 $825,000Active5 beds 5 baths4,334 sq. ft.
$825,000Active5 beds 5 baths4,334 sq. ft.126 N Providence Rd, MEDIA, PA 19063
MLS# PADE2103810Listed by: COMPASS PENNSYLVANIA, LLC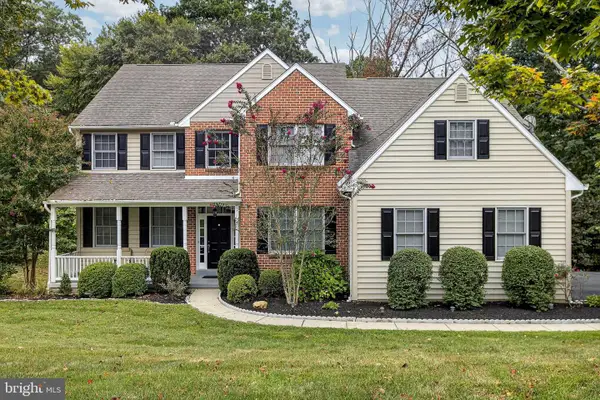 $1,075,000Active5 beds 4 baths4,135 sq. ft.
$1,075,000Active5 beds 4 baths4,135 sq. ft.11 Morgan Ln, MEDIA, PA 19063
MLS# PADE2104150Listed by: UNITED REAL ESTATE $515,000Pending3 beds 2 baths1,307 sq. ft.
$515,000Pending3 beds 2 baths1,307 sq. ft.408 S Olive St, MEDIA, PA 19063
MLS# PADE2104530Listed by: KELLER WILLIAMS REAL ESTATE - MEDIA $545,000Pending3 beds 4 baths2,154 sq. ft.
$545,000Pending3 beds 4 baths2,154 sq. ft.106a Jay Aly, MEDIA, PA 19063
MLS# PADE2104616Listed by: REALTY MARK ASSOCIATES - KOP
