426 Heatherwood Dr, Media, PA 19063
Local realty services provided by:ERA OakCrest Realty, Inc.
426 Heatherwood Dr,Media, PA 19063
$485,000
- 4 Beds
- 3 Baths
- 2,186 sq. ft.
- Townhouse
- Pending
Listed by: anthony santangelo
Office: keller williams real estate-blue bell
MLS#:PADE2099958
Source:BRIGHTMLS
Price summary
- Price:$485,000
- Price per sq. ft.:$221.87
- Monthly HOA dues:$167
About this home
Welcome to 426 Heatherwood Drive – This beautiful home was upgraded where the owner spared no expense and has it meticulously maintained throughout. Experience an opportunity to own a spacious and rarely available end unit townhome backing up to a serene, wooded area in the highly sought after subdivision of Granite Run. The first level provides open and airy space beginning with the expansive living room, which has a large picture window set deep, to allow placement for plants or cherished possessions. There is also a side window which benefits this room. The deluxe vinyl plank flooring leads to a ceramic tiled hallway taking you to a completely upgraded powder room and then to a cozy, fireside family room with wood burning fireplace. This same space opens to the spacious dining room which has a sliding door opening to a comfy rear deck offering relaxing wooded views. The deck area also includes a large storage closet and access to the side and rear yard. Directly adjacent to the dining room is a fully upgraded Smart Gourmet Kitchen with ceramic tiled flooring, deluxe quartz counter top and smart appliances. The built-in range has an induction stove top that mimics the convenience of gas cooking. The convection oven has many features to satisfy any gourmet chef and novices as well. The dishwasher also has smart features. In addition to these high end appliances, there's also a French door refrigerator, under mount stainless steel sink with upgraded faucet and pull-down sprayer, built-in microwave and a garden window. The staircase taking you to the 2nd & 3rd Floor has been upgraded with premium hardwood flooring and also features a built-in clock and skylight brightening the surrounding areas. On the 2nd floor experience hardwood flooring throughout the hallway and in all 3 bedrooms; also there's a full bath and laundry area. The primary suite is spacious and features a cathedral ceiling with dual skylights, a walk-in closet and fully renovated primary bath with tiled flooring and large walk-in tiled shower. The 2nd bedroom features a walk-in closet and the 3rd bedroom features a sliding door to the rear balcony deck overlooking a serene, wooded area. The full bath was also completely renovated from top to bottom. It features tiled walls & flooring, upgraded fixtures, vanity, tub and toilet as well. The laundry area has a spacious storage area and also features a state of the art, Smart stacked Washer and Dryer with extra added features not found on many appliances. The 3rd story compliments this home further by providing a rarely available large 4th Bedroom that has a vaulted ceiling, dual skylights, ceiling fan, upgraded wall to wall carpeting, a walk-in area which could be purposed for many uses and access to attic storage. Additional features include numerous renovations and upgrades as recent as June 2025, LED lighting, crawl space storage, a ceramic tiled entry foyer with huge walk-in closet and more! There is an assigned parking space with plenty of additional parking available. Located in the heart of Middletown Township, near Riddle Memorial Hospital, the Granite Run Promenade, and Franklin Station Regional Rail Station. This residential community is a hidden gem offering a park-like secluded setting, yet located within easy commutes to Wilmington, Philadelphia, Newman University and downtown Media. Schedule a showing today and experience this amazing “rare find” property in an excellent location!
Contact an agent
Home facts
- Year built:1988
- Listing ID #:PADE2099958
- Added:68 day(s) ago
- Updated:November 20, 2025 at 08:43 AM
Rooms and interior
- Bedrooms:4
- Total bathrooms:3
- Full bathrooms:2
- Half bathrooms:1
- Living area:2,186 sq. ft.
Heating and cooling
- Cooling:Central A/C
- Heating:Electric, Heat Pump(s)
Structure and exterior
- Roof:Asphalt, Shingle
- Year built:1988
- Building area:2,186 sq. ft.
- Lot area:0.02 Acres
Schools
- High school:PENNCREST
- Middle school:SPRINGTON LAKE
- Elementary school:GLENWOOD
Utilities
- Water:Public
- Sewer:Public Sewer
Finances and disclosures
- Price:$485,000
- Price per sq. ft.:$221.87
- Tax amount:$5,643 (2024)
New listings near 426 Heatherwood Dr
- Open Sat, 2 to 4pmNew
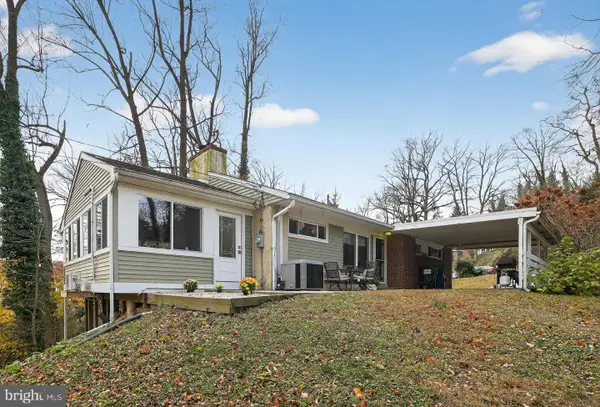 $600,000Active4 beds 2 baths2,300 sq. ft.
$600,000Active4 beds 2 baths2,300 sq. ft.612 Meadowvale Ln, MEDIA, PA 19063
MLS# PADE2104228Listed by: COLDWELL BANKER REALTY - Coming SoonOpen Fri, 4 to 6pm
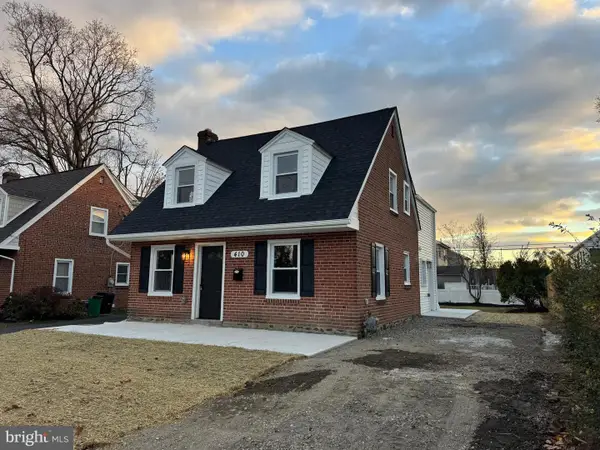 $850,000Coming Soon3 beds 3 baths
$850,000Coming Soon3 beds 3 baths410 E Jefferson St, MEDIA, PA 19063
MLS# PADE2104142Listed by: KW GREATER WEST CHESTER - New
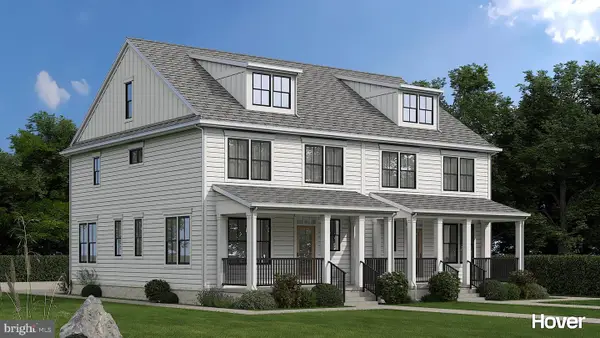 $1,100,000Active4 beds 5 baths3,230 sq. ft.
$1,100,000Active4 beds 5 baths3,230 sq. ft.453 E Franklin St #twin, MEDIA, PA 19063
MLS# PADE2103610Listed by: KELLER WILLIAMS REAL ESTATE -EXTON - New
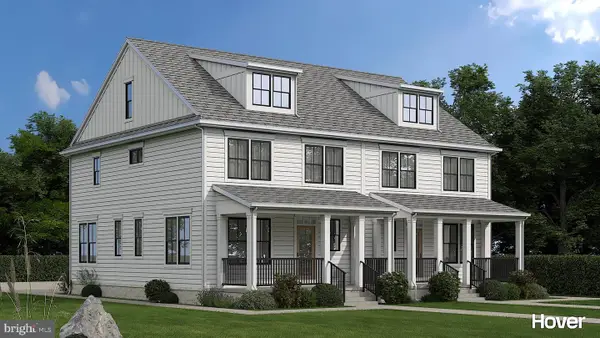 $1,100,000Active3 beds 5 baths3,230 sq. ft.
$1,100,000Active3 beds 5 baths3,230 sq. ft.453 E Franklin St #twin B, MEDIA, PA 19063
MLS# PADE2104096Listed by: KELLER WILLIAMS REAL ESTATE -EXTON - New
 $1,100,000Active4 beds -- baths3,230 sq. ft.
$1,100,000Active4 beds -- baths3,230 sq. ft.453 E Franklin St, MEDIA, PA 19063
MLS# PADE2104098Listed by: KELLER WILLIAMS REAL ESTATE -EXTON - New
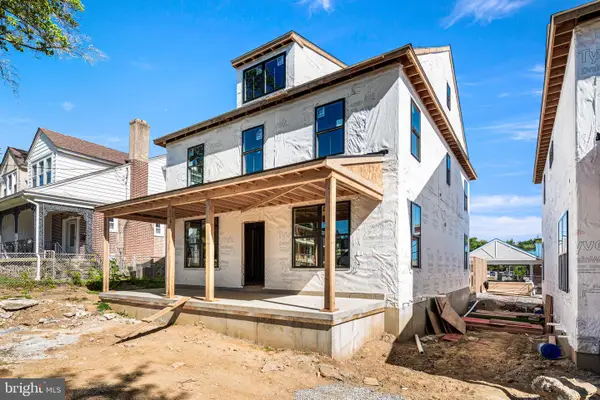 $1,250,000Active4 beds 5 baths3,542 sq. ft.
$1,250,000Active4 beds 5 baths3,542 sq. ft.453 E Franklin St #single, MEDIA, PA 19063
MLS# PADE2103568Listed by: KELLER WILLIAMS REAL ESTATE -EXTON - New
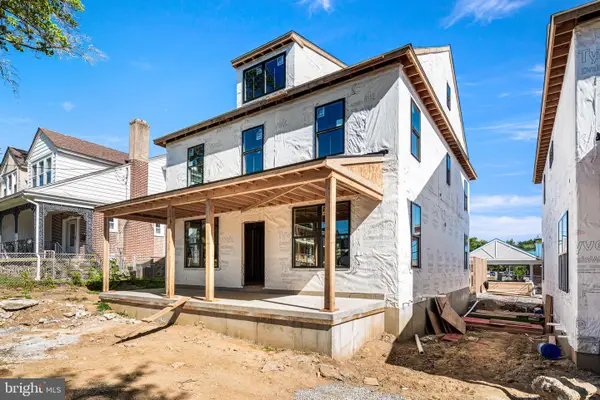 $1,250,000Active4 beds -- baths3,542 sq. ft.
$1,250,000Active4 beds -- baths3,542 sq. ft.453 E Franklin St, MEDIA, PA 19063
MLS# PADE2104058Listed by: KELLER WILLIAMS REAL ESTATE -EXTON - New
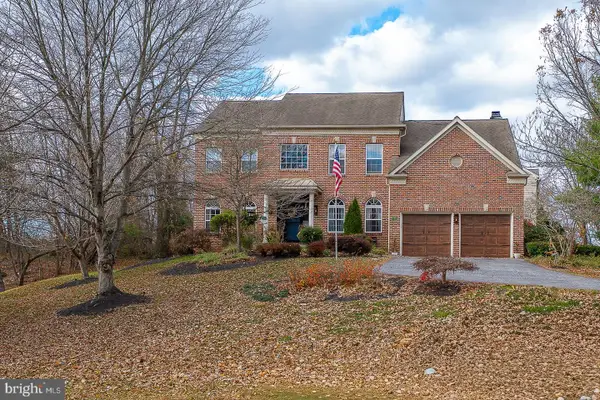 $957,000Active4 beds 4 baths3,538 sq. ft.
$957,000Active4 beds 4 baths3,538 sq. ft.703 Iris Ln, MEDIA, PA 19063
MLS# PADE2103992Listed by: BHHS FOX & ROACH-MEDIA - New
 $269,000Active1 beds 1 baths811 sq. ft.
$269,000Active1 beds 1 baths811 sq. ft.520 N Lemon St #e8, MEDIA, PA 19063
MLS# PADE2103844Listed by: IRON VALLEY REAL ESTATE OF LEHIGH VALLEY - Coming Soon
 $410,000Coming Soon4 beds 1 baths
$410,000Coming Soon4 beds 1 baths14 E Old Baltimore Pike, MEDIA, PA 19063
MLS# PADE2103444Listed by: KELLER WILLIAMS REAL ESTATE - MEDIA
