526 Vernon St, Media, PA 19063
Local realty services provided by:ERA Valley Realty
526 Vernon St,Media, PA 19063
$375,000
- 4 Beds
- 2 Baths
- 1,450 sq. ft.
- Single family
- Active
Listed by: william e finigan
Office: long & foster real estate, inc.
MLS#:PADE2099404
Source:BRIGHTMLS
Price summary
- Price:$375,000
- Price per sq. ft.:$258.62
About this home
Nestled on a quiet, tree-lined street in the heart of one of Delaware County’s most beloved communities, 526 Vernon Street in Media is a classic colonial twin home completely remodeled this year. This 4-bedroom, 1.5-bath home offers a perfect blend of character, comfort, and convenience—all within the highly regarded Wallingford-Swarthmore School District. Step inside to find a comfortable living room with a practical open layout. Entrance hall, a home office (or guest room) large living room, dining room. The all new kitchen features ample cabinetry, brand new stove and. Dishwasher, and a kind of cozy charm. A side door leads to a freshly painted deck for summer cook outs overlooking a tremendous level rear yard and garden area with a privacy fence! There is a private parking pad to the rear.
Upstairs, three bedrooms with shiny plank flooring share an updated hall bath. A stairwell leads to a spacious 4th bedroom with its own heat source. There are newer windows throughout!
The unfinished basement provides excellent storage—ideal for utility, projects, or future finishing.
This home is part of a walkable borough with something for everyone. Media—offers a vibrant downtown, weekly seasonal events like Dining Under the Stars, and a host of independent shops, cafés, and restaurants along nearby State Street. Whether you’re catching live music, browsing the local farmer’s market, or dining on a summer evening, life here moves at just the right pace. Commuters will appreciate the SEPTA Regional Rail station, with trains to Center City Philadelphia, 15 minute drive to Philadelphia International Airport, and only 25 minutes to Wilmington, Delaware—making this home a true hub for work and travel alike. The street was just repaved. BRAND NEW FURNACE & CENTRAL AIR were just installed!
Dishwasher and stove too!
With major updates just completed, 526 Vernon Street is move-in ready and waiting to welcome its next chapter.
Contact an agent
Home facts
- Year built:1910
- Listing ID #:PADE2099404
- Added:132 day(s) ago
- Updated:January 17, 2026 at 11:18 AM
Rooms and interior
- Bedrooms:4
- Total bathrooms:2
- Full bathrooms:1
- Half bathrooms:1
- Living area:1,450 sq. ft.
Heating and cooling
- Cooling:Central A/C
- Heating:Electric, Forced Air, Natural Gas
Structure and exterior
- Roof:Flat, Shingle
- Year built:1910
- Building area:1,450 sq. ft.
- Lot area:0.07 Acres
Schools
- High school:STRATH HAVEN
Utilities
- Water:Public
- Sewer:Public Sewer
Finances and disclosures
- Price:$375,000
- Price per sq. ft.:$258.62
- Tax amount:$6,950 (2024)
New listings near 526 Vernon St
- New
 $600,000Active3 beds 4 baths3,066 sq. ft.
$600,000Active3 beds 4 baths3,066 sq. ft.70 Courtney Ln, MEDIA, PA 19063
MLS# PADE2106582Listed by: KW GREATER WEST CHESTER - Open Sun, 11am to 2pmNew
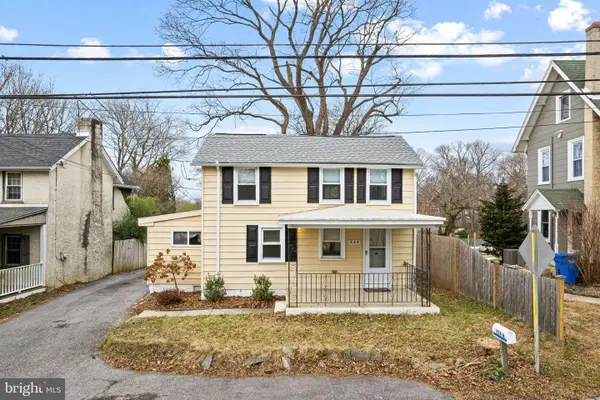 $349,000Active3 beds 1 baths842 sq. ft.
$349,000Active3 beds 1 baths842 sq. ft.224 S Pennell Rd, MEDIA, PA 19063
MLS# PADE2106618Listed by: OCF REALTY LLC - PHILADELPHIA - Coming SoonOpen Fri, 4 to 6pm
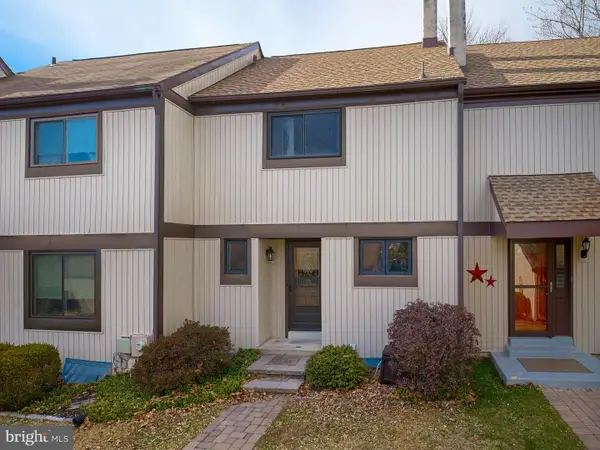 $395,000Coming Soon2 beds 2 baths
$395,000Coming Soon2 beds 2 baths25 Abel Pl, MEDIA, PA 19063
MLS# PADE2106664Listed by: BHHS FOX & ROACH-HAVERFORD - Open Sat, 12 to 2pmNew
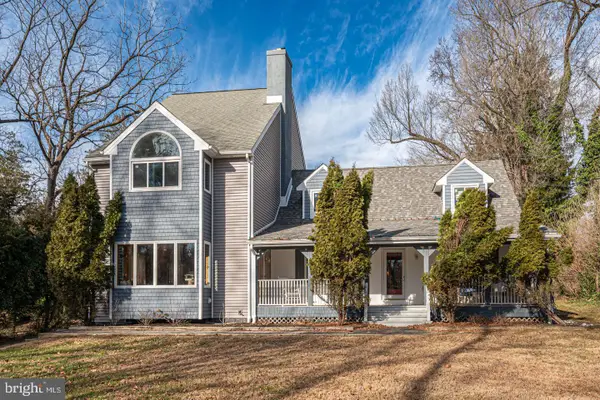 $799,000Active4 beds 4 baths3,330 sq. ft.
$799,000Active4 beds 4 baths3,330 sq. ft.470 Farnum Rd, MEDIA, PA 19063
MLS# PADE2105776Listed by: BHHS FOX & ROACH-MEDIA - Coming Soon
 $740,000Coming Soon3 beds 3 baths
$740,000Coming Soon3 beds 3 baths724 Switchman Rd, MEDIA, PA 19063
MLS# PADE2106406Listed by: BHHS FOX & ROACH-MEDIA - Open Sat, 10am to 12pmNew
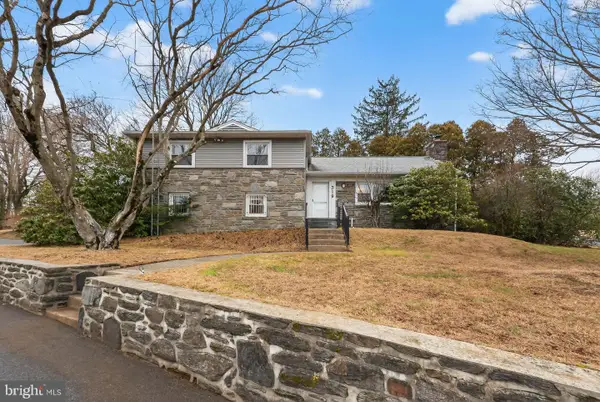 $470,000Active3 beds 3 baths2,456 sq. ft.
$470,000Active3 beds 3 baths2,456 sq. ft.319 Crestview Cir, MEDIA, PA 19063
MLS# PADE2100050Listed by: COLDWELL BANKER REALTY - Coming Soon
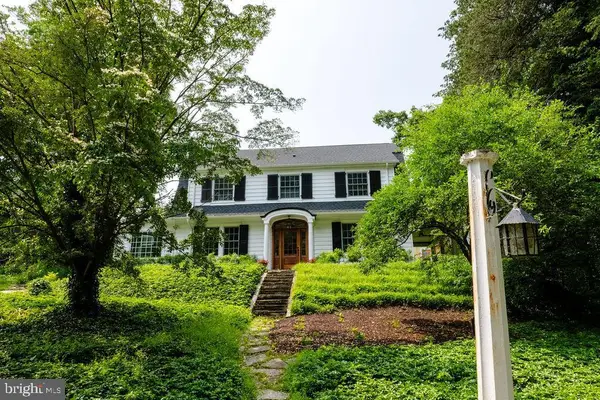 $970,000Coming Soon4 beds 5 baths
$970,000Coming Soon4 beds 5 baths401 Gayley St, MEDIA, PA 19063
MLS# PADE2106330Listed by: BHHS FOX&ROACH-NEWTOWN SQUARE - New
 $1,395,000Active4 beds 3 baths3,699 sq. ft.
$1,395,000Active4 beds 3 baths3,699 sq. ft.410 Sandy Bank Rd, MEDIA, PA 19063
MLS# PADE2106328Listed by: KELLER WILLIAMS REAL ESTATE - MEDIA  $889,999Pending4 beds 3 baths4,106 sq. ft.
$889,999Pending4 beds 3 baths4,106 sq. ft.49 Langstoon Ln, MEDIA, PA 19063
MLS# PADE2105284Listed by: COMPASS PENNSYLVANIA, LLC $620,000Pending4 beds 3 baths1,895 sq. ft.
$620,000Pending4 beds 3 baths1,895 sq. ft.604 Olde Farm Rd, MEDIA, PA 19063
MLS# PADE2106152Listed by: BHHS FOX & ROACH-HAVERFORD
