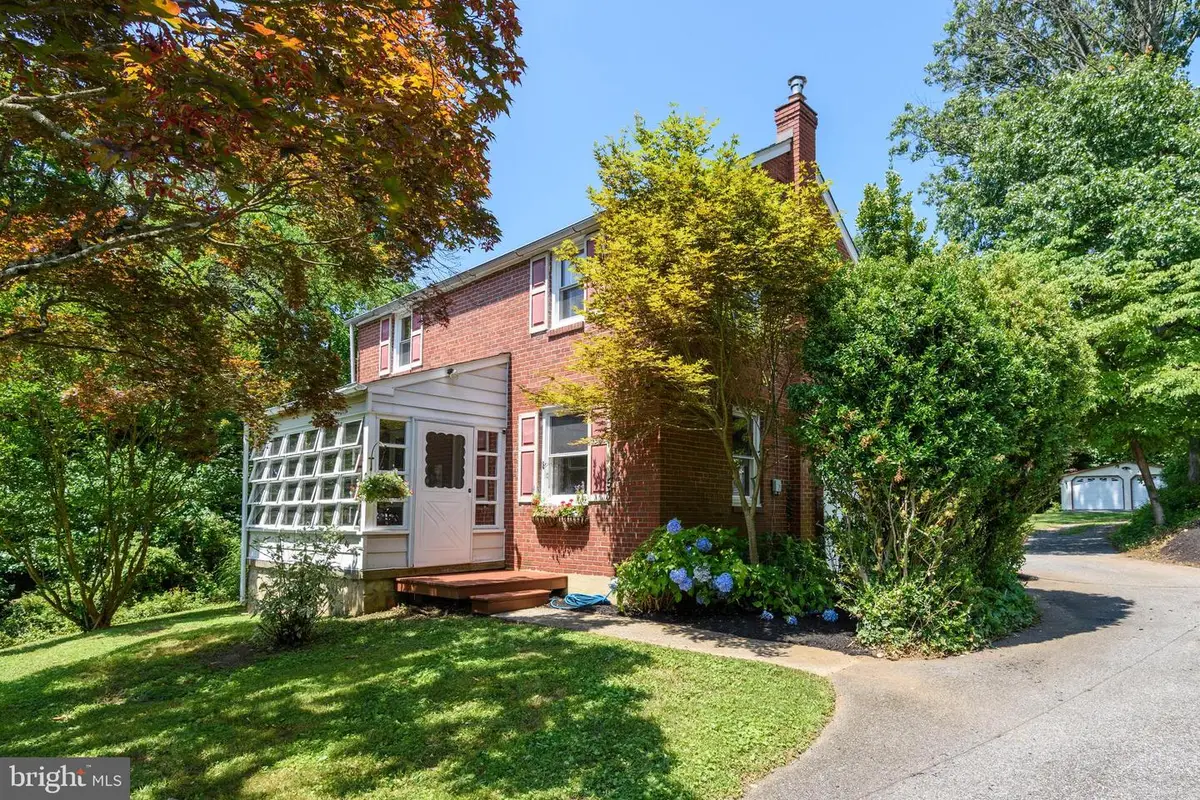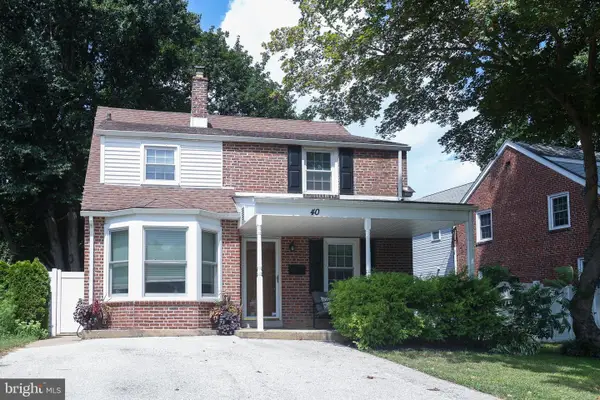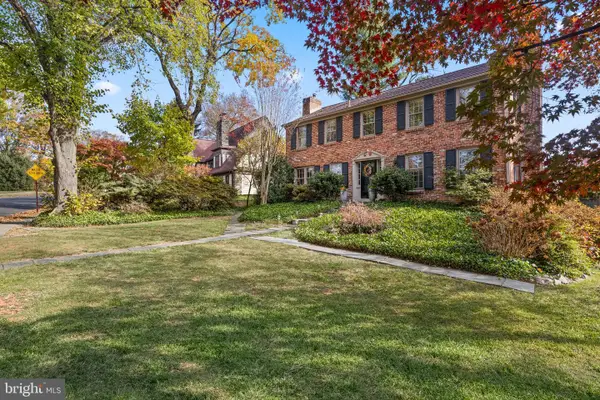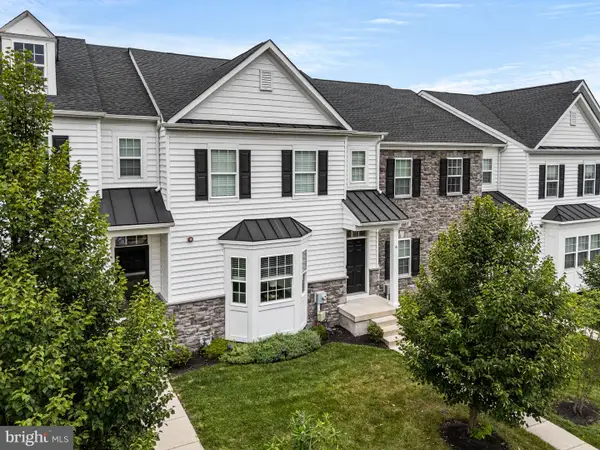53 Letitia Ln, MEDIA, PA 19063
Local realty services provided by:ERA Byrne Realty



53 Letitia Ln,MEDIA, PA 19063
$648,900
- 4 Beds
- 3 Baths
- 2,400 sq. ft.
- Single family
- Pending
Listed by:andrea napoli
Office:keller williams real estate - west chester
MLS#:PADE2093686
Source:BRIGHTMLS
Price summary
- Price:$648,900
- Price per sq. ft.:$270.38
About this home
Looking for space, updates, and a quiet setting just minutes from Media? Enjoy easy walkability—just half a mile to Media’s shops, restaurants, and community events, 53 Letitia Lane is a beautifully maintained 4 bed, 2.5 bath, move-in ready home tucked away in the tree-lined community of Upper Providence Township. With 2,400+ SF of living space, this home offers a seamless blend of comfort, charm, and convenience. A smart addition features a spacious primary suite with ensuite bath, two walk-in closets, elevated deck, and convenient second-floor laundry. The main living area offers an effortless flow from the open kitchen and dining space to the inviting family room, complete with a cozy fireplace, custom built-ins, and glass sliders leading to a secluded deck surrounded by a peaceful wooded backdrop and spacious side and back yards. Additional features include a charming enclosed front porch, a versatile mudroom, exceptional storage and workspace options with an oversized built-in 2-car garage and carport, detached garage—perfect for hobbyists or workshop needs, and newer roof (2020). Just minutes away, downtown Media delivers the best of small-town charm and modern amenities. Enjoy locally owned shops, farm-to-table restaurants, seasonal festivals, and the beloved Dining Under the Stars. Outdoor lovers will appreciate nearby Ridley Creek State Park, Rose Tree Park, and scenic walking trails. Easy access to the Media-Elwyn SEPTA rail line, Route 1, and I-476 makes commuting a breeze. This is a home that truly has it all—space, location, and lifestyle. Make your appointment for aa private tour today!
Contact an agent
Home facts
- Year built:1949
- Listing Id #:PADE2093686
- Added:41 day(s) ago
- Updated:August 20, 2025 at 07:32 AM
Rooms and interior
- Bedrooms:4
- Total bathrooms:3
- Full bathrooms:2
- Half bathrooms:1
- Living area:2,400 sq. ft.
Heating and cooling
- Cooling:Central A/C
- Heating:Forced Air, Oil, Propane - Leased
Structure and exterior
- Roof:Shingle
- Year built:1949
- Building area:2,400 sq. ft.
- Lot area:0.87 Acres
Schools
- High school:PENNCREST
- Middle school:SPRINGTON LAKE
- Elementary school:MEDIA
Utilities
- Water:Public
- Sewer:Public Sewer
Finances and disclosures
- Price:$648,900
- Price per sq. ft.:$270.38
- Tax amount:$8,040 (2024)
New listings near 53 Letitia Ln
- Coming SoonOpen Thu, 5 to 7pm
 $595,000Coming Soon3 beds 3 baths
$595,000Coming Soon3 beds 3 baths9 Copes Ln, MEDIA, PA 19063
MLS# PADE2097904Listed by: KELLER WILLIAMS REAL ESTATE - MEDIA - Coming SoonOpen Fri, 5 to 7pm
 $625,000Coming Soon3 beds 2 baths
$625,000Coming Soon3 beds 2 baths40 Preston Rd, MEDIA, PA 19063
MLS# PADE2098128Listed by: BHHS FOX & ROACH THE HARPER AT RITTENHOUSE SQUARE - New
 $1,175,000Active4 beds 4 baths2,655 sq. ft.
$1,175,000Active4 beds 4 baths2,655 sq. ft.100 Mulberry Ln, MEDIA, PA 19063
MLS# PADE2098148Listed by: COMPASS PENNSYLVANIA, LLC - Coming SoonOpen Thu, 5 to 7pm
 $575,000Coming Soon3 beds 2 baths
$575,000Coming Soon3 beds 2 baths331 E State St, MEDIA, PA 19063
MLS# PADE2098112Listed by: MCCREARY REAL ESTATE LLC  $849,000Pending4 beds 4 baths2,931 sq. ft.
$849,000Pending4 beds 4 baths2,931 sq. ft.631 W End Walk, MEDIA, PA 19063
MLS# PADE2097538Listed by: COMPASS PENNSYLVANIA, LLC $625,000Pending3 beds 3 baths2,469 sq. ft.
$625,000Pending3 beds 3 baths2,469 sq. ft.6 Margot Ln, MEDIA, PA 19063
MLS# PADE2097878Listed by: FUSION PHL REALTY, LLC- Coming Soon
 $194,500Coming Soon2 beds 2 baths
$194,500Coming Soon2 beds 2 bathsAddress Withheld By Seller, MEDIA, PA 19063
MLS# PADE2097732Listed by: LONG & FOSTER REAL ESTATE, INC. - New
 $439,900Active3 beds 3 baths1,741 sq. ft.
$439,900Active3 beds 3 baths1,741 sq. ft.4 Fairfax Vlg, MEDIA, PA 19063
MLS# PADE2097798Listed by: PENN-JERSEY REALTY, LLC - New
 $350,000Active0 Acres
$350,000Active0 Acres614 Wallingford Ave, MEDIA, PA 19063
MLS# PADE2097410Listed by: PHILADELPHIA REALTY EXCHANGE - New
 $700,000Active2 beds -- baths1,800 sq. ft.
$700,000Active2 beds -- baths1,800 sq. ft.20 S Orange St, MEDIA, PA 19063
MLS# PADE2097656Listed by: KELLER WILLIAMS REAL ESTATE - MEDIA
