571 N Middletown Rd, Media, PA 19063
Local realty services provided by:ERA Valley Realty
571 N Middletown Rd,Media, PA 19063
$675,000
- 4 Beds
- 3 Baths
- 2,623 sq. ft.
- Single family
- Active
Listed by:michael mulholland
Office:long & foster real estate, inc.
MLS#:PADE2101312
Source:BRIGHTMLS
Price summary
- Price:$675,000
- Price per sq. ft.:$257.34
About this home
Incredible Opportunity in Middletown Township
A truly unique chance to own an absolutely stunning property with full-on log cabin vibes in the heart of the Rose Tree Media School District. This gorgeous log cabin-style home rests on nearly a flat acre and includes a fantastic in-law suite.
First Floor:
Enter into one of the most beautiful great rooms you’ll ever see, featuring a vaulted ceiling, exposed log beams, and warm wood accents throughout. The great room is simply stunning, with a wood-burning stove and gas fireplace, making it the perfect spot to entertain while enjoying natural light and views of the property. Adjacent to the great room is the eat-in kitchen, custom-designed with cherry shaker cabinets, a travertine backsplash, quartz countertops, a breakfast bar peninsula, and that same beautiful exposed beam detail.
The first floor also includes the primary bedroom and en-suite bathroom, as well as a separate in-law suite with its own outside entrance, living area, bedroom, full bathroom, eat-in kitchenette, laundry facilities, and a sunroom with an additional outside entrance off of the kitchen-creating an ideal independent space.
Second Floor:
Upstairs, you’ll find two additional perfectly sized bedrooms, a full hall bath, and a large walk-in closet space.
Basement:
The basement is split into a partially finished space with lots of potential for finishing, and an unfinished space - the main home’s laundry area is located there. The in-law suite has its own laundry setup right in its bathroom.
Exterior:
Step outside to a large deck overlooking the beautiful, fenced-in property, a near one acre lot. There’s a step-down area with a small paver patio currently featuring a hot tub. You’ll also find an enormous two-car detached garage, perfect for car enthusiasts, a workshop, or any hobby needing extra space. The garage also has a full attic with pull down steps.
Additional Upgrades Include:
The entire house has been freshly painted over the years, from 2017 through 2025. In 2019, new countertops, sink fixtures, and a garbage disposal were installed in the in-law suite kitchen. Both the main house and the in-law suite received new washers in 2018-2019, and the in-law suite also got a new dryer. The main house’s HVAC was replaced in 2018, and the in-law suite’s HVAC was updated in 2022.
In 2017, the master bath was renovated. The in-law suite bathroom was renovated in 2019. Also, In 2019, four double-hung windows in the in-law suite were replaced, and both the great room and in-law suite got new French doors. The basement was waterproofed, and the garage doors were replaced in 2017. The roof, gutters and skylights in great room were replaced in 2024, and the exterior was painted in 2025. Deck boards and steps were replaced and the entire deck was refinished in 2025, and three storm doors were updated in 2018.
Local Vibes:
The property is conveniently located near just about everything. Quick access to 476, I-95, and Route 1, a short ride to downtown Media, and easy access to all major arteries. You’re also right around the corner from local hotspots like Penn State Brandywine, The Promenade at Granite Run, La Porta, and Country Deli.
Contact an agent
Home facts
- Year built:1984
- Listing ID #:PADE2101312
- Added:1 day(s) ago
- Updated:October 02, 2025 at 11:12 AM
Rooms and interior
- Bedrooms:4
- Total bathrooms:3
- Full bathrooms:3
- Living area:2,623 sq. ft.
Heating and cooling
- Cooling:Central A/C
- Heating:Forced Air, Natural Gas, Wood Burn Stove
Structure and exterior
- Year built:1984
- Building area:2,623 sq. ft.
- Lot area:0.92 Acres
Schools
- High school:PENNCREST
- Middle school:SPRINGTON LAKE
- Elementary school:GLENWOOD
Utilities
- Water:Public
- Sewer:Public Sewer
Finances and disclosures
- Price:$675,000
- Price per sq. ft.:$257.34
- Tax amount:$8,861 (2024)
New listings near 571 N Middletown Rd
- Coming Soon
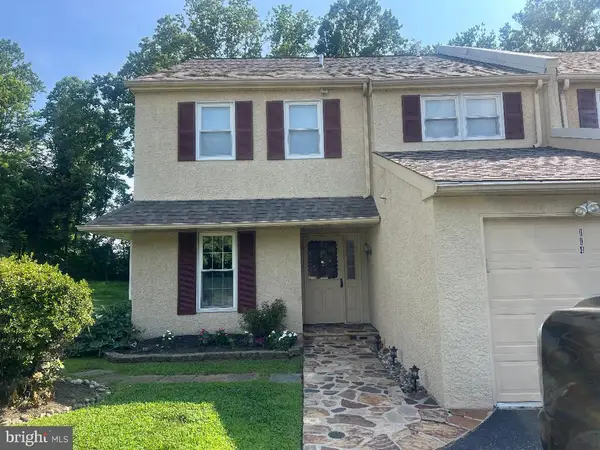 $520,000Coming Soon3 beds 4 baths
$520,000Coming Soon3 beds 4 baths114 Dundee Mews, MEDIA, PA 19063
MLS# PADE2101340Listed by: KELLER WILLIAMS REALTY DEVON-WAYNE - Coming SoonOpen Sat, 1 to 3pm
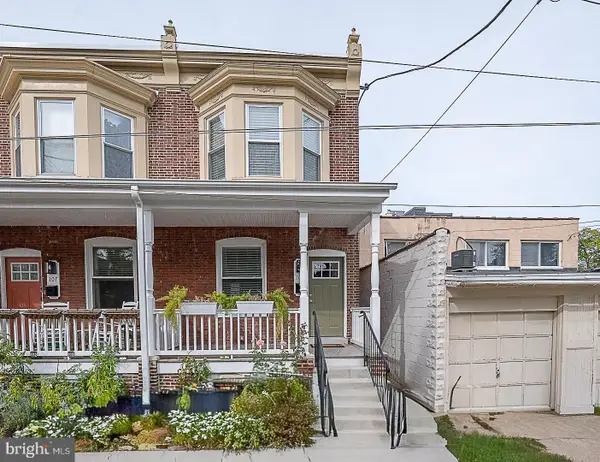 $475,000Coming Soon2 beds 3 baths
$475,000Coming Soon2 beds 3 baths105 W Franklin St, MEDIA, PA 19063
MLS# PADE2099520Listed by: EXP REALTY, LLC - New
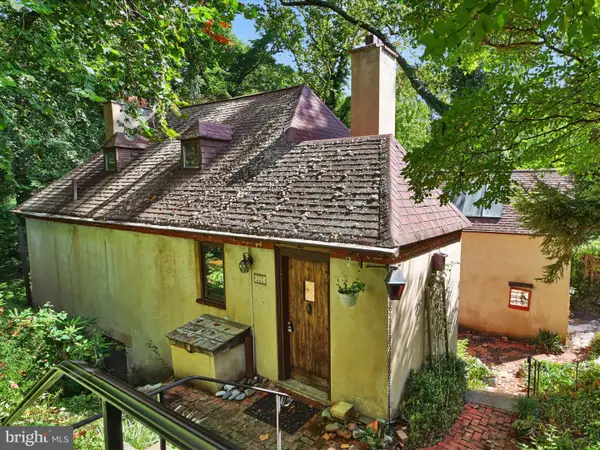 $600,000Active2 beds 2 baths1,466 sq. ft.
$600,000Active2 beds 2 baths1,466 sq. ft.307 Moylan Ave, MEDIA, PA 19063
MLS# PADE2101180Listed by: FIZZANO FAMILY OF ASSOCIATES LLC - Coming Soon
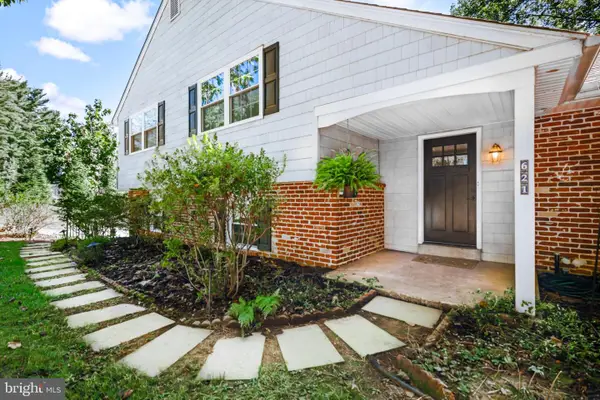 $750,000Coming Soon4 beds 3 baths
$750,000Coming Soon4 beds 3 baths621 Berry Ln, MEDIA, PA 19063
MLS# PADE2101140Listed by: RE/MAX TOWN & COUNTRY - Coming SoonOpen Fri, 4:30 to 6:30pm
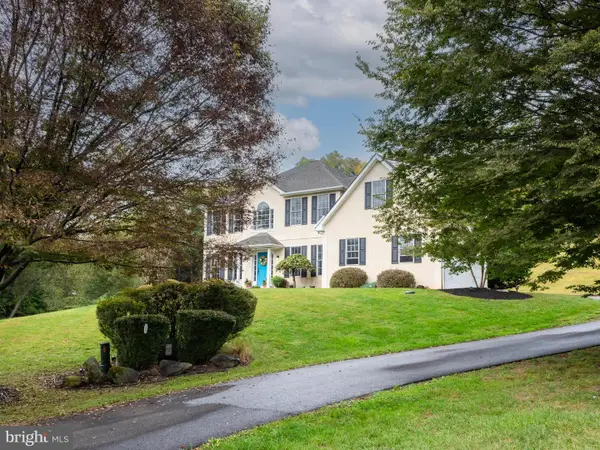 $950,000Coming Soon5 beds 4 baths
$950,000Coming Soon5 beds 4 baths209 Martins Ln, MEDIA, PA 19063
MLS# PADE2101088Listed by: COLDWELL BANKER REALTY - Open Sat, 12 to 2pmNew
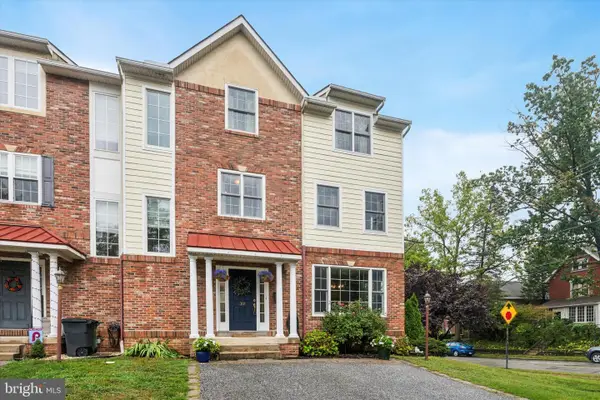 $825,000Active4 beds 4 baths2,804 sq. ft.
$825,000Active4 beds 4 baths2,804 sq. ft.301 W 4th St, MEDIA, PA 19063
MLS# PADE2101168Listed by: CG REALTY, LLC - New
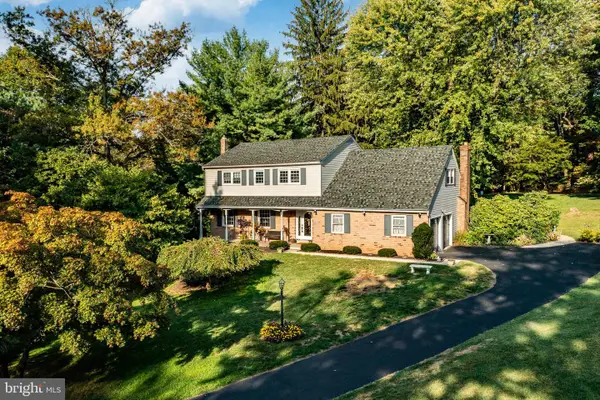 $728,000Active4 beds 3 baths2,350 sq. ft.
$728,000Active4 beds 3 baths2,350 sq. ft.137 Latches Ln, MEDIA, PA 19063
MLS# PADE2092562Listed by: REAL OF PENNSYLVANIA - Coming Soon
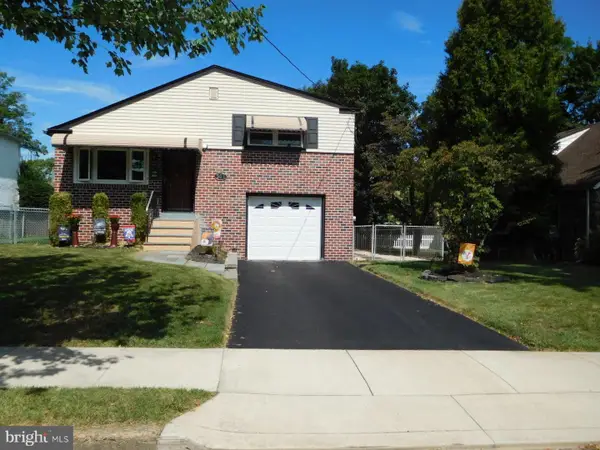 $530,500Coming Soon3 beds 2 baths
$530,500Coming Soon3 beds 2 baths501 E Jefferson St, MEDIA, PA 19063
MLS# PADE2101066Listed by: ARTHUR K WARFIELD REALTOR - Open Fri, 4 to 6pmNew
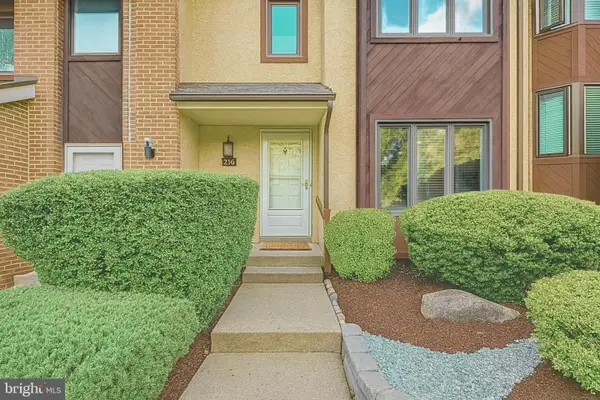 $395,000Active3 beds 3 baths2,120 sq. ft.
$395,000Active3 beds 3 baths2,120 sq. ft.216 Northbrook Dr, MEDIA, PA 19063
MLS# PADE2101082Listed by: VRA REALTY
