980 Palmers Mill Rd, Media, PA 19063
Local realty services provided by:O'BRIEN REALTY ERA POWERED
980 Palmers Mill Rd,Media, PA 19063
$950,000
- 4 Beds
- 3 Baths
- 4,660 sq. ft.
- Single family
- Pending
Listed by: christa ward
Office: iron valley real estate of lehigh valley
MLS#:PADE2098304
Source:BRIGHTMLS
Price summary
- Price:$950,000
- Price per sq. ft.:$203.86
About this home
Experience the allure of this distinctive English Tudor, situated on over an acre of land and directly across from a tranquil nature preserve. This home exudes character and natural light, beginning with a grand foyer and exquisite oak floors enhanced by mahogany inlays. The gourmet kitchen boasts a large center island, tile flooring, granite countertops, custom cabinetry, a deep sink, and an incredible reverse osmosis purification system.
Expansive doorways open to a formal dining room with hardwood floors and a charming bay window. The impressive living room features soaring two-story ceilings, artistic stained glass windows, and a cozy wood-burning fireplace. The inviting family room offers a pellet stove, exposed beams, and a slider leading to the back patio.
The main level also includes a practical powder room, a laundry room, and an oversized two-car garage. On the upper level, the master bedroom serves as a luxurious retreat with a dressing room that includes three closets and an en-suite bathroom with granite countertops, heated floors, custom Indonesian teak cabinets, and a walk-in shower. Additionally, this level features three more bedrooms and a full bath with a jetted tub.
The partially finished basement offers extra living space complete with a wet bar. This exceptional home combines elegance with everyday comfort, creating a rare opportunity. A pre-inspection report is available for added confidence. With just a few finishing touches, this charming home is ready to be yours!
Contact an agent
Home facts
- Year built:1987
- Listing ID #:PADE2098304
- Added:581 day(s) ago
- Updated:February 12, 2026 at 08:31 AM
Rooms and interior
- Bedrooms:4
- Total bathrooms:3
- Full bathrooms:2
- Half bathrooms:1
- Living area:4,660 sq. ft.
Heating and cooling
- Cooling:Central A/C
- Heating:Forced Air, Oil
Structure and exterior
- Year built:1987
- Building area:4,660 sq. ft.
- Lot area:1.36 Acres
Utilities
- Water:Well
- Sewer:Public Sewer
Finances and disclosures
- Price:$950,000
- Price per sq. ft.:$203.86
- Tax amount:$13,142 (2025)
New listings near 980 Palmers Mill Rd
- Open Wed, 9 to 11amNew
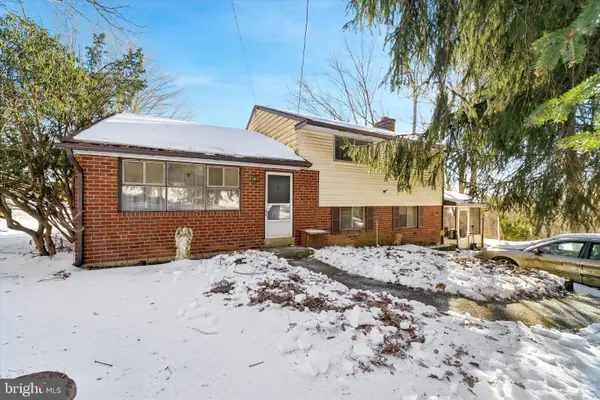 $399,000Active3 beds 3 baths1,797 sq. ft.
$399,000Active3 beds 3 baths1,797 sq. ft.249 S Pennell Rd, MEDIA, PA 19063
MLS# PADE2107908Listed by: LONG & FOSTER REAL ESTATE, INC. - New
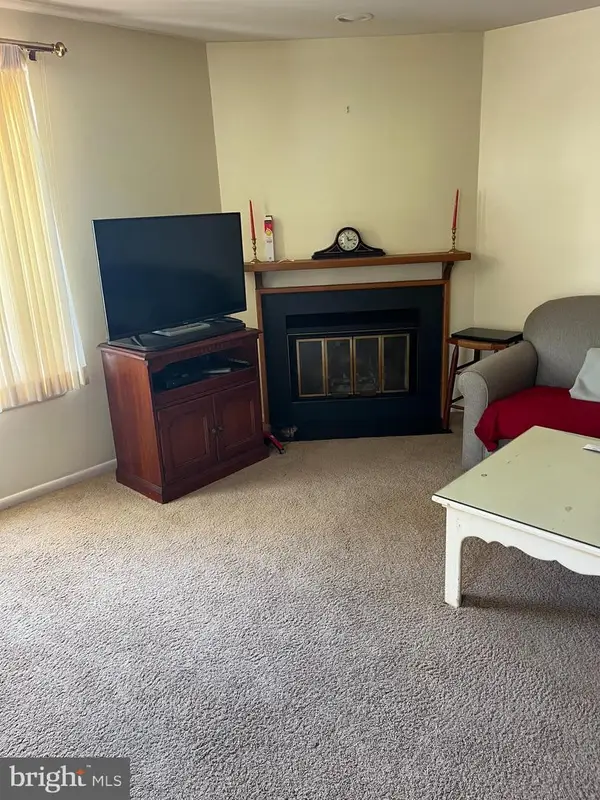 $392,500Active3 beds 4 baths1,596 sq. ft.
$392,500Active3 beds 4 baths1,596 sq. ft.26 Oakmont Pl, MEDIA, PA 19063
MLS# PADE2107876Listed by: RAPPA REAL ESTATE - New
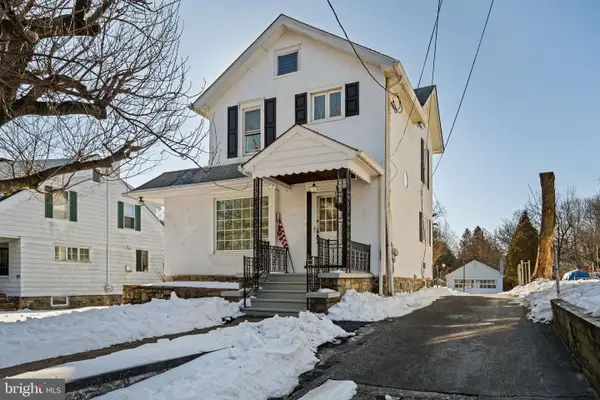 $450,000Active3 beds 2 baths1,368 sq. ft.
$450,000Active3 beds 2 baths1,368 sq. ft.208 S Pennell Rd, MEDIA, PA 19063
MLS# PADE2107554Listed by: KELLER WILLIAMS REAL ESTATE - MEDIA - Coming Soon
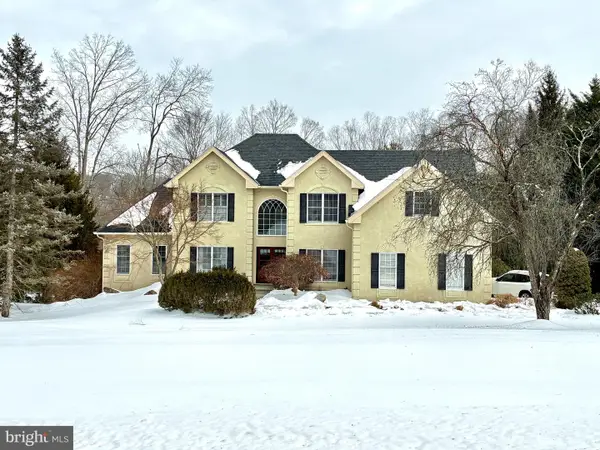 $1,500,000Coming Soon4 beds 5 baths
$1,500,000Coming Soon4 beds 5 baths50 Carnoustie Way, MEDIA, PA 19063
MLS# PADE2107638Listed by: RE/MAX MAIN LINE-WEST CHESTER 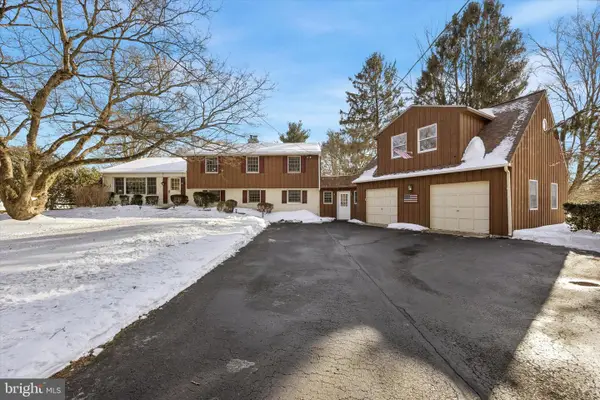 $799,900Pending4 beds 3 baths3,120 sq. ft.
$799,900Pending4 beds 3 baths3,120 sq. ft.2 Blacksmith Ln, MEDIA, PA 19063
MLS# PADE2106790Listed by: COMPASS PENNSYLVANIA, LLC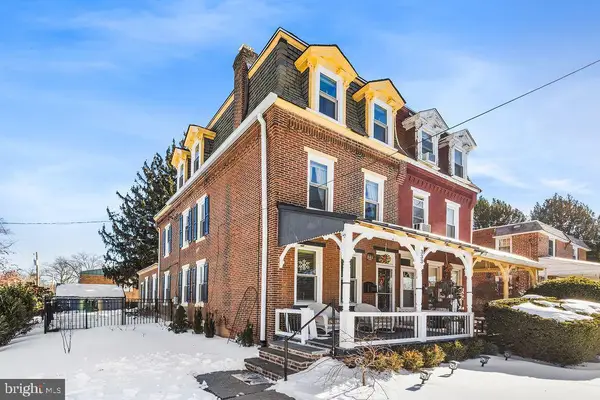 $534,900Pending3 beds 2 baths1,687 sq. ft.
$534,900Pending3 beds 2 baths1,687 sq. ft.333 N Orange St, MEDIA, PA 19063
MLS# PADE2107530Listed by: WEICHERT, REALTORS - CORNERSTONE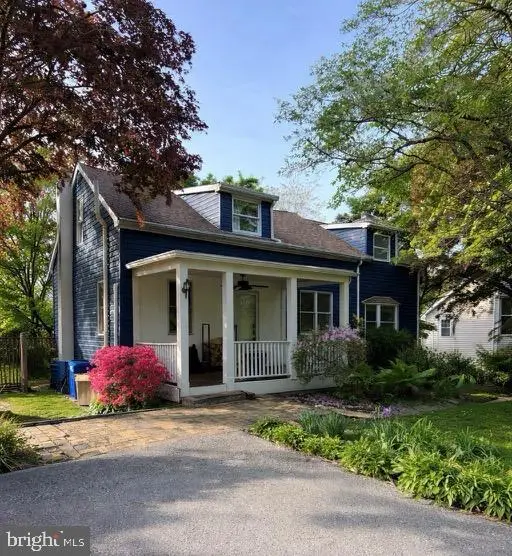 $499,990Pending3 beds 2 baths1,422 sq. ft.
$499,990Pending3 beds 2 baths1,422 sq. ft.531 Gilbert St, MEDIA, PA 19063
MLS# PADE2107510Listed by: VALLEY FORGE REAL ESTATE GROUP LLC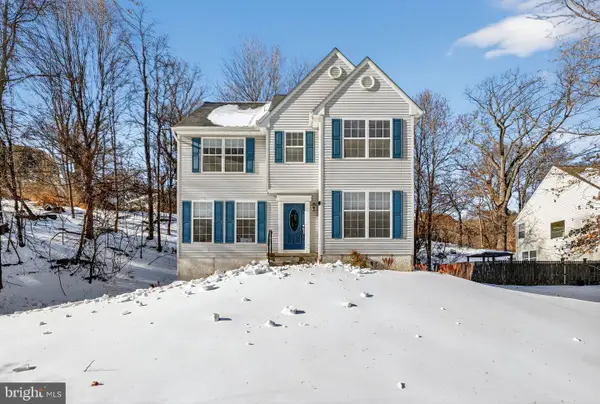 $550,000Active3 beds 3 baths1,588 sq. ft.
$550,000Active3 beds 3 baths1,588 sq. ft.503 Beatty Rd, MEDIA, PA 19063
MLS# PADE2106834Listed by: COLDWELL BANKER REALTY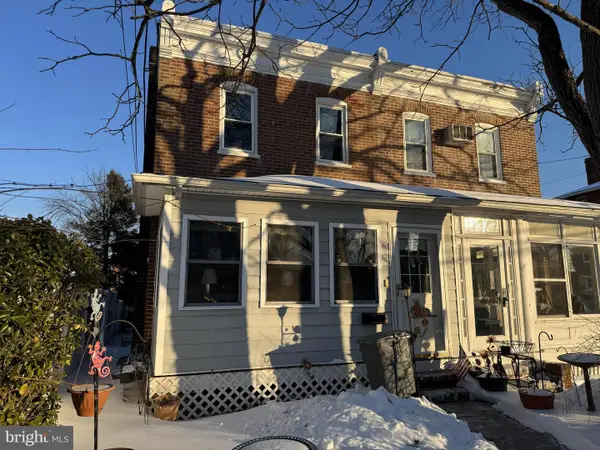 $369,900Pending4 beds 1 baths1,632 sq. ft.
$369,900Pending4 beds 1 baths1,632 sq. ft.109 Gayley St, MEDIA, PA 19063
MLS# PADE2107342Listed by: BHHS FOX&ROACH-NEWTOWN SQUARE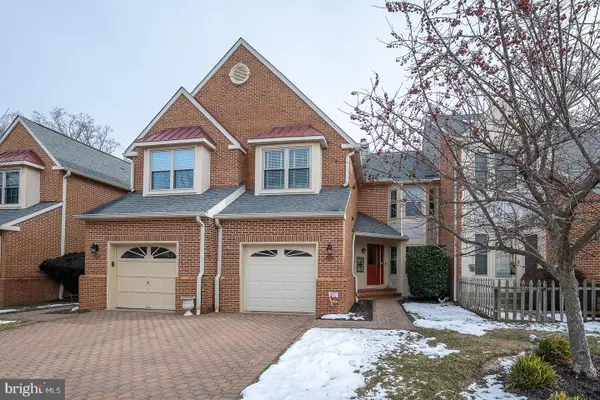 $675,000Pending3 beds 4 baths2,396 sq. ft.
$675,000Pending3 beds 4 baths2,396 sq. ft.127 Springton Mews Cir, MEDIA, PA 19063
MLS# PADE2107116Listed by: BHHS FOX & ROACH WAYNE-DEVON

