11918 Fort Loudon Rd, Mercersburg, PA 17236
Local realty services provided by:Mountain Realty ERA Powered
11918 Fort Loudon Rd,Mercersburg, PA 17236
$225,900
- 3 Beds
- 2 Baths
- 1,328 sq. ft.
- Single family
- Pending
Listed by: morgan elizabeth beck
Office: coldwell banker realty
MLS#:PAFL2030824
Source:BRIGHTMLS
Price summary
- Price:$225,900
- Price per sq. ft.:$170.11
About this home
🏡 Charming Cape Cod with Modern Upgrades in Mercersburg!
Welcome to this beautifully maintained 3-bedroom, 2-bathroom Cape Cod nestled in the heart of Mercersburg. This inviting home features gleaming refinished hardwood floors throughout and a spacious living room featuring lots of natural light from a large picture window.
The remodeled kitchen is a true standout, boasting hickory cabinets, neutral-toned countertops, and a cozy dining area!. The main level offers two comfortable bedrooms and a full bathroom for convenient single-level living.
Upstairs, you'll find a private retreat with a third bedroom and a second full bathroom, thoughtfully updated with new toilets, sinks, and fixtures. A mini split system ensures year-round comfort on the upper level.
Additional updates include replaced windows, a newer water heater, and a significantly upgraded water system featuring a reverse osmosis filtration system and a new well pump. Laundry is currently located in the basement, but hookups are available in one of the bedrooms for added flexibility.
This home blends classic charm with modern convenience—don’t miss your chance to make it yours!
Contact an agent
Home facts
- Year built:1920
- Listing ID #:PAFL2030824
- Added:22 day(s) ago
- Updated:November 14, 2025 at 08:39 AM
Rooms and interior
- Bedrooms:3
- Total bathrooms:2
- Full bathrooms:2
- Living area:1,328 sq. ft.
Heating and cooling
- Cooling:Ceiling Fan(s), Ductless/Mini-Split, Window Unit(s)
- Heating:Forced Air, Natural Gas
Structure and exterior
- Year built:1920
- Building area:1,328 sq. ft.
- Lot area:0.79 Acres
Schools
- High school:JAMES BUCHANAN
- Middle school:JAMES BUCHANAN
- Elementary school:MONTGOMERY
Utilities
- Water:Well
- Sewer:On Site Septic
Finances and disclosures
- Price:$225,900
- Price per sq. ft.:$170.11
- Tax amount:$1,611 (2021)
New listings near 11918 Fort Loudon Rd
- New
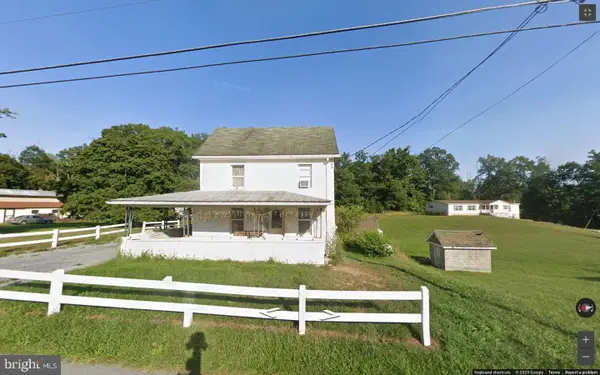 $139,900Active3 beds 2 baths1,360 sq. ft.
$139,900Active3 beds 2 baths1,360 sq. ft.4554 Charlestown Rd, MERCERSBURG, PA 17236
MLS# PAFL2031180Listed by: ROBERTS REALTY GROUP, LLC - New
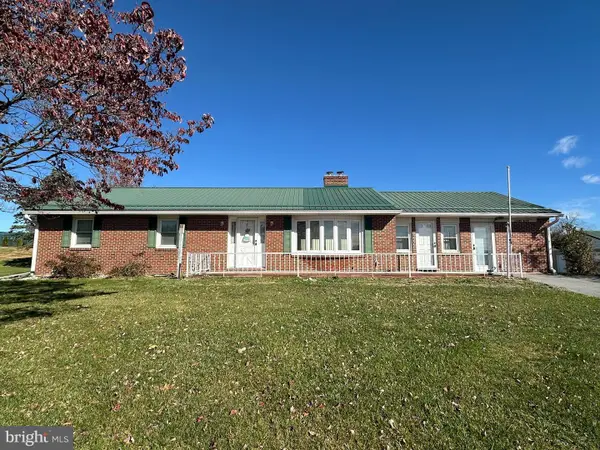 $309,000Active3 beds 1 baths1,488 sq. ft.
$309,000Active3 beds 1 baths1,488 sq. ft.12485 Buchanan Trail West, MERCERSBURG, PA 17236
MLS# PAFL2031090Listed by: HURLEY REAL ESTATE & AUCTIONS - New
 $249,900Active3 beds 2 baths1,208 sq. ft.
$249,900Active3 beds 2 baths1,208 sq. ft.14301 Dutchtown Rd, MERCERSBURG, PA 17236
MLS# PAFL2031062Listed by: KANDOR REAL ESTATE - New
 $239,900Active4 beds 1 baths1,400 sq. ft.
$239,900Active4 beds 1 baths1,400 sq. ft.13596 Buchanan Trail West W, MERCERSBURG, PA 17236
MLS# PAFL2031022Listed by: RSR, REALTORS, LLC - Open Sun, 1 to 3pmNew
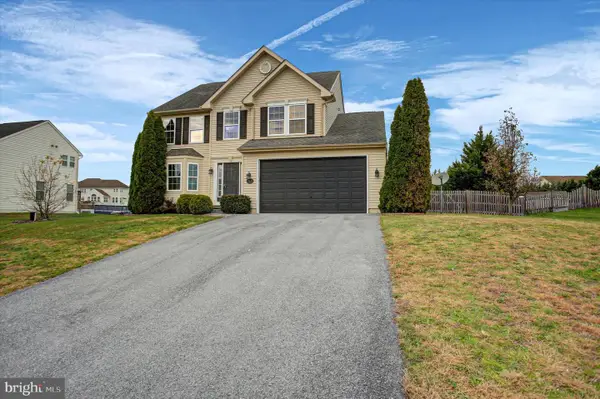 $399,000Active4 beds 4 baths2,832 sq. ft.
$399,000Active4 beds 4 baths2,832 sq. ft.12547 Licking Creek Ct, MERCERSBURG, PA 17236
MLS# PAFL2030996Listed by: BERKSHIRE HATHAWAY HOMESERVICES HOMESALE REALTY  $229,900Active3 beds 2 baths
$229,900Active3 beds 2 baths11365 Punch Bowl Road Rd #3, MERCERSBURG, PA 17236
MLS# PAFL2030960Listed by: REAL ESTATE INNOVATIONS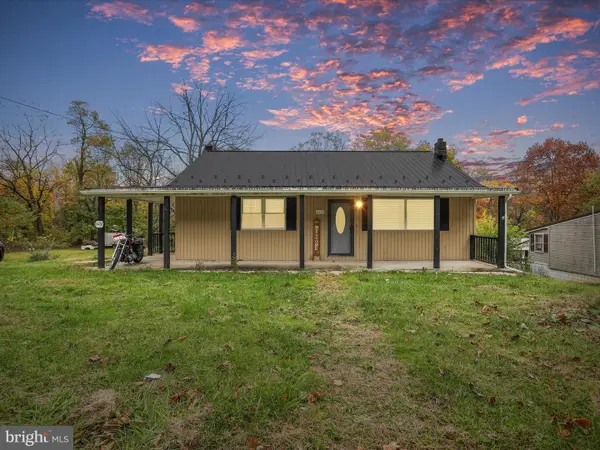 $194,900Pending2 beds 1 baths1,080 sq. ft.
$194,900Pending2 beds 1 baths1,080 sq. ft.3478 Mountain Road, MERCERSBURG, PA 17236
MLS# PAFL2030646Listed by: RE/MAX REALTY AGENCY, INC.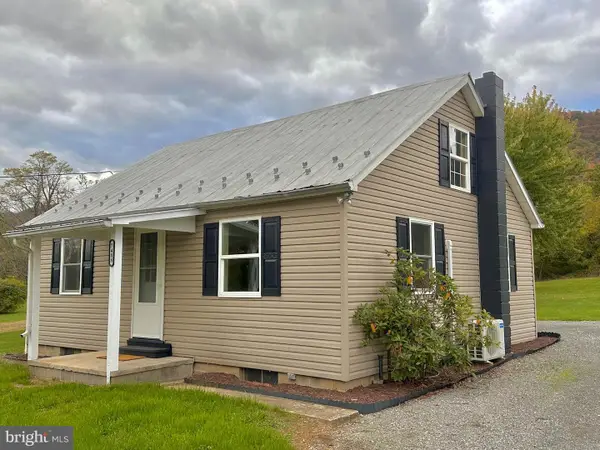 $209,900Pending2 beds 1 baths720 sq. ft.
$209,900Pending2 beds 1 baths720 sq. ft.7488 Dusty Road, MERCERSBURG, PA 17236
MLS# PAFL2030858Listed by: PALMER REALTY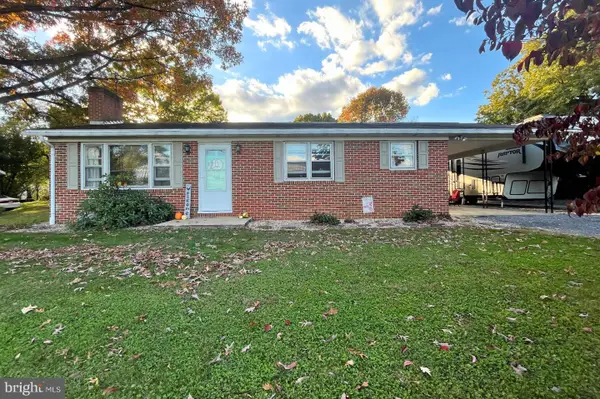 $199,900Pending3 beds 1 baths1,120 sq. ft.
$199,900Pending3 beds 1 baths1,120 sq. ft.5865 Charlestown Rd, MERCERSBURG, PA 17236
MLS# PAFL2030792Listed by: COLDWELL BANKER REALTY
