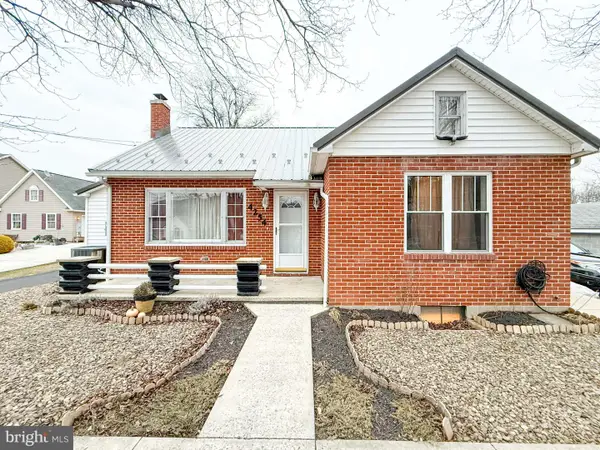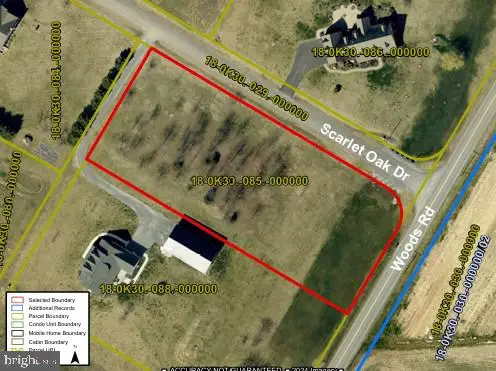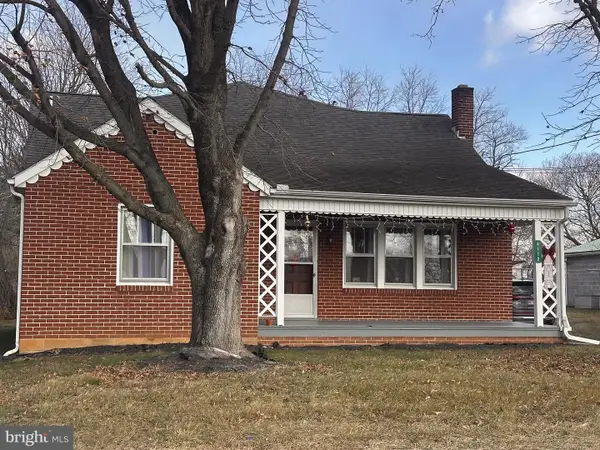6573 Irvine Drive, Mercersburg, PA 17236
Local realty services provided by:ERA Valley Realty
Listed by: tonja b hepner, judy a bonciu
Office: whitetail mountain real estate, inc.
MLS#:PAFL2030618
Source:BRIGHTMLS
Price summary
- Price:$949,000
- Price per sq. ft.:$225.95
About this home
Welcome to this amazing beauty located in Lenwood Heights..Mercersburg. This custom built Timber Framed two story house is nothing short of breath taking, both the home & the beautiful views of historic Mercersburg & Academy chapel in the distance. Located just a few miles from Whitetail Ski & Golf Resort! Exterior features includes fenced yard, two levels of outdoor enjoyment..lovely first level deck & lower level stone patio with large fireplace. Enjoy may beautiful sunsets with friends & family. Interior is open & so inviting! First floor features large bedroom with huge walkin , customized closet & remarkable full bath. This bedroom has additional exit to outdoor deck with staircase to lower level patio. The open floor plan on first level also features a kitchen that any chef would so appreciate not only in layout but aesthetically designed to enjoy the beautiful outdoor views. Softly off from the kitchen is your dining area. This amazing open space also includes a living area complete with gas fireplace! (of course with amazing panoramic views) First floor level has access to an additional half bath, laundry room & two car garage.
The same beautiful views are featured on 2nd floor where there are two additional bedrooms , two full baths, half bath & sitting loft area...lots of closet/storage areas!
Lower level is so unique with access to the beautiful outdoor patio. Huge bedroom suite with full bath and an amazing living/recreation room !
Lot size is just shy of an acre/double lot located in lovely neighborhood, great for walking & biking. Short walk to Mercersburg Academy or historic downtown with coffee shop, library, ect...
Oh wait! Did I say, depending on offer, Furniture can be included! (Art work & a few other Items will be retained by seller) Furniture is lovely & excellent condition...
Contact an agent
Home facts
- Year built:2015
- Listing ID #:PAFL2030618
- Added:118 day(s) ago
- Updated:February 11, 2026 at 02:38 PM
Rooms and interior
- Bedrooms:4
- Total bathrooms:6
- Full bathrooms:4
- Half bathrooms:2
- Living area:4,200 sq. ft.
Heating and cooling
- Cooling:Central A/C, Wall Unit
- Heating:Electric, Heat Pump(s)
Structure and exterior
- Year built:2015
- Building area:4,200 sq. ft.
- Lot area:0.92 Acres
Utilities
- Water:Well
- Sewer:On Site Septic
Finances and disclosures
- Price:$949,000
- Price per sq. ft.:$225.95
- Tax amount:$16,444 (2024)
New listings near 6573 Irvine Drive
- Coming Soon
 $369,000Coming Soon3 beds 2 baths
$369,000Coming Soon3 beds 2 baths13825 Trailside Ln, MERCERSBURG, PA 17236
MLS# PAFL2032560Listed by: WHITETAIL MOUNTAIN REAL ESTATE, INC. - New
 $275,000Active4 beds 3 baths3,590 sq. ft.
$275,000Active4 beds 3 baths3,590 sq. ft.14600 Buchanan Trail W, MERCERSBURG, PA 17236
MLS# PAFL2032484Listed by: RE/MAX 1ST ADVANTAGE  $209,900Active3 beds 2 baths2,808 sq. ft.
$209,900Active3 beds 2 baths2,808 sq. ft.11471 Heather Lane, MERCERSBURG, PA 17236
MLS# PAFL2032444Listed by: PALMER REALTY $265,000Pending3 beds 1 baths
$265,000Pending3 beds 1 baths13339 W Buchanan Trail W, MERCERSBURG, PA 17236
MLS# PAFL2032308Listed by: COLDWELL BANKER REALTY $334,900Pending4 beds 3 baths2,298 sq. ft.
$334,900Pending4 beds 3 baths2,298 sq. ft.126 Linden Ave, MERCERSBURG, PA 17236
MLS# PAFL2032238Listed by: COLDWELL BANKER REALTY $244,900Pending3 beds 2 baths1,100 sq. ft.
$244,900Pending3 beds 2 baths1,100 sq. ft.4254 Charlestown Rd, MERCERSBURG, PA 17236
MLS# PAFL2032236Listed by: COLDWELL BANKER REALTY $69,750Active1.66 Acres
$69,750Active1.66 Acres6108 Scarlet Oak Drive, MERCERSBURG, PA 17236
MLS# PAFL2032180Listed by: LONG & FOSTER REAL ESTATE, INC. $990,000Active5 beds 5 baths5,130 sq. ft.
$990,000Active5 beds 5 baths5,130 sq. ft.12101 Mountainside Dr, MERCERSBURG, PA 17236
MLS# PAFL2032002Listed by: COLDWELL BANKER REALTY $219,000Pending4 beds 1 baths1,492 sq. ft.
$219,000Pending4 beds 1 baths1,492 sq. ft.4112 Lemar Road, MERCERSBURG, PA 17236
MLS# PAFL2031960Listed by: COLDWELL BANKER REALTY $105,000Active3.01 Acres
$105,000Active3.01 Acres11147 Blairs Valley Rd, MERCERSBURG, PA 17236
MLS# PAFL2031694Listed by: COLDWELL BANKER REALTY

