205 Osprey Way, Middle Smithfield Twp, PA 18302
Local realty services provided by:ERA One Source Realty
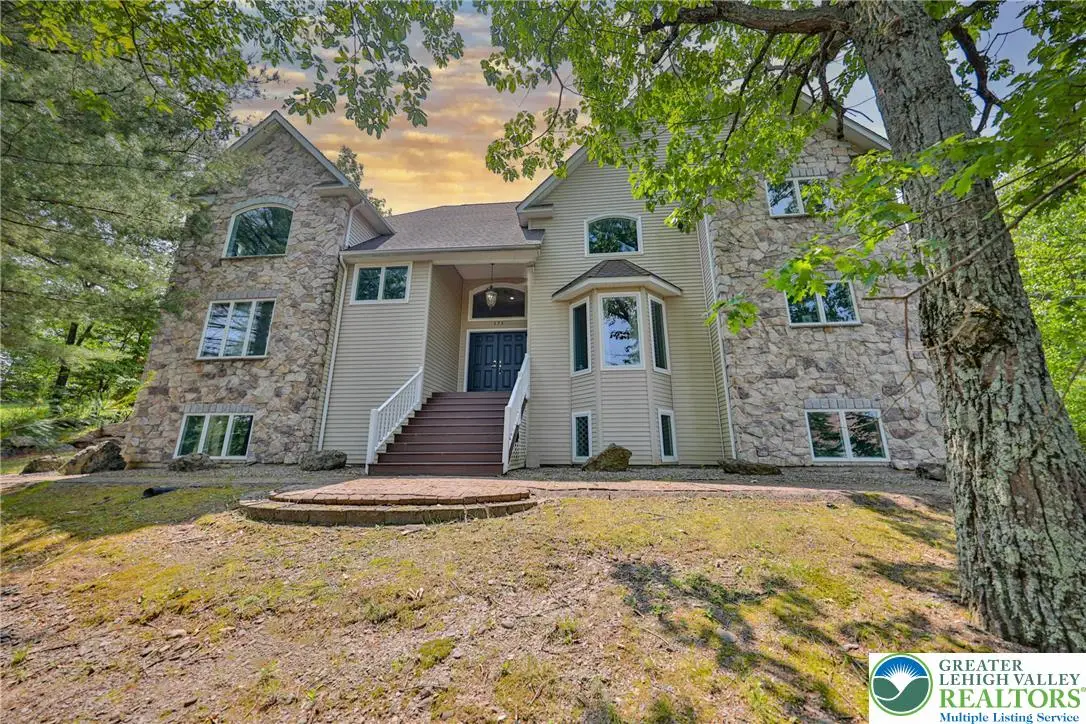


205 Osprey Way,Middle Smithfield Twp, PA 18302
$699,900
- 9 Beds
- 8 Baths
- 5,383 sq. ft.
- Single family
- Active
Listed by:lisa g. vukovic
Office:weichert realtors
MLS#:758976
Source:PA_LVAR
Price summary
- Price:$699,900
- Price per sq. ft.:$130.02
- Monthly HOA dues:$189.17
About this home
This Magnificent three level home has 9 substantial bedrooms and 7.5 baths. This home has plenty of room for an extended family. Large eat-in kitchen with plenty of cabinet space. Granite countertops stainless steel appliances and a formal dining room..High Cathedral Ceilings with lots of windows, skylights and natural light.. 5 master bedroom suites. Multiple fireplaces throughout the house. Forced air heat and brand new central air conditioning. The fully finished walk out basement can be additional living quarters with a family room that includes a kitchen, wet bar and a fireplace. The lower level also includes a Master suite with additional bedrooms and baths. 2 Car garage ,central vacuuming and so much more. Harwood and Bamboo flooring throughout the house. Large deck with several sliding doors. This home is across from the golf course. Close to route 80 making traveling extremely convenient. Country club of the Poconos offers swimming pools, lakes. playgrounds and tennis courts. and a beautiful golf course. Welcome to the heart of the Poconos in East Stroudsburg. Bring your family and friends. There is enough room for everyone.This home will not disappoint.
Contact an agent
Home facts
- Year built:1998
- Listing Id #:758976
- Added:64 day(s) ago
- Updated:August 14, 2025 at 02:43 PM
Rooms and interior
- Bedrooms:9
- Total bathrooms:8
- Full bathrooms:7
- Half bathrooms:1
- Living area:5,383 sq. ft.
Heating and cooling
- Cooling:Ceiling Fans, Central Air, Wall Units
- Heating:Forced Air, Propane
Structure and exterior
- Roof:Asphalt, Fiberglass
- Year built:1998
- Building area:5,383 sq. ft.
- Lot area:0.4 Acres
Utilities
- Water:Public
- Sewer:Public Sewer
Finances and disclosures
- Price:$699,900
- Price per sq. ft.:$130.02
- Tax amount:$11,214
New listings near 205 Osprey Way
- New
 $100,000Active0.34 Acres
$100,000Active0.34 Acres0 Bellevue Avenue, Daytona Beach, FL 32114
MLS# 1216778Listed by: SVN ALLIANCE COMMERCIAL REAL ESTATE ADVISORS - New
 $1,100,000Active0.74 Acres
$1,100,000Active0.74 Acres1401 N Atlantic Avenue, Daytona Beach, FL 32118
MLS# R11115682Listed by: THE LANDMARK GROUP - New
 $62,000Active2 beds 2 baths1,200 sq. ft.
$62,000Active2 beds 2 baths1,200 sq. ft.2 Red Coach Court, South Daytona, FL 32119
MLS# 1216762Listed by: JOSEPH WALTER REALTY LLC - New
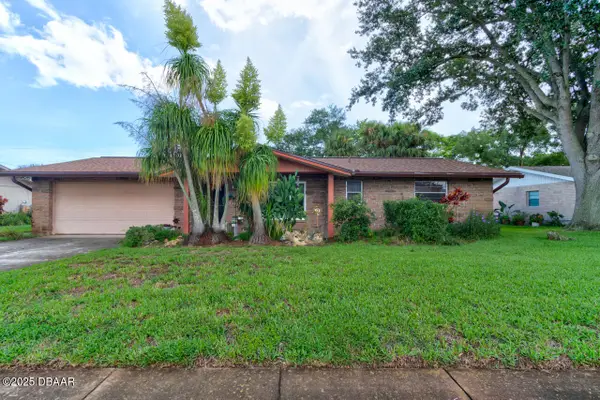 $199,900Active2 beds 2 baths997 sq. ft.
$199,900Active2 beds 2 baths997 sq. ft.1305 Mardrake Road, Daytona Beach, FL 32114
MLS# 1216751Listed by: KELLER WILLIAMS REALTY FLORIDA PARTNERS - New
 $214,900Active2 beds 2 baths1,237 sq. ft.
$214,900Active2 beds 2 baths1,237 sq. ft.109 Wood Duck Circle #A, Daytona Beach, FL 32119
MLS# 1216752Listed by: CENTURY 21 SUNDANCE REALTY - New
 $749,999Active3 beds 2 baths1,479 sq. ft.
$749,999Active3 beds 2 baths1,479 sq. ft.3721 S Atlantic Avenue #803, Daytona Beach, FL 32118
MLS# 1216758Listed by: OCEANS LUXURY REALTY FULL SERVICE LLC - New
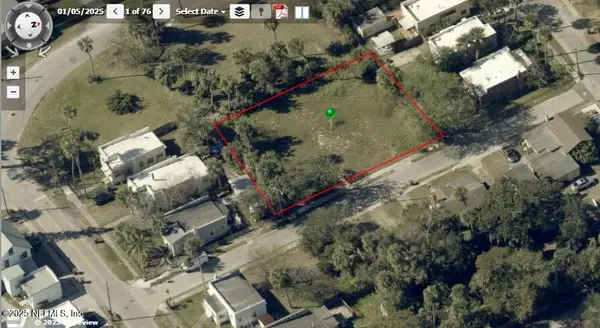 $60,000Active0.27 Acres
$60,000Active0.27 Acres528 Elm Street, Daytona Beach, FL 32114
MLS# 2103817Listed by: JAX HOME REALTY - New
 $139,000Active0.11 Acres
$139,000Active0.11 Acres21 S Grandview Ave, Daytona Beach, FL 32118
MLS# 254708Listed by: THE NEWCOMER GROUP - New
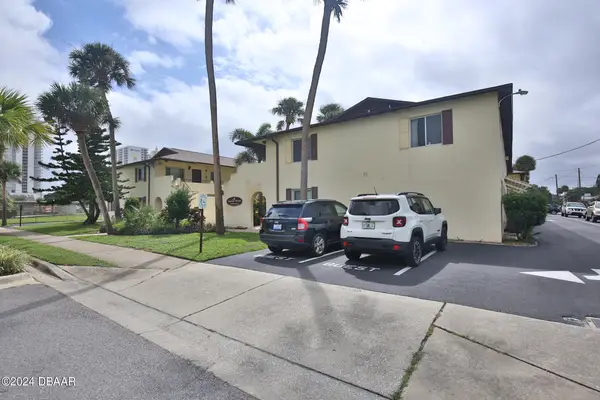 $115,000Active2 beds 1 baths864 sq. ft.
$115,000Active2 beds 1 baths864 sq. ft.400 Oakridge Boulevard #14, Daytona Beach, FL 32118
MLS# 1216746Listed by: REALTY PROS ASSURED - Open Sun, 1 to 3pmNew
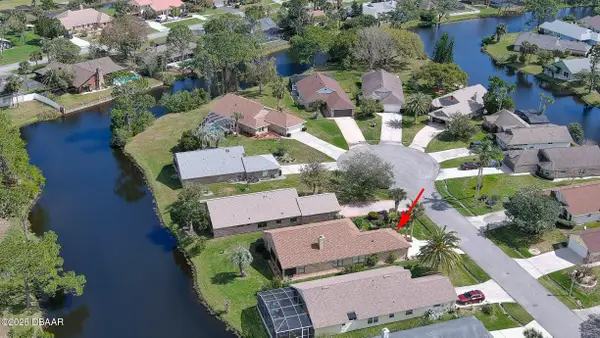 $359,000Active3 beds 2 baths2,046 sq. ft.
$359,000Active3 beds 2 baths2,046 sq. ft.111 Brown Crane Court, Daytona Beach, FL 32119
MLS# 1216745Listed by: RE/MAX SIGNATURE
