1010 Blackhawk Drive, Middlesex, PA 16059
Local realty services provided by:ERA Lechner & Associates, Inc.
1010 Blackhawk Drive,Middlesex Twp, PA 16059
$599,999
- 5 Beds
- 4 Baths
- 2,958 sq. ft.
- Single family
- Pending
Listed by:jeffrey johnson
Office:piatt sotheby's international realty
MLS#:1718516
Source:PA_WPN
Price summary
- Price:$599,999
- Price per sq. ft.:$202.84
- Monthly HOA dues:$30
About this home
Welcome to 1010 Blackhawk Drive, a home where comfort and allure come together on a third of an acre. Light dances across rooms adorned with beautiful wainscoting, adding just the right touch of character. The eat-in kitchen space shines with granite and quartz countertops, subway tile backsplash, and stainless steel appliances; a space designed for meals and memories alike. Upstairs and beyond, you’ll find five bedrooms and three-and-a-half baths, offering room for everyone to settle in with ease. The finished basement with a dry bar creates the perfect setting for gatherings that stretch long into the evening. The backyard offers a spacious composite deck for celebrations, quiet mornings, or nights under the stars; a treehouse for adventures, a shed for outdoor storage, as well as plenty of open green space for play. At 1010 Blackhawk Drive, each space feels warm, inviting, and ready to be lived—modern comfort wrapped in charm, waiting for its next family to call it home.
Contact an agent
Home facts
- Year built:2018
- Listing ID #:1718516
- Added:32 day(s) ago
- Updated:September 30, 2025 at 03:41 PM
Rooms and interior
- Bedrooms:5
- Total bathrooms:4
- Full bathrooms:3
- Half bathrooms:1
- Living area:2,958 sq. ft.
Heating and cooling
- Cooling:Central Air
- Heating:Gas
Structure and exterior
- Roof:Asphalt
- Year built:2018
- Building area:2,958 sq. ft.
- Lot area:0.33 Acres
Utilities
- Water:Public
Finances and disclosures
- Price:$599,999
- Price per sq. ft.:$202.84
- Tax amount:$4,998
New listings near 1010 Blackhawk Drive
- Coming Soon
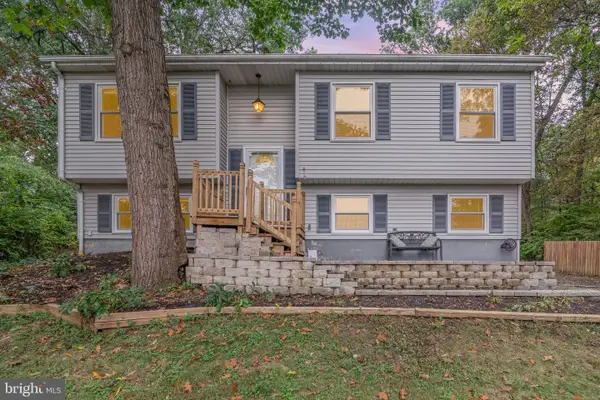 $320,000Coming Soon3 beds 1 baths
$320,000Coming Soon3 beds 1 baths13 Eastwood Dr, CARLISLE, PA 17015
MLS# PACB2047180Listed by: KELLER WILLIAMS OF CENTRAL PA 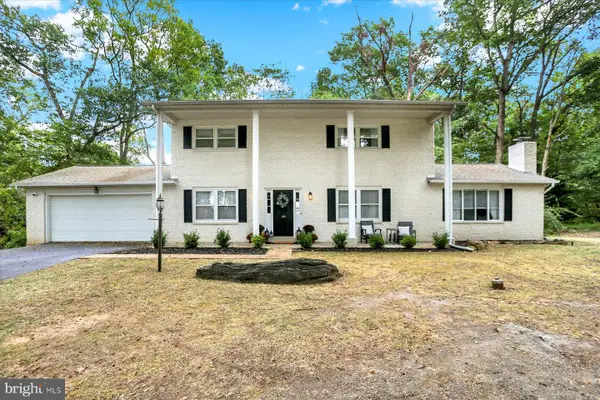 $389,900Pending3 beds 3 baths1,880 sq. ft.
$389,900Pending3 beds 3 baths1,880 sq. ft.105 Hickory Road, CARLISLE, PA 17015
MLS# PACB2046954Listed by: COLDWELL BANKER REALTY- New
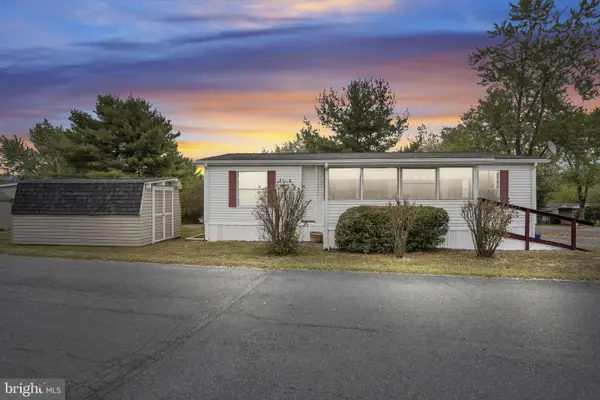 $59,000Active3 beds 2 baths1,120 sq. ft.
$59,000Active3 beds 2 baths1,120 sq. ft.33 Redwood Lane, CARLISLE, PA 17015
MLS# PACB2046938Listed by: KELLER WILLIAMS OF CENTRAL PA 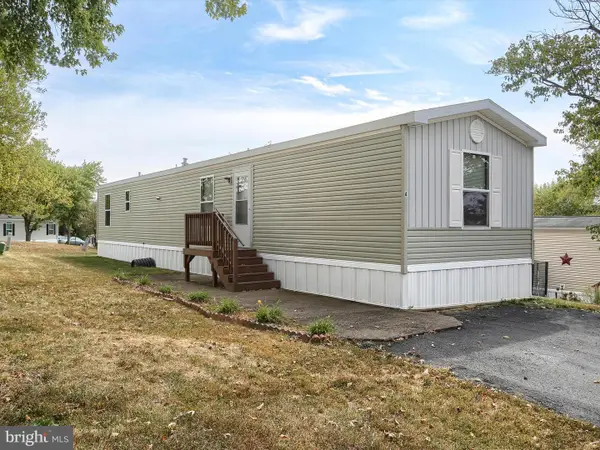 $70,000Active2 beds 2 baths924 sq. ft.
$70,000Active2 beds 2 baths924 sq. ft.4 Mimosa Lane, CARLISLE, PA 17015
MLS# PACB2046758Listed by: COLDWELL BANKER REALTY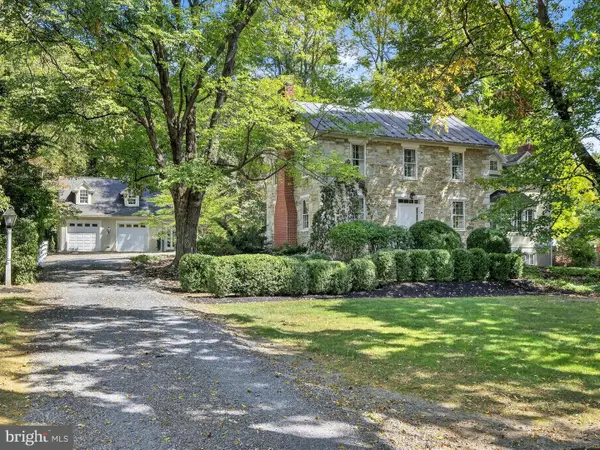 $1,895,000Active4 beds 5 baths3,533 sq. ft.
$1,895,000Active4 beds 5 baths3,533 sq. ft.265 N Old Stonehouse Rd, CARLISLE, PA 17015
MLS# PACB2045064Listed by: LUSK & ASSOCIATES SOTHEBY'S INTERNATIONAL REALTY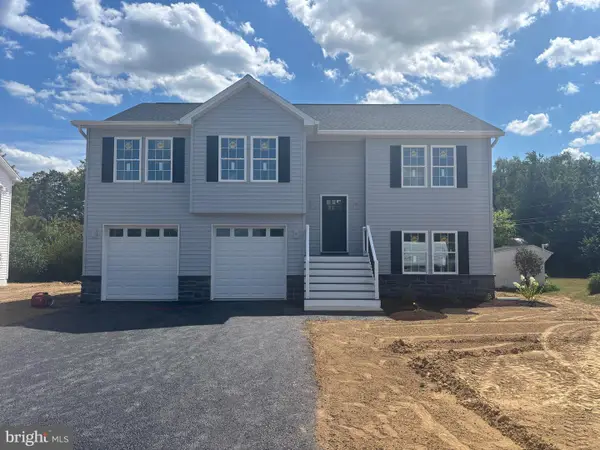 $449,700Active4 beds 3 baths2,400 sq. ft.
$449,700Active4 beds 3 baths2,400 sq. ft.Valley, CARLISLE, PA 17015
MLS# PACB2046608Listed by: BORS REALTY GROUP, LLC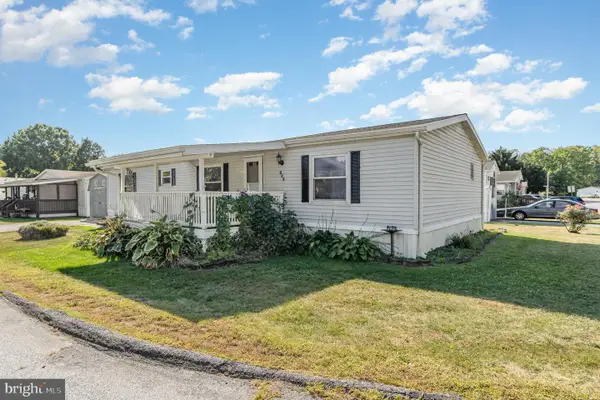 $89,900Active3 beds 2 baths1,428 sq. ft.
$89,900Active3 beds 2 baths1,428 sq. ft.133 Rex Drive, CARLISLE, PA 17015
MLS# PACB2046594Listed by: COLDWELL BANKER REALTY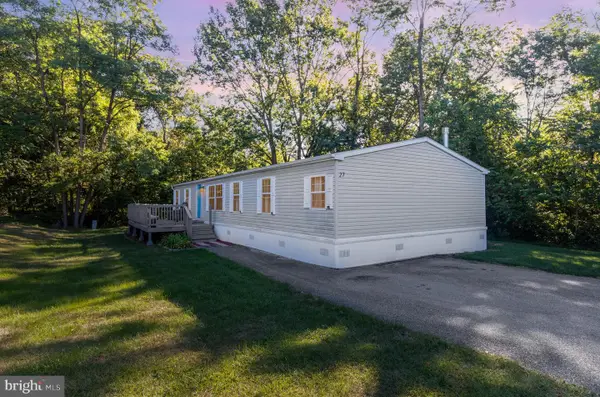 $114,500Pending3 beds 2 baths1,680 sq. ft.
$114,500Pending3 beds 2 baths1,680 sq. ft.27 Helena Lane, CARLISLE, PA 17015
MLS# PACB2046176Listed by: KELLER WILLIAMS OF CENTRAL PA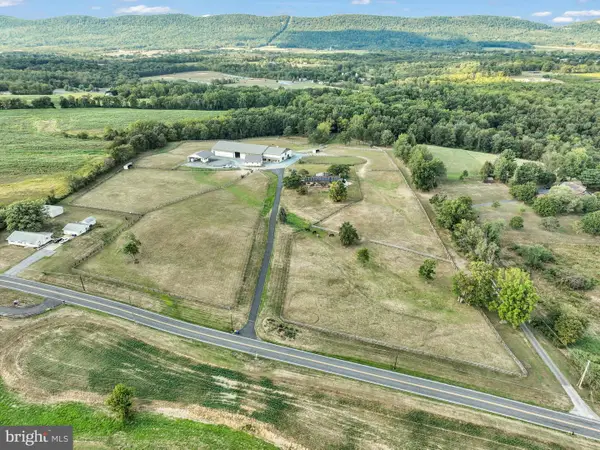 $1,499,000Active3 beds 3 baths2,729 sq. ft.
$1,499,000Active3 beds 3 baths2,729 sq. ft.211 W Middlesex Drive, CARLISLE, PA 17013
MLS# PACB2046280Listed by: KELLER WILLIAMS OF CENTRAL PA $1,499,000Active3 beds 3 baths2,429 sq. ft.
$1,499,000Active3 beds 3 baths2,429 sq. ft.211 W Middlesex Drive, CARLISLE, PA 17013
MLS# PACB2046294Listed by: KELLER WILLIAMS OF CENTRAL PA
