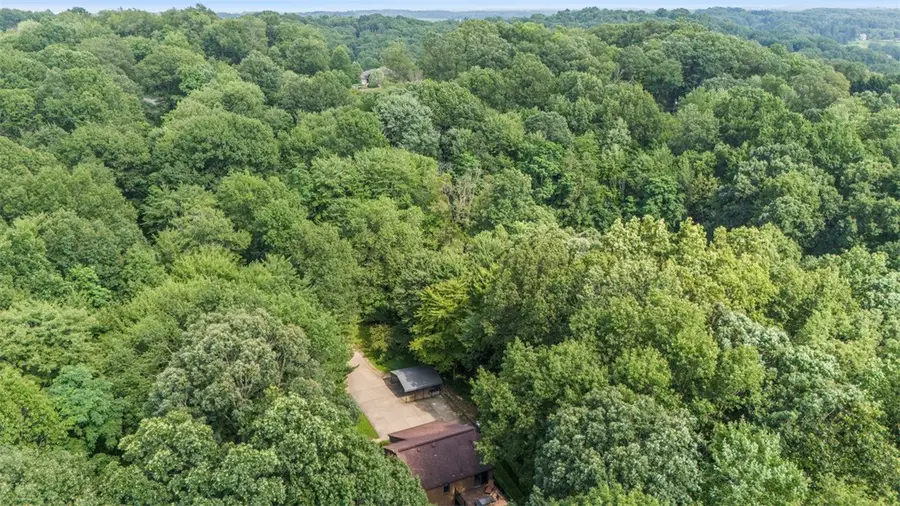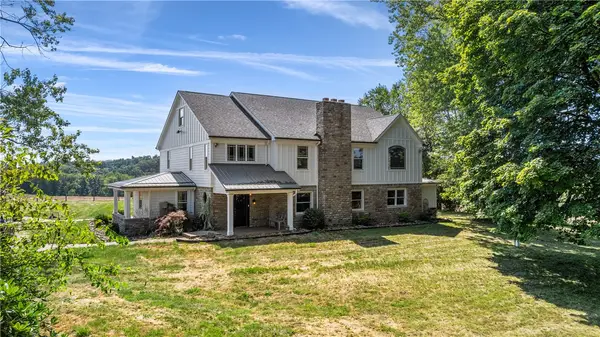268 Glade Mills Road, Middlesex Twp, PA 16059
Local realty services provided by:ERA Lechner & Associates, Inc.



Listed by:joann echtler
Office:berkshire hathaway the preferred realty
MLS#:1710234
Source:PA_WPN
Price summary
- Price:$625,000
- Price per sq. ft.:$242.62
About this home
Experience unparalleled living in this custom-built, full brick home nestled on just under five acres within the Mars Area School District. This residence exudes a soft contemporary vibe, featuring abundant windows, open spaces, and natural light throughout. Enjoy beautiful flooring, unique nooks, and elegant overhangs. The first floor offers a versatile office or bedroom, while the upstairs boasts a luxurious primary suite with additional storage and private deck. Be sure to step outside to a spectacular two-tier deck/balcony, where the bottom level is fully usable even in rain. The property includes a 2 car attached garage, 24’ x 16’ Custom Weaver Barn with 9’ ceilings and a loft, plus a 20’ x 20’ carport. Discover an amazing fully fenced backyard paradise complete with a greenhouse, fire pit and Caldera Spas hot tub. EV charger & Generac whole-house generator for convenience. Fully finished basement. OGM's convey. Leave the world behind and make this extraordinary property your own
Contact an agent
Home facts
- Year built:1990
- Listing Id #:1710234
- Added:37 day(s) ago
- Updated:July 24, 2025 at 07:27 AM
Rooms and interior
- Bedrooms:4
- Total bathrooms:3
- Full bathrooms:2
- Half bathrooms:1
- Living area:2,576 sq. ft.
Heating and cooling
- Cooling:Central Air
- Heating:Gas
Structure and exterior
- Roof:Asphalt
- Year built:1990
- Building area:2,576 sq. ft.
- Lot area:4.68 Acres
Utilities
- Water:Well
Finances and disclosures
- Price:$625,000
- Price per sq. ft.:$242.62
- Tax amount:$5,144
New listings near 268 Glade Mills Road
- New
 $289,900Active-- beds -- baths
$289,900Active-- beds -- baths1122 Pittsburgh Rd, Middlesex Twp, PA 16059
MLS# 1716321Listed by: HOWARD HANNA REAL ESTATE SERVICES - New
 $497,000Active5 beds 3 baths2,854 sq. ft.
$497,000Active5 beds 3 baths2,854 sq. ft.1445 E Cruikshank Rd, Valencia Boro, PA 16059
MLS# 1716043Listed by: BERKSHIRE HATHAWAY THE PREFERRED REALTY - Open Sun, 11:30am to 12:30pmNew
 $1,350,000Active5 beds 5 baths4,236 sq. ft.
$1,350,000Active5 beds 5 baths4,236 sq. ft.570 Steiner Bridge Rd, Middlesex Twp, PA 16059
MLS# 1715413Listed by: HOWARD HANNA REAL ESTATE SERVICES - Open Sat, 12 to 2pmNew
 $475,000Active4 beds 3 baths1,516 sq. ft.
$475,000Active4 beds 3 baths1,516 sq. ft.632 Sandy Hill Rd, Middlesex Twp, PA 16059
MLS# 1714828Listed by: COLDWELL BANKER REALTY  $300,000Active3 beds 1 baths1,098 sq. ft.
$300,000Active3 beds 1 baths1,098 sq. ft.375 Browns Hill Road, Middlesex Twp, PA 16059
MLS# 1714669Listed by: BERKSHIRE HATHAWAY THE PREFERRED REALTY $399,000Active3 beds 1 baths1,512 sq. ft.
$399,000Active3 beds 1 baths1,512 sq. ft.515 Steiner Bridge Rd, Middlesex Twp, PA 16059
MLS# 1711875Listed by: LPT REALTY, LLC. $279,900Active-- beds -- baths
$279,900Active-- beds -- baths405 Overbrook Rd, Middlesex Twp, PA 16059
MLS# 1711792Listed by: LPT REALTY, LLC. $369,900Active3 beds 3 baths
$369,900Active3 beds 3 baths1008 Adair Ave, Middlesex Twp, PA 16059
MLS# 1711416Listed by: BERKSHIRE HATHAWAY THE PREFERRED REALTY $799,999Active3 beds 4 baths3,742 sq. ft.
$799,999Active3 beds 4 baths3,742 sq. ft.293 Sandy Hill Rd, Middlesex Twp, PA 16059
MLS# 1711191Listed by: BERKSHIRE HATHAWAY THE PREFERRED REALTY $72,000Active3 beds 3 baths
$72,000Active3 beds 3 baths119 Woodview Dr, Middlesex Twp, PA 16059
MLS# 1710852Listed by: BERKSHIRE HATHAWAY THE PREFERRED REALTY
