4065 Cross Creek Cir, Middlesex, PA 16059
Local realty services provided by:ERA Johnson Real Estate, Inc.
4065 Cross Creek Cir,Middlesex Twp, PA 16059
$1,699,000
- 5 Beds
- 5 Baths
- 4,856 sq. ft.
- Single family
- Pending
Listed by: kathryn heinauer
Office: keller williams steel city
MLS#:1717756
Source:PA_WPN
Price summary
- Price:$1,699,000
- Price per sq. ft.:$349.88
About this home
Take a look at this beautiful, custom, Barrington Homes spec located in The Reserve at Fieldstone, in the Mars school district! This awesome neighborhood is located minutes from rt 228, rt 8 and Seven Fields shopping center. The modern European design has 5 total bdrms, 4.5 baths, a wide-open floor plan with great entertaining space between the FR, DR and kitchen; a large 16’x6’ prep kitchen with arched openings, additional cabinetry and appliances; a spacious owners suite on the 2nd floor with a custom breakfast bar, and a large WIC with built in island, and 3 second floor bdrs. There is a covered front porch with an iron front door as well as a covered rear 30’x16’ patio that is perfect for entertaining. The finished bsmt with a walkout comprises of a bedroom and full bath, large game room and entertaining bar. There is also a 12’x8’ mudroom off of the 3 car garage, a 2 story foyer, a first floor office, and 2nd floor laundry. Landscaping and sprinkler system will be completed soon!
Contact an agent
Home facts
- Year built:2025
- Listing ID #:1717756
- Added:205 day(s) ago
- Updated:December 17, 2025 at 10:04 AM
Rooms and interior
- Bedrooms:5
- Total bathrooms:5
- Full bathrooms:4
- Half bathrooms:1
- Living area:4,856 sq. ft.
Heating and cooling
- Cooling:Central Air, Electric
- Heating:Gas
Structure and exterior
- Roof:Asphalt
- Year built:2025
- Building area:4,856 sq. ft.
- Lot area:1.4 Acres
Utilities
- Water:Public
Finances and disclosures
- Price:$1,699,000
- Price per sq. ft.:$349.88
- Tax amount:$107
New listings near 4065 Cross Creek Cir
- New
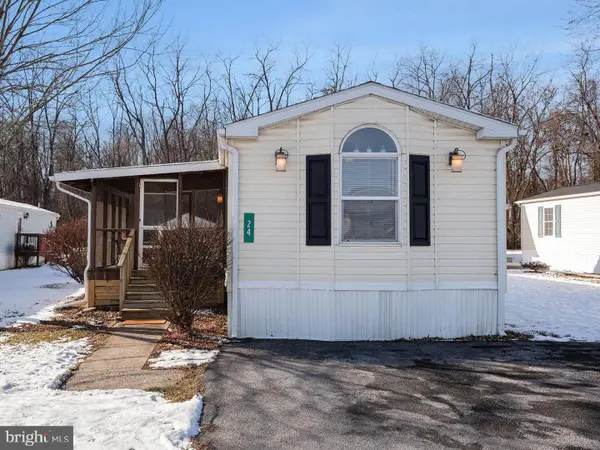 $62,000Active2 beds 2 baths1,064 sq. ft.
$62,000Active2 beds 2 baths1,064 sq. ft.24 Hathaway Drive, CARLISLE, PA 17015
MLS# PACB2049322Listed by: DREAM HOME REALTY - New
 $69,000Active2 beds 2 baths938 sq. ft.
$69,000Active2 beds 2 baths938 sq. ft.41 Redwood Lane, CARLISLE, PA 17015
MLS# PACB2049292Listed by: KELLER WILLIAMS OF CENTRAL PA 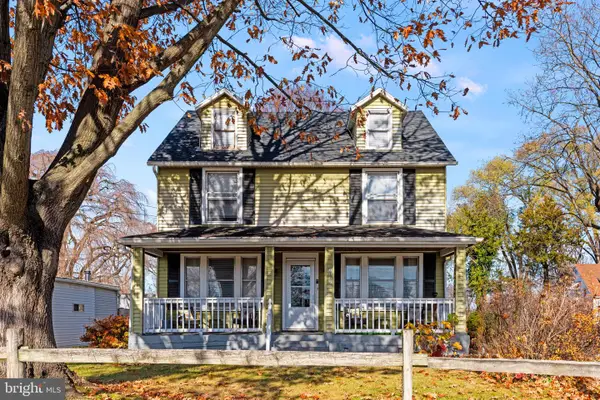 $429,000Active3 beds 2 baths1,798 sq. ft.
$429,000Active3 beds 2 baths1,798 sq. ft.1948 W Trindle Road, CARLISLE, PA 17013
MLS# PACB2048958Listed by: DORRANCE REALTY LLC- Coming Soon
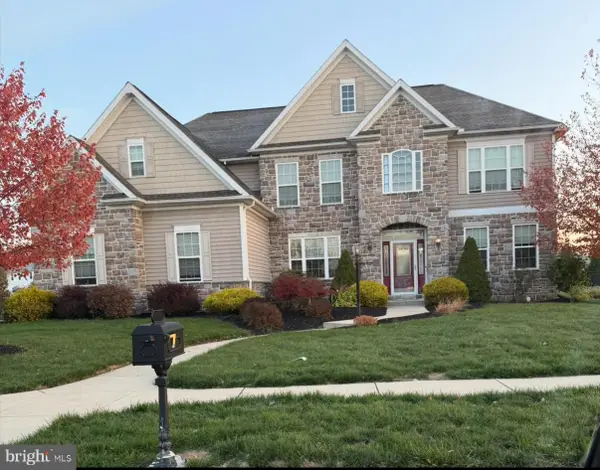 $635,000Coming Soon4 beds 3 baths
$635,000Coming Soon4 beds 3 baths47 Country Side Drive, CARLISLE, PA 17013
MLS# PACB2049042Listed by: IRON VALLEY REAL ESTATE OF CENTRAL PA 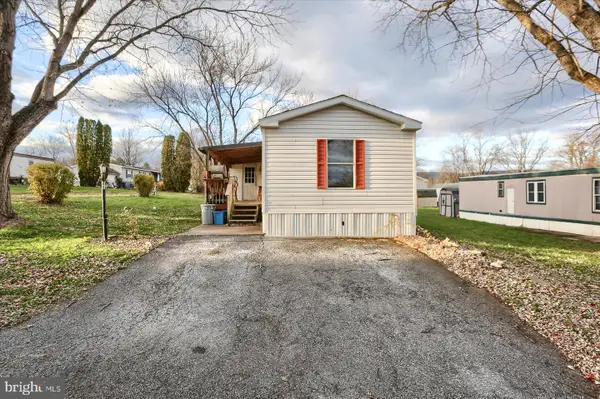 $35,000Active3 beds 2 baths952 sq. ft.
$35,000Active3 beds 2 baths952 sq. ft.21 Walnut Lane, CARLISLE, PA 17015
MLS# PACB2048772Listed by: COLDWELL BANKER REALTY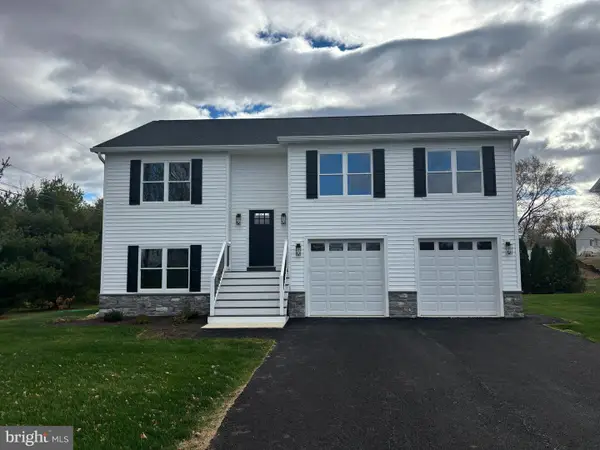 $449,900Pending4 beds 3 baths2,400 sq. ft.
$449,900Pending4 beds 3 baths2,400 sq. ft.130 Valley Drive, CARLISLE, PA 17013
MLS# PACB2048784Listed by: BORS REALTY GROUP, LLC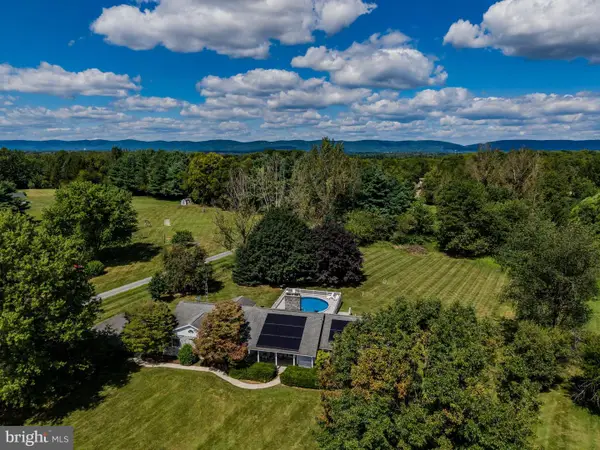 $549,900Active3 beds 3 baths2,373 sq. ft.
$549,900Active3 beds 3 baths2,373 sq. ft.71 Hoover Road, CARLISLE, PA 17015
MLS# PACB2046132Listed by: RSR, REALTORS, LLC $724,990Pending5 beds 4 baths4,117 sq. ft.
$724,990Pending5 beds 4 baths4,117 sq. ft.3 Surge Way, CARLISLE, PA 17015
MLS# PACB2043154Listed by: CYGNET REAL ESTATE INC. $530,000Pending4 beds 3 baths2,940 sq. ft.
$530,000Pending4 beds 3 baths2,940 sq. ft.255 Hickory Rd, CARLISLE, PA 17015
MLS# PACB2048224Listed by: RE/MAX 1ST ADVANTAGE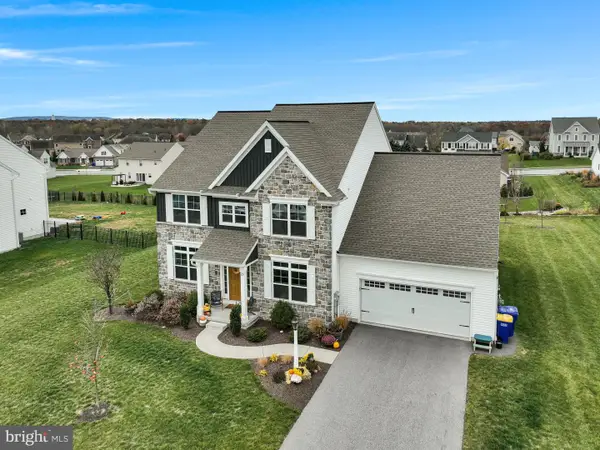 $650,000Pending5 beds 4 baths4,209 sq. ft.
$650,000Pending5 beds 4 baths4,209 sq. ft.23 Country Side Drive, CARLISLE, PA 17013
MLS# PACB2048440Listed by: KELLER WILLIAMS OF CENTRAL PA
