1054 Locust Grove Rd, Middletown, PA 17057
Local realty services provided by:ERA Liberty Realty
1054 Locust Grove Rd,Middletown, PA 17057
$345,000
- 3 Beds
- 2 Baths
- - sq. ft.
- Single family
- Sold
Listed by:trevor logan stuck
Office:coldwell banker realty
MLS#:PADA2049692
Source:BRIGHTMLS
Sorry, we are unable to map this address
Price summary
- Price:$345,000
About this home
Welcome to 1054 Locust Grove Road in Middletown, located in desirable Londonderry Township and within the sought-after Lower Dauphin School District. This beautifully maintained ranch home offers 1,856 square feet of living space with three bedrooms and two full bathrooms, combining modern updates with timeless charm.
As you enter, you are greeted by a bright and inviting floor plan featuring gleaming hardwood floors, large windows, and stylish barn doors that create a warm and open feel throughout the home. The spacious kitchen is designed for both function and style, showcasing dark cabinetry, stainless steel appliances, and plenty of counter space. The adjoining dining area offers direct access to the expansive deck, making indoor-to-outdoor living and entertaining seamless.
A highlight of this home is the large family room accented with rustic wood beams, natural finishes, and a cozy fireplace, perfect for relaxing or gathering with family and friends. The primary bedroom, along with two additional bedrooms, provides ample space for rest and privacy, while two full bathrooms have been thoughtfully updated to meet modern needs.
Recent improvements include a new roof installed in 2019 and new mini split systems that provide efficient heating and cooling. Step outside to enjoy the oversized deck overlooking a spacious yard lined with mature trees, offering a peaceful setting for entertaining, outdoor dining, or simply enjoying the views. The property also provides multiple storage options and a long driveway for convenience.
Situated in Dauphin County with close proximity to Hershey, Harrisburg, and major commuter routes, this home offers a perfect balance of comfort, convenience, and privacy. Move-in ready and updated, 1054 Locust Grove Road is ready to welcome its new owners.
Contact an agent
Home facts
- Year built:1969
- Listing ID #:PADA2049692
- Added:48 day(s) ago
- Updated:November 05, 2025 at 01:46 AM
Rooms and interior
- Bedrooms:3
- Total bathrooms:2
- Full bathrooms:2
Heating and cooling
- Cooling:Ductless/Mini-Split
- Heating:Baseboard - Electric, Electric
Structure and exterior
- Roof:Composite, Shingle
- Year built:1969
Schools
- High school:LOWER DAUPHIN
Utilities
- Water:Well
- Sewer:Septic Exists
Finances and disclosures
- Price:$345,000
- Tax amount:$3,066 (2025)
New listings near 1054 Locust Grove Rd
- Open Sat, 11am to 1pmNew
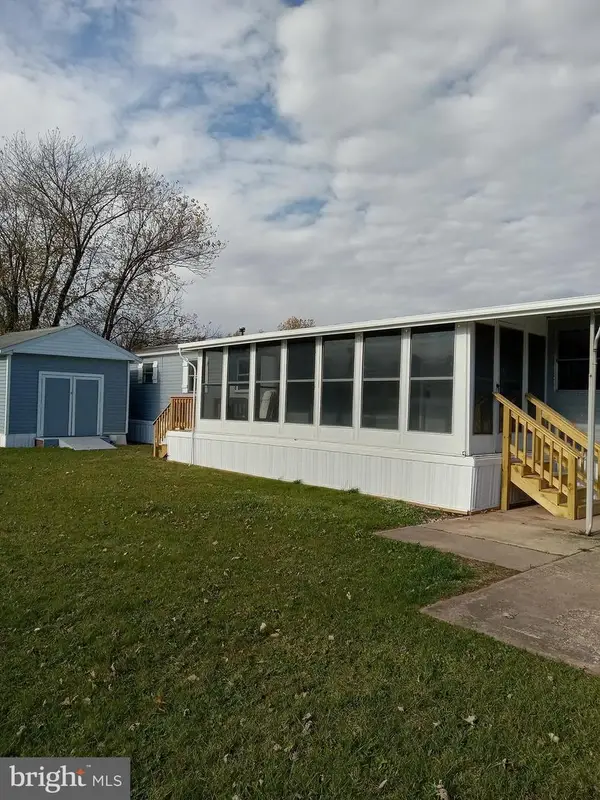 $79,500Active3 beds 1 baths938 sq. ft.
$79,500Active3 beds 1 baths938 sq. ft.21 Rose Ave, MIDDLETOWN, PA 17057
MLS# PADA2051266Listed by: KELLER WILLIAMS REALTY - New
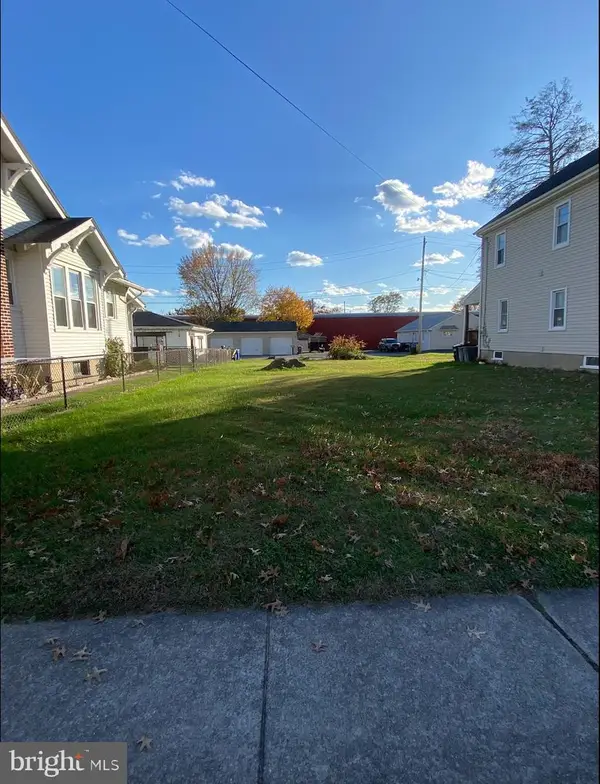 $35,000Active0.1 Acres
$35,000Active0.1 Acres242 E Emaus St, MIDDLETOWN, PA 17057
MLS# PADA2051210Listed by: KELLER WILLIAMS REALTY - Coming Soon
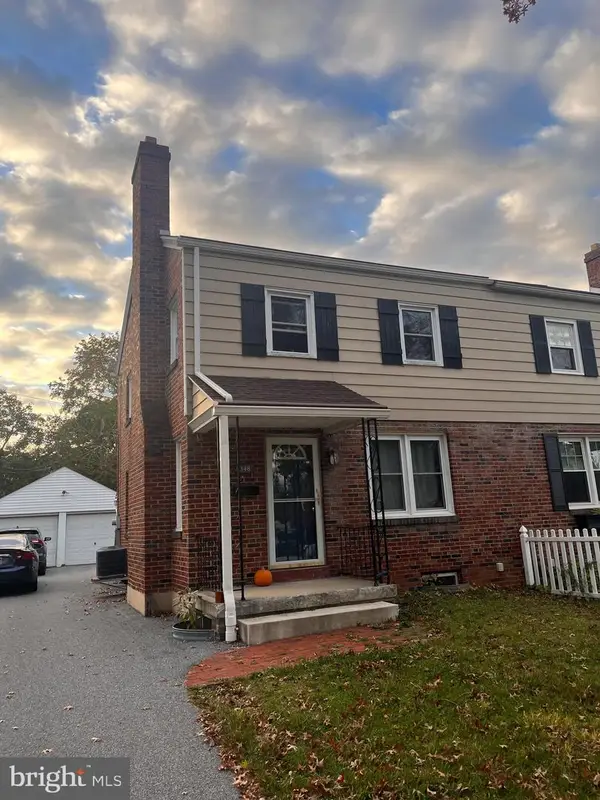 $209,900Coming Soon3 beds 1 baths
$209,900Coming Soon3 beds 1 baths348 Oak Hill Dr, MIDDLETOWN, PA 17057
MLS# PADA2051190Listed by: STRAUB & ASSOCIATES REAL ESTATE  $150,000Pending2 beds 1 baths979 sq. ft.
$150,000Pending2 beds 1 baths979 sq. ft.346 S Catherine St, MIDDLETOWN, PA 17057
MLS# PADA2051138Listed by: BERKSHIRE HATHAWAY HOMESERVICES HOMESALE REALTY $98,500Pending3 beds 2 baths1,792 sq. ft.
$98,500Pending3 beds 2 baths1,792 sq. ft.71 Kathy Dr, MIDDLETOWN, PA 17057
MLS# PADA2050958Listed by: BERKSHIRE HATHAWAY HOMESERVICES HOMESALE REALTY $55,000Pending2 beds 2 baths1,056 sq. ft.
$55,000Pending2 beds 2 baths1,056 sq. ft.71 Lake Dr, MIDDLETOWN, PA 17057
MLS# PADA2051046Listed by: IRON VALLEY REAL ESTATE OF CENTRAL PA- New
 $69,999Active2 beds 1 baths784 sq. ft.
$69,999Active2 beds 1 baths784 sq. ft.109 Eby Ln, MIDDLETOWN, PA 17057
MLS# PADA2051056Listed by: HOWARD HANNA REAL ESTATE SERVICES - LANCASTER 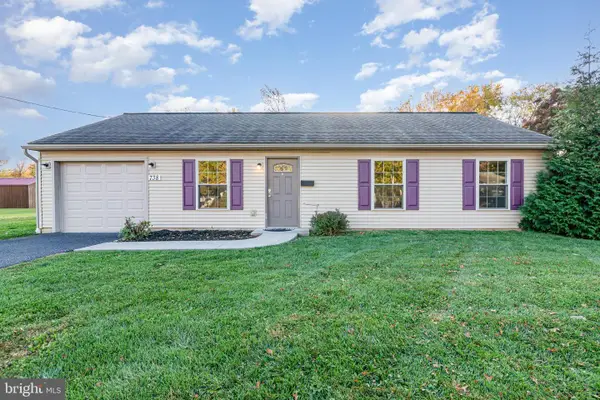 $215,000Pending3 beds 1 baths1,102 sq. ft.
$215,000Pending3 beds 1 baths1,102 sq. ft.738 Adelia St, MIDDLETOWN, PA 17057
MLS# PADA2050914Listed by: EXP REALTY, LLC $210,000Active3 beds 2 baths1,631 sq. ft.
$210,000Active3 beds 2 baths1,631 sq. ft.1204 Georgetown Rd, MIDDLETOWN, PA 17057
MLS# PADA2050868Listed by: KELLER WILLIAMS KEYSTONE REALTY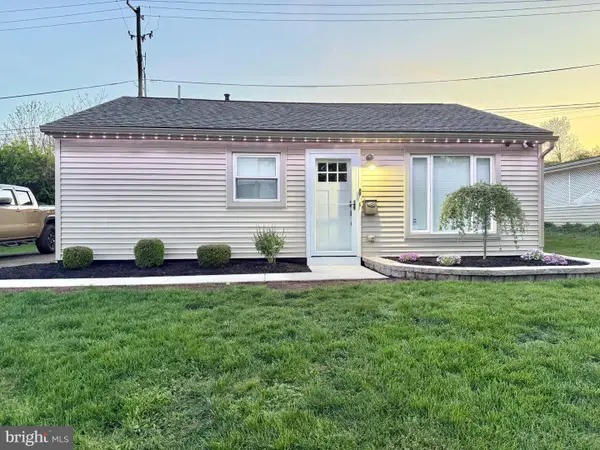 $215,000Pending2 beds 1 baths806 sq. ft.
$215,000Pending2 beds 1 baths806 sq. ft.1041 N Pine St, MIDDLETOWN, PA 17057
MLS# PADA2050882Listed by: BERKSHIRE HATHAWAY HOMESERVICES HOMESALE REALTY
