114 Magnolia Dr, MIDDLETOWN, PA 17057
Local realty services provided by:O'BRIEN REALTY ERA POWERED



114 Magnolia Dr,MIDDLETOWN, PA 17057
$344,390
- 3 Beds
- 3 Baths
- 1,798 sq. ft.
- Townhouse
- Pending
Listed by:don beachy
Office:a' la carte real estate svcs
MLS#:PADA2043924
Source:BRIGHTMLS
Price summary
- Price:$344,390
- Price per sq. ft.:$191.54
- Monthly HOA dues:$17.5
About this home
Under Construction! This Swallow model is a 3 BD, 2.5 BA, 1,798 sq. feet, center unit townhome. With its nine foot ceilings and lots of natural light, this home feels comfortably spacious. Included in this kitchen is an island, granite counters, stainless steel appliances, recessed lighting, an adjacent pantry and many more features. You will feel right at home in the owner’s suite with its large spaces and lots of natural light which also features a private bath and walk-in closet. Also on the second floor are bedrooms two and three, a family bath and the laundry room, which is just steps from all bedrooms and bathrooms. This home has a full, unfinished, walkout lower level and a 2 car garage. A composite deck, as well as the patio below, affords additional outdoor living space.
Photos are from a similar home. All taxes are estimated since this is new construction and has not yet been assessed.
Contact an agent
Home facts
- Year built:2025
- Listing Id #:PADA2043924
- Added:131 day(s) ago
- Updated:August 13, 2025 at 07:30 AM
Rooms and interior
- Bedrooms:3
- Total bathrooms:3
- Full bathrooms:2
- Half bathrooms:1
- Living area:1,798 sq. ft.
Heating and cooling
- Cooling:Ceiling Fan(s), Central A/C, Programmable Thermostat
- Heating:90% Forced Air, Natural Gas, Programmable Thermostat
Structure and exterior
- Roof:Architectural Shingle
- Year built:2025
- Building area:1,798 sq. ft.
- Lot area:0.07 Acres
Schools
- High school:MIDDLETOWN AREA HIGH SCHOOL
- Middle school:MIDDLETOWN AREA
- Elementary school:ROBERT G. REID
Utilities
- Water:Public
- Sewer:Public Sewer
Finances and disclosures
- Price:$344,390
- Price per sq. ft.:$191.54
- Tax amount:$6,612 (2025)
New listings near 114 Magnolia Dr
- New
 $120,000Active3 beds 2 baths1,128 sq. ft.
$120,000Active3 beds 2 baths1,128 sq. ft.1500 Zion Rd #lot 5, MIDDLETOWN, PA 17057
MLS# PADA2048458Listed by: ONE PURPOSE REALTY LLC - New
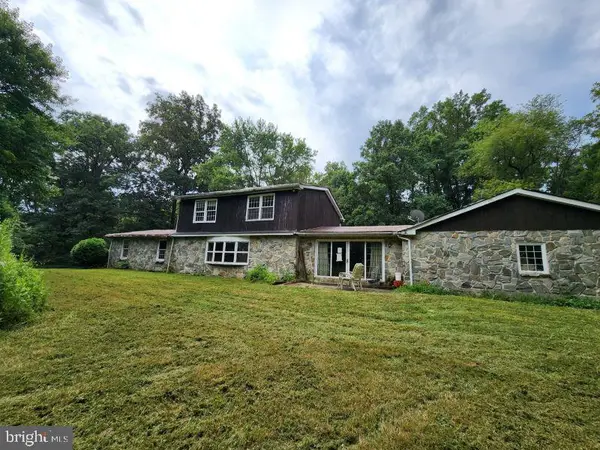 $190,000Active4 beds 3 baths3,364 sq. ft.
$190,000Active4 beds 3 baths3,364 sq. ft.503 Whitman Ln, MIDDLETOWN, PA 17057
MLS# PADA2048354Listed by: HUNT REAL ESTATE ERA - New
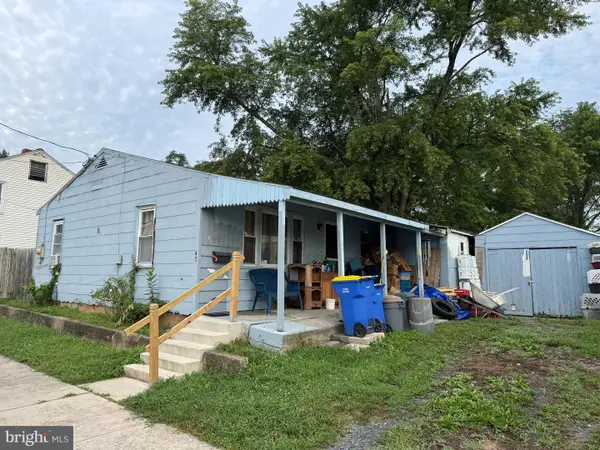 $100,000Active3 beds 1 baths1,036 sq. ft.
$100,000Active3 beds 1 baths1,036 sq. ft.47 E High St, MIDDLETOWN, PA 17057
MLS# PADA2048402Listed by: CAVALRY REALTY LLC - Coming Soon
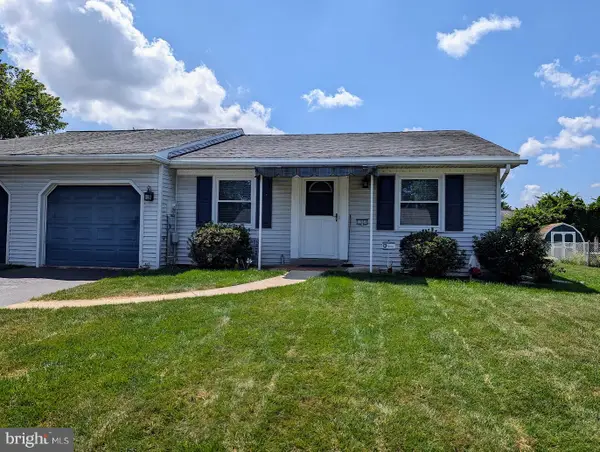 $200,000Coming Soon2 beds 1 baths
$200,000Coming Soon2 beds 1 baths1860 Brentwood Dr, MIDDLETOWN, PA 17057
MLS# PADA2048384Listed by: HOWARD HANNA COMPANY-HARRISBURG - Coming Soon
 $499,000Coming Soon4 beds 3 baths
$499,000Coming Soon4 beds 3 baths1275 Gingrich Rd, MIDDLETOWN, PA 17057
MLS# PADA2048390Listed by: LISTING SHERPA LLC - New
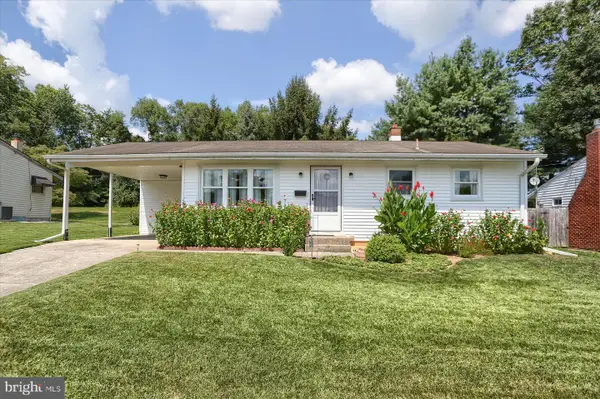 $227,000Active3 beds 1 baths900 sq. ft.
$227,000Active3 beds 1 baths900 sq. ft.9 James St, MIDDLETOWN, PA 17057
MLS# PADA2048116Listed by: RE/MAX REALTY SELECT - New
 $603,499Active4 beds 3 baths2,898 sq. ft.
$603,499Active4 beds 3 baths2,898 sq. ft.195 Magnolia Dr, MIDDLETOWN, PA 17057
MLS# PADA2048296Listed by: A' LA CARTE REAL ESTATE SVCS  $269,900Pending3 beds 3 baths2,276 sq. ft.
$269,900Pending3 beds 3 baths2,276 sq. ft.875 Woodridge Dr, MIDDLETOWN, PA 17057
MLS# PADA2048258Listed by: PRIME HOME REAL ESTATE, LLC- New
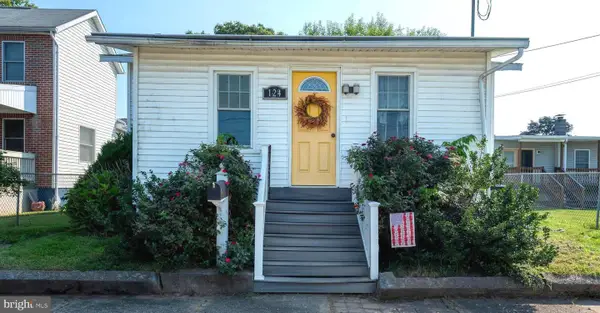 $205,000Active2 beds 1 baths1,068 sq. ft.
$205,000Active2 beds 1 baths1,068 sq. ft.124 Rife St, MIDDLETOWN, PA 17057
MLS# PADA2048142Listed by: COLDWELL BANKER REALTY - New
 $64,900Active3 beds 2 baths1,064 sq. ft.
$64,900Active3 beds 2 baths1,064 sq. ft.6 Rose Ave, MIDDLETOWN, PA 17057
MLS# PADA2048074Listed by: KELLER WILLIAMS OF CENTRAL PA
