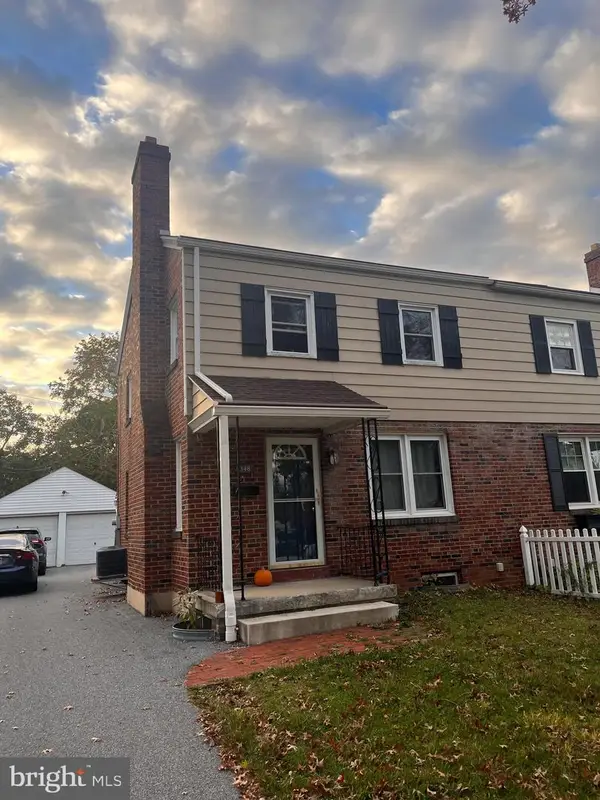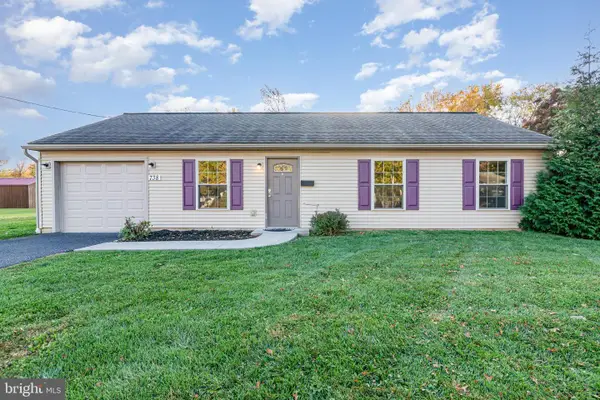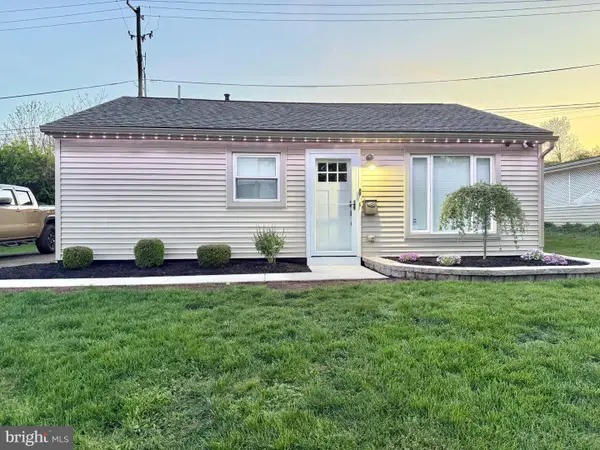1836 Felker Rd, Middletown, PA 17057
Local realty services provided by:ERA Martin Associates
1836 Felker Rd,Middletown, PA 17057
$315,000
- 4 Beds
- 3 Baths
- 2,800 sq. ft.
- Single family
- Pending
Listed by:austin zechman
Office:iron valley real estate
MLS#:PADA2048636
Source:BRIGHTMLS
Price summary
- Price:$315,000
- Price per sq. ft.:$112.5
About this home
Full of Charm & Character This thoughtfully updated 4-bedroom, 2.5-bath home on a spacious .97-acre lot offers the perfect blend of classic character and modern improvements. The current owner has completed extensive renovations and added a well-planned large addition in 2022 as well as all new electrical, plumbing, siding and a new roof —now it’s ready for a new owner to enjoy. Inside, you'll find beautifully decorated spaces, unique architectural details, and an inviting layout. Spacious family room with sliding glass doors leading to the backyard, a formal dining room, and a comfortable living room—providing plenty of space for both entertaining and everyday living. Most of the heavy lifting is done, with just a few areas—like the kitchen and some exterior elements—still needing final touches. The kitchen, while fully functional, was the last room on the renovation list and remains unfinished making it a perfect blank canvas for the new owner to design and customize exactly how they want it. Whether you envision a chef's kitchen, a rustic farmhouse feel, or something sleek and modern, the potential is already built in. Set in a peaceful, private setting with mature trees and room to enjoy the outdoors. Imagine adding a cozy front porch, perfect for relaxing evenings or morning coffee. This home is definitely move-in ready and offers a unique opportunity to customize the finishing details and make to make it your own.
**Photos may include virtual staging/renderings for visualization only.
Contact an agent
Home facts
- Year built:1900
- Listing ID #:PADA2048636
- Added:57 day(s) ago
- Updated:November 01, 2025 at 07:28 AM
Rooms and interior
- Bedrooms:4
- Total bathrooms:3
- Full bathrooms:2
- Half bathrooms:1
- Living area:2,800 sq. ft.
Heating and cooling
- Cooling:Central A/C
- Heating:Electric, Forced Air, Heat Pump(s), Oil
Structure and exterior
- Roof:Architectural Shingle
- Year built:1900
- Building area:2,800 sq. ft.
- Lot area:0.97 Acres
Schools
- High school:LOWER DAUPHIN
Utilities
- Water:Well
- Sewer:On Site Septic
Finances and disclosures
- Price:$315,000
- Price per sq. ft.:$112.5
- Tax amount:$3,408 (2025)
New listings near 1836 Felker Rd
- Coming Soon
 $209,900Coming Soon3 beds 1 baths
$209,900Coming Soon3 beds 1 baths348 Oak Hill Dr, MIDDLETOWN, PA 17057
MLS# PADA2051190Listed by: STRAUB & ASSOCIATES REAL ESTATE - New
 $150,000Active2 beds 1 baths979 sq. ft.
$150,000Active2 beds 1 baths979 sq. ft.346 S Catherine St, MIDDLETOWN, PA 17057
MLS# PADA2051138Listed by: BERKSHIRE HATHAWAY HOMESERVICES HOMESALE REALTY - New
 $98,500Active3 beds 2 baths1,792 sq. ft.
$98,500Active3 beds 2 baths1,792 sq. ft.71 Kathy Dr, MIDDLETOWN, PA 17057
MLS# PADA2050958Listed by: BERKSHIRE HATHAWAY HOMESERVICES HOMESALE REALTY - New
 $55,000Active2 beds 2 baths1,056 sq. ft.
$55,000Active2 beds 2 baths1,056 sq. ft.71 Lake Dr, MIDDLETOWN, PA 17057
MLS# PADA2051046Listed by: IRON VALLEY REAL ESTATE OF CENTRAL PA - New
 $69,999Active2 beds 1 baths784 sq. ft.
$69,999Active2 beds 1 baths784 sq. ft.109 Eby Ln, MIDDLETOWN, PA 17057
MLS# PADA2051056Listed by: HOWARD HANNA REAL ESTATE SERVICES - LANCASTER - Open Sun, 12 to 3pmNew
 $215,000Active3 beds 1 baths1,102 sq. ft.
$215,000Active3 beds 1 baths1,102 sq. ft.738 Adelia St, MIDDLETOWN, PA 17057
MLS# PADA2050914Listed by: EXP REALTY, LLC - New
 $1,595Active5 beds -- baths3,186 sq. ft.
$1,595Active5 beds -- baths3,186 sq. ft.219 S Union St, MIDDLETOWN, PA 17057
MLS# PADA2050974Listed by: INCH & CO PROPERTY MANAGEMENT LLC. - New
 $210,000Active3 beds 2 baths1,631 sq. ft.
$210,000Active3 beds 2 baths1,631 sq. ft.1204 Georgetown Rd, MIDDLETOWN, PA 17057
MLS# PADA2050868Listed by: KELLER WILLIAMS KEYSTONE REALTY  $215,000Pending2 beds 1 baths806 sq. ft.
$215,000Pending2 beds 1 baths806 sq. ft.1041 N Pine St, MIDDLETOWN, PA 17057
MLS# PADA2050882Listed by: BERKSHIRE HATHAWAY HOMESERVICES HOMESALE REALTY $314,000Active3 beds 3 baths1,880 sq. ft.
$314,000Active3 beds 3 baths1,880 sq. ft.1236 Overlook Rd, MIDDLETOWN, PA 17057
MLS# PADA2050576Listed by: IRON VALLEY REAL ESTATE OF CENTRAL PA
