2024 Wayne Street, Middletown, PA 18020
Local realty services provided by:ERA One Source Realty
2024 Wayne Street,Bethlehem Twp, PA 18020
$410,000
- 4 Beds
- 2 Baths
- 2,698 sq. ft.
- Single family
- Active
Listed by: samantha lang
Office: better homes&gardens re valley
MLS#:765569
Source:PA_LVAR
Price summary
- Price:$410,000
- Price per sq. ft.:$151.96
About this home
Imagine summer evenings under the stars as children run barefoot through the yard, friends gather around your custom stone bar, and laughter drifts through this 4-bedroom, 2-bath home. Inside, hardwood floors, brand-new windows, and a freshly renovated spa-inspired bathroom create an inviting atmosphere. A 450sq ft addition provides a versatile space for your vision - an in-law suite, private home office with its own entrance, or a second family room designed for entertaining, all with seamless access to the half-acre backyard, ideal for gardens, outdoor parties, and cozy bonfires. The oversized detached 2-car garage is more than storage, it’s a dream for car enthusiasts, hobbyists, or anyone seeking a private workshop to create and build. Perfectly located near shopping and dining, this is more than a house, it’s the beginning of your next chapter and the memories waiting to be made. ***NEW roof and gutters in 2024. NEW windows, siding and interior paint in 2025. RENOVATED full bathroom on second floor and 450 square foot addition in 2025.***
Contact an agent
Home facts
- Year built:1927
- Listing ID #:765569
- Added:54 day(s) ago
- Updated:November 27, 2025 at 01:42 AM
Rooms and interior
- Bedrooms:4
- Total bathrooms:2
- Full bathrooms:2
- Living area:2,698 sq. ft.
Heating and cooling
- Cooling:Ceiling Fans, Wall Window Units
- Heating:Baseboard, Gas
Structure and exterior
- Roof:Asphalt, Fiberglass
- Year built:1927
- Building area:2,698 sq. ft.
- Lot area:0.45 Acres
Schools
- High school:Freedom High School
- Middle school:East Hills Middle School
- Elementary school:Governor Wolf Elementary
Utilities
- Water:Public
- Sewer:Public Sewer
Finances and disclosures
- Price:$410,000
- Price per sq. ft.:$151.96
- Tax amount:$5,109
New listings near 2024 Wayne Street
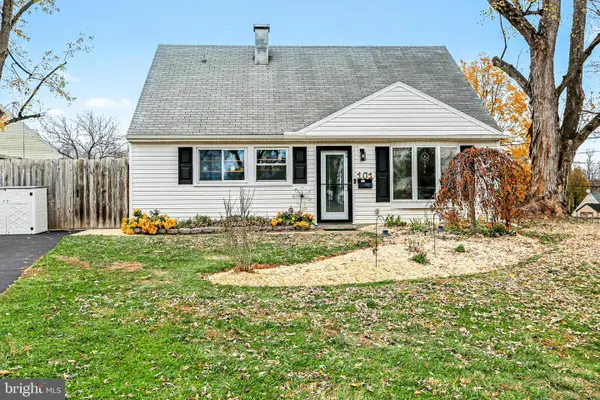 $224,900Pending3 beds 1 baths1,206 sq. ft.
$224,900Pending3 beds 1 baths1,206 sq. ft.101 Juniper St, MIDDLETOWN, PA 17057
MLS# PADA2051750Listed by: COLDWELL BANKER REALTY- Coming Soon
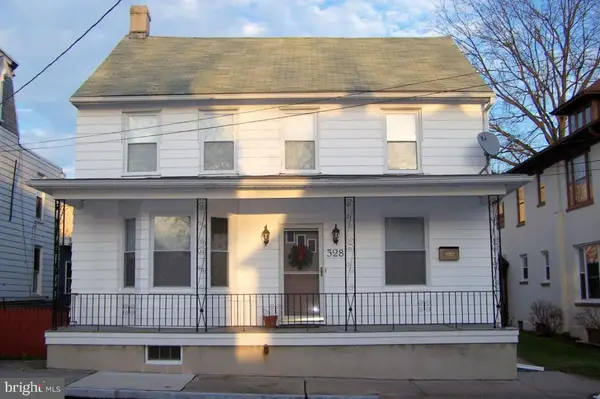 $219,000Coming Soon4 beds 1 baths
$219,000Coming Soon4 beds 1 baths328 N Spring St, MIDDLETOWN, PA 17057
MLS# PADA2051708Listed by: JMG PENNSYLVANIA - Coming Soon
 $249,900Coming Soon3 beds 1 baths
$249,900Coming Soon3 beds 1 baths376 Plane St, MIDDLETOWN, PA 17057
MLS# PADA2050024Listed by: RE/MAX REALTY SELECT  $225,000Pending4 beds -- baths2,016 sq. ft.
$225,000Pending4 beds -- baths2,016 sq. ft.333 & 335 N Catherine St, MIDDLETOWN, PA 17057
MLS# PADA2051172Listed by: COLDWELL BANKER REALTY $355,000Pending3 beds 3 baths2,362 sq. ft.
$355,000Pending3 beds 3 baths2,362 sq. ft.1804 Blacklatch Ln, MIDDLETOWN, PA 17057
MLS# PADA2051622Listed by: RE/MAX PREMIER SERVICES- Open Sun, 1 to 3pm
 $188,900Active3 beds 1 baths1,786 sq. ft.
$188,900Active3 beds 1 baths1,786 sq. ft.16 Theodore Ave, MIDDLETOWN, PA 17057
MLS# PADA2051644Listed by: CENTURY 21 REALTY SERVICES - Coming Soon
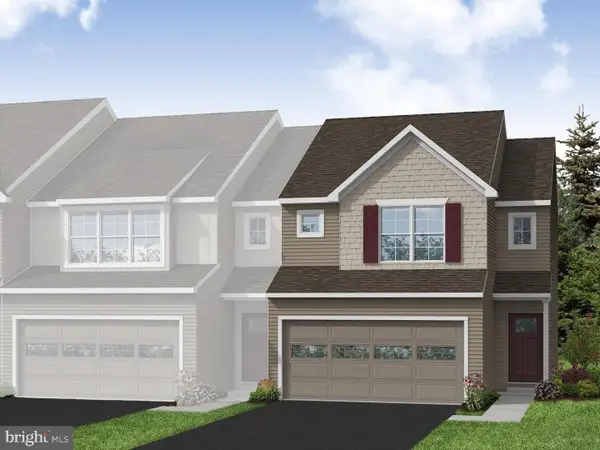 $339,375Coming Soon3 beds 3 baths
$339,375Coming Soon3 beds 3 baths130 Magnolia Dr, MIDDLETOWN, PA 17057
MLS# PADA2051576Listed by: A' LA CARTE REAL ESTATE SVCS 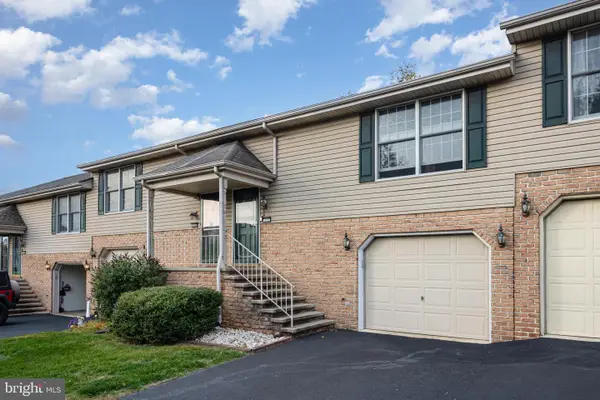 $244,900Active2 beds 2 baths1,310 sq. ft.
$244,900Active2 beds 2 baths1,310 sq. ft.912 Woodridge Dr, MIDDLETOWN, PA 17057
MLS# PADA2051414Listed by: COLDWELL BANKER REALTY- Coming Soon
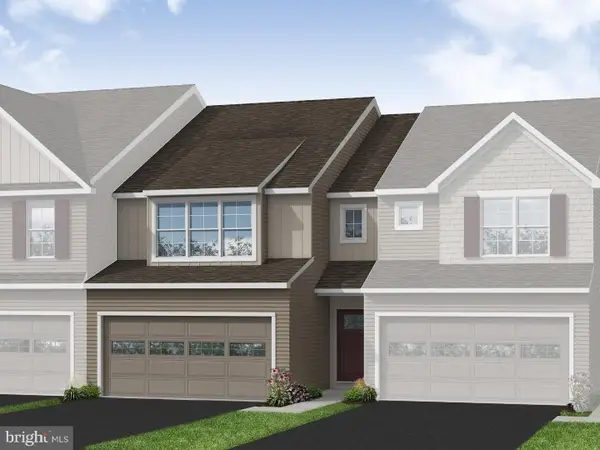 $360,581Coming Soon3 beds 3 baths
$360,581Coming Soon3 beds 3 baths132 Magnolia Dr, MIDDLETOWN, PA 17057
MLS# PADA2051546Listed by: A' LA CARTE REAL ESTATE SVCS - Coming Soon
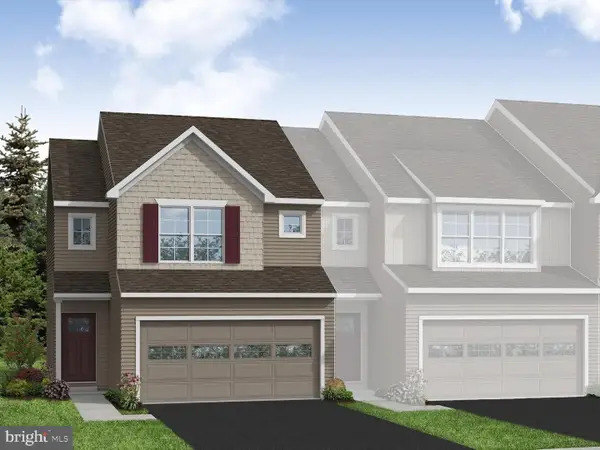 $339,375Coming Soon3 beds 3 baths
$339,375Coming Soon3 beds 3 baths128 Magnolia Dr, MIDDLETOWN, PA 17057
MLS# PADA2051548Listed by: A' LA CARTE REAL ESTATE SVCS
