2966 Orchard Ln, Middletown, PA 17057
Local realty services provided by:ERA Cole Realty
2966 Orchard Ln,Middletown, PA 17057
$369,900
- 3 Beds
- 2 Baths
- 1,769 sq. ft.
- Single family
- Active
Listed by:christopher scott lutz
Office:corner house realty
MLS#:PADA2049628
Source:BRIGHTMLS
Price summary
- Price:$369,900
- Price per sq. ft.:$209.1
About this home
Welcome to 2966 Orchard Lane! Nestled in a highly sought after neighborhood, this property perfectly blends luxury and comfort to create a serene environment you will be excited to return to every day. An inviting entry area gives way to open-concept main living, anchored by an incredible electric fireplace with stone facade. This home features updated flooring throughout, including ceramic tile in the kitchen. The main level boasts three meticulously updated and generously sized bedrooms, complete with accent walls that harmonizes modern style and timeless country charm. A large screened in porch completes the main level of this home, perfect for morning coffee or al fresco dining while overlooking the beautiful countryside.
The home’s lower level provides an additional updated living space, with access to laundry, a half bath, and direct access to the property’s incredible back yard! Featuring a newly refinished deck, complete with privacy walls, the outdoor space feels more like a resort than a residential space. This is the perfect vantage point to watch the kids play in the enormous fenced-in back yard and an ideal setting for a fire as the sun sets on the horizon.
This home has been meticulously maintained and thoughtfully updated. From new HVAC and water filtration systems to updated flooring and finishes, there are simply too many updates to list here. Reach out today to see the full list of updates and schedule your tour before it’s too late!
Contact an agent
Home facts
- Year built:2003
- Listing ID #:PADA2049628
- Added:5 day(s) ago
- Updated:September 28, 2025 at 01:56 PM
Rooms and interior
- Bedrooms:3
- Total bathrooms:2
- Full bathrooms:1
- Half bathrooms:1
- Living area:1,769 sq. ft.
Heating and cooling
- Cooling:Central A/C
- Heating:Electric, Forced Air, Heat Pump(s)
Structure and exterior
- Year built:2003
- Building area:1,769 sq. ft.
- Lot area:0.45 Acres
Schools
- High school:LOWER DAUPHIN
Utilities
- Water:Well
Finances and disclosures
- Price:$369,900
- Price per sq. ft.:$209.1
- Tax amount:$4,503 (2025)
New listings near 2966 Orchard Ln
- New
 $17,000Active2 beds 1 baths924 sq. ft.
$17,000Active2 beds 1 baths924 sq. ft.18 Caravan Ct, MIDDLETOWN, PA 17057
MLS# PADA2050070Listed by: COLDWELL BANKER REALTY - Coming Soon
 $54,900Coming Soon3 beds 2 baths
$54,900Coming Soon3 beds 2 baths2 Caravan Ct, MIDDLETOWN, PA 17057
MLS# PADA2049936Listed by: KELLER WILLIAMS REALTY - New
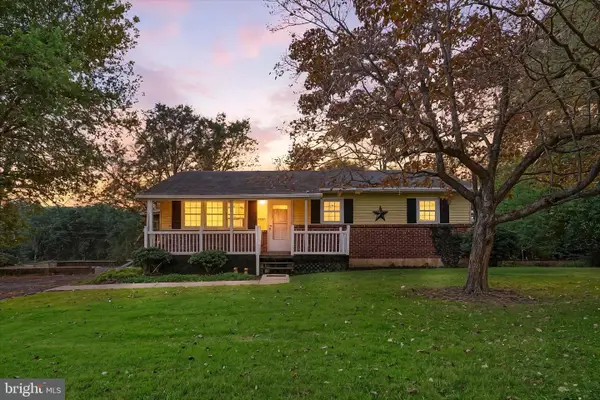 $244,999Active3 beds 1 baths1,320 sq. ft.
$244,999Active3 beds 1 baths1,320 sq. ft.2441 River Rd, MIDDLETOWN, PA 17057
MLS# PADA2049846Listed by: INCH & CO. REAL ESTATE, LLC - New
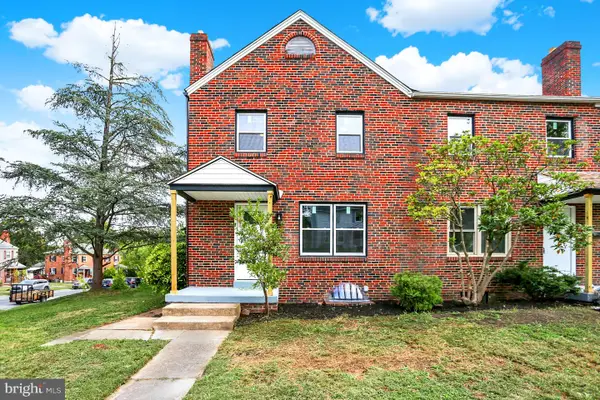 $234,900Active3 beds 1 baths1,756 sq. ft.
$234,900Active3 beds 1 baths1,756 sq. ft.325 Oak Hill Dr, MIDDLETOWN, PA 17057
MLS# PADA2049964Listed by: EXP REALTY, LLC - New
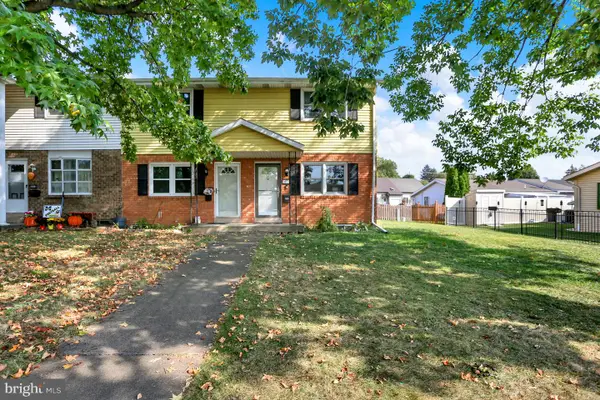 $178,000Active2 beds 2 baths1,088 sq. ft.
$178,000Active2 beds 2 baths1,088 sq. ft.2071 Brentwood Dr, MIDDLETOWN, PA 17057
MLS# PADA2049362Listed by: KELLER WILLIAMS OF CENTRAL PA - New
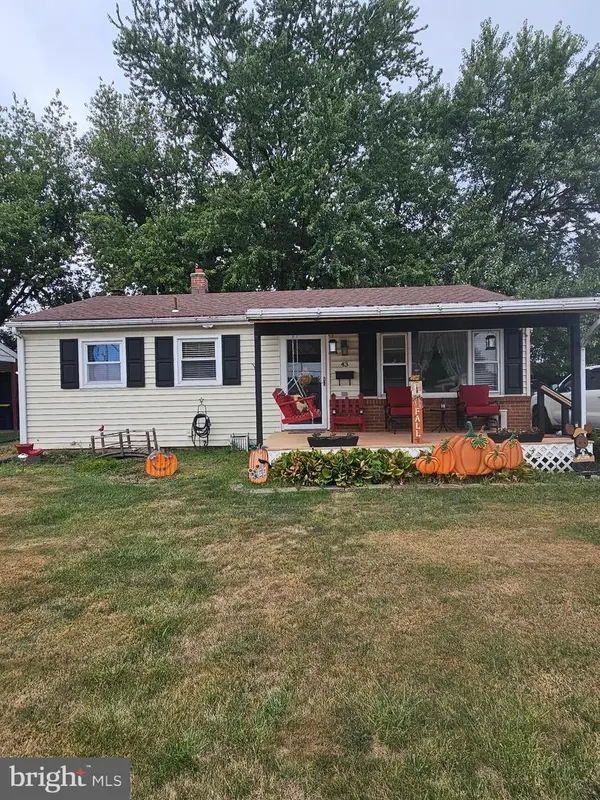 $249,900Active3 beds 1 baths900 sq. ft.
$249,900Active3 beds 1 baths900 sq. ft.43 Shirley Dr, MIDDLETOWN, PA 17057
MLS# PADA2049826Listed by: IRON VALLEY REAL ESTATE OF CENTRAL PA - New
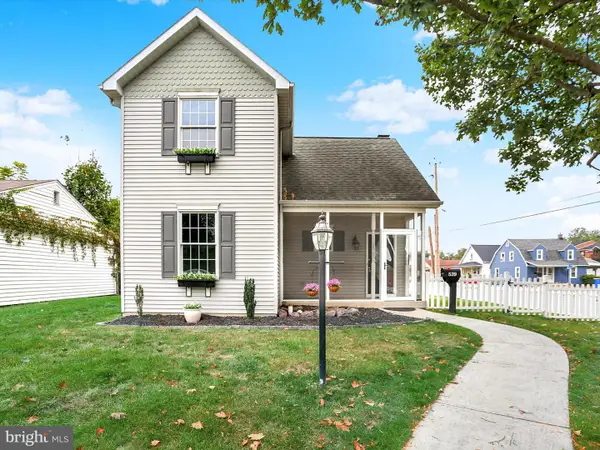 $285,000Active3 beds 3 baths1,328 sq. ft.
$285,000Active3 beds 3 baths1,328 sq. ft.539 Linden St, MIDDLETOWN, PA 17057
MLS# PADA2049746Listed by: COLDWELL BANKER REALTY - New
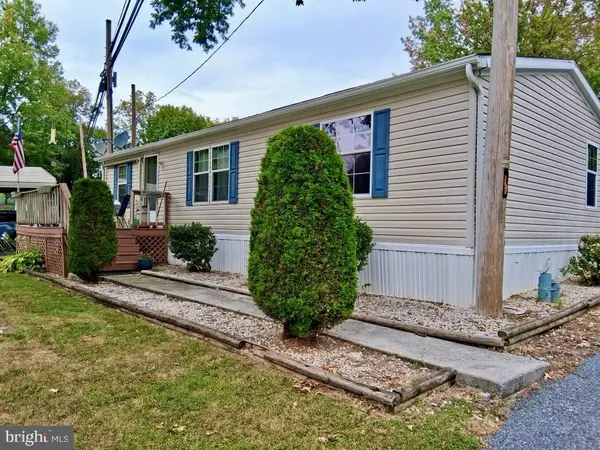 $81,000Active3 beds 2 baths1,056 sq. ft.
$81,000Active3 beds 2 baths1,056 sq. ft.1 Rovak Dr, MIDDLETOWN, PA 17057
MLS# PADA2049776Listed by: JOY DANIELS REAL ESTATE GROUP, LTD - New
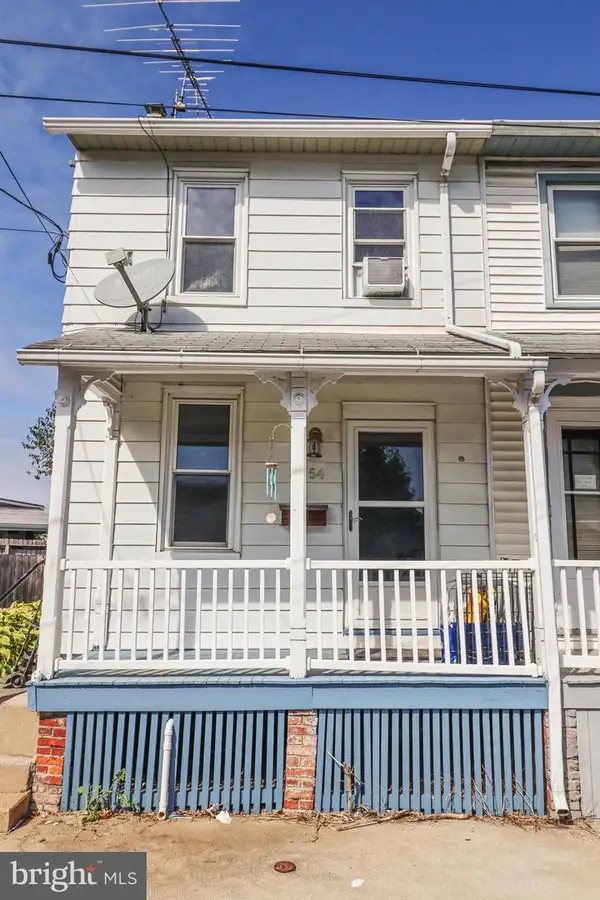 $195,000Active3 beds 1 baths1,246 sq. ft.
$195,000Active3 beds 1 baths1,246 sq. ft.54 Nissley St, MIDDLETOWN, PA 17057
MLS# PADA2049782Listed by: CORE PARTNERS REALTY
