3209 E Harrisburg Pike, MIDDLETOWN, PA 17057
Local realty services provided by:ERA Byrne Realty

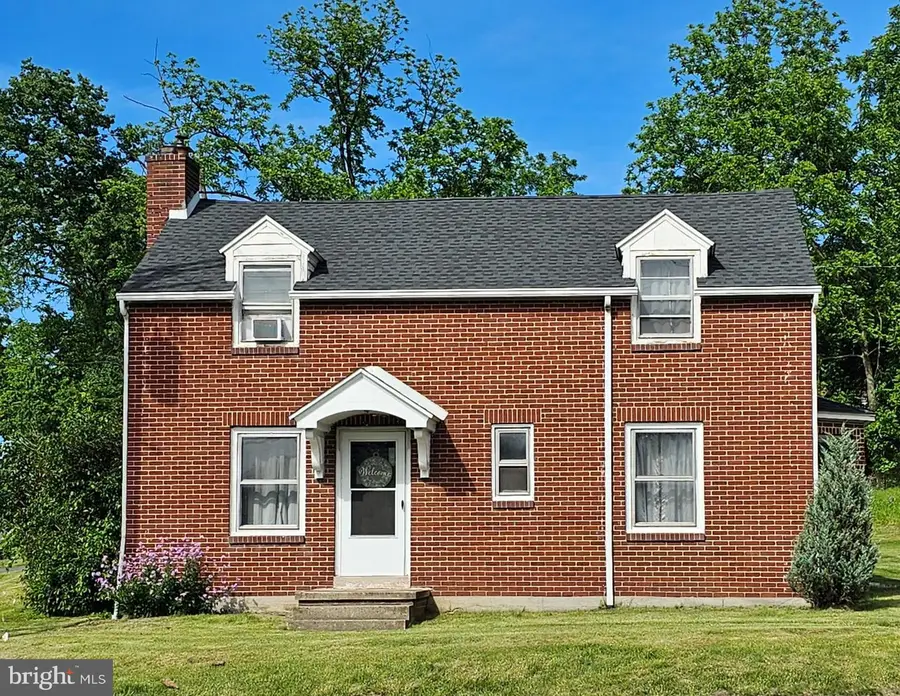
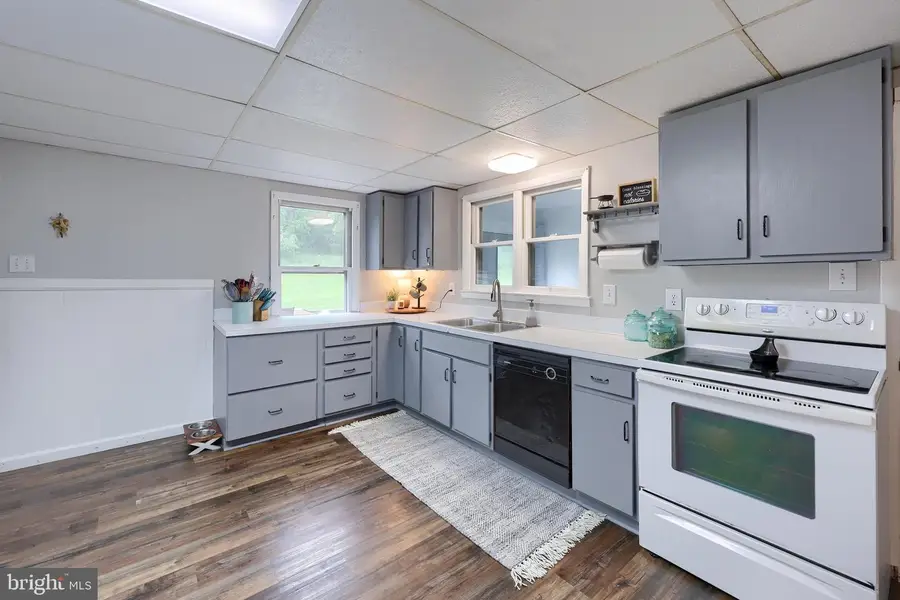
3209 E Harrisburg Pike,MIDDLETOWN, PA 17057
$279,900
- 4 Beds
- 2 Baths
- 1,756 sq. ft.
- Single family
- Active
Listed by:ashley marshall
Office:keller williams elite
MLS#:PADA2045804
Source:BRIGHTMLS
Price summary
- Price:$279,900
- Price per sq. ft.:$159.4
About this home
PRICE REDUCTION!! Welcome to this charming and spacious home! Featuring 4 bedrooms, a full and half bathroom (both updated within the past two years), and spacious rooms throughout - this is a great find in the popular Lower Dauphin school district! The large kitchen boasts tons of potential with updated LVP flooring and plenty of room to add an island if you wish. The current owners built a walk in pantry under the stairs right near the kitchen, adding tons of storage space as well. Additionally, a convenient first-floor laundry/mud room extends off the kitchen, adding to the home’s functionality, while the expansive living room with a cozy propane stove invites you to relax in comfort. There's a large dining room featuring original hardwood flooring, and the previous owners actually used this as a first floor bedroom at one point - so that possibility exists. The original hardwood flooring extends upstairs through the master bedroom, and is under carpeting in the living room and 3 other bedrooms upstairs should you wish to expose it throughout. There is a large patio just off the kitchen, ideal for summer barbecues or quiet evenings outdoors, and this space looks out over the large 0.62 acre lot so plenty of room for yard games, gardening, or just enjoying nature! There is also a shed and detached garage added by the current owner and used as a workshop, so plenty of space for your tools or lawn equipment. Additionally, many updates have been done for you within the past few years including a brand new roof, waterproofing the basement, an updated water system, and brand new public sewer hookup. Within minutes of Hershey, and an easy commute to Lancaster, Harrisburg, and surrounding areas, this home is move-in ready and full of space to make your own - schedule your showing today!
Contact an agent
Home facts
- Year built:1935
- Listing Id #:PADA2045804
- Added:80 day(s) ago
- Updated:August 14, 2025 at 01:41 PM
Rooms and interior
- Bedrooms:4
- Total bathrooms:2
- Full bathrooms:1
- Half bathrooms:1
- Living area:1,756 sq. ft.
Heating and cooling
- Cooling:Window Unit(s)
- Heating:Baseboard - Hot Water, Oil
Structure and exterior
- Roof:Shingle
- Year built:1935
- Building area:1,756 sq. ft.
- Lot area:0.62 Acres
Schools
- High school:LOWER DAUPHIN
Utilities
- Water:Well
- Sewer:Public Sewer
Finances and disclosures
- Price:$279,900
- Price per sq. ft.:$159.4
- Tax amount:$2,289 (2024)
New listings near 3209 E Harrisburg Pike
- New
 $120,000Active3 beds 2 baths1,128 sq. ft.
$120,000Active3 beds 2 baths1,128 sq. ft.1500 Zion Rd #lot 5, MIDDLETOWN, PA 17057
MLS# PADA2048458Listed by: ONE PURPOSE REALTY LLC - New
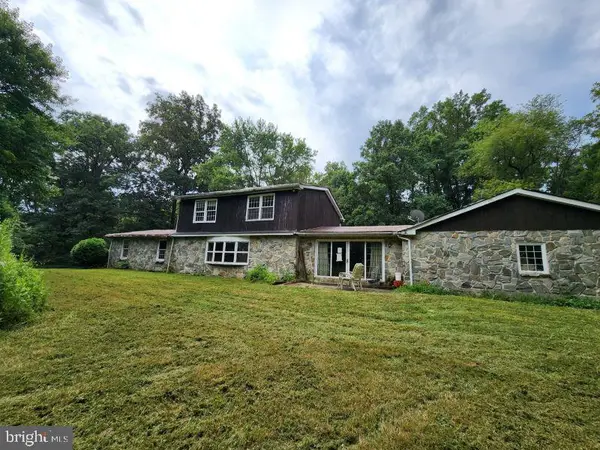 $190,000Active4 beds 3 baths3,364 sq. ft.
$190,000Active4 beds 3 baths3,364 sq. ft.503 Whitman Ln, MIDDLETOWN, PA 17057
MLS# PADA2048354Listed by: HUNT REAL ESTATE ERA - New
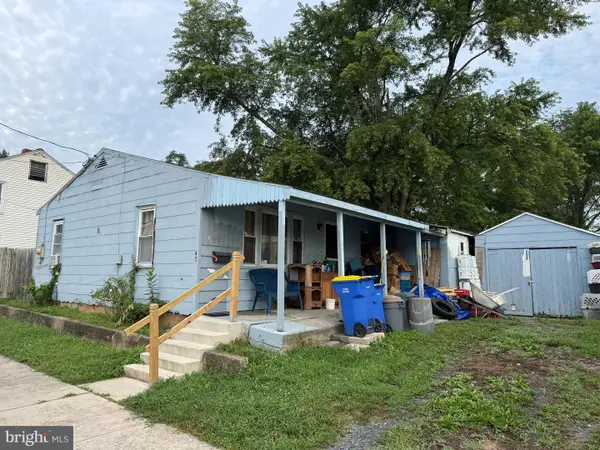 $100,000Active3 beds 1 baths1,036 sq. ft.
$100,000Active3 beds 1 baths1,036 sq. ft.47 E High St, MIDDLETOWN, PA 17057
MLS# PADA2048402Listed by: CAVALRY REALTY LLC - Coming Soon
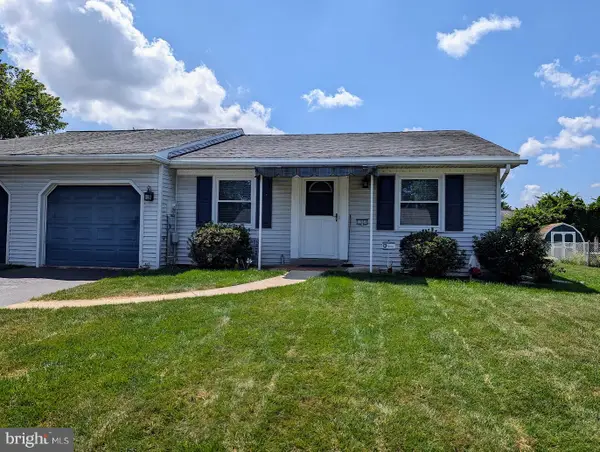 $200,000Coming Soon2 beds 1 baths
$200,000Coming Soon2 beds 1 baths1860 Brentwood Dr, MIDDLETOWN, PA 17057
MLS# PADA2048384Listed by: HOWARD HANNA COMPANY-HARRISBURG - Coming Soon
 $499,000Coming Soon4 beds 3 baths
$499,000Coming Soon4 beds 3 baths1275 Gingrich Rd, MIDDLETOWN, PA 17057
MLS# PADA2048390Listed by: LISTING SHERPA LLC - New
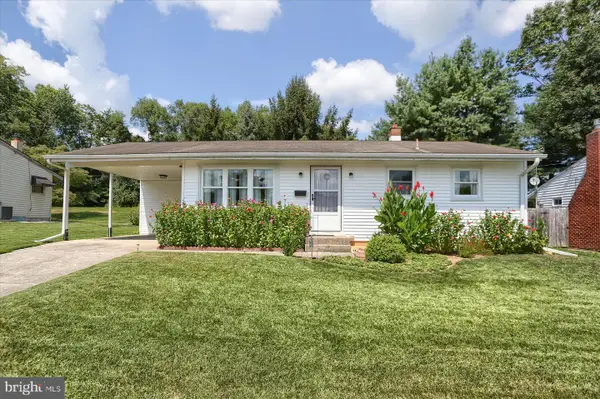 $227,000Active3 beds 1 baths900 sq. ft.
$227,000Active3 beds 1 baths900 sq. ft.9 James St, MIDDLETOWN, PA 17057
MLS# PADA2048116Listed by: RE/MAX REALTY SELECT - New
 $603,499Active4 beds 3 baths2,898 sq. ft.
$603,499Active4 beds 3 baths2,898 sq. ft.195 Magnolia Dr, MIDDLETOWN, PA 17057
MLS# PADA2048296Listed by: A' LA CARTE REAL ESTATE SVCS  $269,900Pending3 beds 3 baths2,276 sq. ft.
$269,900Pending3 beds 3 baths2,276 sq. ft.875 Woodridge Dr, MIDDLETOWN, PA 17057
MLS# PADA2048258Listed by: PRIME HOME REAL ESTATE, LLC- New
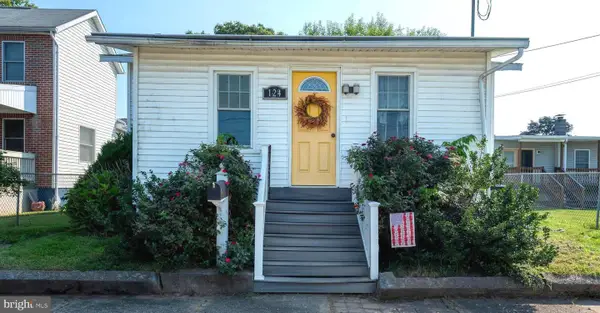 $205,000Active2 beds 1 baths1,068 sq. ft.
$205,000Active2 beds 1 baths1,068 sq. ft.124 Rife St, MIDDLETOWN, PA 17057
MLS# PADA2048142Listed by: COLDWELL BANKER REALTY - New
 $64,900Active3 beds 2 baths1,064 sq. ft.
$64,900Active3 beds 2 baths1,064 sq. ft.6 Rose Ave, MIDDLETOWN, PA 17057
MLS# PADA2048074Listed by: KELLER WILLIAMS OF CENTRAL PA
