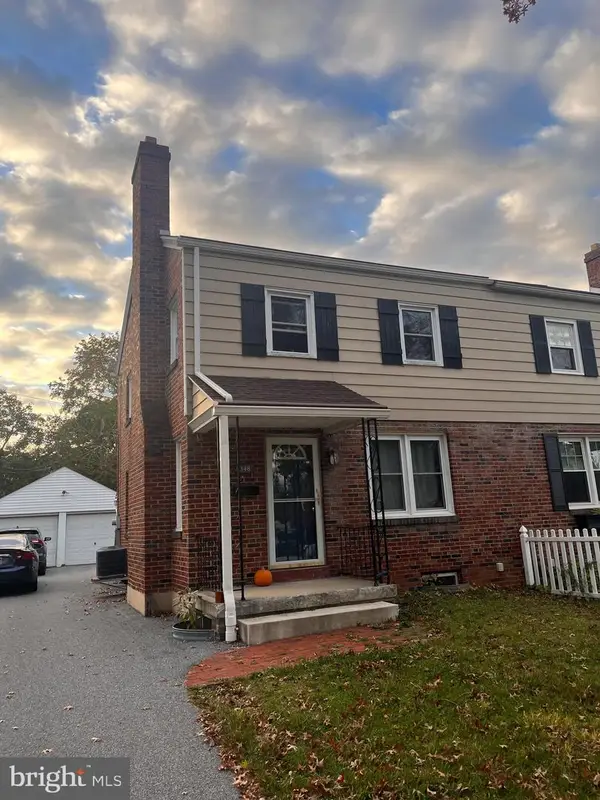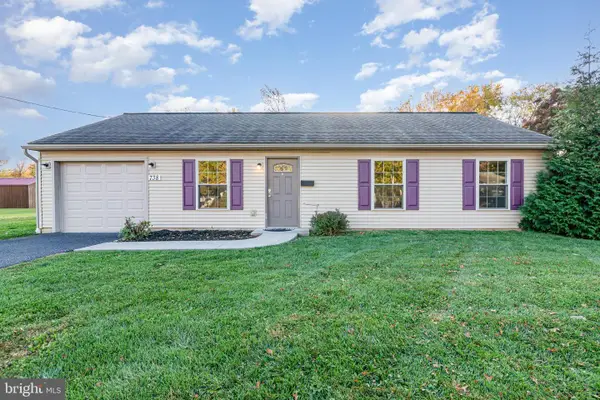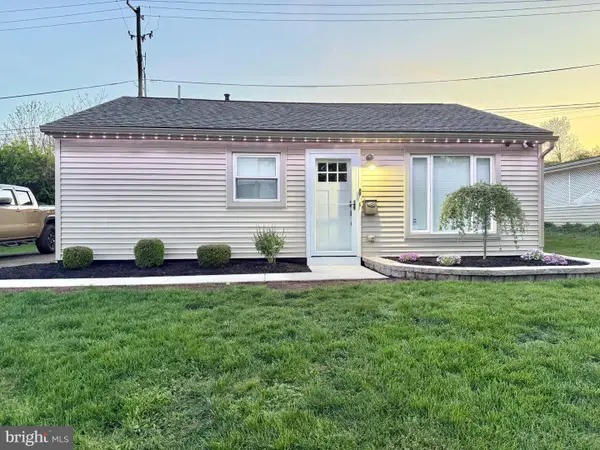3492 E Harrisburg Pike, Middletown, PA 17057
Local realty services provided by:ERA Liberty Realty
3492 E Harrisburg Pike,Middletown, PA 17057
$699,900
- 2 Beds
- 3 Baths
- 2,653 sq. ft.
- Single family
- Pending
Listed by:garrett rothman
Office:rsr, realtors, llc.
MLS#:PADA2049248
Source:BRIGHTMLS
Price summary
- Price:$699,900
- Price per sq. ft.:$263.81
About this home
Front approx. 6 acres of property is zoned commercial and back approx. 4 acres is zoned agricultural. Lower Dauphin School Dist. just minutes from the Toll House Road exit or Route 283. Spacious ranch-style home is set on 10.5 acres and offers incredible space, versatility, and privacy. Inside, you’ll find a large kitchen with an island, electric cooktop, double oven, breakfast area, and built-in desk, flowing into a bright living room with a fireplace. A beautiful sunroom with vaulted ceilings, skylights, tile floors, and a built-in sink is perfect for year-round enjoyment. The primary suite is a true retreat with two walk-in closets, an ensuite bath featuring a double vanity, stall shower, and Jacuzzi tub, plus access to a private screened-in porch. A second generously sized bedroom, an additional screened porch, and a fenced, hardscaped backyard add to the home’s comfort. The partially finished walk-up attic provides a bonus room or office plus a large unfinished storage area. Downstairs, the unfinished basement includes a second kitchen area, workshop space, laundry, and ample storage. Car enthusiasts and hobbyists will love the attached 3-car integral garage and two detached garages—one heated. Additional features include a circular driveway, generator, water treatment system, and sweeping views. Don’t miss the opportunity to own this unique property offering both functional living space and outdoor enjoyment!
Contact an agent
Home facts
- Year built:1951
- Listing ID #:PADA2049248
- Added:56 day(s) ago
- Updated:November 01, 2025 at 07:28 AM
Rooms and interior
- Bedrooms:2
- Total bathrooms:3
- Full bathrooms:3
- Living area:2,653 sq. ft.
Heating and cooling
- Cooling:Central A/C
- Heating:Forced Air, Oil
Structure and exterior
- Year built:1951
- Building area:2,653 sq. ft.
- Lot area:10.51 Acres
Schools
- High school:LOWER DAUPHIN
- Middle school:LOWER DAUPHIN
- Elementary school:LONDONDERRY
Utilities
- Water:Well
- Sewer:Private Sewer
Finances and disclosures
- Price:$699,900
- Price per sq. ft.:$263.81
- Tax amount:$6,045 (2025)
New listings near 3492 E Harrisburg Pike
- Coming Soon
 $209,900Coming Soon3 beds 1 baths
$209,900Coming Soon3 beds 1 baths348 Oak Hill Dr, MIDDLETOWN, PA 17057
MLS# PADA2051190Listed by: STRAUB & ASSOCIATES REAL ESTATE - New
 $150,000Active2 beds 1 baths979 sq. ft.
$150,000Active2 beds 1 baths979 sq. ft.346 S Catherine St, MIDDLETOWN, PA 17057
MLS# PADA2051138Listed by: BERKSHIRE HATHAWAY HOMESERVICES HOMESALE REALTY - New
 $98,500Active3 beds 2 baths1,792 sq. ft.
$98,500Active3 beds 2 baths1,792 sq. ft.71 Kathy Dr, MIDDLETOWN, PA 17057
MLS# PADA2050958Listed by: BERKSHIRE HATHAWAY HOMESERVICES HOMESALE REALTY - New
 $55,000Active2 beds 2 baths1,056 sq. ft.
$55,000Active2 beds 2 baths1,056 sq. ft.71 Lake Dr, MIDDLETOWN, PA 17057
MLS# PADA2051046Listed by: IRON VALLEY REAL ESTATE OF CENTRAL PA - New
 $69,999Active2 beds 1 baths784 sq. ft.
$69,999Active2 beds 1 baths784 sq. ft.109 Eby Ln, MIDDLETOWN, PA 17057
MLS# PADA2051056Listed by: HOWARD HANNA REAL ESTATE SERVICES - LANCASTER - Open Sun, 12 to 3pmNew
 $215,000Active3 beds 1 baths1,102 sq. ft.
$215,000Active3 beds 1 baths1,102 sq. ft.738 Adelia St, MIDDLETOWN, PA 17057
MLS# PADA2050914Listed by: EXP REALTY, LLC - New
 $1,595Active5 beds -- baths3,186 sq. ft.
$1,595Active5 beds -- baths3,186 sq. ft.219 S Union St, MIDDLETOWN, PA 17057
MLS# PADA2050974Listed by: INCH & CO PROPERTY MANAGEMENT LLC. - New
 $210,000Active3 beds 2 baths1,631 sq. ft.
$210,000Active3 beds 2 baths1,631 sq. ft.1204 Georgetown Rd, MIDDLETOWN, PA 17057
MLS# PADA2050868Listed by: KELLER WILLIAMS KEYSTONE REALTY  $215,000Pending2 beds 1 baths806 sq. ft.
$215,000Pending2 beds 1 baths806 sq. ft.1041 N Pine St, MIDDLETOWN, PA 17057
MLS# PADA2050882Listed by: BERKSHIRE HATHAWAY HOMESERVICES HOMESALE REALTY $314,000Active3 beds 3 baths1,880 sq. ft.
$314,000Active3 beds 3 baths1,880 sq. ft.1236 Overlook Rd, MIDDLETOWN, PA 17057
MLS# PADA2050576Listed by: IRON VALLEY REAL ESTATE OF CENTRAL PA
