401 Sage Blvd, Middletown, PA 17057
Local realty services provided by:O'BRIEN REALTY ERA POWERED
401 Sage Blvd,Middletown, PA 17057
$537,426
- 4 Beds
- 5 Baths
- 2,722 sq. ft.
- Single family
- Pending
Listed by: don beachy
Office: a' la carte real estate svcs
MLS#:PADA2051728
Source:BRIGHTMLS
Price summary
- Price:$537,426
- Price per sq. ft.:$197.44
- Monthly HOA dues:$17.5
About this home
This stunning new construction home in Woodland Hills, completed in 2025, offers a perfect blend of modern design and traditional charm. The detached residence features a durable exterior with stone and vinyl siding, complemented by energy-efficient batts and blown-in insulation. Inside, enjoy 2,722 sq. ft. of living space, including 4 spacious bedrooms and 4.5 bathrooms, ideal for comfortable living. The heart of the home boasts a stylish kitchen equipped with stainless steel appliances, including a built-in microwave and gas range, perfect for culinary enthusiasts. A cozy gas fireplace adds warmth to the living area, while the partially finished basement provides additional space for recreation or storage. Set on a corner lot, the property includes an attached garage with space for two vehicles and a driveway for extra parking. Outdoor features include a welcoming patio, ideal for entertaining. Experience the convenience of street lights and the tranquility of a well-maintained community. This home is ready for you to make it your own!
Contact an agent
Home facts
- Year built:2025
- Listing ID #:PADA2051728
- Added:1 day(s) ago
- Updated:November 18, 2025 at 05:33 AM
Rooms and interior
- Bedrooms:4
- Total bathrooms:5
- Full bathrooms:4
- Half bathrooms:1
- Living area:2,722 sq. ft.
Heating and cooling
- Cooling:Ceiling Fan(s), Central A/C, Programmable Thermostat, Zoned
- Heating:90% Forced Air, Natural Gas, Programmable Thermostat
Structure and exterior
- Roof:Architectural Shingle
- Year built:2025
- Building area:2,722 sq. ft.
Schools
- High school:MIDDLETOWN AREA HIGH SCHOOL
- Middle school:MIDDLETOWN AREA
- Elementary school:ROBERT G. REID
Utilities
- Water:Public
- Sewer:Public Sewer
Finances and disclosures
- Price:$537,426
- Price per sq. ft.:$197.44
- Tax amount:$9,700 (2025)
New listings near 401 Sage Blvd
- Coming Soon
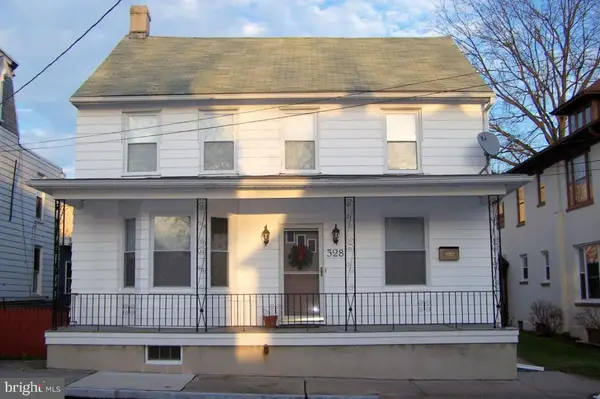 $219,000Coming Soon4 beds 1 baths
$219,000Coming Soon4 beds 1 baths328 N Spring St, MIDDLETOWN, PA 17057
MLS# PADA2051708Listed by: JMG PENNSYLVANIA - Coming Soon
 $249,900Coming Soon3 beds 2 baths
$249,900Coming Soon3 beds 2 baths376 Plane St, MIDDLETOWN, PA 17057
MLS# PADA2050024Listed by: RE/MAX REALTY SELECT - New
 $225,000Active4 beds -- baths2,016 sq. ft.
$225,000Active4 beds -- baths2,016 sq. ft.333 & 335 N Catherine St, MIDDLETOWN, PA 17057
MLS# PADA2051172Listed by: COLDWELL BANKER REALTY - New
 $355,000Active3 beds 3 baths2,362 sq. ft.
$355,000Active3 beds 3 baths2,362 sq. ft.1804 Blacklatch Ln, MIDDLETOWN, PA 17057
MLS# PADA2051622Listed by: RE/MAX PREMIER SERVICES - New
 $189,000Active3 beds 1 baths1,786 sq. ft.
$189,000Active3 beds 1 baths1,786 sq. ft.16 Theodore Ave, MIDDLETOWN, PA 17057
MLS# PADA2051644Listed by: CENTURY 21 REALTY SERVICES - Coming Soon
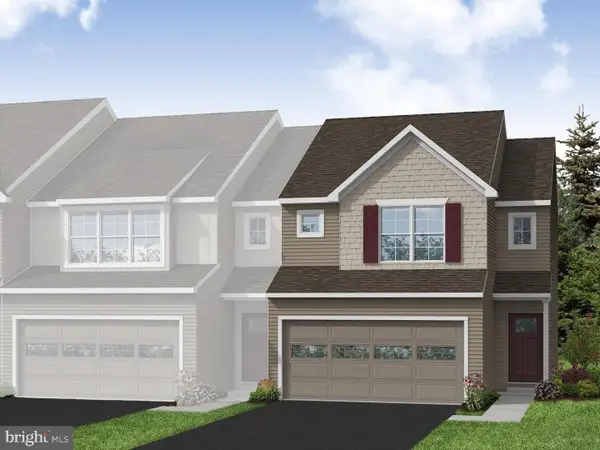 $339,375Coming Soon3 beds 3 baths
$339,375Coming Soon3 beds 3 baths130 Magnolia Dr, MIDDLETOWN, PA 17057
MLS# PADA2051576Listed by: A' LA CARTE REAL ESTATE SVCS - New
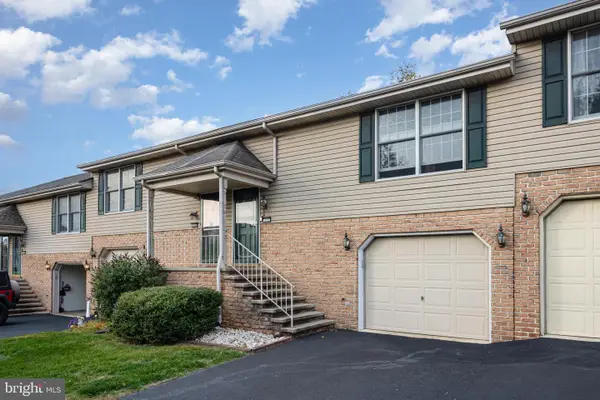 $244,900Active2 beds 2 baths1,310 sq. ft.
$244,900Active2 beds 2 baths1,310 sq. ft.912 Woodridge Dr, MIDDLETOWN, PA 17057
MLS# PADA2051414Listed by: COLDWELL BANKER REALTY - Coming Soon
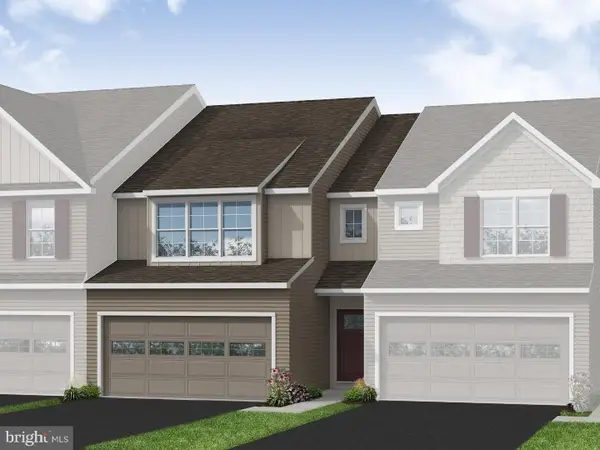 $360,581Coming Soon3 beds 3 baths
$360,581Coming Soon3 beds 3 baths132 Magnolia Dr, MIDDLETOWN, PA 17057
MLS# PADA2051546Listed by: A' LA CARTE REAL ESTATE SVCS - Coming Soon
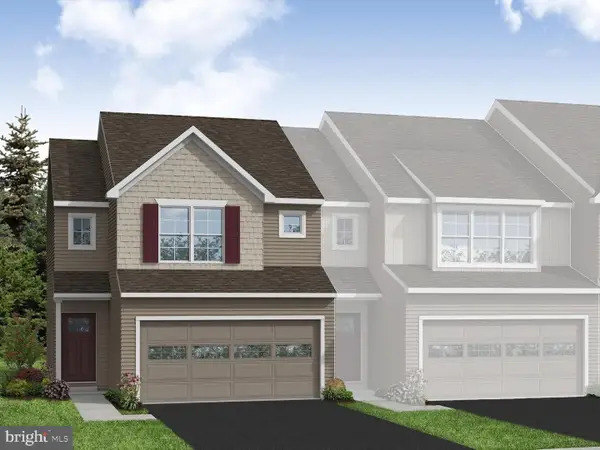 $339,375Coming Soon3 beds 3 baths
$339,375Coming Soon3 beds 3 baths128 Magnolia Dr, MIDDLETOWN, PA 17057
MLS# PADA2051548Listed by: A' LA CARTE REAL ESTATE SVCS
