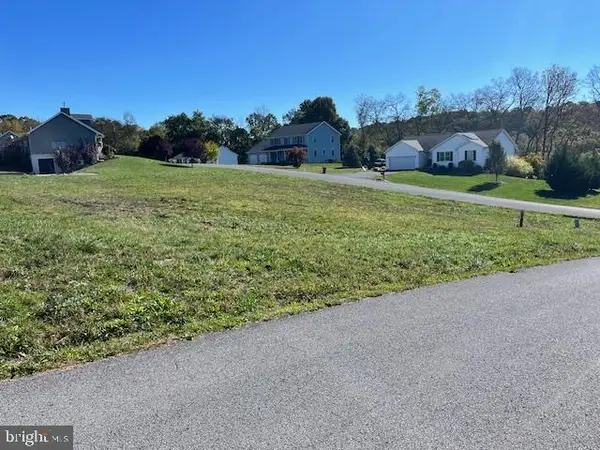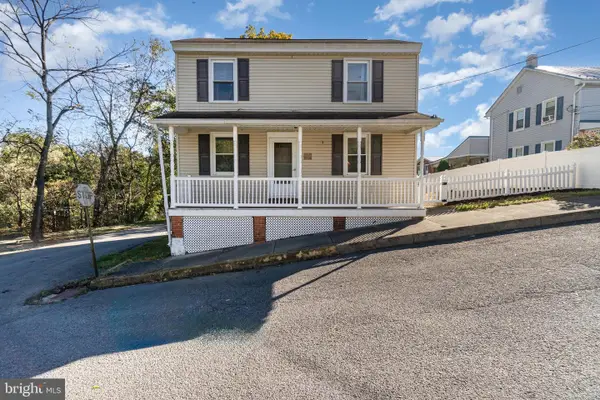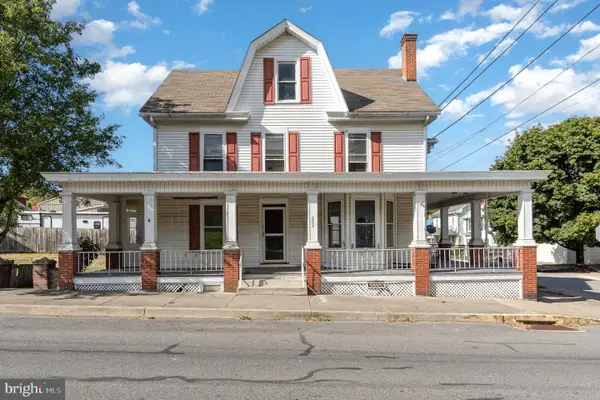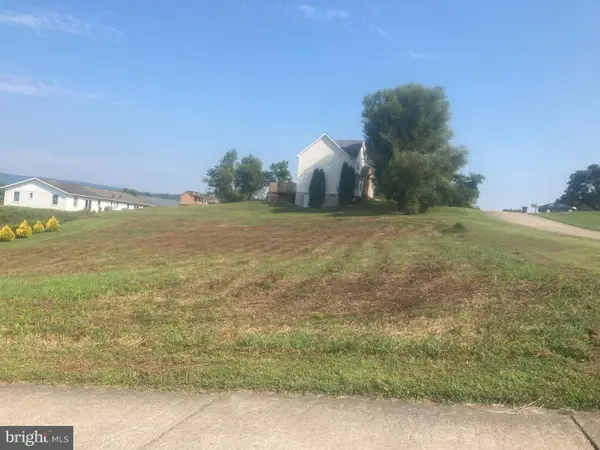20 Hill Crest Drive, Mifflin, PA 17058
Local realty services provided by:ERA Valley Realty
20 Hill Crest Drive,Mifflin, PA 17058
$379,900
- 4 Beds
- 3 Baths
- 2,560 sq. ft.
- Single family
- Pending
Listed by: leanne j faulkner
Office: iron valley real estate mid penn
MLS#:PAJT2012584
Source:BRIGHTMLS
Price summary
- Price:$379,900
- Price per sq. ft.:$148.4
About this home
Enjoy quiet evenings on the front porch as you watch the sunset over the valley—this home offers plenty of space, comfort, and inviting outdoor charm.
The heart of the home is the kitchen—bright, spacious, and designed for gathering. It features granite countertops, abundant cabinet space, and a large island with seating, perfect for casual meals or conversation. Just off the kitchen, a convenient half bath adds everyday practicality.
The generous dining room is ideal for hosting family and friends, while the cozy living room with its electric fireplace creates a warm and welcoming atmosphere. A quiet den provides a relaxing space for reading, working, or simply unwinding—and it’s perfectly suited to serve as a home office.
You can enter the home directly from the attached two-car garage into the laundry room, offering a seamless transition from outdoors to in—especially on busy days or after outdoor activities.
Upstairs, you’ll find three spacious bedrooms and a full bath, along with a large primary suite featuring a walk-in closet and a private ensuite with double sinks, a soaking tub, and a separate shower.
Downstairs, the full basement is a blank canvas—ready to be transformed into a game room, home gym, or additional living space tailored to your lifestyle.
Step outside to a backyard built for entertaining. The spacious patio features an elegant stone fireplace for cozy evenings outdoors and a small pond that adds a serene touch. The fenced-in yard provides a safe and playful space for pets.
This home beautifully combines scenic views with everyday comfort—perfect for those who love peaceful country living with room to grow.
Contact an agent
Home facts
- Year built:2005
- Listing ID #:PAJT2012584
- Added:45 day(s) ago
- Updated:November 20, 2025 at 08:43 AM
Rooms and interior
- Bedrooms:4
- Total bathrooms:3
- Full bathrooms:2
- Half bathrooms:1
- Living area:2,560 sq. ft.
Heating and cooling
- Cooling:Central A/C
- Heating:Electric, Heat Pump(s)
Structure and exterior
- Roof:Shingle
- Year built:2005
- Building area:2,560 sq. ft.
- Lot area:0.49 Acres
Utilities
- Water:Community
- Sewer:Public Septic
Finances and disclosures
- Price:$379,900
- Price per sq. ft.:$148.4
- Tax amount:$3,472 (2023)
New listings near 20 Hill Crest Drive
 $35,000Active0.45 Acres
$35,000Active0.45 AcresLot 80 High Pointe Dr, MIFFLIN, PA 17058
MLS# PAJT2012610Listed by: CENTURY 21 ABOVE AND BEYOND $137,900Pending3 beds 2 baths1,681 sq. ft.
$137,900Pending3 beds 2 baths1,681 sq. ft.114 Summit St, MIFFLIN, PA 17058
MLS# PAJT2012592Listed by: JACK GAUGHEN NETWORK SERVICES HOWER & ASSOCIATES $144,900Pending3 beds 2 baths1,604 sq. ft.
$144,900Pending3 beds 2 baths1,604 sq. ft.6 Main St, MIFFLIN, PA 17058
MLS# PAJT2012582Listed by: MYRTLE & MAIN REALTY $152,900Active5 beds 2 baths2,133 sq. ft.
$152,900Active5 beds 2 baths2,133 sq. ft.202 Licking St, MIFFLIN, PA 17058
MLS# PAJT2012532Listed by: JACK GAUGHEN NETWORK SERVICES HOWER & ASSOCIATES $249,900Active2 beds 1 baths980 sq. ft.
$249,900Active2 beds 1 baths980 sq. ft.31 Neely Rd, MIFFLIN, PA 17058
MLS# PAJT2012470Listed by: REALTY ONE GROUP GENERATIONS $45,000Active0.55 Acres
$45,000Active0.55 Acres33 Hill Crest Dr, MIFFLIN, PA 17058
MLS# PAJT2012354Listed by: JACK GAUGHEN NETWORK SERVICES HOWER & ASSOCIATES
