255 Sycamore Dr, Mifflintown, PA 17059
Local realty services provided by:ERA Cole Realty
255 Sycamore Dr,Mifflintown, PA 17059
$410,000
- 3 Beds
- 4 Baths
- 3,091 sq. ft.
- Single family
- Pending
Listed by: richard a smeltz
Office: smeltz and aumiller real estate, llc.
MLS#:PAJT2012552
Source:BRIGHTMLS
Price summary
- Price:$410,000
- Price per sq. ft.:$132.64
About this home
Impressive 2-story Traditional in the Pennwood Development
3 bedroom, 2.1 bath home on well landscaped corner lot. 3 car attached garage and 4 car paved driveway. The back yard is totally fenced with low maintenance vinyl fencing, to keep your pets or children secure. There is a custom garden shed, multiple flower beds, multi-tiered deck and outside basement entrance.
Enter this house and you are greeted by the 2-story open foyer with hardwood staircase. The formal living room(used as an office) and dining room compliment each other. The kitchen has been remodeled in the last 3 years and includes a large island, floating shelves, new cabinets/appliances/flooring. Quartz counters make clean up easy. The kitchen has a breakfast nook that is flooded with natural light. Adjacent and open to the kitchen is a spacious family room, that is great for entertaining. A convenient half bath rounds out the first floor rooms.
Upstairs are 3 bedrooms, including a HUGE primary bedroom with sitting/office area and 2 walk-in closets. The primary bath has custom tile, a jetted soaking tub, ceramic walk-in shower, and large vanity. A skylight provides calming natural light. The other 2 bedrooms are generously sized. The laundry is in a dedicated laundry room on the second floor (why don't more homes have the laundry on the same level as the bedrooms?). The hall bath has a 1-piece tub/shower combo.
The finished basement contains a enormous rec room which is carpeted and drywalled, and has a propane fireplace for heat and ambience. An alcove is filled with a wet bar that has hot and cold water and plentiful cabinets. A convenient and spacious half bath is only steps away. The mechanical room contains the newer electric water heater and oil furnace with central air conditioning.
Contact an agent
Home facts
- Year built:1997
- Listing ID #:PAJT2012552
- Added:57 day(s) ago
- Updated:November 14, 2025 at 08:39 AM
Rooms and interior
- Bedrooms:3
- Total bathrooms:4
- Full bathrooms:2
- Half bathrooms:2
- Living area:3,091 sq. ft.
Heating and cooling
- Cooling:Central A/C
- Heating:Forced Air, Oil
Structure and exterior
- Roof:Architectural Shingle
- Year built:1997
- Building area:3,091 sq. ft.
- Lot area:0.45 Acres
Schools
- High school:JUNIATA
- Middle school:TUSCARORA
- Elementary school:JUNIATA
Utilities
- Water:Public
- Sewer:Public Sewer
Finances and disclosures
- Price:$410,000
- Price per sq. ft.:$132.64
- Tax amount:$3,930 (2025)
New listings near 255 Sycamore Dr
- New
 $345,900Active3 beds 3 baths2,967 sq. ft.
$345,900Active3 beds 3 baths2,967 sq. ft.122 Wesson Ct, MIFFLINTOWN, PA 17059
MLS# PAJT2012634Listed by: JACK GAUGHEN NETWORK SERVICES HOWER & ASSOCIATES 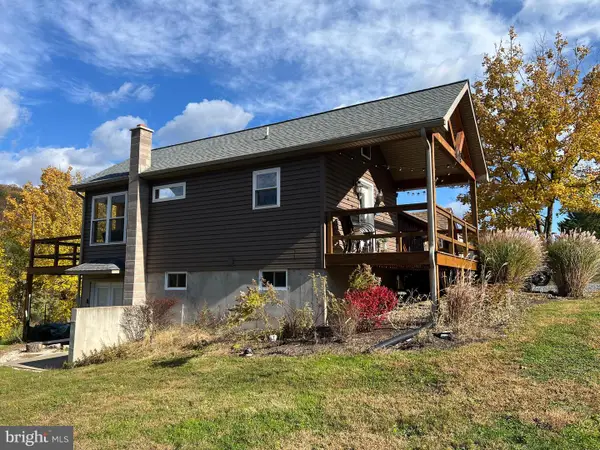 $199,900Pending1 beds 1 baths588 sq. ft.
$199,900Pending1 beds 1 baths588 sq. ft.25 Longacre St, MIFFLINTOWN, PA 17059
MLS# PAJT2012628Listed by: JACK GAUGHEN NETWORK SERVICES HOWER & ASSOCIATES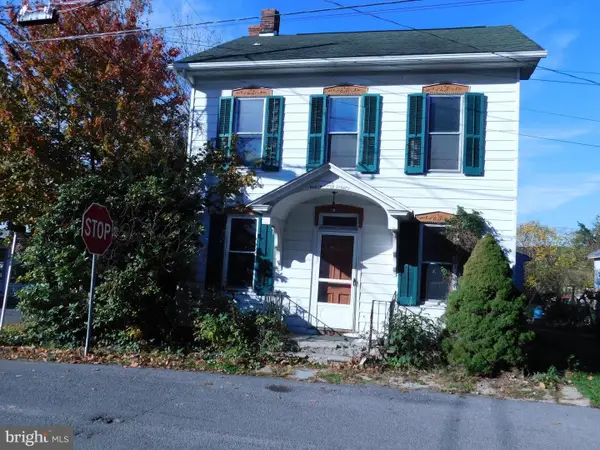 $149,900Active3 beds 2 baths2,695 sq. ft.
$149,900Active3 beds 2 baths2,695 sq. ft.100 N Fifth St, MIFFLINTOWN, PA 17059
MLS# PAJT2012622Listed by: JACK GAUGHEN NETWORK SERVICES HOWER & ASSOCIATES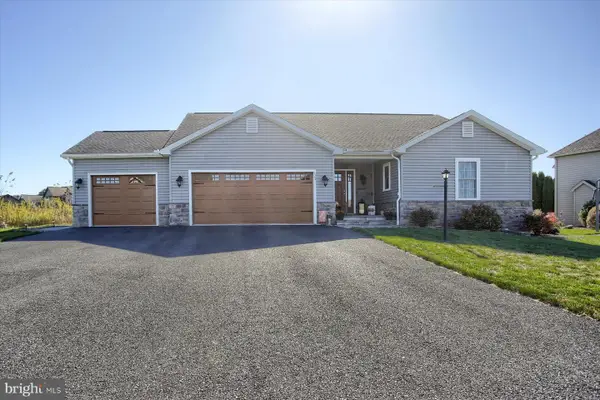 $325,000Pending3 beds 2 baths2,564 sq. ft.
$325,000Pending3 beds 2 baths2,564 sq. ft.124 Fielders Lane, MIFFLINTOWN, PA 17059
MLS# PAJT2012604Listed by: CENTURY 21 ABOVE AND BEYOND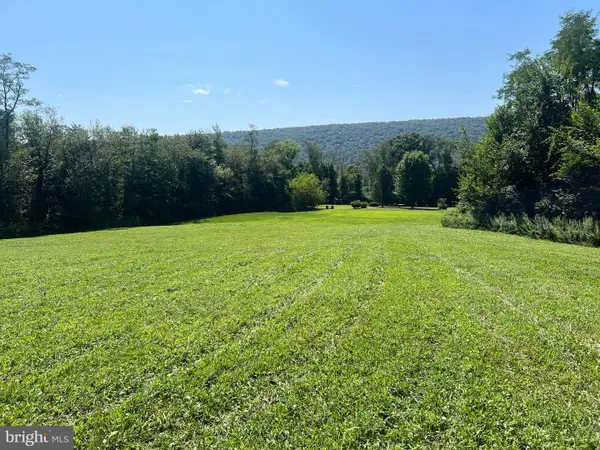 $50,000Pending1.68 Acres
$50,000Pending1.68 AcresLot 2 Maple Rd, MIFFLINTOWN, PA 17059
MLS# PAJT2012596Listed by: JACK GAUGHEN NETWORK SERVICES HOWER & ASSOCIATES $1,700,000Active3 beds 2 baths3,120 sq. ft.
$1,700,000Active3 beds 2 baths3,120 sq. ft.2679 Industrial Park Rd, MIFFLINTOWN, PA 17059
MLS# PAJT2012576Listed by: CENTURY 21 ABOVE AND BEYOND $339,900Pending3 beds 3 baths2,592 sq. ft.
$339,900Pending3 beds 3 baths2,592 sq. ft.514 Orchard Rd, MIFFLINTOWN, PA 17059
MLS# PAJT2012578Listed by: CENTURY 21 ABOVE AND BEYOND $224,000Active4 beds 2 baths1,500 sq. ft.
$224,000Active4 beds 2 baths1,500 sq. ft.292 Manbeck Ln, MIFFLINTOWN, PA 17059
MLS# PAJT2012568Listed by: KISH CREEK REALTY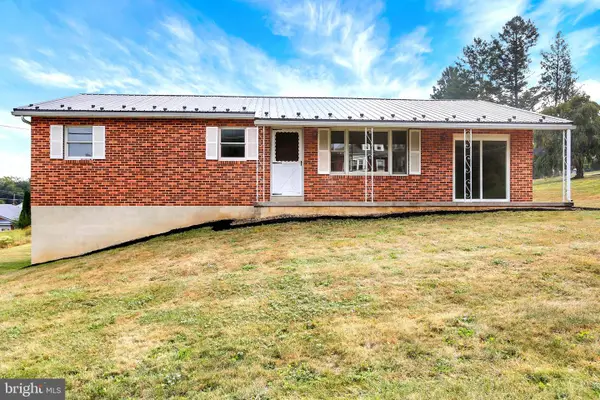 $219,000Pending3 beds 1 baths1,400 sq. ft.
$219,000Pending3 beds 1 baths1,400 sq. ft.93 Howell Dr, MIFFLINTOWN, PA 17059
MLS# PAJT2012570Listed by: GREEN ACRES REALTY COMPANY
