1122 Pa-739, Milford, PA 18337
Local realty services provided by:ERA Reed Realty, Inc.
1122 Pa-739,Milford, PA 18337
$825,000
- 6 Beds
- 4 Baths
- 5,424 sq. ft.
- Single family
- Active
Listed by: beth hogan
Office: exp realty, llc.
MLS#:PAPI2000778
Source:BRIGHTMLS
Price summary
- Price:$825,000
- Price per sq. ft.:$152.1
About this home
OPEN HOUSE!!! Saturday 12/20 10a-2p! Welcome to your completely remodeled, multi-wing Milford retreat, where comfort meets flexibility. Set on 1.62 acres bordering state game lands, this 6-bedroom, 4-bath home has been transformed from top to bottom so you can move in with ease and start your plan B almost immediately. Local zoning supports accessory living, transient lodging, and home-based business use. With a luxurious kitchen in the main house, a practical kitchenette, and two laundry rooms, the layout is ideal for a mother-daughter setup, multi-generational living, or a primary residence with multiple income-producing options. Every renovation was completed with integrity and attention to detail: a new state-of-the-art septic system servicing the entire property, new roof and siding, a newly paved driveway with ample parking, brand-new water heater, generators and a beautiful new connector room that unites the home's wings seamlessly. Every appliance, fixture, and finish - from flooring and carpeting to lighting and paint is new. Every system was upgraded or replaced; not a stone was left unturned. Step into the original farmhouse and you'll feel the charm of history preserved: the original stone floor, exposed beams, and a classic stone hearth fully inspected and ready for cozy fires. Upstairs are two private bedrooms, a full bath, and generous storage the perfect tucked-away quarters for Bed-and-Breakfast guests or friends visiting the Poconos for the weekend. The main kitchen is a true centerpiece: white shaker cabinetry, granite countertops, mosaic tile backsplash, double ovens, gas range, LG energy-efficient appliances, and a walk-in pantry. Sliding doors open to a front stone patio, while beamed ceilings and layered lighting make this space the bright, welcoming heart of the home. Off the kitchen, a flexible room with high ceilings, its own bath, and laundry area can serve as a home office, classroom, studio, or guest suite. Beyond that, the massive family room features a brand-new pellet-burning stove, walls of windows, and a vaulted ceiling. The large primary bedroom with an ensuite bath has its own soaking tub overlooking the backyard, a shower, a double vanity, and custom built-ins.
The new connector wing flows effortlessly into the second living area, complete with its own split HVAC unit for efficiency and comfort. This bright, open space serves beautifully as a guest entrance, office, or sitting room for the three attached guest bedrooms, fourth bath, compact kitchenette with dishwasher and refrigerator, and separate laundry.
Outside, the property unfolds into a landscaped yard overlooking a peaceful woodland stream - private, natural, and perfect for gatherings. Multiple patios invite outdoor dining or future event hosting. The detached pole barn features a concrete floor, is fully wired for electricity, and offers flexible use as a workshop, garage, or storage for tools and toys.
While perfect as a private residence, this property's approved zoning for Lodging/Transient use (LOD) and ideal location, only minutes from the I-84, Milford Center, New York and New Jersey, make it far more than a home; it's an opportunity for a whole new life! Live here full-time, host guests, operate a boutique inn, or simply generate income on your terms. If you're ready for a life-changing switch one that offers everyday comfort and built-in potential welcome home. Live beautifully. Earn quietly. Expand intentionally.
Contact an agent
Home facts
- Year built:1960
- Listing ID #:PAPI2000778
- Added:90 day(s) ago
- Updated:February 15, 2026 at 02:37 PM
Rooms and interior
- Bedrooms:6
- Total bathrooms:4
- Full bathrooms:4
- Living area:5,424 sq. ft.
Heating and cooling
- Cooling:Energy Star Cooling System, Wall Unit
- Heating:Oil, Programmable Thermostat, Propane - Leased, Wood, Wood Burn Stove
Structure and exterior
- Year built:1960
- Building area:5,424 sq. ft.
Schools
- High school:DELAWARE VALLEY
Utilities
- Water:Well
- Sewer:On Site Septic
Finances and disclosures
- Price:$825,000
- Price per sq. ft.:$152.1
- Tax amount:$6,887 (2025)
New listings near 1122 Pa-739
- New
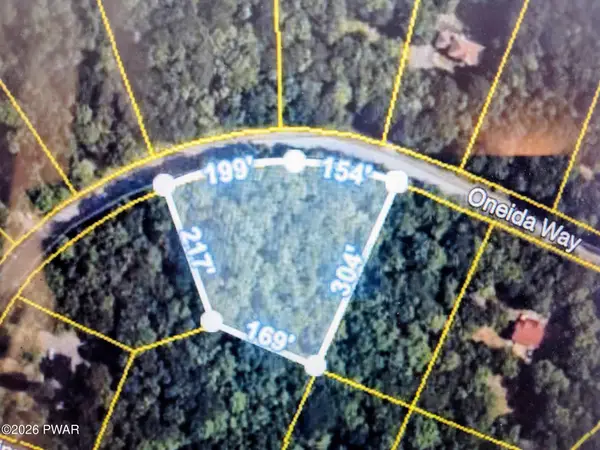 $49,900Active0 Acres
$49,900Active0 AcresLOT 1622 Oneida Way, Milford, PA 18337
MLS# PW260266Listed by: KRUMPFER REALTY GROUP, LLC - New
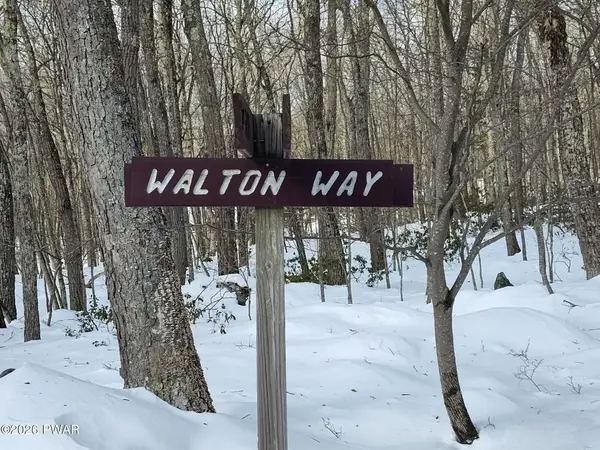 $29,900Active0 Acres
$29,900Active0 Acres111 Walton Way, Milford, PA 18337
MLS# PW260267Listed by: KRUMPFER REALTY GROUP, LLC - New
 $56,000Active1.13 Acres
$56,000Active1.13 AcresLot 4 & 5 Gold Key Road, Milford, PA 18337
MLS# PM-138808Listed by: AMANTEA REAL ESTATE - New
 $16,000Active0.39 Acres
$16,000Active0.39 AcresLOT 2 Lewis Road, Milford, PA 18337
MLS# PM-138809Listed by: AMANTEA REAL ESTATE - New
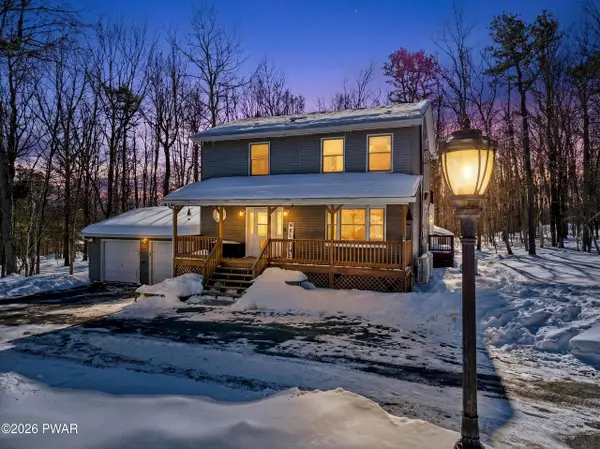 $449,000Active3 beds 3 baths2,568 sq. ft.
$449,000Active3 beds 3 baths2,568 sq. ft.111 French Coach Road, Milford, PA 18337
MLS# PW260231Listed by: IRON VALLEY R E TRI-STATE 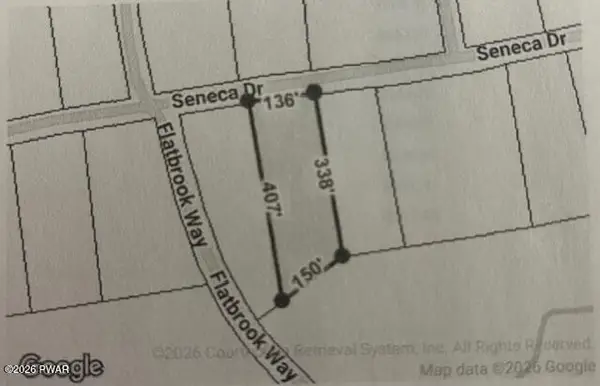 $28,000Active0 Acres
$28,000Active0 Acres221 Seneca Drive, Milford, PA 18337
MLS# PW260208Listed by: REALTY EXECUTIVES EXCEPTIONAL MILFORD $499,000Active1 beds 1 baths4,000 sq. ft.
$499,000Active1 beds 1 baths4,000 sq. ft.303 W Ann Street, Milford, PA 18337
MLS# PW260206Listed by: DAVIS R. CHANT - LAKE WALLENPAUPACK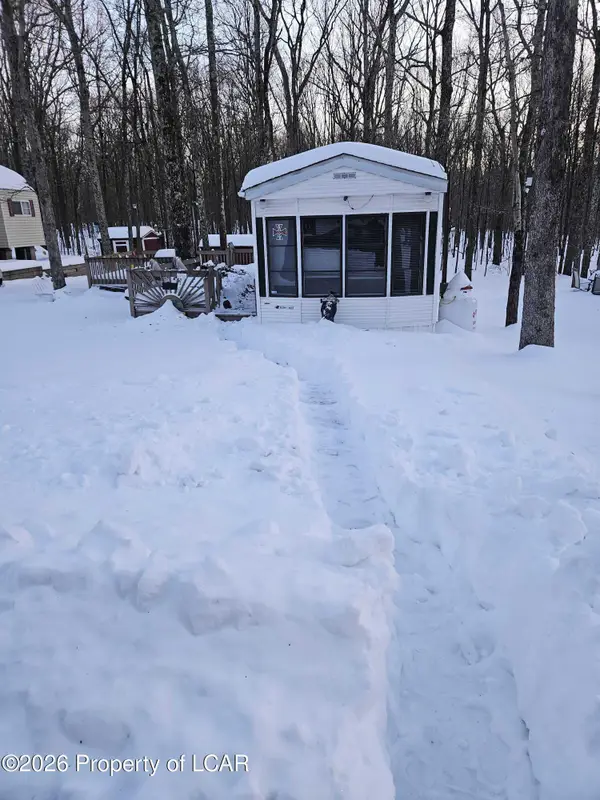 $50,000Active1 beds 1 baths399 sq. ft.
$50,000Active1 beds 1 baths399 sq. ft.198 Big Bass Drive, Milford, PA 18337
MLS# 26-381Listed by: EXP REALTY- SCRANTON/WILKES-BARRE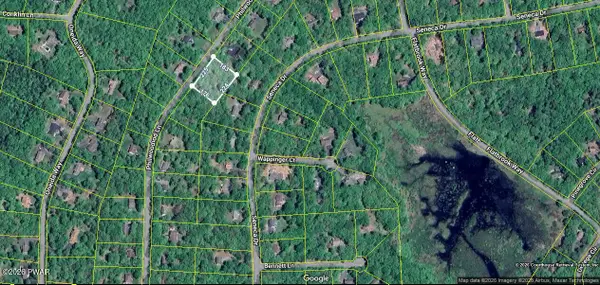 $20,000Active0 Acres
$20,000Active0 AcresPhilwood Ln Lane, Milford, PA 18337
MLS# PW260185Listed by: REALTY EXECUTIVES EXCEPTIONAL MILFORD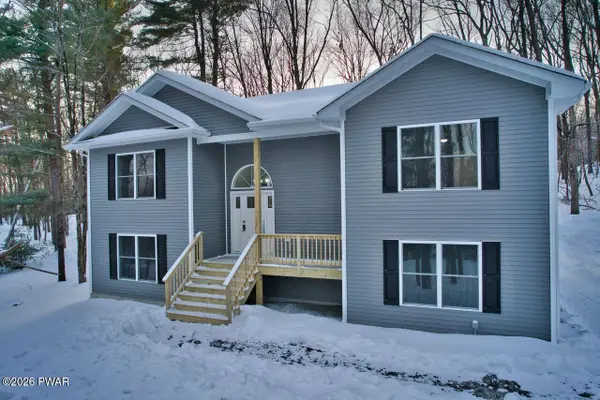 $519,000Pending3 beds 3 baths3,080 sq. ft.
$519,000Pending3 beds 3 baths3,080 sq. ft.113 Palmetto Court, Milford, PA 18337
MLS# PW260174Listed by: REALTY EXECUTIVES EXCEPTIONAL MILFORD

