115 Knob Cone Drive, Milford, PA 18337
Local realty services provided by:ERA One Source Realty
115 Knob Cone Drive,Milford, PA 18337
$435,000
- 3 Beds
- 3 Baths
- - sq. ft.
- Single family
- Sold
Listed by: edith duncan
Office: weichert realtors - ruffino real estate
MLS#:PW253344
Source:PA_PWAR
Sorry, we are unable to map this address
Price summary
- Price:$435,000
- Monthly HOA dues:$89.17
About this home
Located on nearly 1.5 ACRES at the end of a CUL-DE-SAC, this raised ranch has been fully renovated for beauty and functionality, The OVERSIZED BACK DECK and STONE PATIO overlook a PRIVATE PRESERVE, providing an ideal setting for entertaining. The property features fresh LANDSCAPING, weed-blocking, and a NEWLY PAVED DRIVEWAY. The OPEN-CONCEPT kitchen, dining area, and living room with VAULTED CEILINGS create a spacious environment, anchored by a MASSIVE ISLAND . All NEW STAINLESS APPLIANCES. EACH bathroom has been remodeled, with a surprise downstairs next to WET BAR. The utility room includes a NEW TANKLESS WATER HEATER. Major systems, including the roof, well, and septic, have been updated for years of peace of mind. The main floor offers 3 SIZABLE BEDROOMS. The basement is a versatile space for a home office, gym, family room, or extra bedrooms, with ample storage throughout. The home is part of the Delaware Valley School District and includes a Generac GENERATOR. Conveniently located 10 minutes from historic Milford, 15 minutes from commuter buses to New York City, 20 minutes from major retailers, and 25 minutes from NJ Transit rail service. Please click on 'Virtual Tours' at the top of this page !
Contact an agent
Home facts
- Year built:1989
- Listing ID #:PW253344
- Added:85 day(s) ago
- Updated:December 28, 2025 at 08:02 AM
Rooms and interior
- Bedrooms:3
- Total bathrooms:3
- Full bathrooms:3
Structure and exterior
- Year built:1989
Finances and disclosures
- Price:$435,000
- Tax amount:$5,382
New listings near 115 Knob Cone Drive
- New
 $449,900Active4 beds 3 baths2,520 sq. ft.
$449,900Active4 beds 3 baths2,520 sq. ft.196 Southwynd Drive, Milford, PA 18337
MLS# PW254038Listed by: DAVIS R. CHANT - MILFORD - New
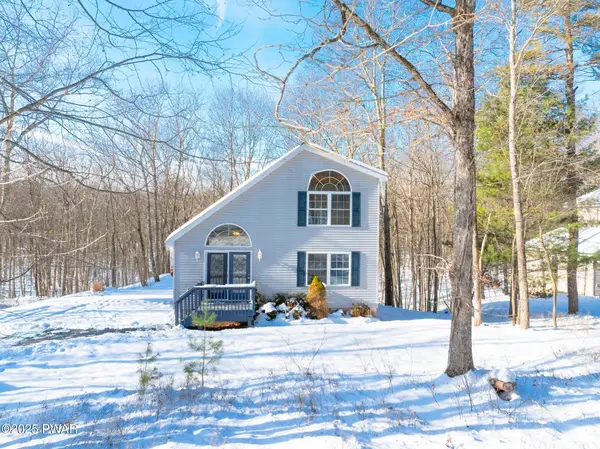 $319,000Active3 beds 2 baths1,876 sq. ft.
$319,000Active3 beds 2 baths1,876 sq. ft.133 Brownstone Drive, Milford, PA 18337
MLS# PW254013Listed by: IRON VALLEY R E TRI-STATE  $79,000Active0 Acres
$79,000Active0 AcresLot 67 Highland Avenue, Milford, PA 18337
MLS# PW253989Listed by: DAVIS R. CHANT - MILFORD $49,900Active2 beds 1 baths400 sq. ft.
$49,900Active2 beds 1 baths400 sq. ft.138 Dingman Drive #Lot 748, Milford, PA 18337
MLS# PW253973Listed by: WEICHERT REALTORS - RUFFINO REAL ESTATE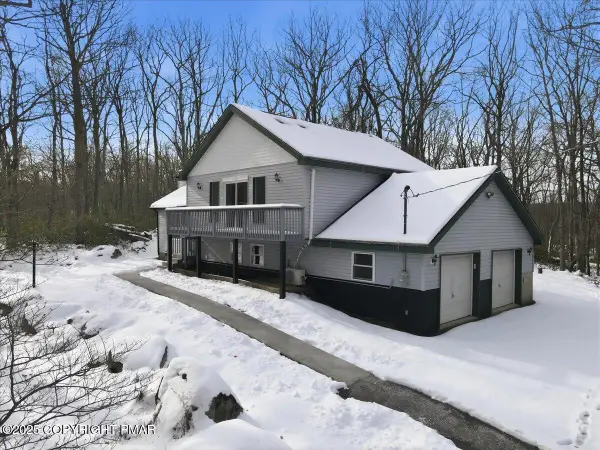 $439,900Active4 beds 3 baths2,758 sq. ft.
$439,900Active4 beds 3 baths2,758 sq. ft.171 Flatbrook Way, Milford, PA 18337
MLS# PM-137740Listed by: EXP REALTY, LLC - EAST STROUDSBURG $489,900Active4 beds 3 baths2,476 sq. ft.
$489,900Active4 beds 3 baths2,476 sq. ft.160 Tan Oak Drive, Milford, PA 18337
MLS# PW253943Listed by: DAVIS R. CHANT - MILFORD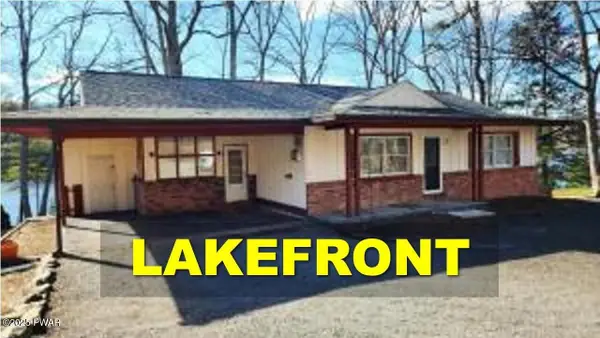 $380,000Active2 beds 2 baths1,160 sq. ft.
$380,000Active2 beds 2 baths1,160 sq. ft.436 Log Tavern Road, Milford, PA 18337
MLS# PW253938Listed by: WEICHERT REALTORS - RUFFINO REAL ESTATE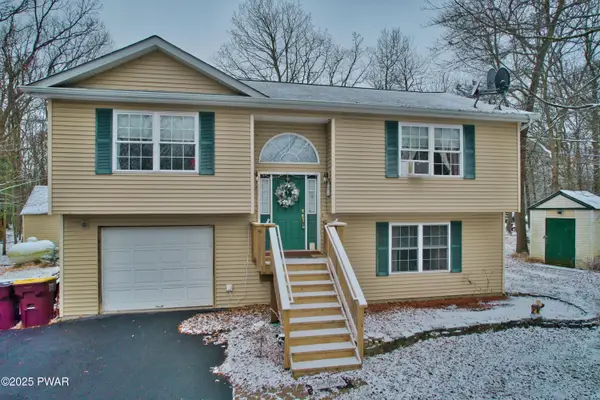 $379,000Active3 beds 2 baths1,640 sq. ft.
$379,000Active3 beds 2 baths1,640 sq. ft.135 N Forrest Drive, Milford, PA 18337
MLS# PW253926Listed by: WEICHERT REALTORS - RUFFINO REAL ESTATE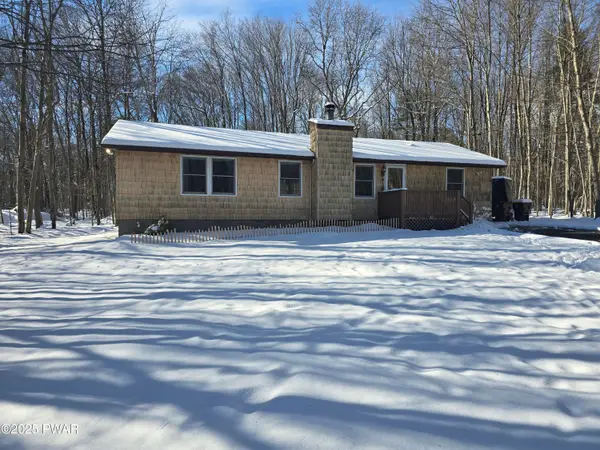 $249,900Pending3 beds 2 baths1,248 sq. ft.
$249,900Pending3 beds 2 baths1,248 sq. ft.180 Southwynd Drive, Milford, PA 18337
MLS# PW253914Listed by: DAVIS R. CHANT - MILFORD $295,000Pending3 beds 2 baths1,703 sq. ft.
$295,000Pending3 beds 2 baths1,703 sq. ft.109 Buck Run Drive, Milford, PA 18337
MLS# PW253906Listed by: CENTURY 21 GEBA REALTY
