173 Skyline Drive, Milford, PA 18337
Local realty services provided by:ERA One Source Realty
173 Skyline Drive,Milford, PA 18337
$699,000
- 4 Beds
- 4 Baths
- 4,804 sq. ft.
- Single family
- Pending
Listed by: lisa mcateer, patrick thomas burd
Office: keller williams re 402 broad
MLS#:PW251198
Source:PA_PWAR
Price summary
- Price:$699,000
- Price per sq. ft.:$145.5
- Monthly HOA dues:$100
About this home
TOLL BROTHERS CUSTOM-BUILT 5,000+ SQFT BRICK ESTATE PERCHED HIGH ABOVE THE DELAWARE RIVER VALLEY IN THE PRESTIGIOUS MILFORD HIGHLANDS, BLENDING TIMELESS ARCHITECTURE WITH SWEEPING MOUNTAIN VIEWS AND REDEFINING LUXURY LIVING AT ITS FINEST. From the moment you arrive, the commanding brick facade and soaring entryway make a bold impression, leading inside to cathedral ceilings, walls of windows, and light-filled living spaces that radiate elegance. At the heart of the home, the chef's kitchen features solid cherry-stained oak cabinetry, a built-in gas range island, and panoramic vistas that turn every meal into a scenic experience, while a brick-faced fireplace adds warmth and cohesion to the open-concept living and dining areas with seamless flow to the expansive deck--perfect for entertaining above the treetops. Upstairs, four oversized bedrooms each boast private en-suite baths, including a primary suite with a spa-style bathroom, jacuzzi tub, and an extraordinary 9' x 20' walk-in closet large enough to double as a lounge, nursery, or dressing room. The fully finished walk-out basement extends the living space with a massive game and media room, additional lounge area, and three utility rooms with central HVAC, water softener, and whole-house generator panel--with easy potential for a fifth bathroom. Additional highlights include an oversized two-car garage, main-level laundry, and meticulous attention to detail throughout. Ideally located in the sought-after Delaware Valley School District and just minutes from historic Milford Borough, I-84, and the NJ border, this home offers the perfect balance of privacy and convenience with access to fine dining, boutique shopping, breweries, festivals, and year-round riverfront recreation--truly a one-of-a-kind, once-in-a-lifetime opportunity. POOL TABLE INCLUDED! COPY, PASTE, OR CLICK THIS LINK FOR AN INCREDIBLE IMMERSIVE VIDEO EXPERIENCE OF YOUR DREAM HOME! https://youtube.com/shorts/Rjq7mgQp344?feature=share
Contact an agent
Home facts
- Year built:2008
- Listing ID #:PW251198
- Added:239 day(s) ago
- Updated:December 28, 2025 at 09:15 AM
Rooms and interior
- Bedrooms:4
- Total bathrooms:4
- Full bathrooms:4
- Living area:4,804 sq. ft.
Heating and cooling
- Cooling:Ceiling Fan(S), Central Air
- Heating:Baseboard, Electric, Forced Air, Propane
Structure and exterior
- Roof:Asphalt
- Year built:2008
- Building area:4,804 sq. ft.
Utilities
- Water:Well
Finances and disclosures
- Price:$699,000
- Price per sq. ft.:$145.5
- Tax amount:$10,770
New listings near 173 Skyline Drive
- New
 $449,900Active4 beds 3 baths2,520 sq. ft.
$449,900Active4 beds 3 baths2,520 sq. ft.196 Southwynd Drive, Milford, PA 18337
MLS# PW254038Listed by: DAVIS R. CHANT - MILFORD - New
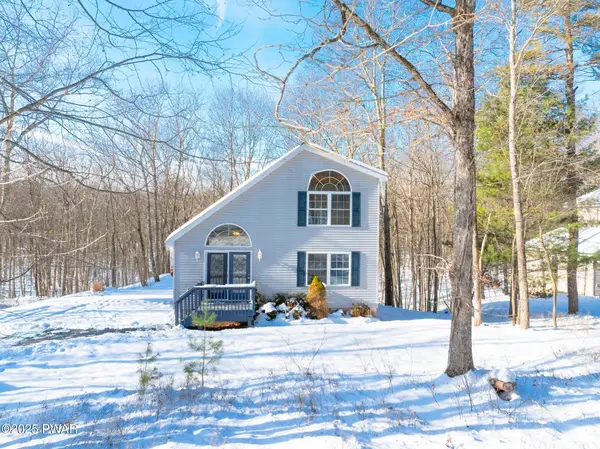 $319,000Active3 beds 2 baths1,876 sq. ft.
$319,000Active3 beds 2 baths1,876 sq. ft.133 Brownstone Drive, Milford, PA 18337
MLS# PW254013Listed by: IRON VALLEY R E TRI-STATE  $79,000Active0 Acres
$79,000Active0 AcresLot 67 Highland Avenue, Milford, PA 18337
MLS# PW253989Listed by: DAVIS R. CHANT - MILFORD $49,900Active2 beds 1 baths400 sq. ft.
$49,900Active2 beds 1 baths400 sq. ft.138 Dingman Drive #Lot 748, Milford, PA 18337
MLS# PW253973Listed by: WEICHERT REALTORS - RUFFINO REAL ESTATE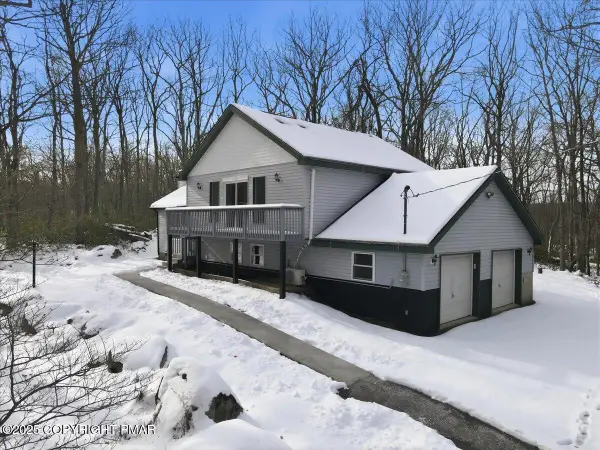 $439,900Active4 beds 3 baths2,758 sq. ft.
$439,900Active4 beds 3 baths2,758 sq. ft.171 Flatbrook Way, Milford, PA 18337
MLS# PM-137740Listed by: EXP REALTY, LLC - EAST STROUDSBURG $489,900Active4 beds 3 baths2,476 sq. ft.
$489,900Active4 beds 3 baths2,476 sq. ft.160 Tan Oak Drive, Milford, PA 18337
MLS# PW253943Listed by: DAVIS R. CHANT - MILFORD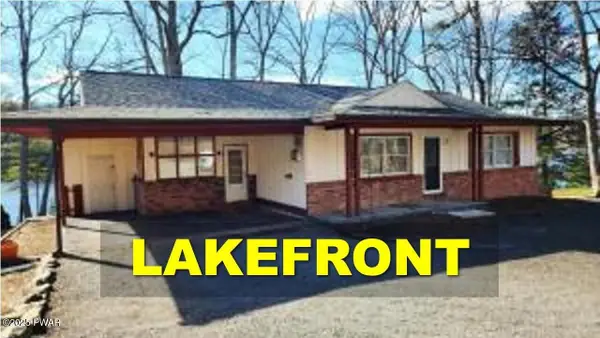 $380,000Active2 beds 2 baths1,160 sq. ft.
$380,000Active2 beds 2 baths1,160 sq. ft.436 Log Tavern Road, Milford, PA 18337
MLS# PW253938Listed by: WEICHERT REALTORS - RUFFINO REAL ESTATE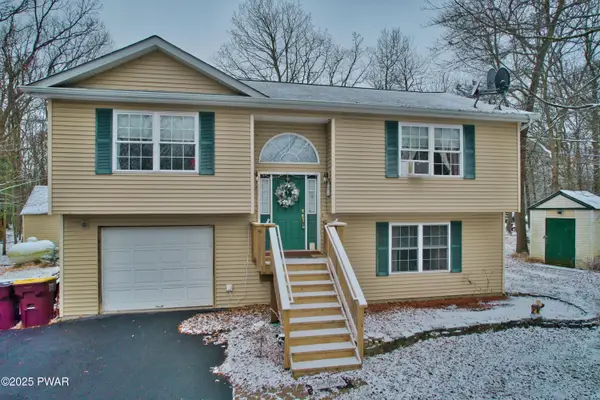 $379,000Active3 beds 2 baths1,640 sq. ft.
$379,000Active3 beds 2 baths1,640 sq. ft.135 N Forrest Drive, Milford, PA 18337
MLS# PW253926Listed by: WEICHERT REALTORS - RUFFINO REAL ESTATE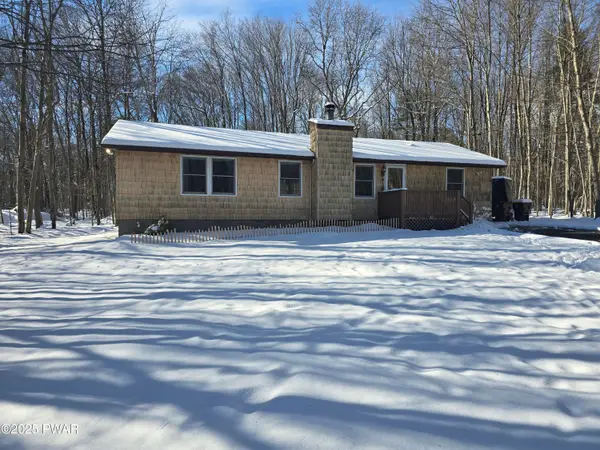 $249,900Pending3 beds 2 baths1,248 sq. ft.
$249,900Pending3 beds 2 baths1,248 sq. ft.180 Southwynd Drive, Milford, PA 18337
MLS# PW253914Listed by: DAVIS R. CHANT - MILFORD $295,000Pending3 beds 2 baths1,703 sq. ft.
$295,000Pending3 beds 2 baths1,703 sq. ft.109 Buck Run Drive, Milford, PA 18337
MLS# PW253906Listed by: CENTURY 21 GEBA REALTY
