- ERA
- Pennsylvania
- Milford
- 208 E High Street
208 E High Street, Milford, PA 18337
Local realty services provided by:ERA One Source Realty
Listed by: brian sweeney, john sweeney
Office: realty executives exceptional milford
MLS#:PW253321
Source:PA_PWAR
Price summary
- Price:$849,000
- Price per sq. ft.:$297.69
About this home
Opportunities like this don't come around often! Nestled in the heart of highly sought-after Milford Boro, this charming Victorian-style home offers a unique blend of historic character, modern updates, and incredible potential -- all on an exceptionally rare half acre+ lot in town.With nearly 3,000 sq ft of finished space, this home features 4 spacious bedrooms, a bonus attic room, 2.5 baths, and a layout perfect for both everyday living and entertaining -- including an eat-in kitchen with island, formal dining room, living room, and family room. Both the living room and family room feature fireplaces, adding warmth, character, and the perfect touch of coziness for Milford's seasons.Step outside into a peaceful and private backyard retreat, complete with a tranquil koi pond, mature trees, and a sense of seclusion that's hard to find in the Boro. And when you're ready to explore, leave the car behind -- you're just a short stroll to Milford's charming shops, parks, restaurants, theatre and historic landmarks.Major upgrades include a brand-new septic system installed this past spring, and a new roof in 2024, giving peace of mind while leaving room for cosmetic updates to make it truly your own.Whether you're looking to restore its classic elegance or add your personal touch, this is a rare chance to own a piece of Milford's history on one of the largest lots in town.
Contact an agent
Home facts
- Year built:1950
- Listing ID #:PW253321
- Added:130 day(s) ago
- Updated:February 10, 2026 at 03:07 PM
Rooms and interior
- Bedrooms:4
- Total bathrooms:3
- Full bathrooms:2
- Half bathrooms:1
- Living area:2,852 sq. ft.
Heating and cooling
- Cooling:Central Air
- Heating:Forced Air, Natural gas
Structure and exterior
- Roof:Shingle
- Year built:1950
- Building area:2,852 sq. ft.
Utilities
- Water:Public
- Sewer:Septic Tank
Finances and disclosures
- Price:$849,000
- Price per sq. ft.:$297.69
- Tax amount:$8,660
New listings near 208 E High Street
- New
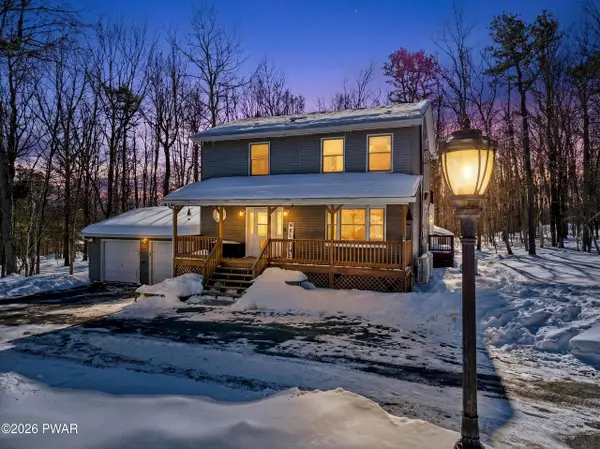 $449,000Active3 beds 3 baths2,568 sq. ft.
$449,000Active3 beds 3 baths2,568 sq. ft.111 French Coach Road, Milford, PA 18337
MLS# PW260231Listed by: IRON VALLEY R E TRI-STATE - New
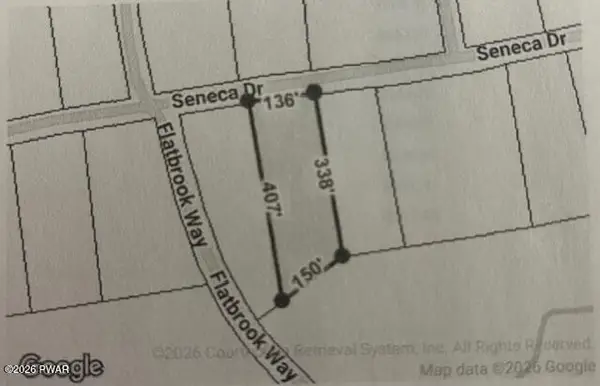 $28,000Active0 Acres
$28,000Active0 Acres221 Seneca Drive, Milford, PA 18337
MLS# PW260208Listed by: REALTY EXECUTIVES EXCEPTIONAL MILFORD - New
 $499,000Active1 beds 1 baths4,000 sq. ft.
$499,000Active1 beds 1 baths4,000 sq. ft.303 W Ann Street, Milford, PA 18337
MLS# PW260206Listed by: DAVIS R. CHANT - LAKE WALLENPAUPACK - New
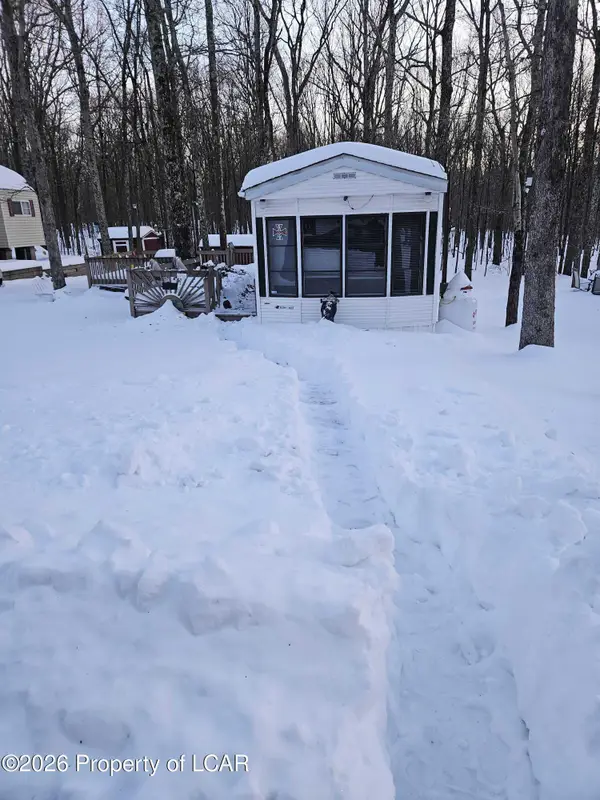 $50,000Active1 beds 1 baths399 sq. ft.
$50,000Active1 beds 1 baths399 sq. ft.198 Big Bass Drive, Milford, PA 18337
MLS# 26-381Listed by: EXP REALTY- SCRANTON/WILKES-BARRE - New
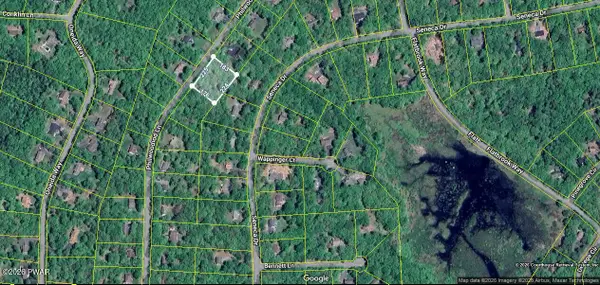 $20,000Active0 Acres
$20,000Active0 AcresPhilwood Ln Lane, Milford, PA 18337
MLS# PW260185Listed by: REALTY EXECUTIVES EXCEPTIONAL MILFORD 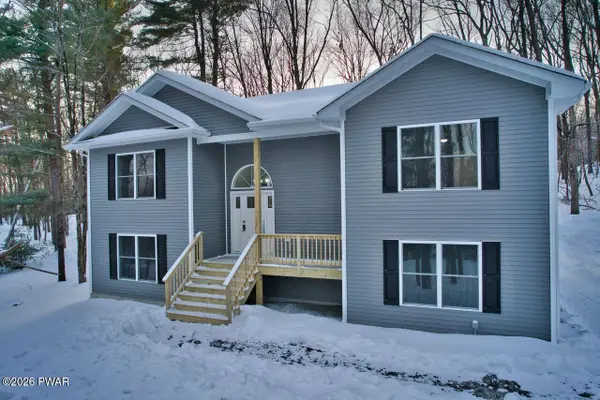 $519,000Pending3 beds 3 baths3,080 sq. ft.
$519,000Pending3 beds 3 baths3,080 sq. ft.113 Palmetto Court, Milford, PA 18337
MLS# PW260174Listed by: REALTY EXECUTIVES EXCEPTIONAL MILFORD- Open Sat, 1 to 3pm
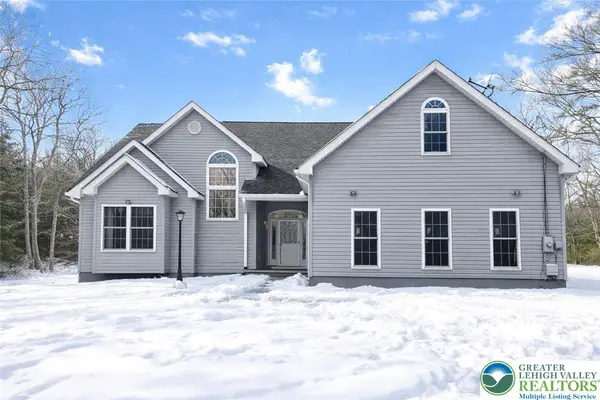 $599,900Active3 beds 4 baths3,954 sq. ft.
$599,900Active3 beds 4 baths3,954 sq. ft.162 Oak Ridge Drive, Milford, PA 18337
MLS# 770798Listed by: REAL OF PENNSYLVANIA 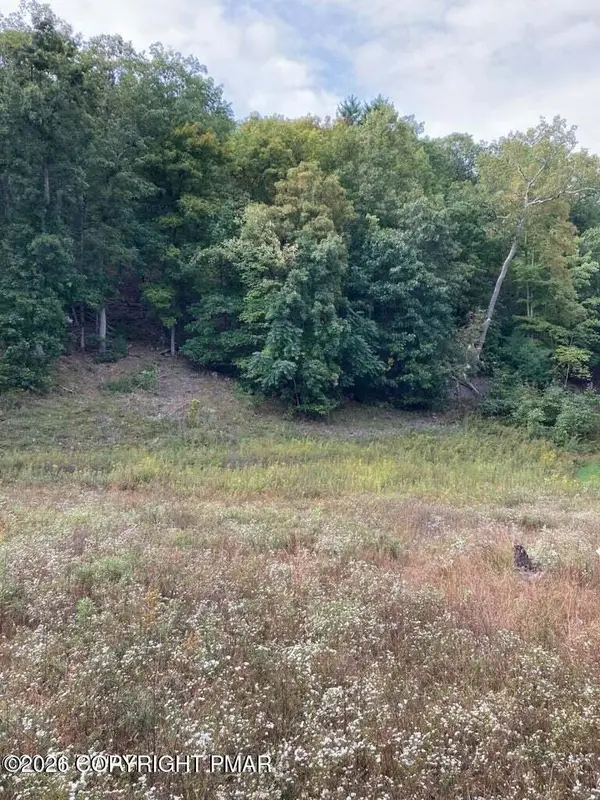 $79,000Active5.18 Acres
$79,000Active5.18 AcresLot 67 Highland Avenue, Milford, PA 18337
MLS# PM-138528Listed by: DAVIS R. CHANT REAL ESTATE - MILFORD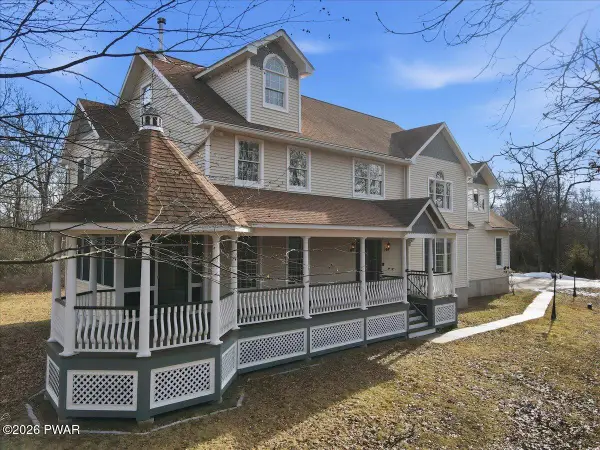 $692,500Pending4 beds 3 baths4,754 sq. ft.
$692,500Pending4 beds 3 baths4,754 sq. ft.302 Oneida Way, Milford, PA 18337
MLS# PW260149Listed by: CENTURY 21 GEBA REALTY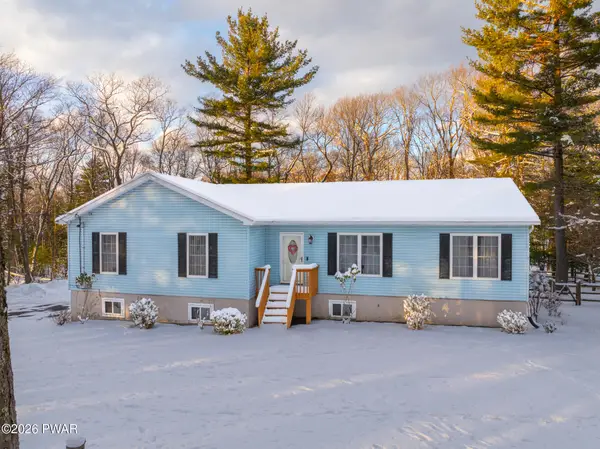 $440,000Active3 beds 3 baths1,716 sq. ft.
$440,000Active3 beds 3 baths1,716 sq. ft.117 Rhododendron Lane, Milford, PA 18337
MLS# PW260145Listed by: IRON VALLEY R E TRI-STATE

