41 Slopeys Ln, MILL HALL, PA 17751
Local realty services provided by:ERA Martin Associates
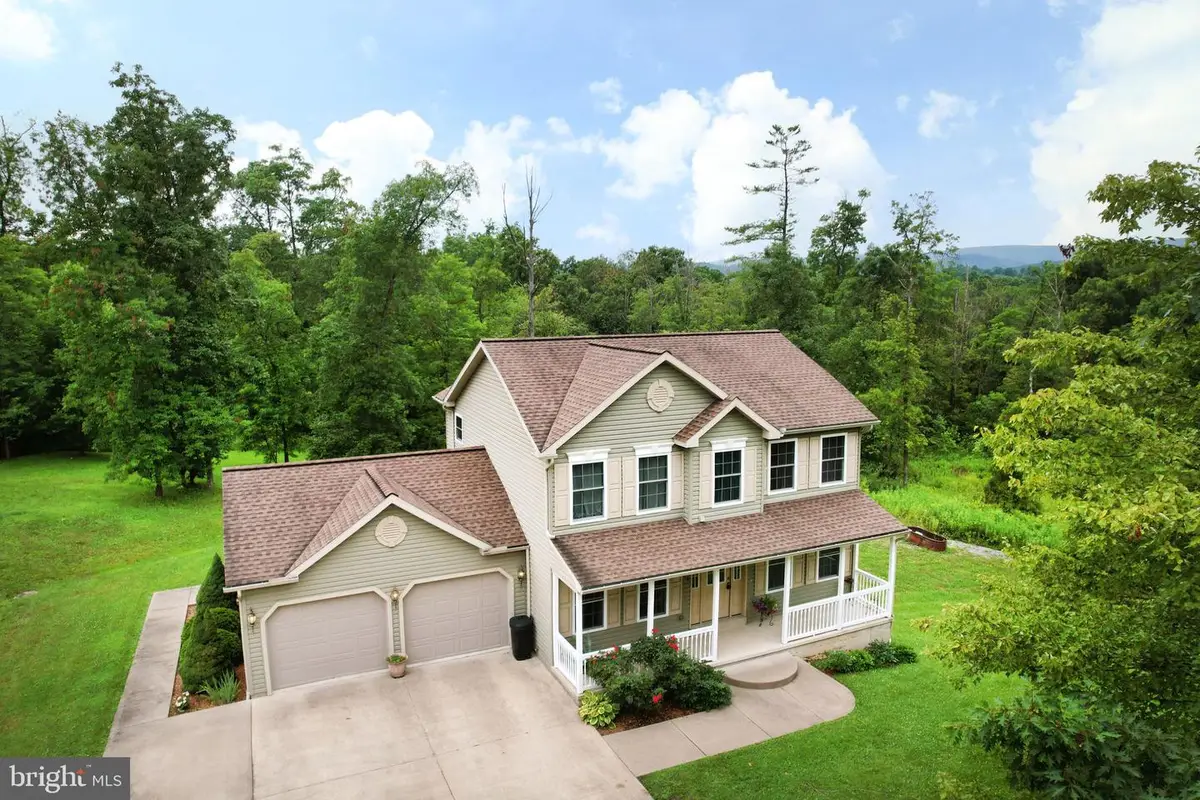
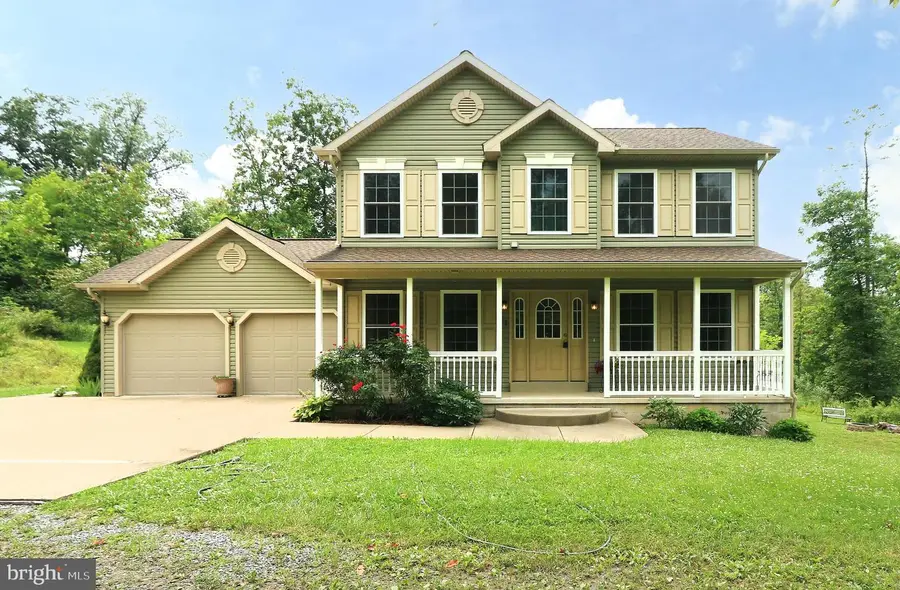

41 Slopeys Ln,MILL HALL, PA 17751
$359,900
- 3 Beds
- 3 Baths
- 1,906 sq. ft.
- Single family
- Pending
Listed by:linda lowe
Office:re/max centre realty
MLS#:PACL2025196
Source:BRIGHTMLS
Price summary
- Price:$359,900
- Price per sq. ft.:$188.82
About this home
Tucked away off the beaten path in Mill Hall, this lovingly maintained two-story home rests peacefully on 3.18 private, partially wooded acres, offering the perfect blend of seclusion & convenience. With striking curb appeal, lush landscaping & an inviting covered front porch, this property welcomes you to relax & enjoy the surrounding serenity. Inside, you’ll find a thoughtfully designed & spacious floor plan ideal for both everyday living & entertaining. Step inside to discover a welcoming foyer, hardwood floors, stylish light fixtures, choice neutral tones & an abundance of natural light that flows throughout the home. To your right, glass French doors open to a cozy living room, while a second set of French doors on the left lead to the formal dining room, perfect for special gatherings. The kitchen is a dream for any home chef, featuring included stainless appliances, solid wood cabinetry, Corian countertops, pendant lighting over the breakfast bar, a charming dining nook & a pantry. Sliding glass doors open to a rear deck overlooking the peaceful tree-lined, secluded backyard, ideal for morning coffee or evening unwinding. There's also direct access from the kitchen to the attached 2-car garage, making grocery trips a breeze. The cozy family room is the heart of the home, complete with a warm propane fireplace, while a convenient first-floor half bath rounds out the main level. Upstairs, retreat to the spacious primary suite offering a generous walk-in closet & a private full bath with dual vanity, walk-in shower & a soothing jetted soaking tub. Two additional bedrooms, another full bath & a handy second-floor laundry room provide comfort & functionality for the whole household. The full walk-out basement offers ample storage & the potential to be finished into even more living space. Additional highlights include a heat pump & central air conditioning for year-round comfort. Though nestled in a tranquil setting, you're just minutes from Central Mountain Middle & High Schools, shopping, local dining in downtown Lock Haven & Lock Haven University (only 4 miles away). Outdoor lovers will enjoy easy access to Bald Eagle Creek & nearby State Game Lands 255, boasting over 2,200 acres of natural beauty. If you’re searching for a private haven that doesn’t compromise on convenience, look no further—this one checks all the boxes.
Contact an agent
Home facts
- Year built:2012
- Listing Id #:PACL2025196
- Added:31 day(s) ago
- Updated:August 13, 2025 at 07:30 AM
Rooms and interior
- Bedrooms:3
- Total bathrooms:3
- Full bathrooms:2
- Half bathrooms:1
- Living area:1,906 sq. ft.
Heating and cooling
- Cooling:Central A/C
- Heating:Electric, Heat Pump(s)
Structure and exterior
- Roof:Shingle
- Year built:2012
- Building area:1,906 sq. ft.
- Lot area:3.18 Acres
Utilities
- Water:Private, Well
- Sewer:Public Sewer
Finances and disclosures
- Price:$359,900
- Price per sq. ft.:$188.82
- Tax amount:$3,723 (2023)
New listings near 41 Slopeys Ln
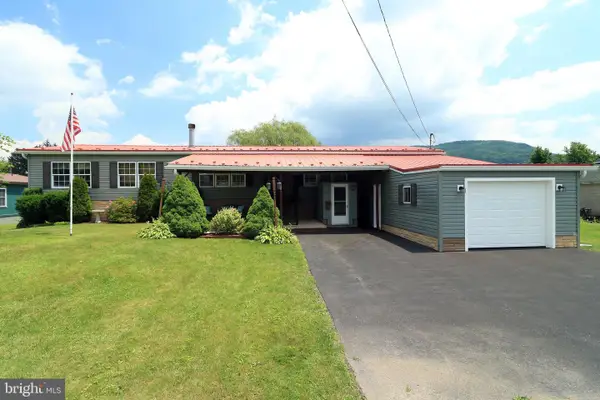 $209,900Pending4 beds 2 baths2,874 sq. ft.
$209,900Pending4 beds 2 baths2,874 sq. ft.216 Kennedy Ave, MILL HALL, PA 17751
MLS# PACL2025184Listed by: RE/MAX CENTRE REALTY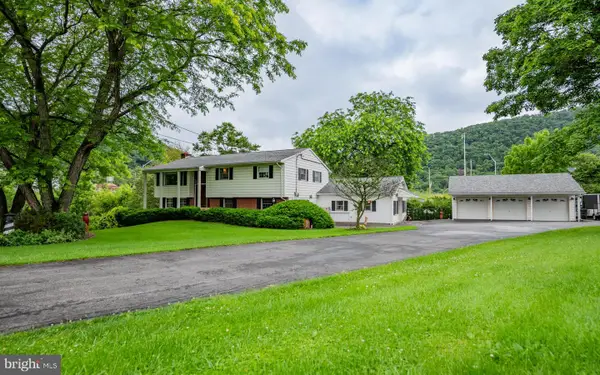 $385,000Pending3 beds 3 baths3,020 sq. ft.
$385,000Pending3 beds 3 baths3,020 sq. ft.1 Emerald Street, MILL HALL, PA 17751
MLS# PACL2025176Listed by: FISH REAL ESTATE, INC. $154,900Active5 beds 4 baths3,814 sq. ft.
$154,900Active5 beds 4 baths3,814 sq. ft.211 S Water Street, Mill Hall, PA 17751
MLS# 25-2868Listed by: MCDERMOTT & MCDERMOTT REAL ESTATE, INC. $154,900Active5 beds 4 baths3,814 sq. ft.
$154,900Active5 beds 4 baths3,814 sq. ft.211 S Water Street, Mill Hall, PA 17751
MLS# 25-2868Listed by: MCDERMOTT & MCDERMOTT REAL ESTATE, INC.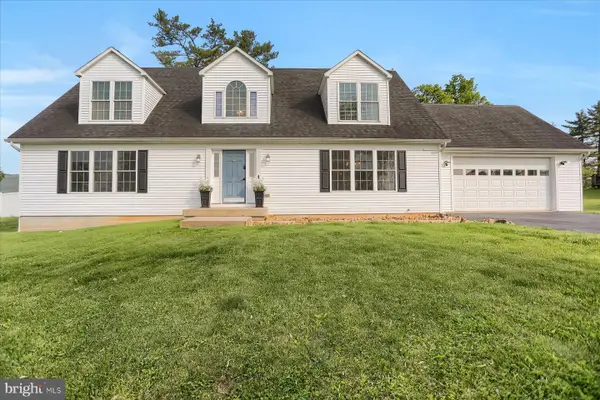 $389,900Active3 beds 3 baths2,577 sq. ft.
$389,900Active3 beds 3 baths2,577 sq. ft.191 Whitetail Cir, MILL HALL, PA 17751
MLS# PACL2025164Listed by: IRON VALLEY REAL ESTATE NORTH CENTRAL PA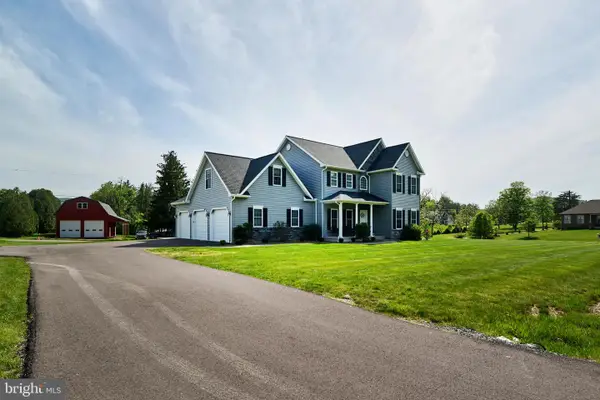 $449,900Pending4 beds 3 baths3,112 sq. ft.
$449,900Pending4 beds 3 baths3,112 sq. ft.12 N Parsons Dr, MILL HALL, PA 17751
MLS# PACL2025148Listed by: KISSINGER, BIGATEL & BROWER $235,000Active1 beds 1 baths1,293 sq. ft.
$235,000Active1 beds 1 baths1,293 sq. ft.220 Gillens Road, MILL HALL, PA 17751
MLS# PACL2025140Listed by: FISH REAL ESTATE, INC.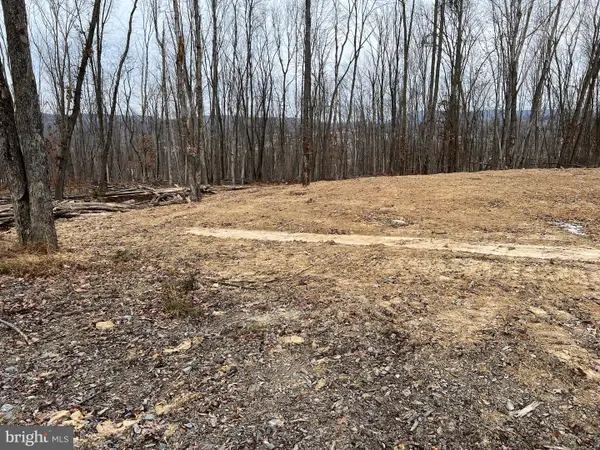 $694,900Active195.93 Acres
$694,900Active195.93 Acres880 Phoenix Lane, MILL HALL, PA 17751
MLS# PACL2025046Listed by: TIMBERLAND REALTY
